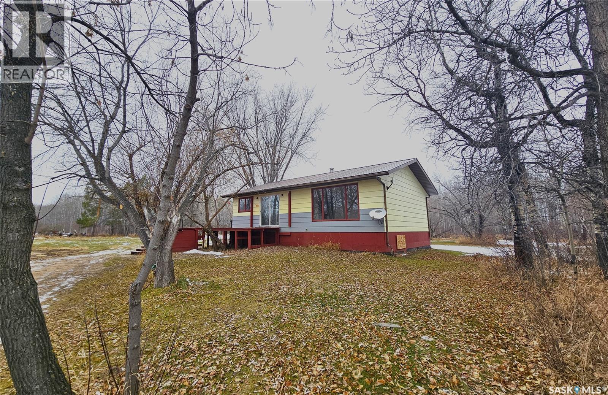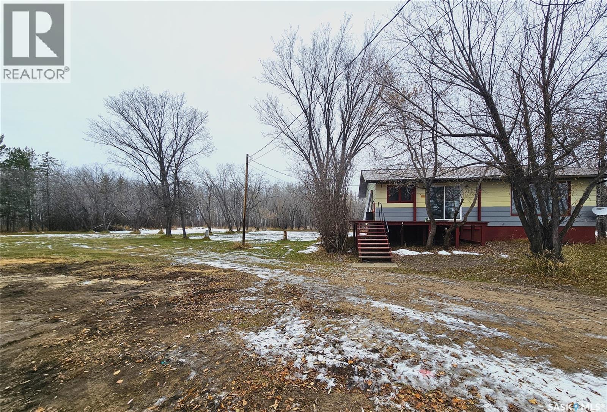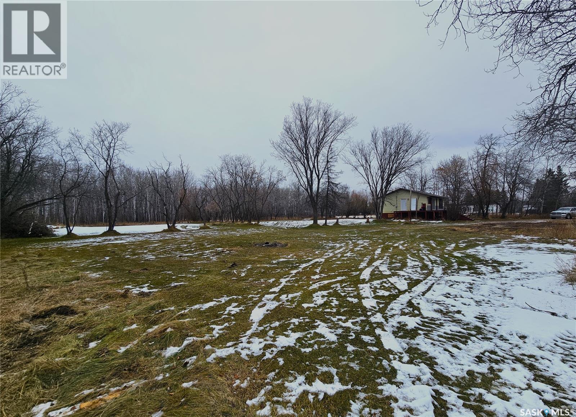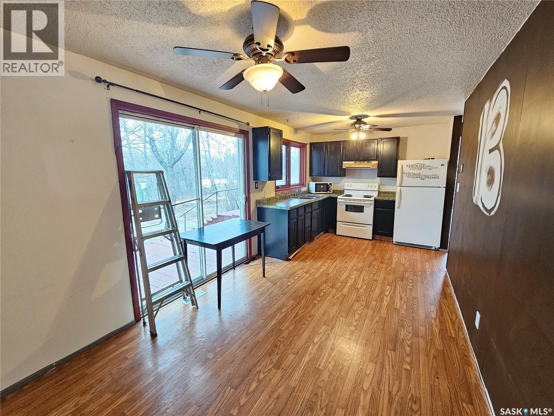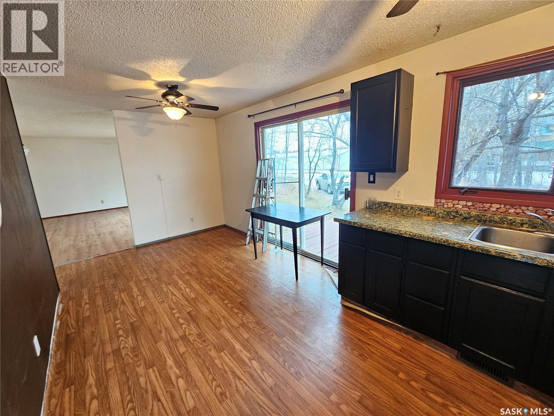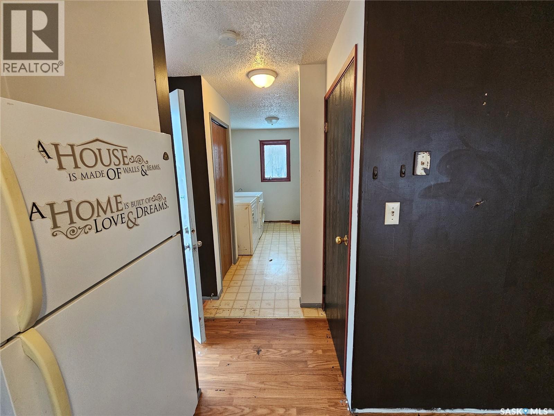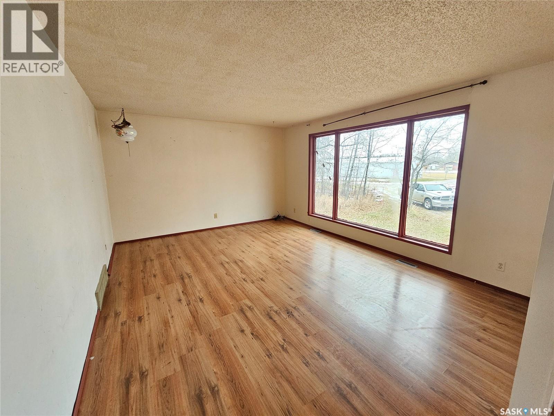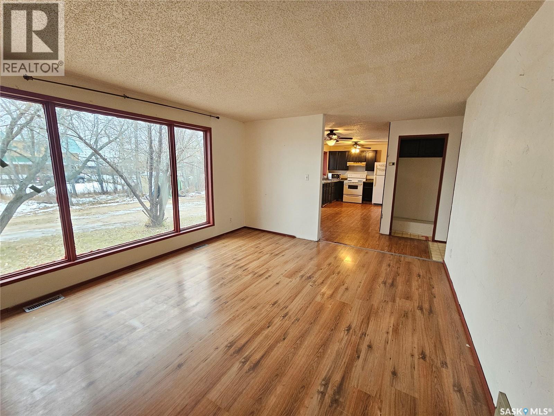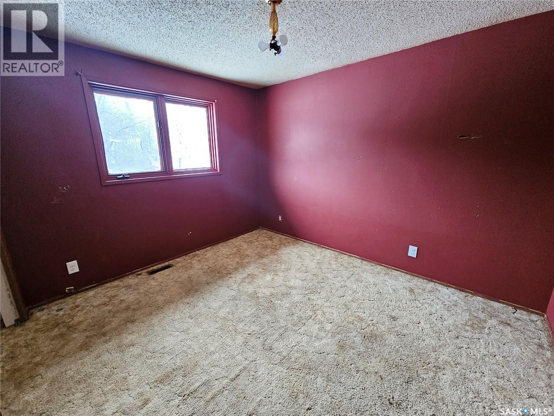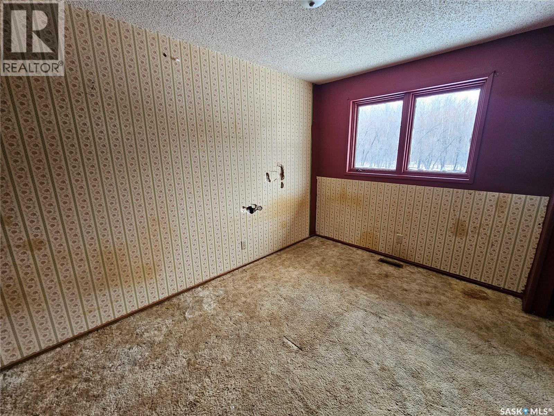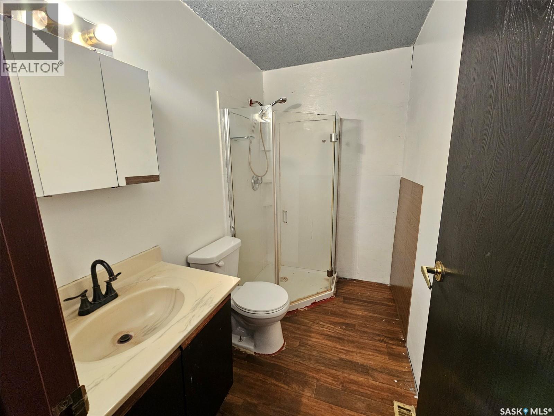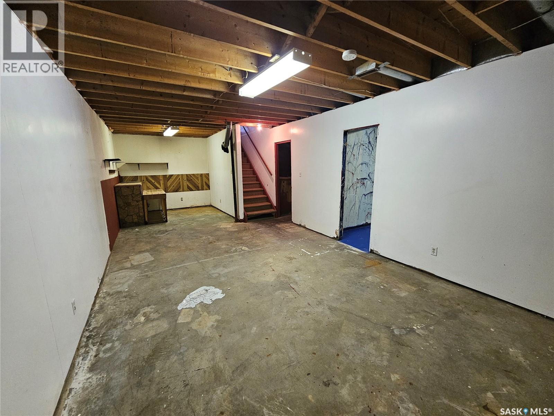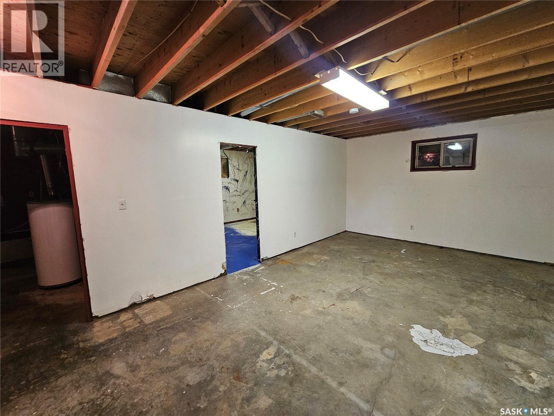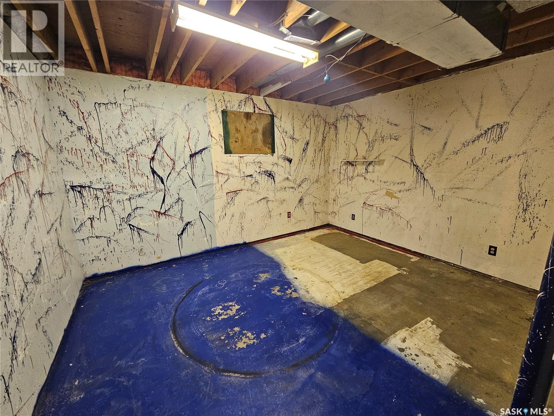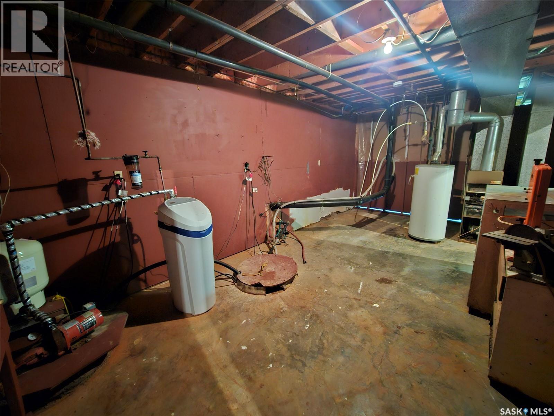3 Bedroom
1 Bathroom
944 sqft
Bungalow
Forced Air
Acreage
$150,000
Great opportunity to create a space to call your own in the peaceful village of Rapid View! Situated on a large 1.5 acre lot beside Green Acre School, this property would be ideal for a family. Meadow Lake is a 20-minute drive, so it’s an easy commute for shopping, activities, and work. Constructed in 1985, this bungalow features a convenient and large mudroom with laundry hook ups for main floor laundry, kitchen and dining room, and large bright living room. The main floor also consists of two bedrooms and 3-piece bath. The lower level is unfinished with potential for a couple more bedrooms and family room. There is plenty of storage in the utility room, and possibly space for a bathroom. Also, there is plenty of space in the yard for large garage or shop. Bring your tool belt and some elbow grease, and you could turn this home into a place to call your own! For more information or to book a showing, please contact your favorite realtor! (id:51699)
Property Details
|
MLS® Number
|
SK024169 |
|
Property Type
|
Single Family |
Building
|
Bathroom Total
|
1 |
|
Bedrooms Total
|
3 |
|
Appliances
|
Refrigerator, Hood Fan, Stove |
|
Architectural Style
|
Bungalow |
|
Basement Development
|
Unfinished |
|
Basement Type
|
Full (unfinished) |
|
Constructed Date
|
1985 |
|
Heating Fuel
|
Natural Gas |
|
Heating Type
|
Forced Air |
|
Stories Total
|
1 |
|
Size Interior
|
944 Sqft |
|
Type
|
House |
Parking
|
None
|
|
|
Gravel
|
|
|
Parking Space(s)
|
4 |
Land
|
Acreage
|
Yes |
|
Size Frontage
|
291 Ft ,3 In |
|
Size Irregular
|
65016.00 |
|
Size Total
|
65016 Sqft |
|
Size Total Text
|
65016 Sqft |
Rooms
| Level |
Type |
Length |
Width |
Dimensions |
|
Basement |
Family Room |
30 ft ,1 in |
12 ft ,4 in |
30 ft ,1 in x 12 ft ,4 in |
|
Basement |
Bedroom |
13 ft ,6 in |
11 ft ,4 in |
13 ft ,6 in x 11 ft ,4 in |
|
Basement |
Other |
22 ft ,4 in |
11 ft ,4 in |
22 ft ,4 in x 11 ft ,4 in |
|
Basement |
Storage |
12 ft ,5 in |
5 ft ,6 in |
12 ft ,5 in x 5 ft ,6 in |
|
Main Level |
Other |
15 ft ,1 in |
7 ft ,4 in |
15 ft ,1 in x 7 ft ,4 in |
|
Main Level |
Kitchen/dining Room |
20 ft |
9 ft ,2 in |
20 ft x 9 ft ,2 in |
|
Main Level |
Living Room |
12 ft ,7 in |
16 ft |
12 ft ,7 in x 16 ft |
|
Main Level |
Bedroom |
11 ft ,7 in |
8 ft ,2 in |
11 ft ,7 in x 8 ft ,2 in |
|
Main Level |
Bedroom |
11 ft ,6 in |
9 ft ,9 in |
11 ft ,6 in x 9 ft ,9 in |
|
Main Level |
3pc Bathroom |
|
4 ft ,11 in |
Measurements not available x 4 ft ,11 in |
https://www.realtor.ca/real-estate/29111695/3-green-street-meadow-lake-rm-no588

