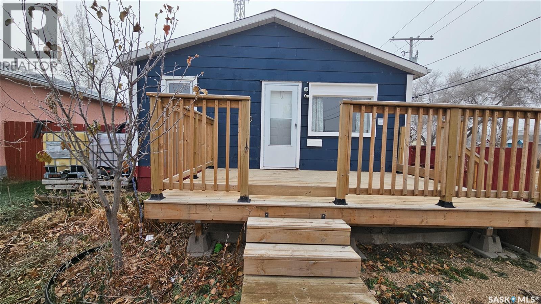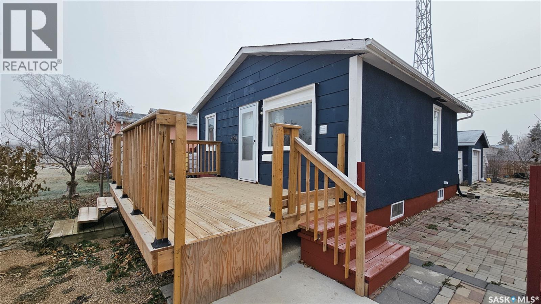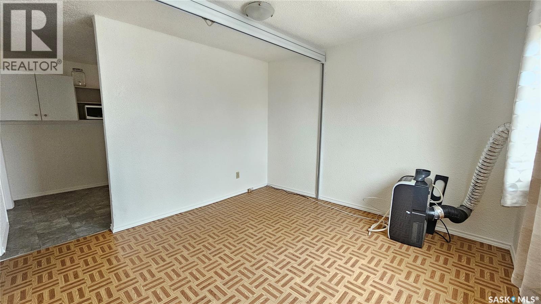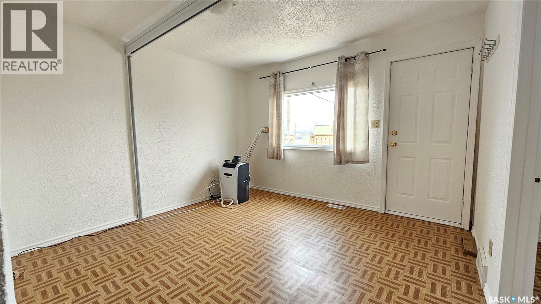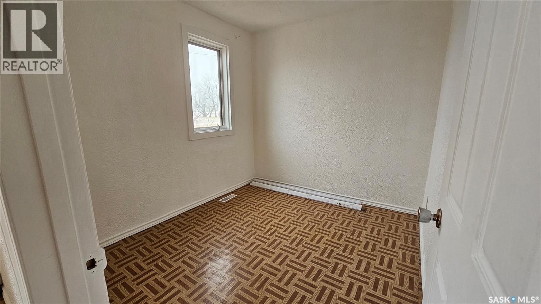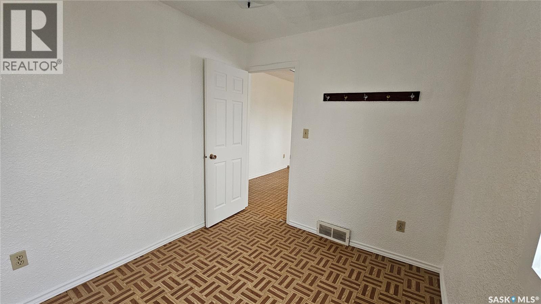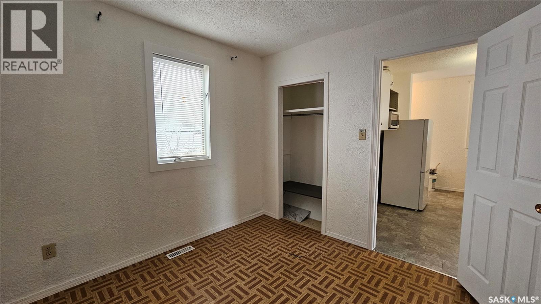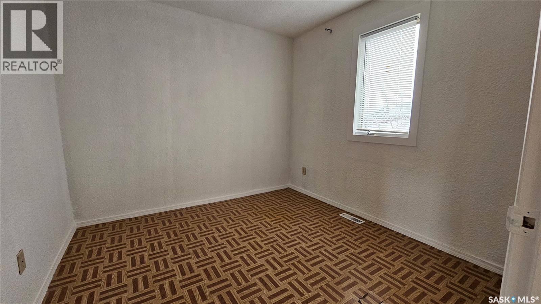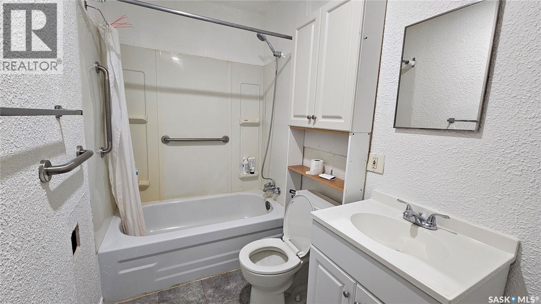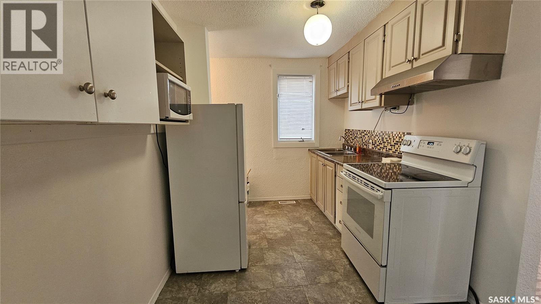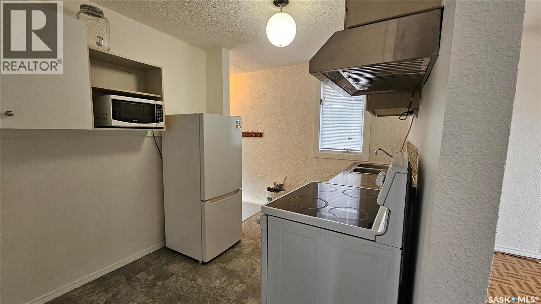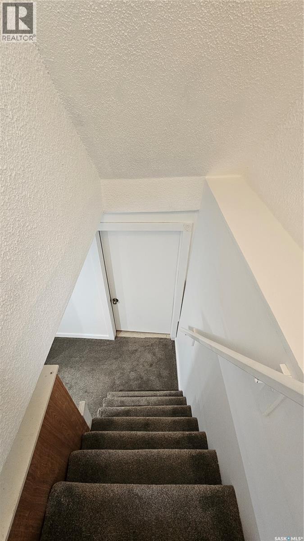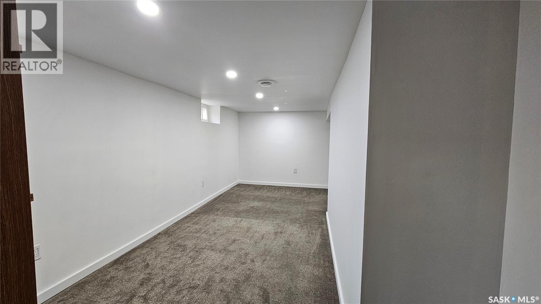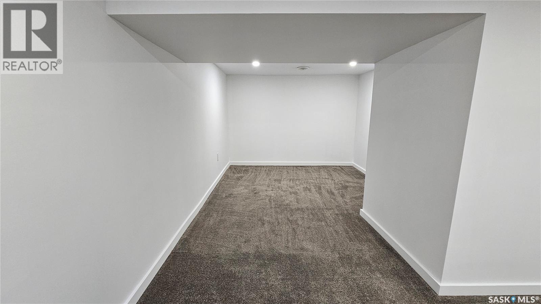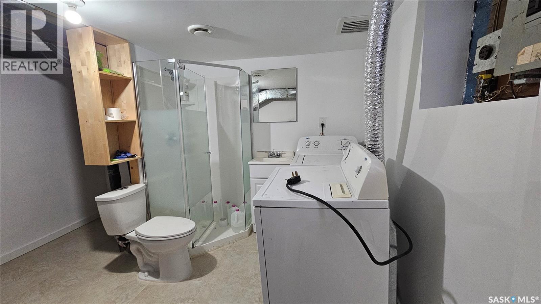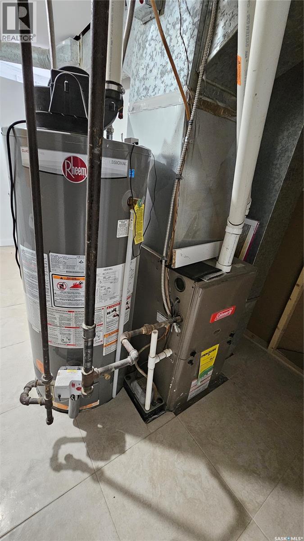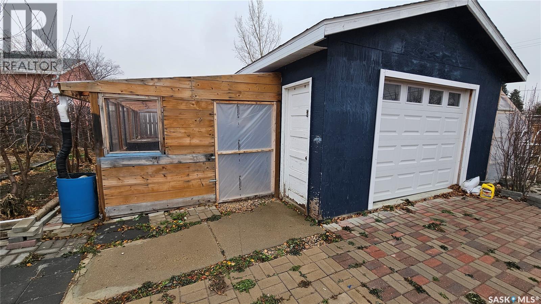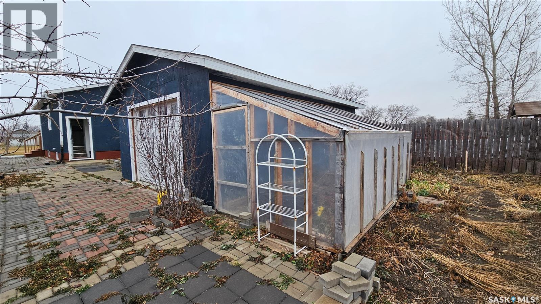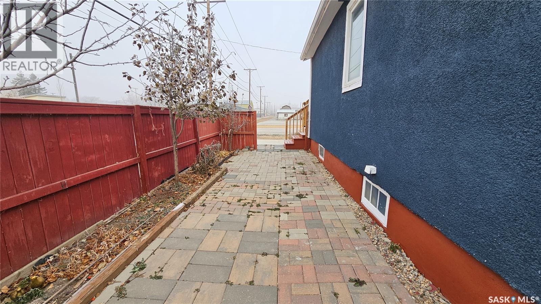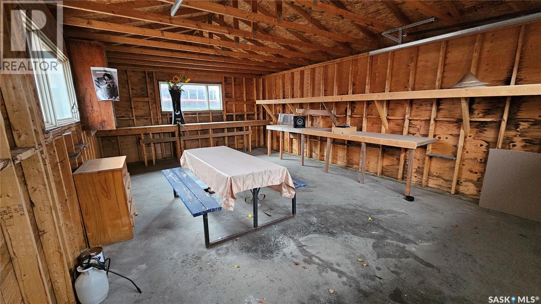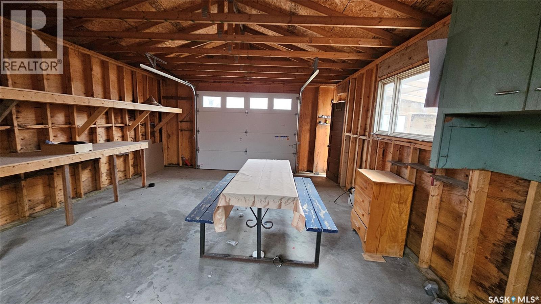400 W 1st Street Dundurn, Saskatchewan S0K 1K0
2 Bedroom
1 Bathroom
497 sqft
Bungalow
Window Air Conditioner
Forced Air
Lawn
$119,900
Clean and Maintained bungalow in affordable and quiet Town on Dundurn on a Corner Lot. Main Level features 2 bedrooms, a 4pc Bathroom and a spacious Kitchen. Basement offers a generous sized Living Room and a 3pc Bathroom. Outside you will find a reasonable sized deck on the front to enjoy BBQ get-togethers in summer and a well maintained backyard with ample number of cherry and apple trees. Detached double garage is also a bonus for additional parking or can be used as additional storage. Must see property in this price, So, book your appointment today for a private showing. (id:51699)
Property Details
| MLS® Number | SK024251 |
| Property Type | Single Family |
| Features | Treed, Rectangular |
| Structure | Deck |
Building
| Bathroom Total | 1 |
| Bedrooms Total | 2 |
| Appliances | Washer, Refrigerator, Dryer, Microwave, Hood Fan, Stove |
| Architectural Style | Bungalow |
| Basement Development | Finished |
| Basement Type | Full (finished) |
| Constructed Date | 1947 |
| Cooling Type | Window Air Conditioner |
| Heating Fuel | Natural Gas |
| Heating Type | Forced Air |
| Stories Total | 1 |
| Size Interior | 497 Sqft |
| Type | House |
Parking
| Detached Garage | |
| Parking Space(s) | 2 |
Land
| Acreage | No |
| Fence Type | Fence |
| Landscape Features | Lawn |
| Size Frontage | 40 Ft |
| Size Irregular | 5000.00 |
| Size Total | 5000 Sqft |
| Size Total Text | 5000 Sqft |
Rooms
| Level | Type | Length | Width | Dimensions |
|---|---|---|---|---|
| Main Level | Living Room | 11 ft ,8 in | 11 ft ,2 in | 11 ft ,8 in x 11 ft ,2 in |
| Main Level | Bedroom | 9 ft ,3 in | 9 ft ,3 in | 9 ft ,3 in x 9 ft ,3 in |
| Main Level | Bedroom | 8 ft ,1 in | 9 ft ,3 in | 8 ft ,1 in x 9 ft ,3 in |
| Main Level | Kitchen | 7 ft ,9 in | 8 ft ,8 in | 7 ft ,9 in x 8 ft ,8 in |
| Main Level | 4pc Bathroom | 9 ft ,3 in | 5 ft | 9 ft ,3 in x 5 ft |
https://www.realtor.ca/real-estate/29114451/400-w-1st-street-dundurn
Interested?
Contact us for more information

