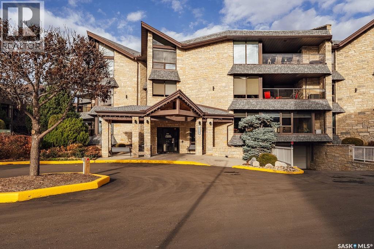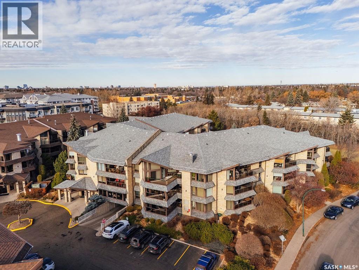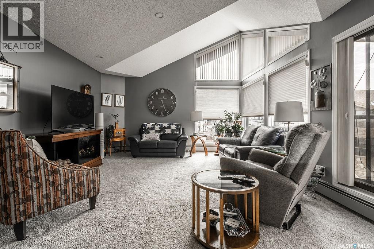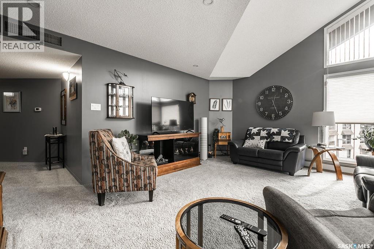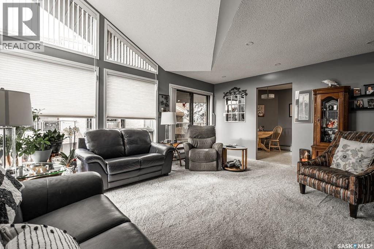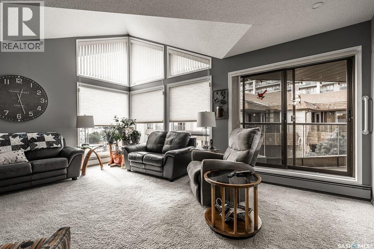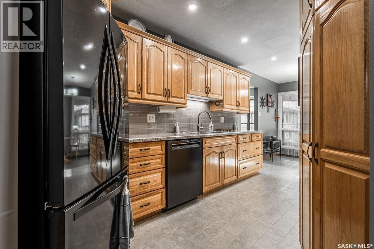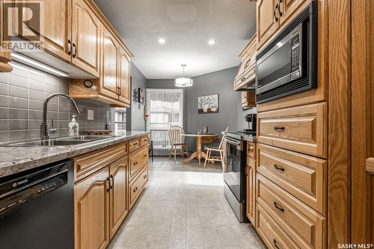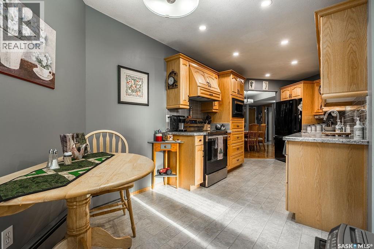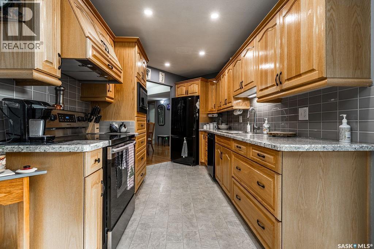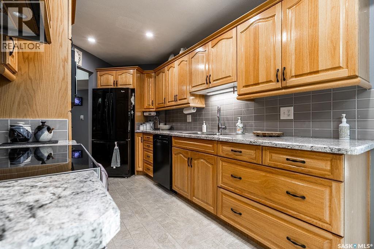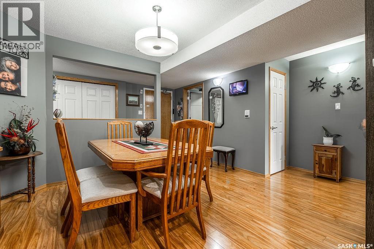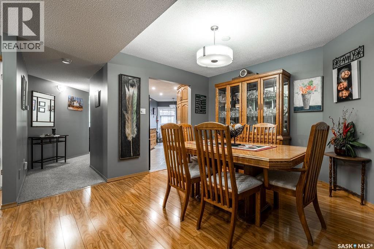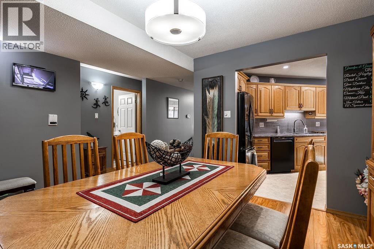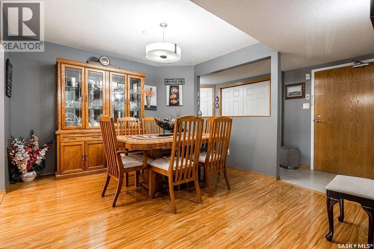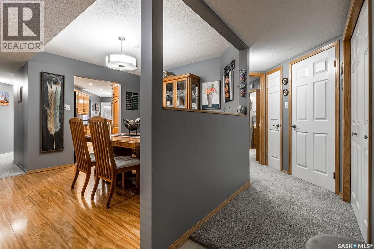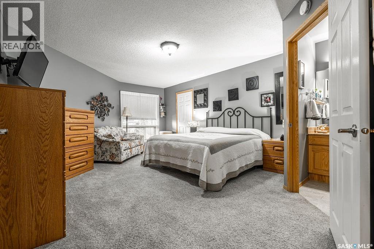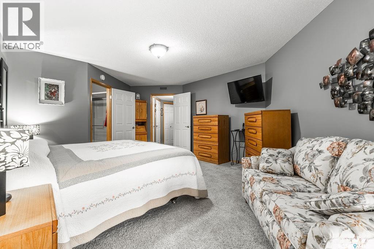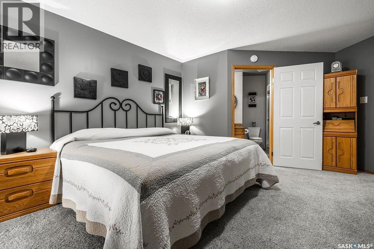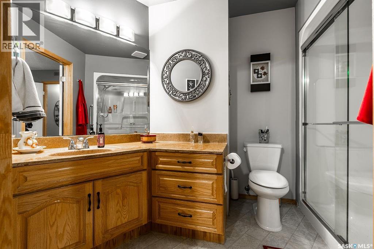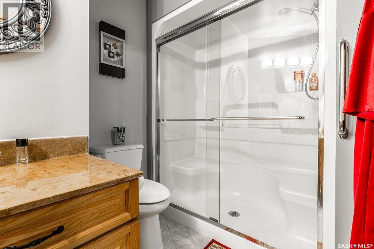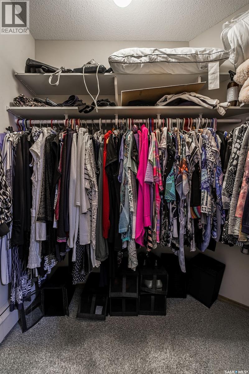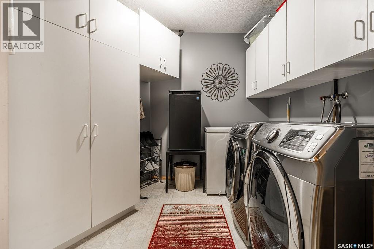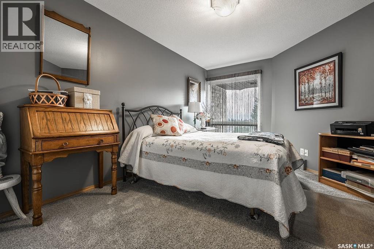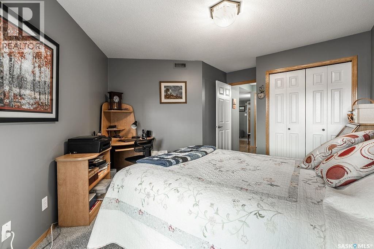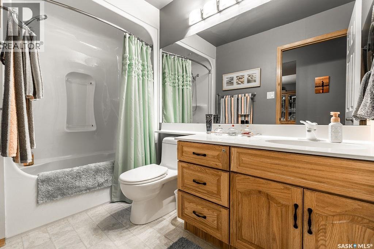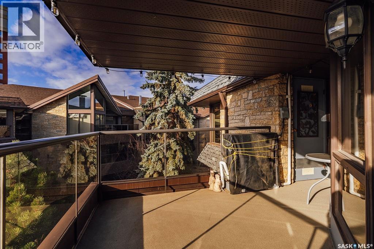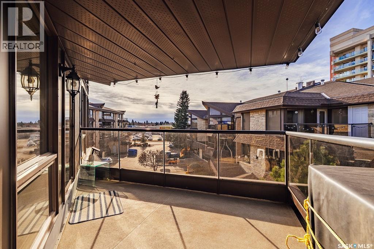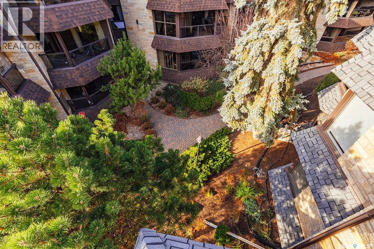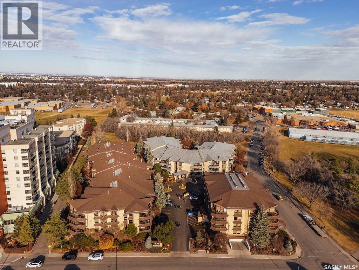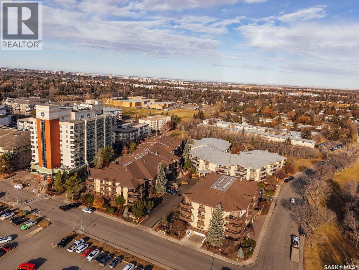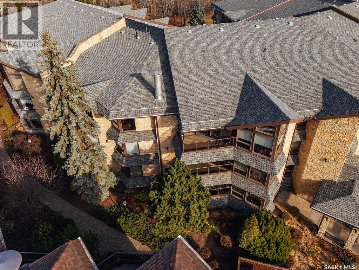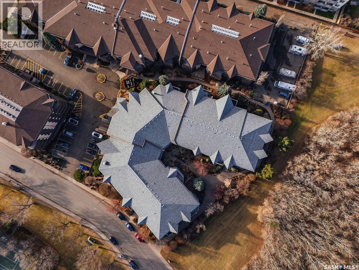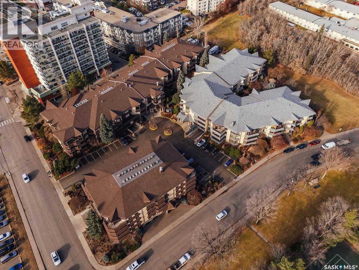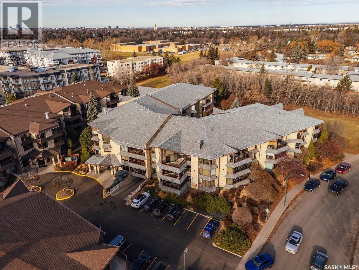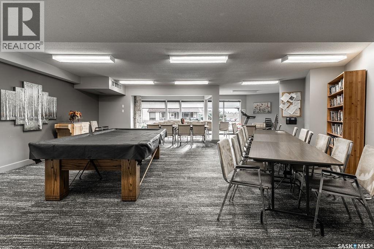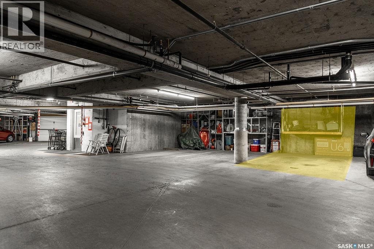309 2305 Adelaide Street E Saskatoon, Saskatchewan S7J 5H6
$474,900Maintenance,
$503.10 Monthly
Maintenance,
$503.10 MonthlyThird-floor units at Chalet Gardens rarely come available, and this stunning top-floor, southwest-facing home is truly exceptional. Filled with natural light, it offers impressive square footage, vaulted ceilings, and beautifully updated finishes throughout. A spacious formal dining room welcomes you in and flows seamlessly into the gorgeous custom kitchen, featuring black stainless steel appliances, ample cabinetry, and a charming breakfast nook. From here, the space opens into the spectacular living room, highlighted by floor-to-ceiling windows and direct access to the large wraparound balcony overlooking the peaceful courtyard—an ideal spot for morning coffee or evening sunsets. The thoughtful floor plan provides desirable separation between the bedrooms. On one side sits the generous primary suite, complete with a walk-in closet and a fantastic 3-piece ensuite with a walk-in shower. On the opposite side, you’ll find a spacious second bedroom, a well-appointed 4-piece bathroom, and a large laundry room offering excellent additional storage. Chalet Gardens is renowned for its beautifully maintained courtyards, mature landscaping, welcoming amenities room, woodworking shop, and immaculate underground parking. Situated with easy access to Market Mall and numerous nearby amenities, this peaceful, light-filled condo is the perfect place to call home. (id:51699)
Property Details
| MLS® Number | SK024185 |
| Property Type | Single Family |
| Neigbourhood | Nutana S.C. |
| Community Features | Pets Not Allowed |
| Features | Elevator, Wheelchair Access, Balcony |
Building
| Bathroom Total | 2 |
| Bedrooms Total | 2 |
| Amenities | Exercise Centre |
| Appliances | Washer, Refrigerator, Intercom, Dishwasher, Dryer, Window Coverings, Garage Door Opener Remote(s), Hood Fan, Stove |
| Architectural Style | Low Rise |
| Constructed Date | 1992 |
| Cooling Type | Central Air Conditioning |
| Heating Fuel | Natural Gas |
| Heating Type | Hot Water |
| Size Interior | 1389 Sqft |
| Type | Apartment |
Parking
| Underground | 1 |
| Other | |
| Heated Garage | |
| Parking Space(s) | 1 |
Land
| Acreage | No |
Rooms
| Level | Type | Length | Width | Dimensions |
|---|---|---|---|---|
| Main Level | Dining Room | 12'9 x 10'12 | ||
| Main Level | Kitchen | 8'1 x 19'8 | ||
| Main Level | Living Room | 14'2 x 17'2 | ||
| Main Level | Primary Bedroom | 16'9 x 13'11 | ||
| Main Level | 3pc Ensuite Bath | - x - | ||
| Main Level | Laundry Room | 7'8 x 8'5 | ||
| Main Level | Bedroom | 12'1 x 14'6 | ||
| Main Level | 4pc Bathroom | - x - | ||
| Main Level | Storage | 7' x 4' |
https://www.realtor.ca/real-estate/29114000/309-2305-adelaide-street-e-saskatoon-nutana-sc
Interested?
Contact us for more information

