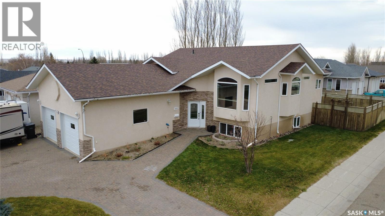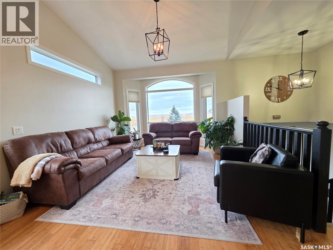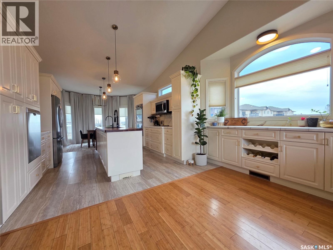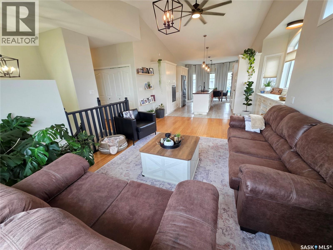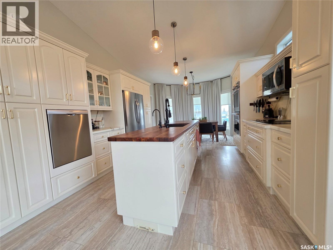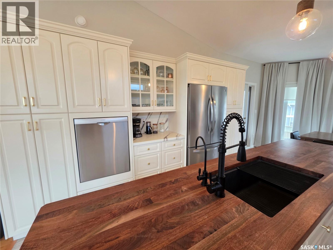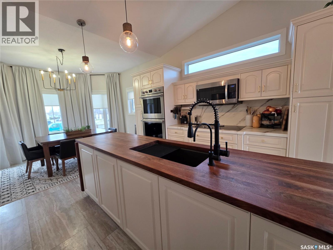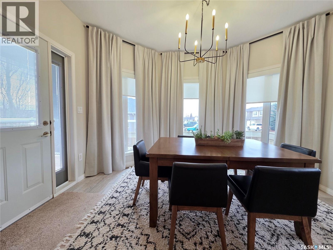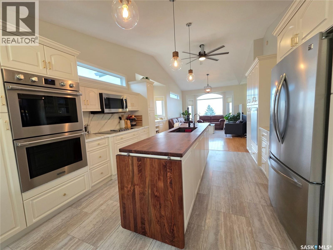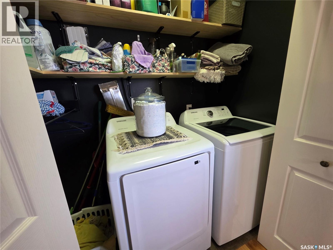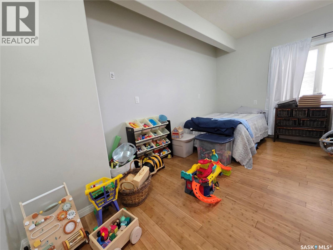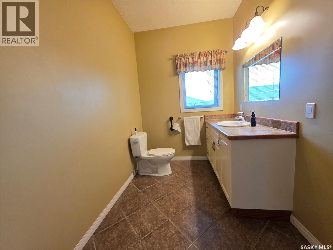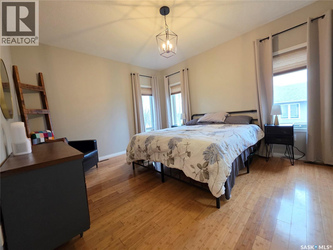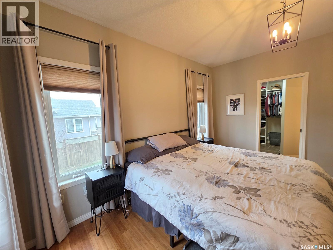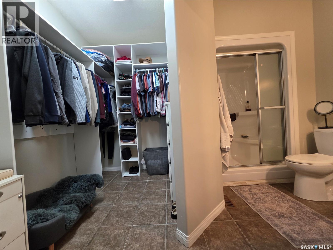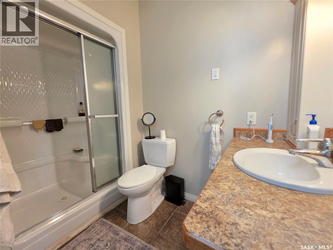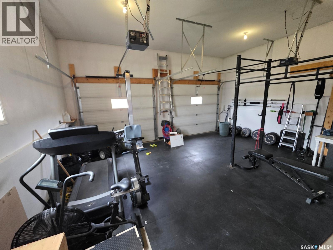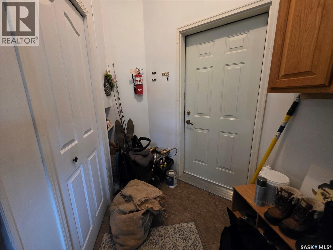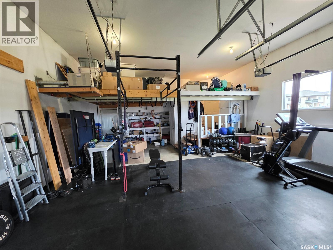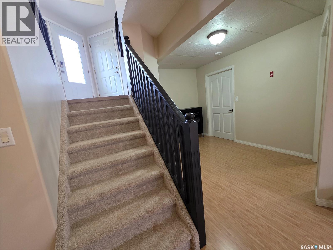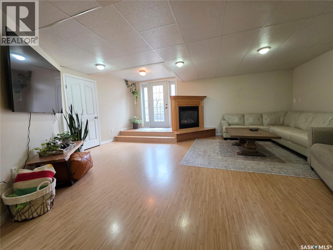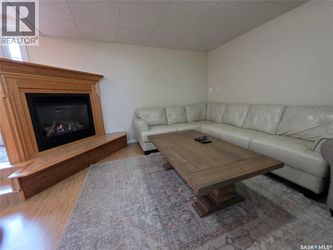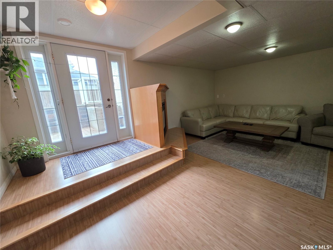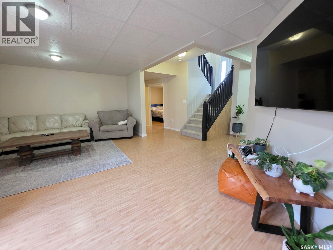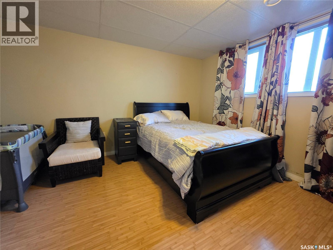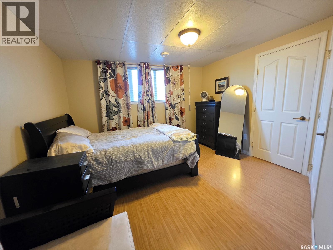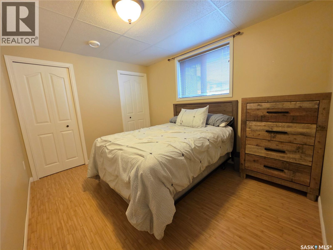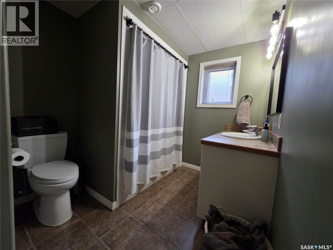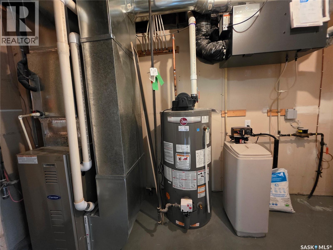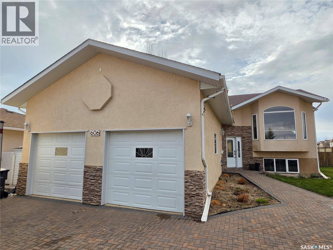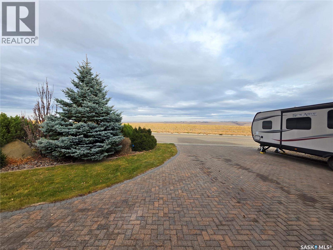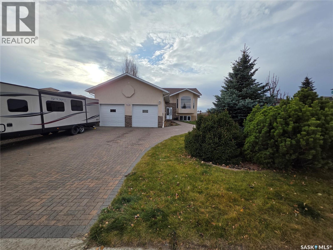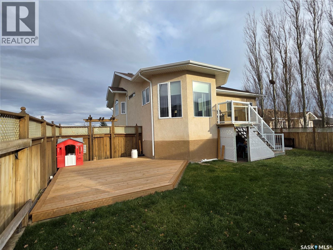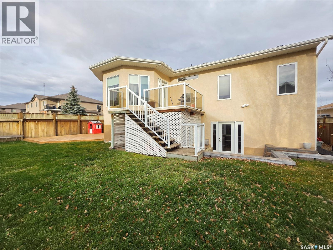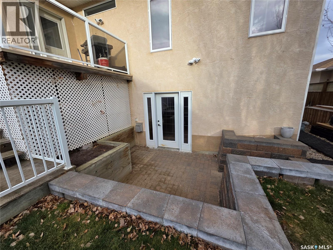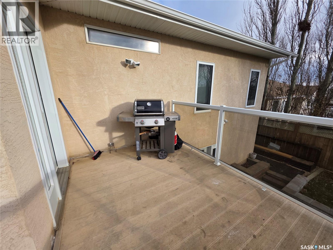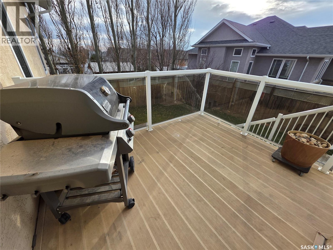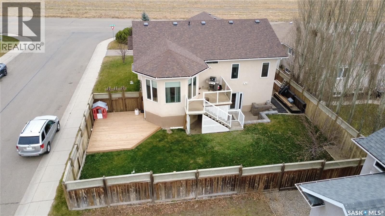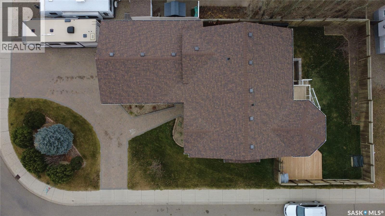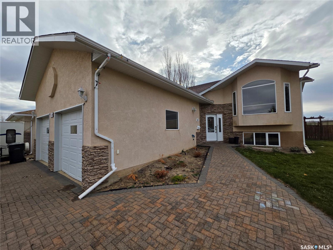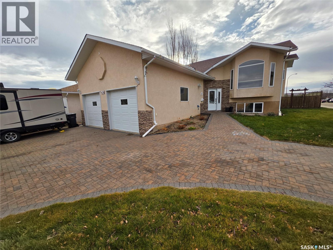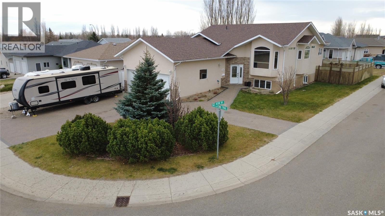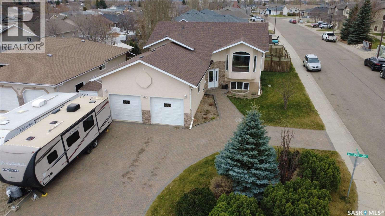4 Bedroom
3 Bathroom
1285 sqft
Raised Bungalow
Fireplace
Central Air Conditioning, Air Exchanger
Forced Air
Lawn, Underground Sprinkler
$515,000
In a neighborhood where listings are about as rare as a Saskatchewan Roughrider Grey Cup victory (and just as exciting), this raised bungalow in the Highland area makes a grand first impression. 606 Battleford Trail, Swift Current, offers you a sweeping, unobstructed view over the open field that greets you the moment you arrive. Inside, the kitchen is a chef’s playground with walnut countertops on a generous island, a built-in convection stove, and not one but two full-size wall ovens, all flowing into a cozy dining nook that opens onto a sunny south-facing elevated deck. The main floor keeps the everyday running smoothly with laundry, a stylish 2-piece bath for guests, and two bedrooms, including comfortable primary chambers with a roomy walk-in closet and its own private 3-piece en suite. Downstairs, the raised design allows for a walk-out basement, giving you full access to a lovely patio and the fully fenced back yard. A spacious rec room warmed by a natural gas fireplace, two more bedrooms with large windows, a full 4-piece bathroom, and a spacious storage room complete the layout. Add in the high-end systems—200-amp service, water softener, air exchanger, central air, central vac, and a manifold plumbing setup that gives everyone equal water pressure—no diplomatic shower negotiations required. From the 3-car driveway and heated double garage to the attractive stucco and stone exterior, you’ve got a property that doesn’t just check boxes, it sets the tone. If living well is the goal, or if you’ve been waiting for a standout home in a standout location, this Highland gem is ready when you are—come take a look and see why it’s worth making the move. As per the Seller’s direction, all offers will be presented on 11/24/2025 5:00AM. (id:51699)
Property Details
|
MLS® Number
|
SK024207 |
|
Property Type
|
Single Family |
|
Neigbourhood
|
Highland |
|
Features
|
Treed, Corner Site, Irregular Lot Size |
|
Structure
|
Deck, Patio(s) |
Building
|
Bathroom Total
|
3 |
|
Bedrooms Total
|
4 |
|
Appliances
|
Washer, Refrigerator, Dishwasher, Dryer, Microwave, Oven - Built-in, Window Coverings, Garage Door Opener Remote(s), Stove |
|
Architectural Style
|
Raised Bungalow |
|
Constructed Date
|
2005 |
|
Cooling Type
|
Central Air Conditioning, Air Exchanger |
|
Fireplace Fuel
|
Gas |
|
Fireplace Present
|
Yes |
|
Fireplace Type
|
Conventional |
|
Heating Fuel
|
Natural Gas |
|
Heating Type
|
Forced Air |
|
Stories Total
|
1 |
|
Size Interior
|
1285 Sqft |
|
Type
|
House |
Parking
|
Attached Garage
|
|
|
R V
|
|
|
Interlocked
|
|
|
Heated Garage
|
|
|
Parking Space(s)
|
5 |
Land
|
Acreage
|
No |
|
Fence Type
|
Fence |
|
Landscape Features
|
Lawn, Underground Sprinkler |
|
Size Frontage
|
62 Ft ,3 In |
|
Size Irregular
|
7253.00 |
|
Size Total
|
7253 Sqft |
|
Size Total Text
|
7253 Sqft |
Rooms
| Level |
Type |
Length |
Width |
Dimensions |
|
Basement |
Other |
|
|
6'4" x 14'4" |
|
Basement |
Other |
|
|
20'1" x 14'2" |
|
Basement |
Bedroom |
|
|
11'9" x 14'1" |
|
Basement |
Bedroom |
|
|
9' x 11'2" |
|
Basement |
Dining Nook |
|
|
8'8" x 11' |
|
Basement |
4pc Bathroom |
|
|
10'1" x 7'4" |
|
Basement |
Storage |
|
|
8'1" x 6' |
|
Main Level |
Living Room |
|
|
12'1" x 18'7" |
|
Main Level |
Kitchen |
|
|
11'9" x 12'9" |
|
Main Level |
Dining Room |
|
|
12'11" x 9'11" |
|
Main Level |
Laundry Room |
|
|
6'7" x 3' |
|
Main Level |
Bedroom |
|
|
17'4" x 11'5" |
|
Main Level |
2pc Bathroom |
|
|
10'3" x 6'4" |
|
Main Level |
Primary Bedroom |
|
|
14'4" x 12'4" |
|
Main Level |
3pc Ensuite Bath |
|
|
8'10" x 5'2" |
|
Main Level |
Foyer |
|
|
8'10" x 8'8" |
https://www.realtor.ca/real-estate/29113361/606-battleford-trail-swift-current-highland

