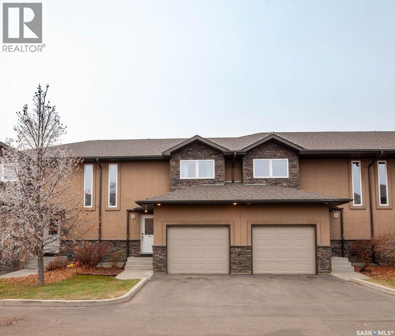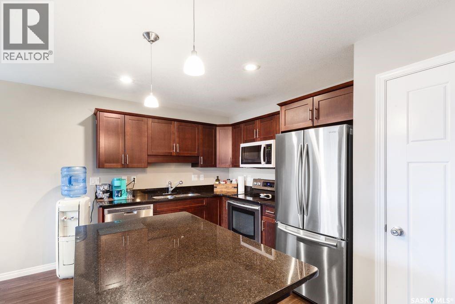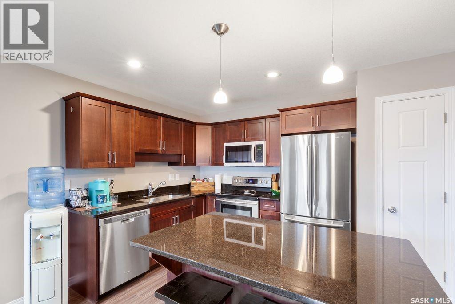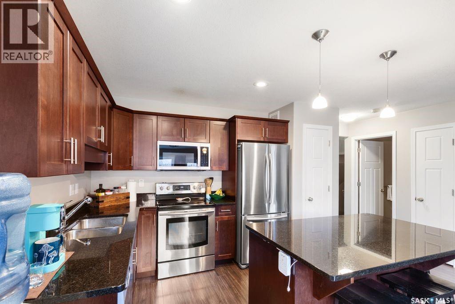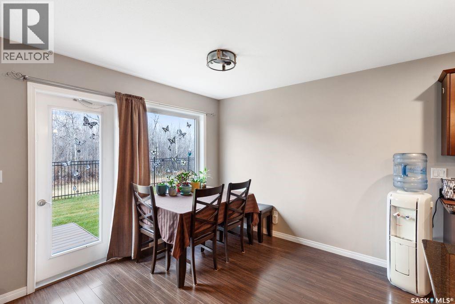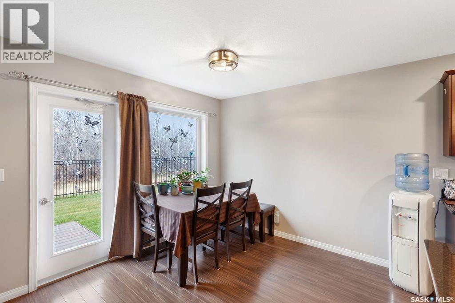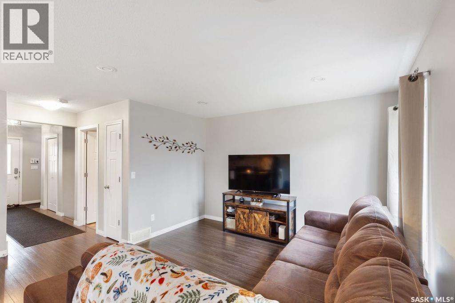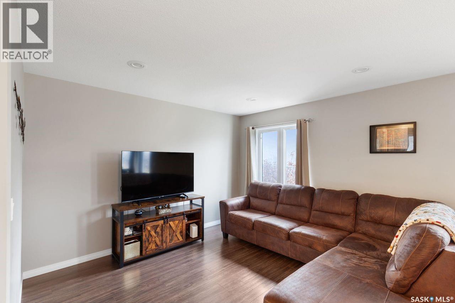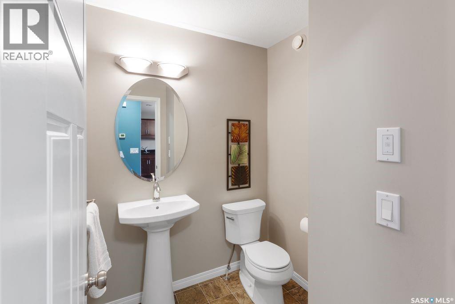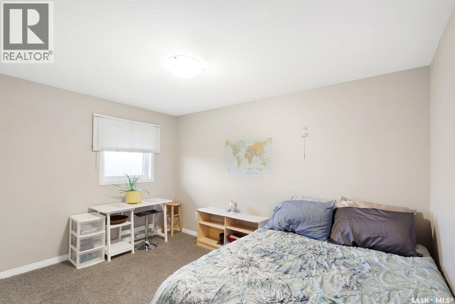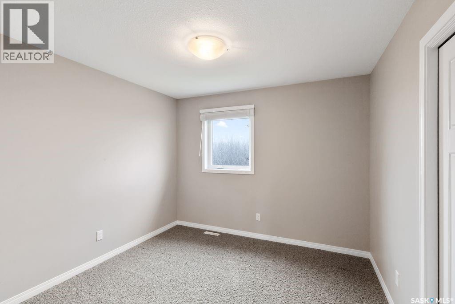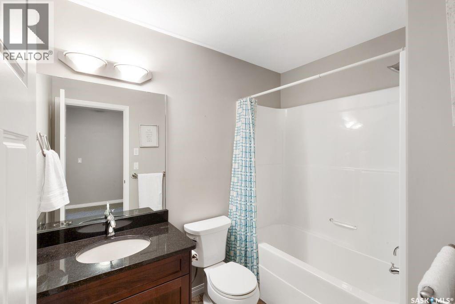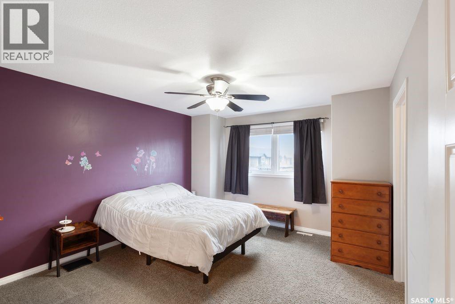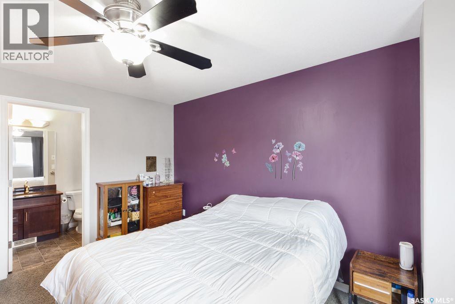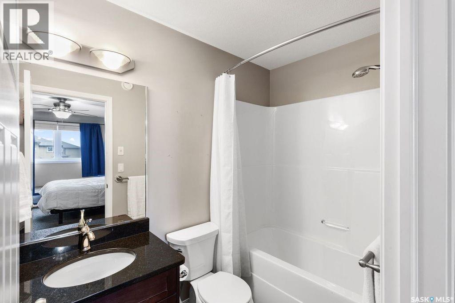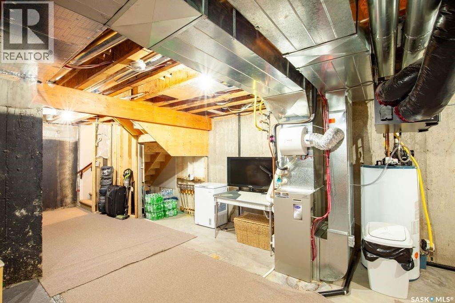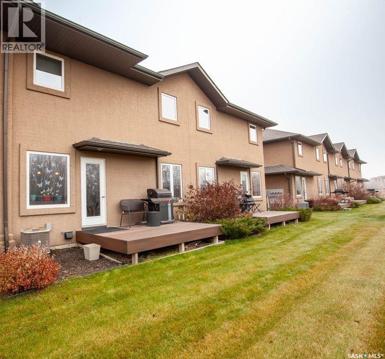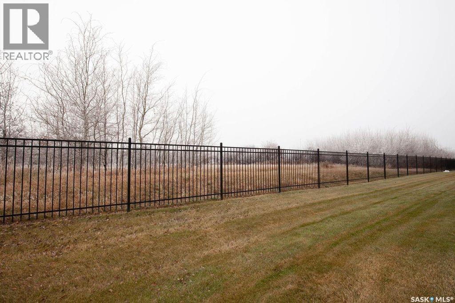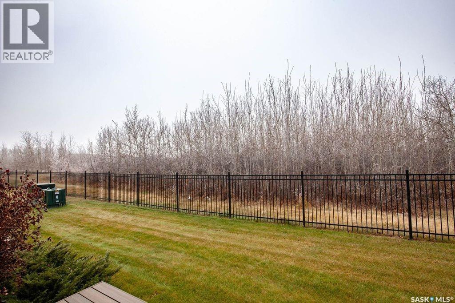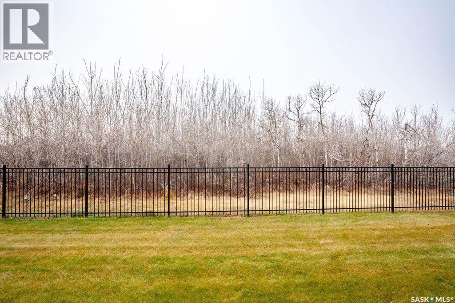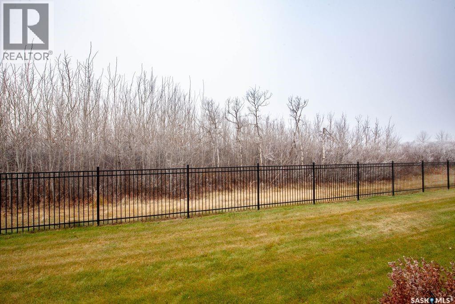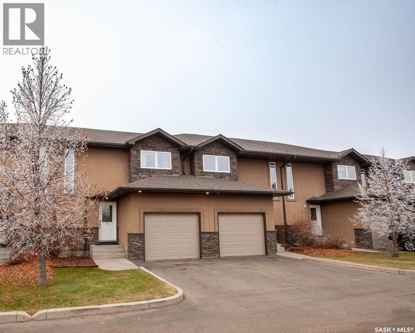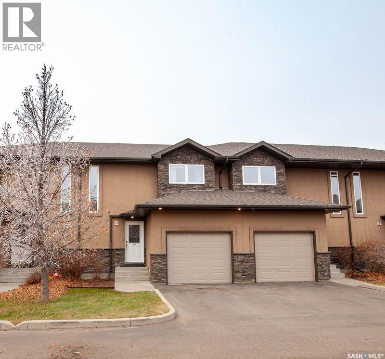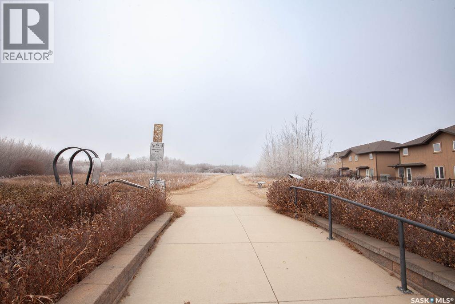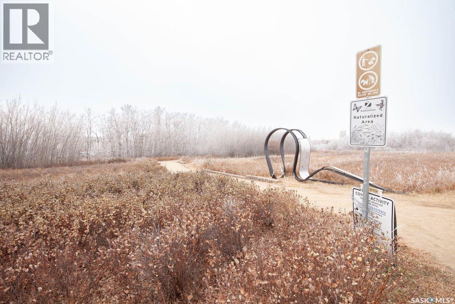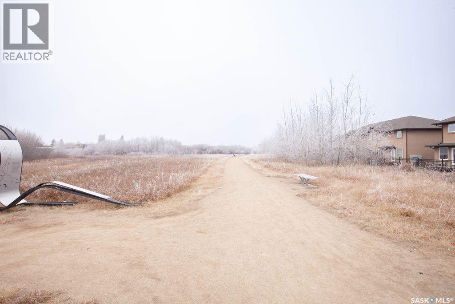13 502 Rempel Manor Saskatoon, Saskatchewan S7T 0L7
3 Bedroom
3 Bathroom
1398 sqft
2 Level
Central Air Conditioning
Forced Air
Lawn
$379,900Maintenance,
$425.60 Monthly
Maintenance,
$425.60 MonthlyLocated in Stonebridge close to Schools, shopping and transit routes. The main floor is open and inviting with a maple kitchen anchored by a large island covered with a granite counter top. Large windows allow for lots of natural light in the living room and a garden door off the dining room takes you out to a deck backing onto trees and walking paths. The upper level has 3 large bedrooms and 2 full baths. Primary bedroom has walk-in closet and ensuite. Basement is open for future development and has rough in pluming for a bath. There is a single car attached garage and central air. (id:51699)
Property Details
| MLS® Number | SK024337 |
| Property Type | Single Family |
| Neigbourhood | Stonebridge |
| Community Features | Pets Allowed With Restrictions |
| Features | Sump Pump |
| Structure | Deck |
Building
| Bathroom Total | 3 |
| Bedrooms Total | 3 |
| Appliances | Washer, Refrigerator, Dishwasher, Dryer, Microwave, Window Coverings, Garage Door Opener Remote(s), Central Vacuum - Roughed In, Stove |
| Architectural Style | 2 Level |
| Basement Development | Unfinished |
| Basement Type | Full (unfinished) |
| Constructed Date | 2012 |
| Cooling Type | Central Air Conditioning |
| Heating Fuel | Natural Gas |
| Heating Type | Forced Air |
| Stories Total | 2 |
| Size Interior | 1398 Sqft |
| Type | Row / Townhouse |
Parking
| Attached Garage | |
| Other | |
| Parking Space(s) | 2 |
Land
| Acreage | No |
| Fence Type | Partially Fenced |
| Landscape Features | Lawn |
Rooms
| Level | Type | Length | Width | Dimensions |
|---|---|---|---|---|
| Second Level | Primary Bedroom | 13 ft ,10 in | 12 ft ,2 in | 13 ft ,10 in x 12 ft ,2 in |
| Second Level | 4pc Ensuite Bath | Measurements not available | ||
| Second Level | Bedroom | 10 ft | 10 ft ,3 in | 10 ft x 10 ft ,3 in |
| Second Level | Bedroom | 9 ft ,9 in | 13 ft ,2 in | 9 ft ,9 in x 13 ft ,2 in |
| Second Level | 4pc Bathroom | Measurements not available | ||
| Main Level | Kitchen | 10 ft ,6 in | 10 ft ,1 in | 10 ft ,6 in x 10 ft ,1 in |
| Main Level | Dining Room | 10 ft ,3 in | 10 ft | 10 ft ,3 in x 10 ft |
| Main Level | Living Room | 12 ft | 12 ft ,8 in | 12 ft x 12 ft ,8 in |
| Main Level | 2pc Bathroom | Measurements not available |
https://www.realtor.ca/real-estate/29118598/13-502-rempel-manor-saskatoon-stonebridge
Interested?
Contact us for more information

