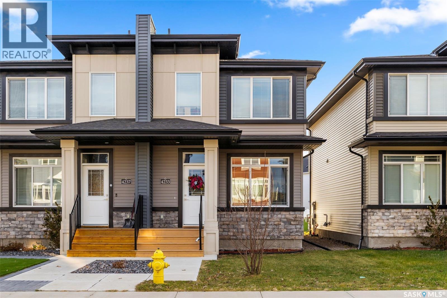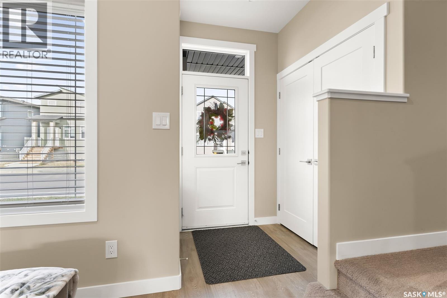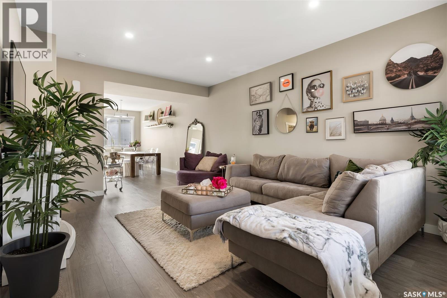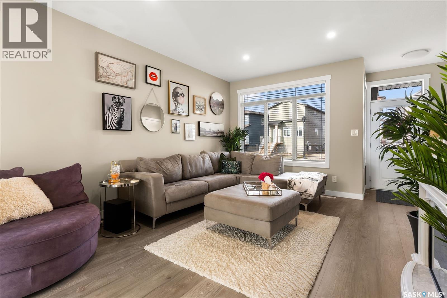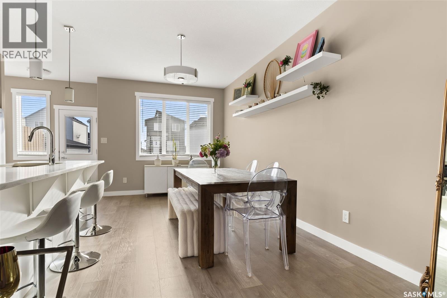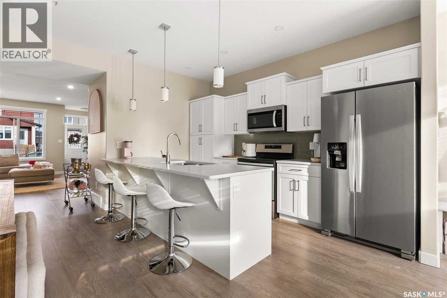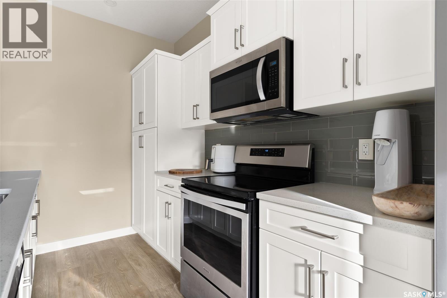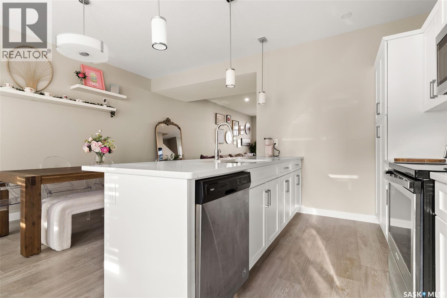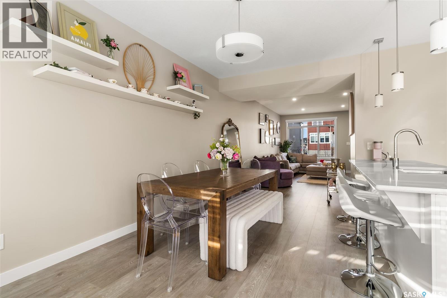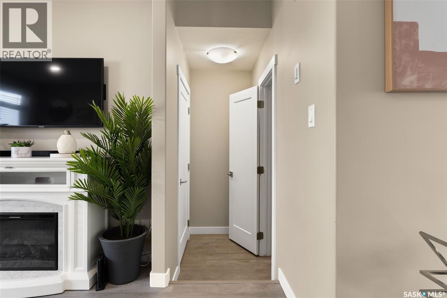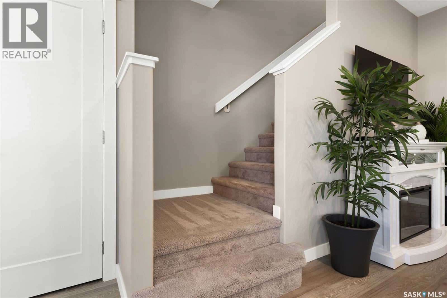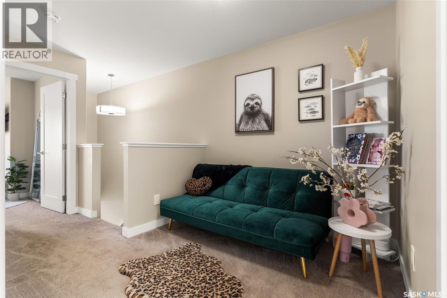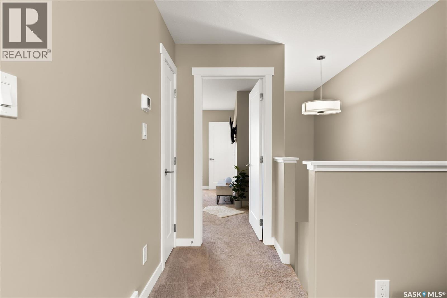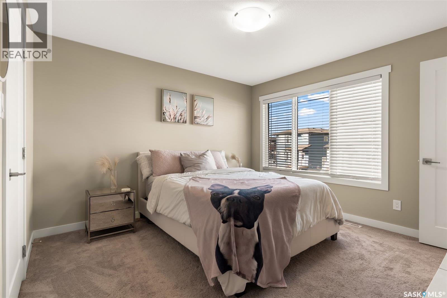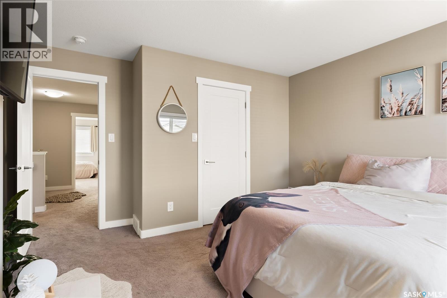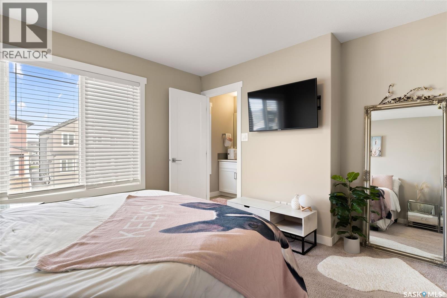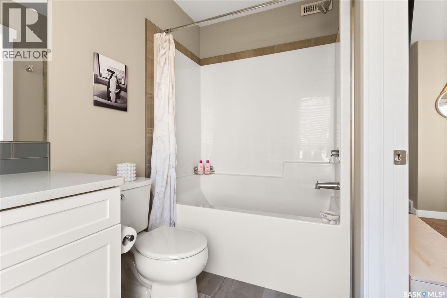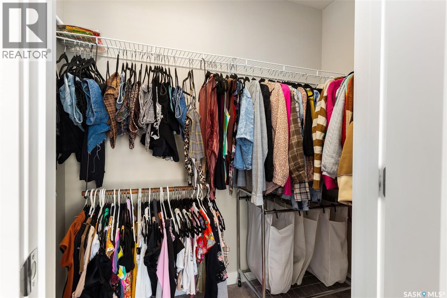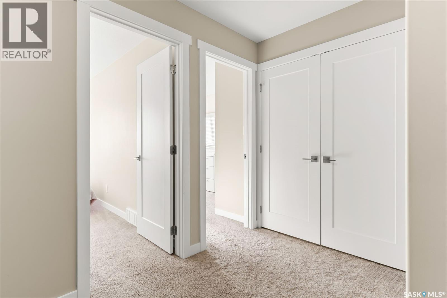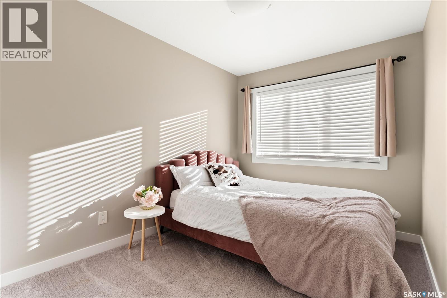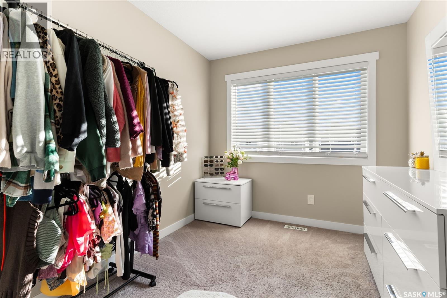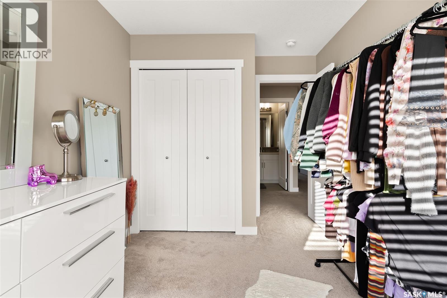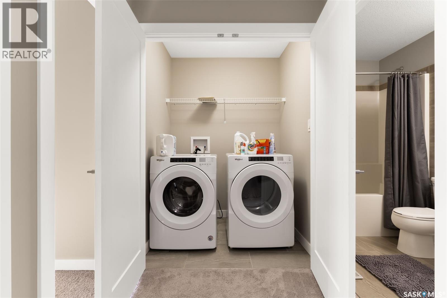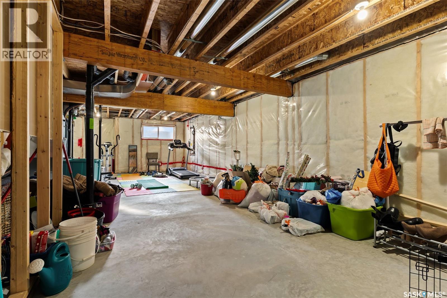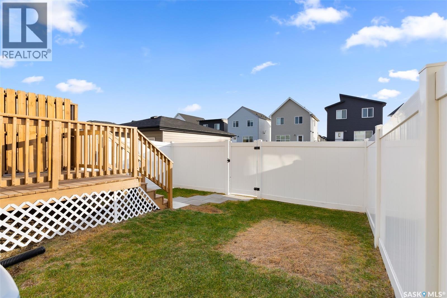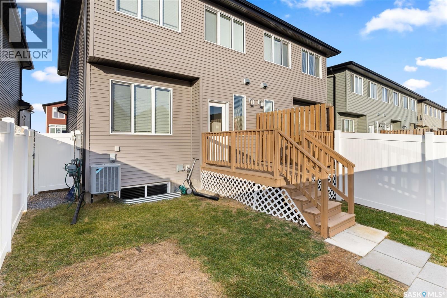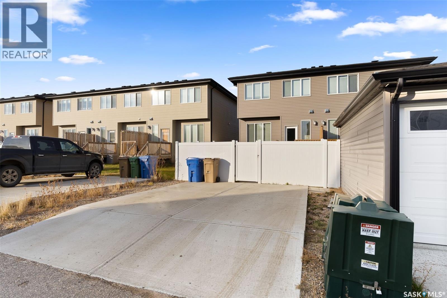3 Bedroom
3 Bathroom
1504 sqft
2 Level
Central Air Conditioning
Forced Air
Lawn
$399,900
Welcome to 4233 E Keller Avenue, a beautifully designed freehold townhome with no condo fees located in The Towns. This property offers incredible value, modern finishes, and the ease of move-in-ready living. The exterior features contemporary curb appeal with low-maintenance siding and eye-catching stone accents. Step inside to a spacious front foyer with a double closet for convenient storage. The main floor boasts an airy, open-concept layout finished with 9 ft ceilings and luxury vinyl plank flooring. A large picture window brightens the living room, which flows seamlessly into the dining area overlooking the fully fenced backyard. The stylish kitchen is equipped with crisp white cabinetry, a generous sit-up island, quartz countertops, a double sink, accent lighting, and a full stainless steel appliance package. A 2-piece powder room, mudroom and access to the backyard complete the main level. Upstairs, plush carpet leads you to a cozy loft—perfect for a home office or reading nook. The primary bedroom offers plenty of space, complete with a walk-in closet and a 4-piece ensuite featuring a deep soaker tub and quartz-topped vanity. Two additional bedrooms, a second 4-piece bath, and convenient second-floor laundry complete this floor. The basement is framed and insulated along exterior walls, includes a rough-in for a future bathroom, and offers excellent storage or development potential. Outside, the fully fenced PVC yard includes a gate leading to the double parking pad with laneway access—making a future garage a great option. Added features include central air, owned water softener (2019) and new water heater (2025). Move in and enjoy! As per the Seller’s direction, all offers will be presented on 11/22/2025 2:00PM. (id:51699)
Property Details
|
MLS® Number
|
SK024186 |
|
Property Type
|
Single Family |
|
Neigbourhood
|
The Towns |
|
Features
|
Lane, Rectangular |
|
Structure
|
Deck |
Building
|
Bathroom Total
|
3 |
|
Bedrooms Total
|
3 |
|
Appliances
|
Washer, Refrigerator, Dishwasher, Dryer, Microwave, Window Coverings, Stove |
|
Architectural Style
|
2 Level |
|
Basement Development
|
Unfinished |
|
Basement Type
|
Full (unfinished) |
|
Constructed Date
|
2018 |
|
Construction Style Attachment
|
Semi-detached |
|
Cooling Type
|
Central Air Conditioning |
|
Heating Fuel
|
Natural Gas |
|
Heating Type
|
Forced Air |
|
Stories Total
|
2 |
|
Size Interior
|
1504 Sqft |
Parking
|
Parking Pad
|
|
|
None
|
|
|
Parking Space(s)
|
2 |
Land
|
Acreage
|
No |
|
Fence Type
|
Fence, Partially Fenced |
|
Landscape Features
|
Lawn |
|
Size Irregular
|
2447.00 |
|
Size Total
|
2447 Sqft |
|
Size Total Text
|
2447 Sqft |
Rooms
| Level |
Type |
Length |
Width |
Dimensions |
|
Second Level |
Bonus Room |
8 ft ,1 in |
9 ft ,5 in |
8 ft ,1 in x 9 ft ,5 in |
|
Second Level |
Primary Bedroom |
12 ft ,11 in |
11 ft ,11 in |
12 ft ,11 in x 11 ft ,11 in |
|
Second Level |
4pc Ensuite Bath |
4 ft ,10 in |
8 ft ,11 in |
4 ft ,10 in x 8 ft ,11 in |
|
Second Level |
Bedroom |
10 ft ,10 in |
8 ft ,5 in |
10 ft ,10 in x 8 ft ,5 in |
|
Second Level |
Bedroom |
10 ft ,10 in |
8 ft ,4 in |
10 ft ,10 in x 8 ft ,4 in |
|
Second Level |
4pc Bathroom |
8 ft ,6 in |
4 ft ,11 in |
8 ft ,6 in x 4 ft ,11 in |
|
Second Level |
Laundry Room |
4 ft ,4 in |
5 ft ,5 in |
4 ft ,4 in x 5 ft ,5 in |
|
Basement |
Storage |
|
|
Measurements not available |
|
Basement |
Other |
|
|
Measurements not available |
|
Main Level |
Foyer |
5 ft ,10 in |
4 ft ,6 in |
5 ft ,10 in x 4 ft ,6 in |
|
Main Level |
Living Room |
17 ft |
12 ft ,10 in |
17 ft x 12 ft ,10 in |
|
Main Level |
Dining Room |
15 ft ,9 in |
8 ft ,7 in |
15 ft ,9 in x 8 ft ,7 in |
|
Main Level |
Kitchen |
15 ft ,9 in |
8 ft ,2 in |
15 ft ,9 in x 8 ft ,2 in |
|
Main Level |
Mud Room |
4 ft ,4 in |
7 ft |
4 ft ,4 in x 7 ft |
|
Main Level |
2pc Bathroom |
6 ft ,5 in |
2 ft ,10 in |
6 ft ,5 in x 2 ft ,10 in |
https://www.realtor.ca/real-estate/29117682/4233-e-keller-avenue-regina-the-towns

