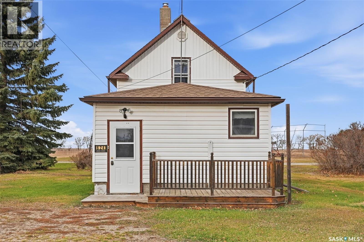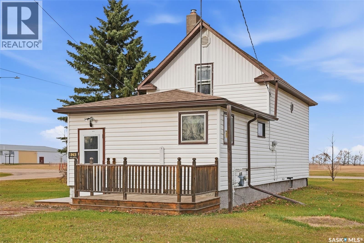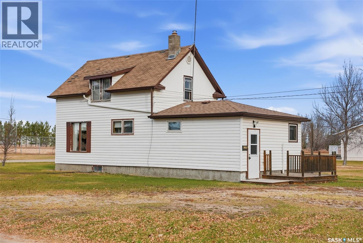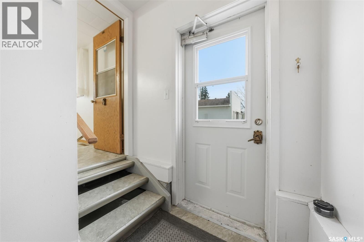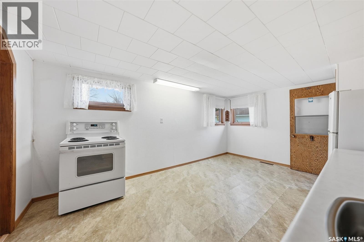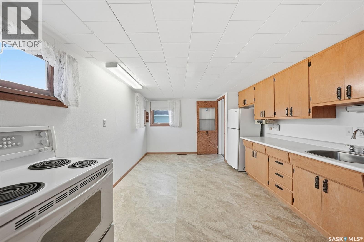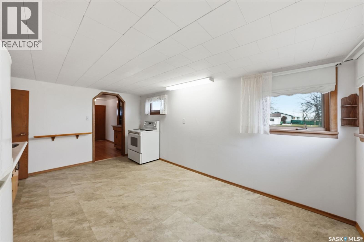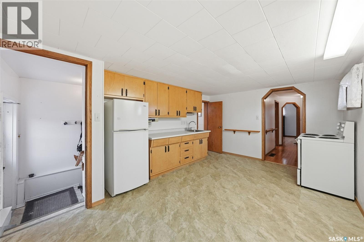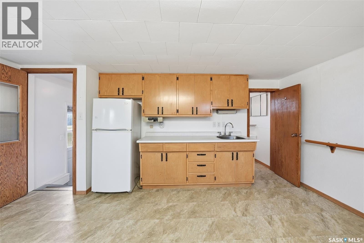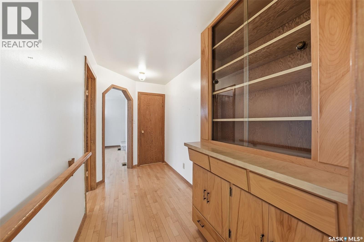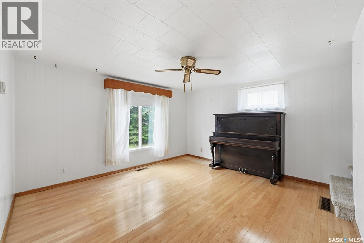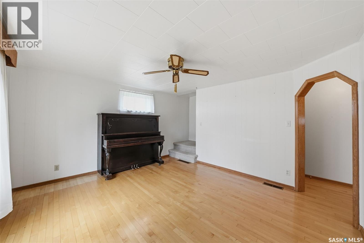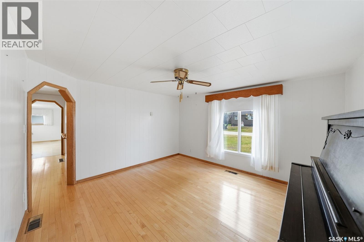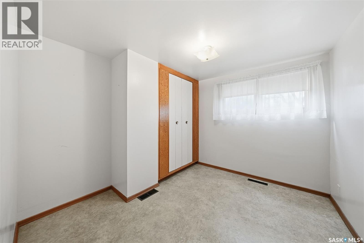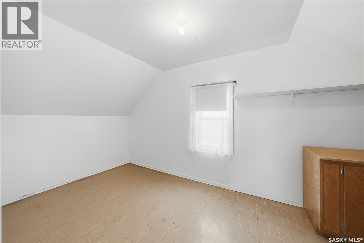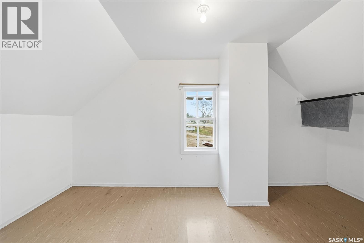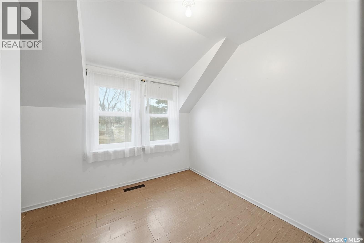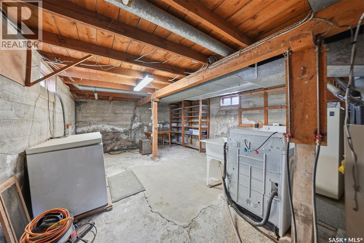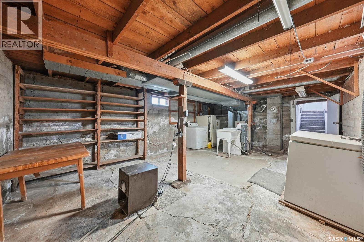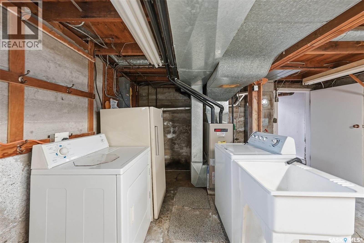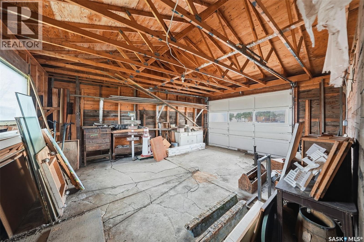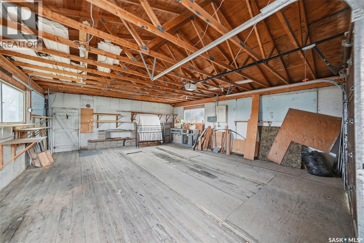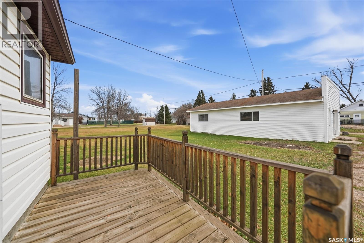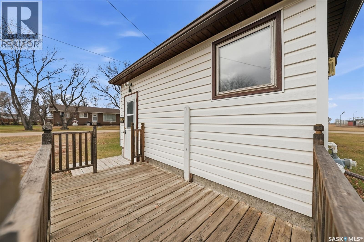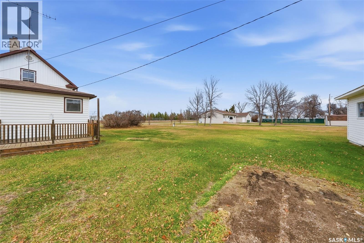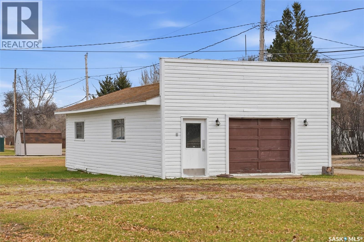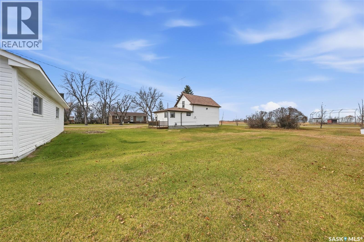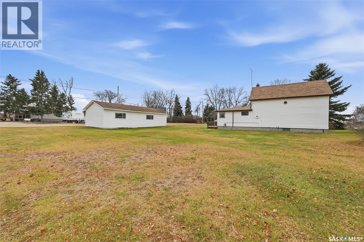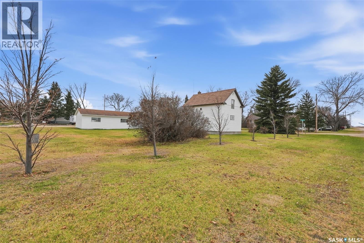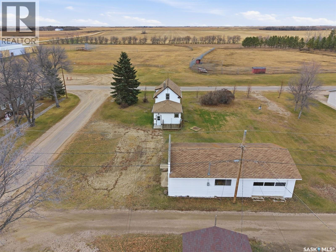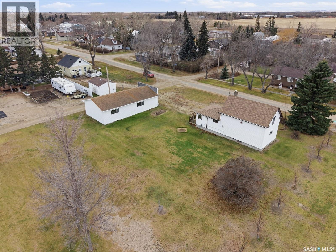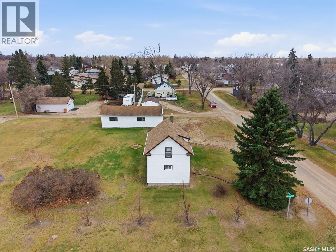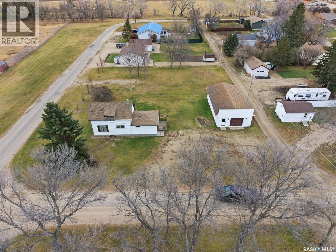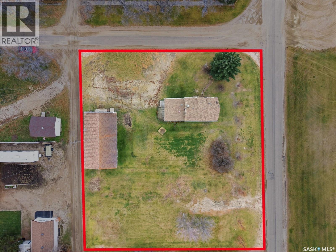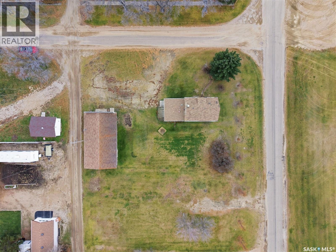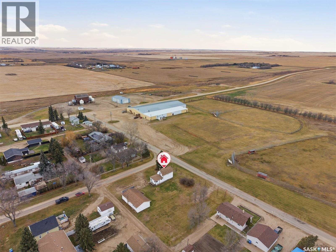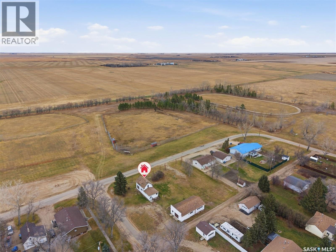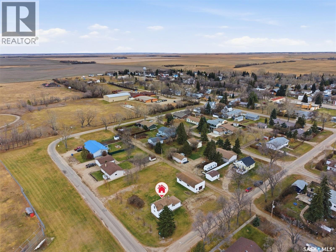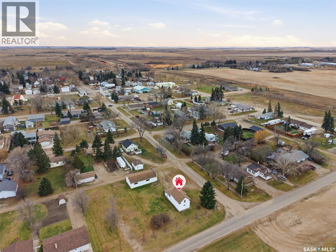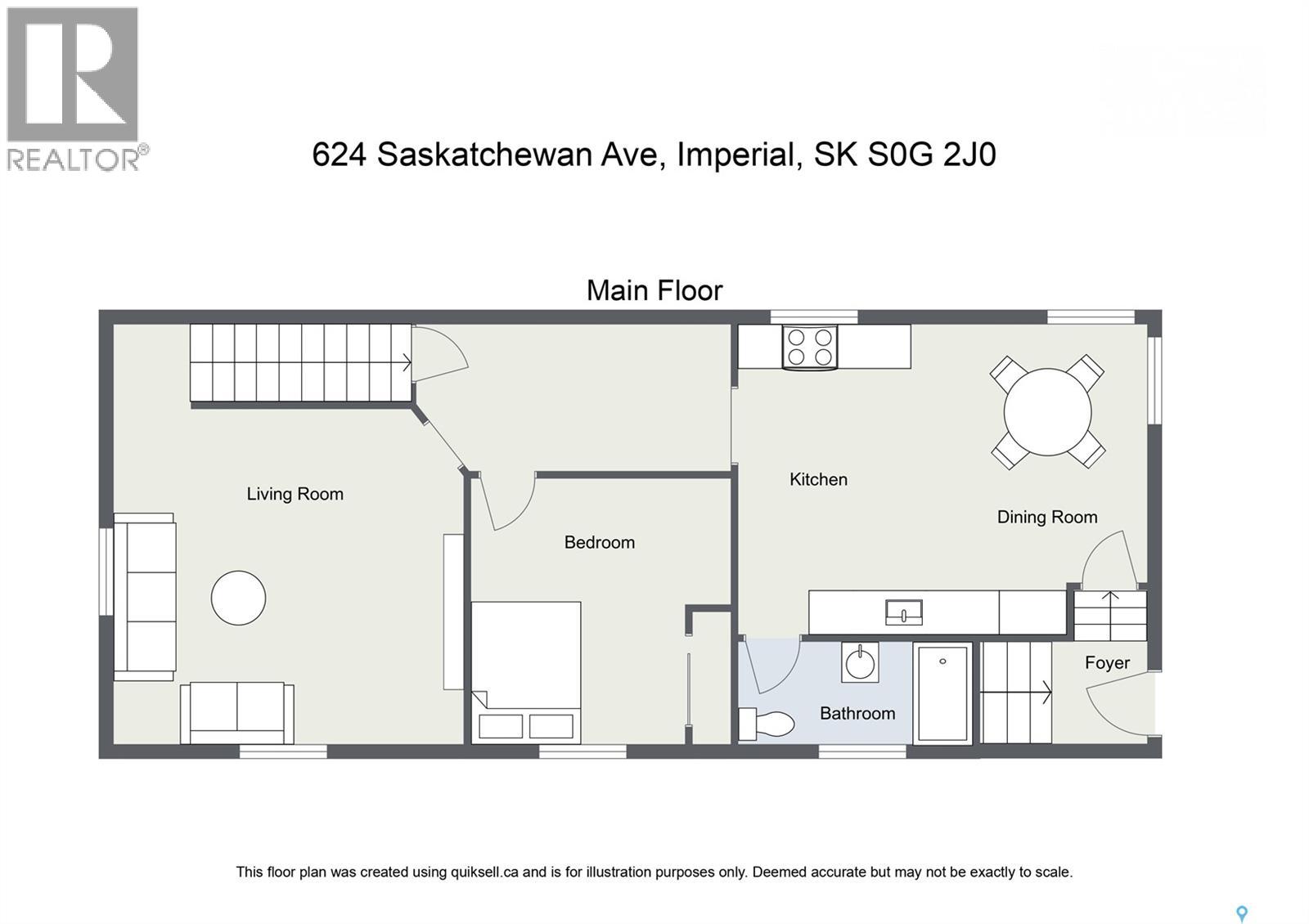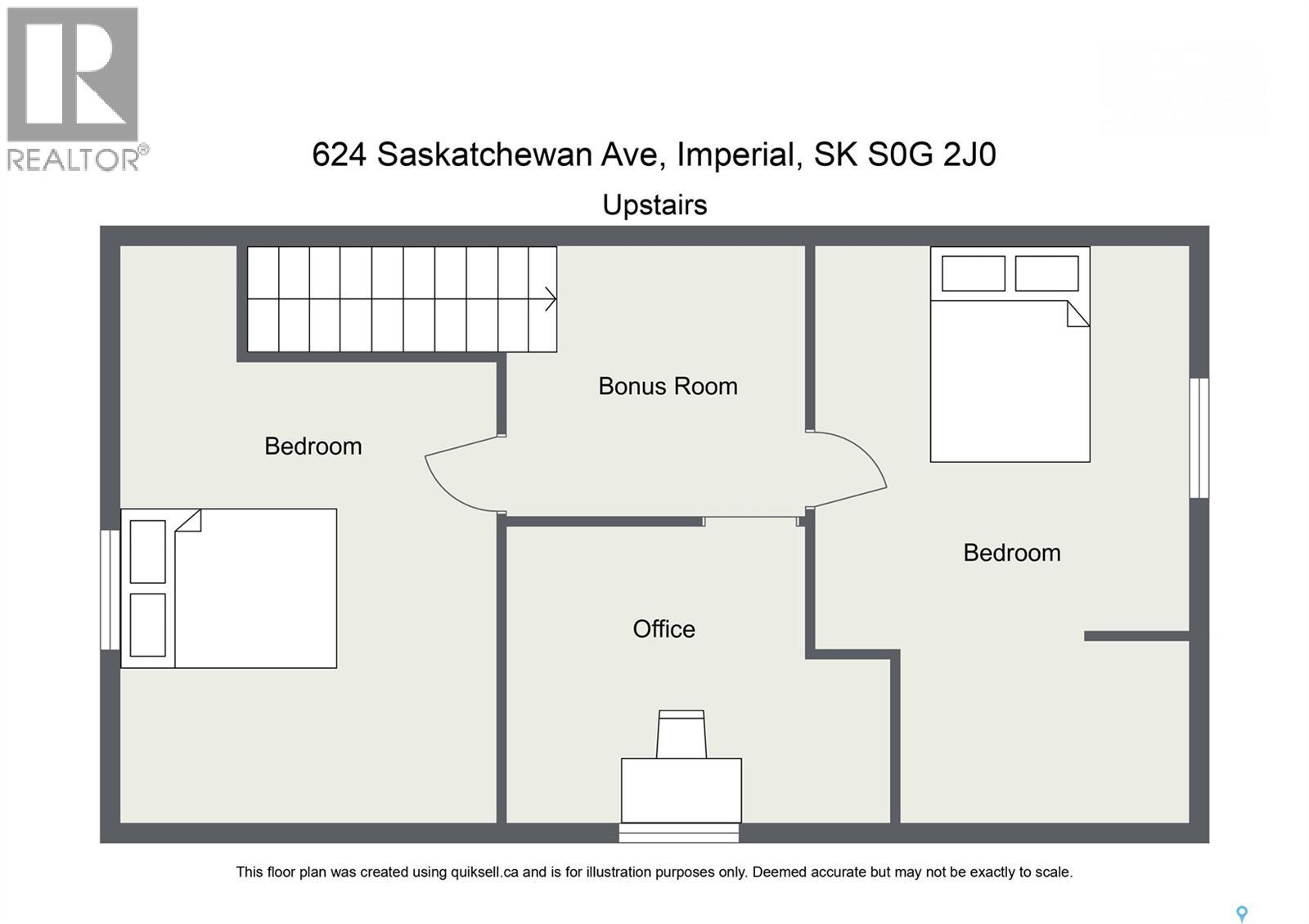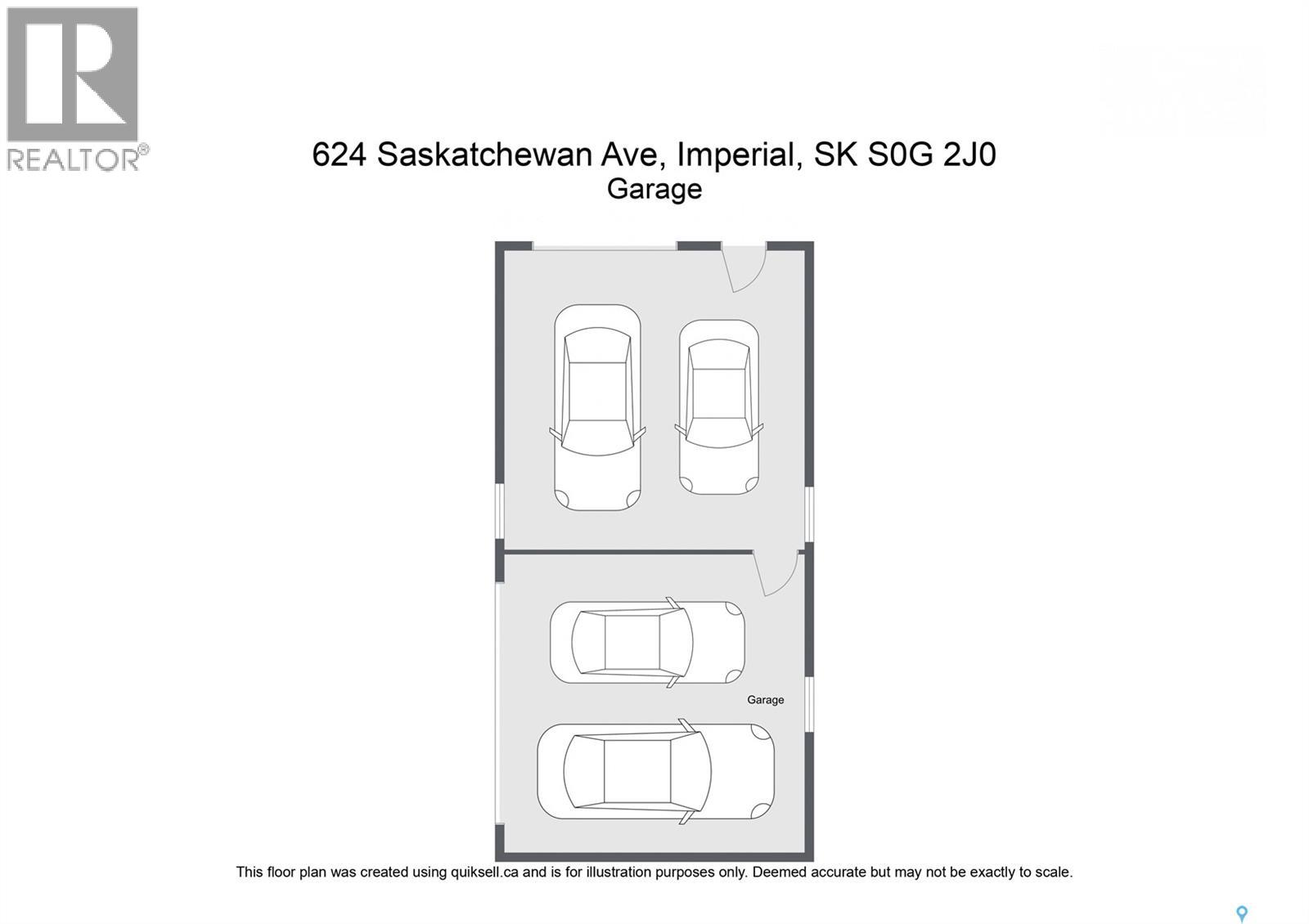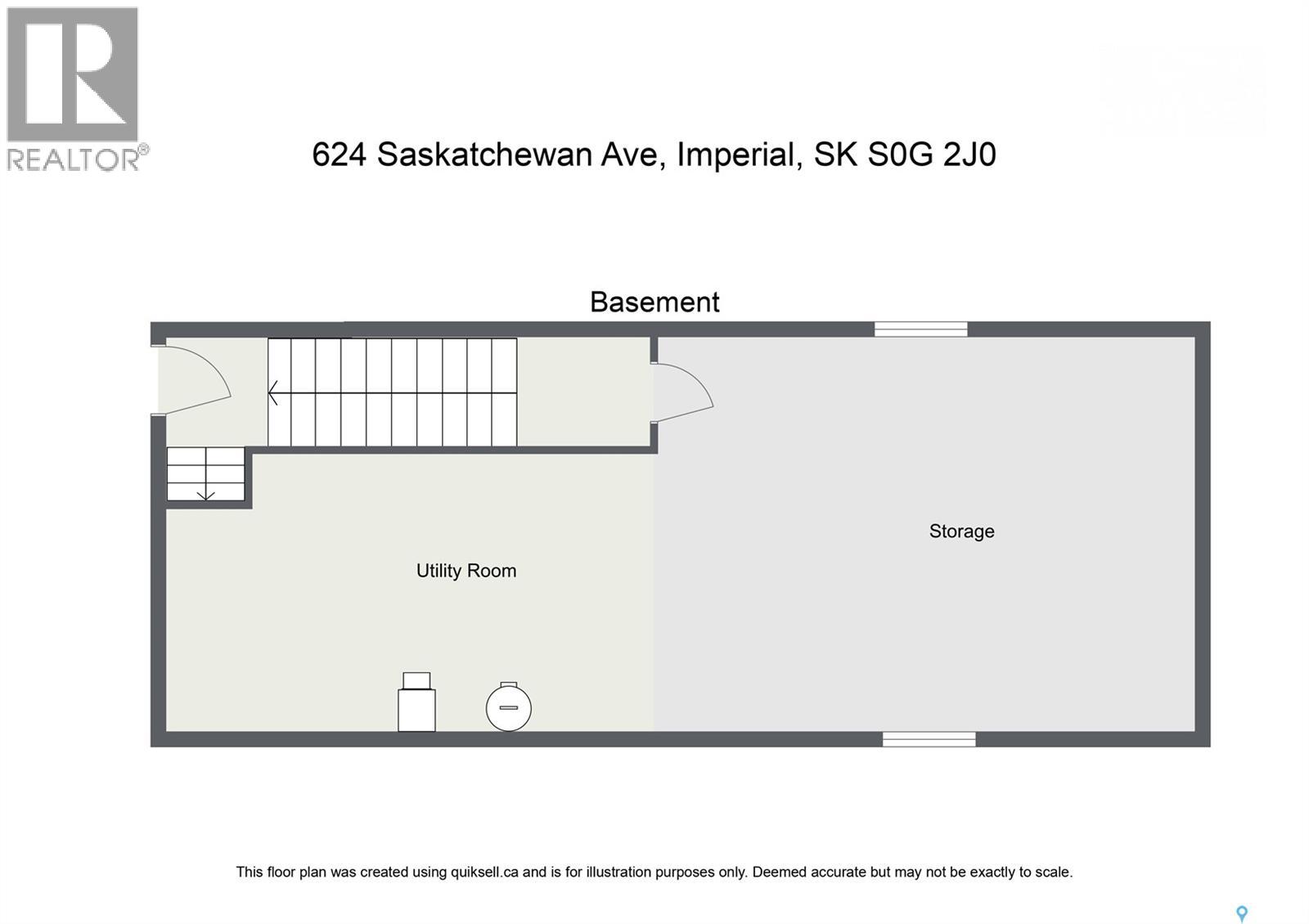4 Bedroom
1 Bathroom
832 sqft
Forced Air
Lawn
$69,900
This 1 1/2 story home, situated on a 75x120ft lot, is ideally located near rink/ball diamonds and the downtown area. As you approach, the inviting front veranda sets the stage. Step into the cozy front porch and walk directly into the bright, open kitchen and dining area—an inviting space ideal for everyday living. Just off the kitchen/dining room is a convenient 4-piece bathroom. The main floor features a warm and welcoming layout complete with a comfortable living room highlighted by beautiful maple hardwood floors, as well as a main-level bedroom that offers flexible use as a guest room, office, or additional living space. Upstairs, you’ll find three additional bedrooms, providing plenty of room for a growing family, hobbies, or storage. The basement includes a storage area and additional laundry hookups, as well as housing the furnace and water heater. Outside, there is a massive 22'-0" by 44'-0" garage that would be perfect for your projects, toy storage or even a home business. This home combines classic charm with some modern updates, making it ideal for families or as an investment property. (id:51699)
Property Details
|
MLS® Number
|
SK024171 |
|
Property Type
|
Single Family |
|
Features
|
Treed, Corner Site, Rectangular, Sump Pump |
Building
|
Bathroom Total
|
1 |
|
Bedrooms Total
|
4 |
|
Appliances
|
Washer, Refrigerator, Dryer, Freezer, Garage Door Opener Remote(s), Stove |
|
Basement Type
|
Full |
|
Constructed Date
|
1920 |
|
Heating Fuel
|
Natural Gas |
|
Heating Type
|
Forced Air |
|
Stories Total
|
2 |
|
Size Interior
|
832 Sqft |
|
Type
|
House |
Parking
|
Detached Garage
|
|
|
Gravel
|
|
|
Parking Space(s)
|
4 |
Land
|
Acreage
|
No |
|
Landscape Features
|
Lawn |
Rooms
| Level |
Type |
Length |
Width |
Dimensions |
|
Second Level |
Bedroom |
|
|
15'-4" x 7'-6" |
|
Second Level |
Bedroom |
|
|
7'-5" x 7'-6" |
|
Second Level |
Bedroom |
|
|
12'-4" x 7'-5" |
|
Main Level |
Kitchen/dining Room |
|
|
15'-8" x 10'-9" |
|
Main Level |
4pc Bathroom |
|
|
6'-5" x 3'-10" |
|
Main Level |
Primary Bedroom |
|
|
7'-9" x 9'-10" |
|
Main Level |
Living Room |
|
|
12'-3" x 13'-4" |
https://www.realtor.ca/real-estate/29115831/624-saskatchewan-avenue-imperial

