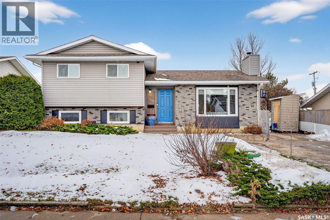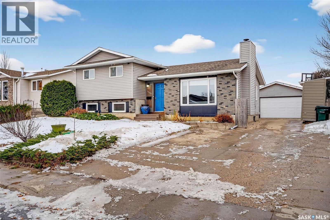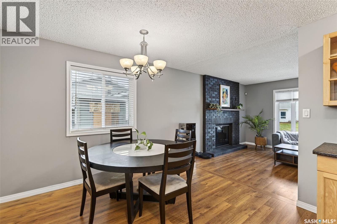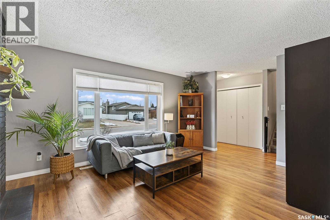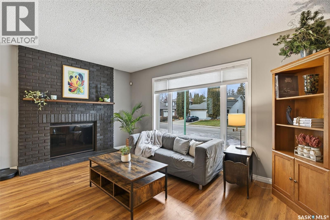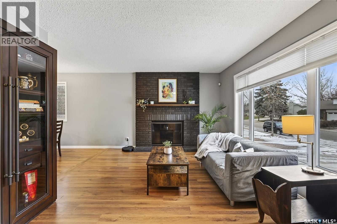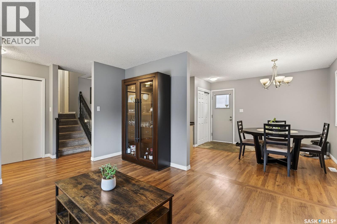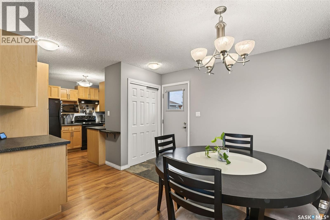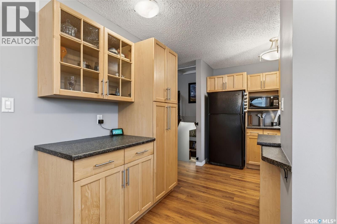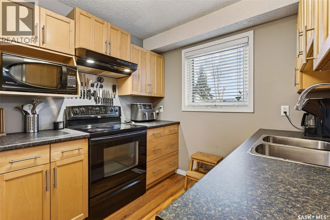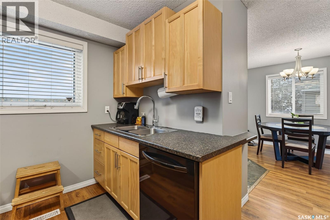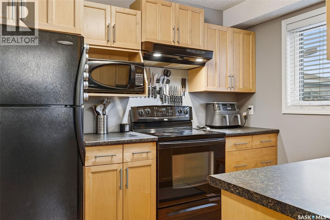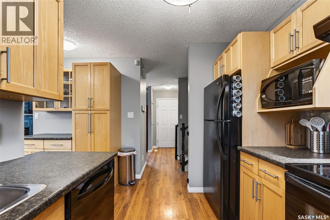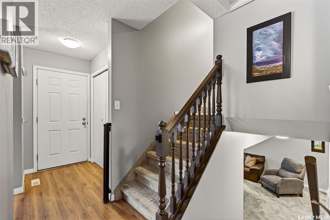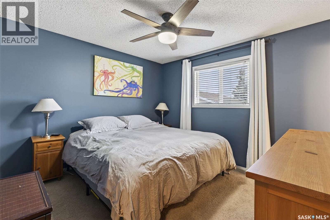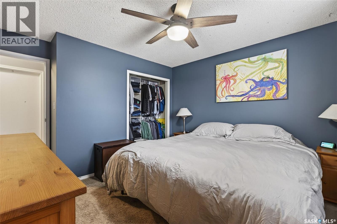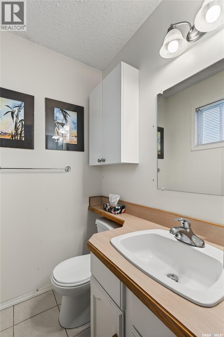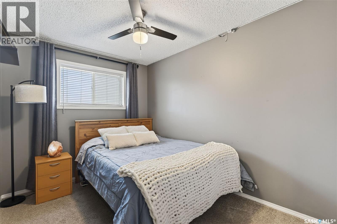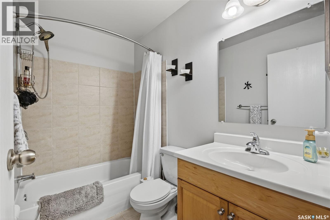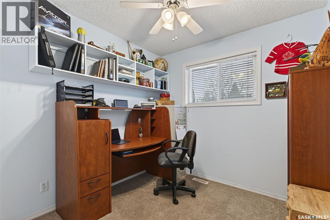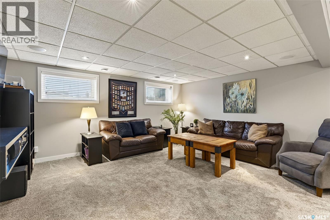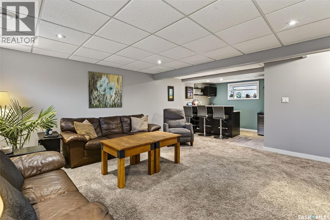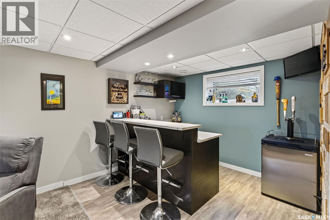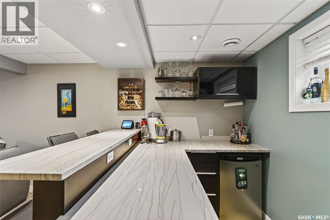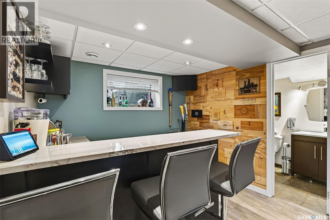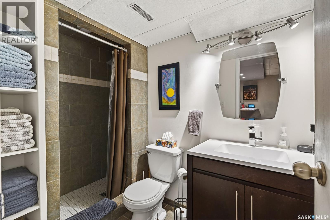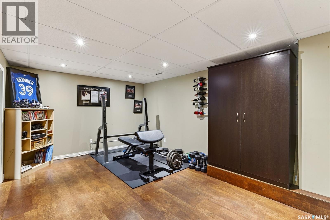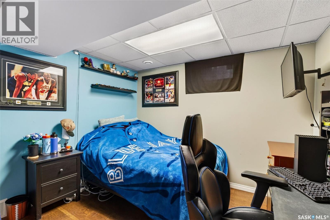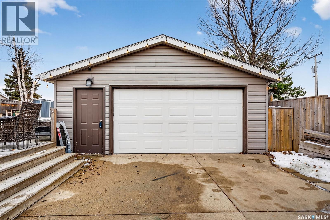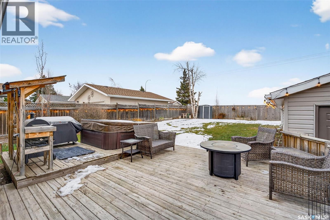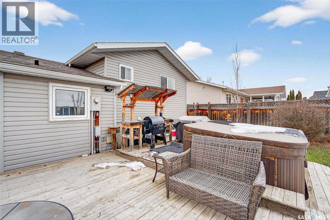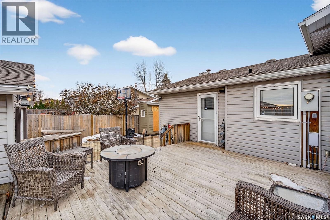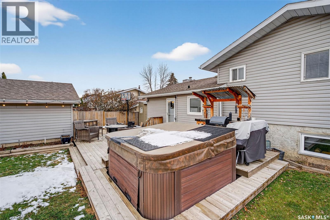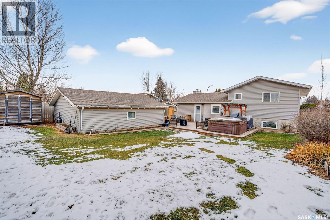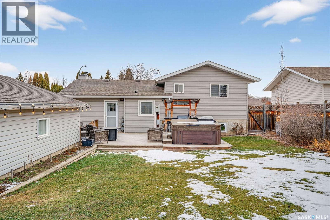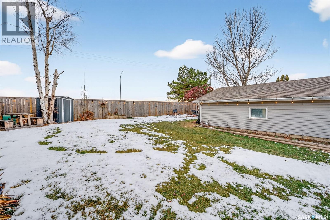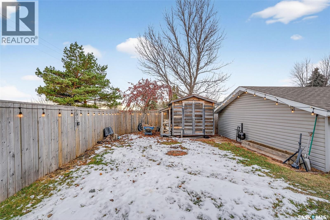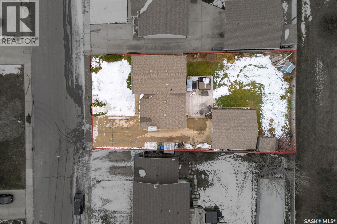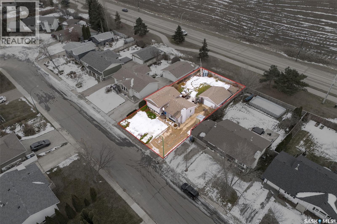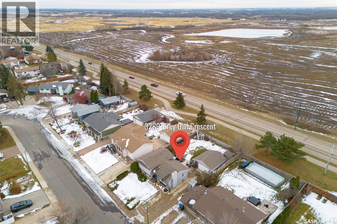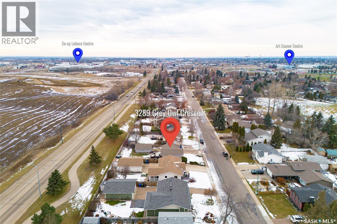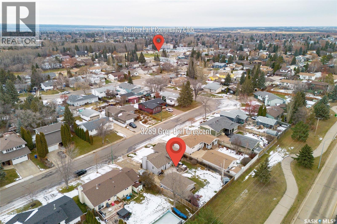3 Bedroom
3 Bathroom
1038 sqft
Fireplace
Central Air Conditioning
Forced Air
$369,900
Welcome home to 3289 Grey Owl Crescent! This beautifully updated four level split, offers an abundance of space for growing families and those who love to entertain. With three bedrooms plus a flexible den, three bathrooms and multiple distinct living areas, this move in ready home seamlessly blends functionality with style. The main level features a cozy living room with wood burning fireplace that is ideal for quiet evenings. The thoughtfully laid out kitchen and dining areas are perfect for any home chef, with ample space for preparing family meals and hosting guests. Gather with family and friends in the massive family room! Equipped with a custom bar, this space is an entertainer's dream and the perfect setting for game nights, movie marathons or hosting a party. The huge private yard and double detached garage complete this amazing property. Situated in the sought after, family friendly neighborhood of Carlton Park, this fantastic home is conveniently located near schools, parks and the trendy new Yard District. Book your private showing today! (id:51699)
Property Details
|
MLS® Number
|
SK024232 |
|
Property Type
|
Single Family |
|
Neigbourhood
|
Carlton Park |
|
Features
|
Double Width Or More Driveway |
|
Structure
|
Deck |
Building
|
Bathroom Total
|
3 |
|
Bedrooms Total
|
3 |
|
Appliances
|
Washer, Refrigerator, Dishwasher, Dryer, Microwave, Alarm System, Window Coverings, Garage Door Opener Remote(s), Hood Fan, Storage Shed, Stove |
|
Basement Development
|
Finished |
|
Basement Type
|
Full (finished) |
|
Constructed Date
|
1982 |
|
Construction Style Split Level
|
Split Level |
|
Cooling Type
|
Central Air Conditioning |
|
Fire Protection
|
Alarm System |
|
Fireplace Fuel
|
Wood |
|
Fireplace Present
|
Yes |
|
Fireplace Type
|
Conventional |
|
Heating Fuel
|
Natural Gas |
|
Heating Type
|
Forced Air |
|
Size Interior
|
1038 Sqft |
|
Type
|
House |
Parking
|
Detached Garage
|
|
|
Parking Pad
|
|
|
Parking Space(s)
|
5 |
Land
|
Acreage
|
No |
|
Fence Type
|
Fence |
|
Size Frontage
|
18 Ft ,8 In |
|
Size Irregular
|
0.17 |
|
Size Total
|
0.17 Ac |
|
Size Total Text
|
0.17 Ac |
Rooms
| Level |
Type |
Length |
Width |
Dimensions |
|
Second Level |
4pc Bathroom |
|
|
5'2" x 8'9" |
|
Second Level |
Primary Bedroom |
|
|
11'9" x 11'3" |
|
Second Level |
2pc Ensuite Bath |
|
|
4'3" x 5'5" |
|
Second Level |
Bedroom |
|
|
8'5" x 11'3" |
|
Second Level |
Bedroom |
|
|
8'5" x 11'3" |
|
Third Level |
Family Room |
|
|
16'5" x 15'2" |
|
Third Level |
Other |
|
|
10' x 9'2" |
|
Third Level |
3pc Bathroom |
|
|
8'6" x 5'4" |
|
Basement |
Den |
|
|
10'2" x 11' |
|
Basement |
Laundry Room |
|
|
10'4" x 11' |
|
Basement |
Playroom |
|
|
10'4" x 16'7" |
|
Main Level |
Dining Room |
|
|
11'3" x 11'7" |
|
Main Level |
Kitchen |
|
|
8'5" x 10'6" |
|
Main Level |
Living Room |
|
|
14'8" x 11'11" |
https://www.realtor.ca/real-estate/29115830/3289-grey-owl-crescent-prince-albert-carlton-park

