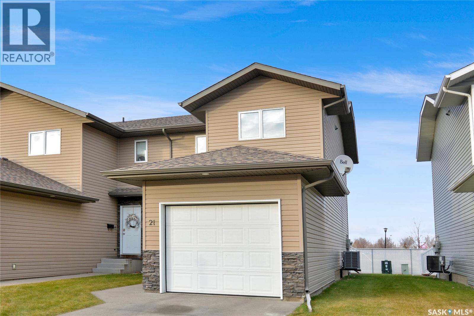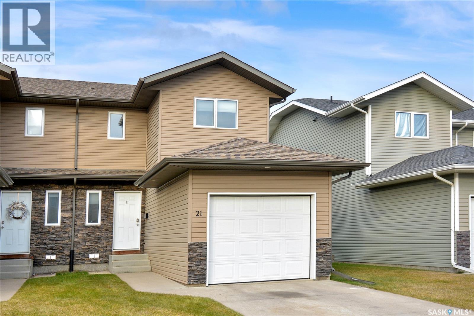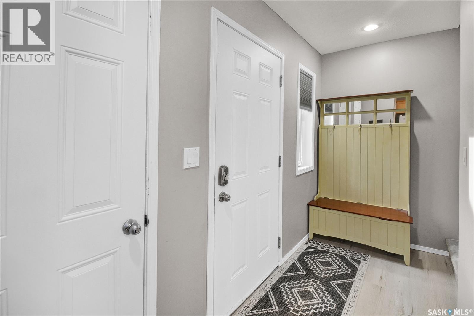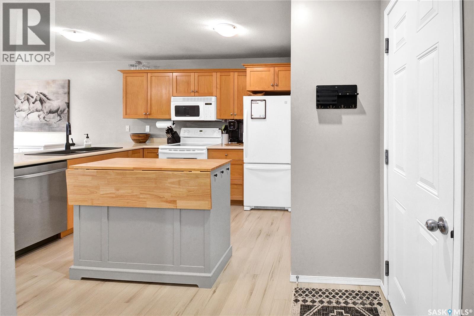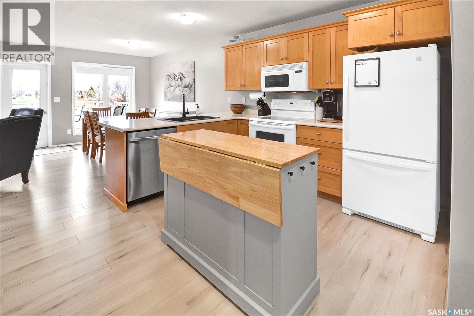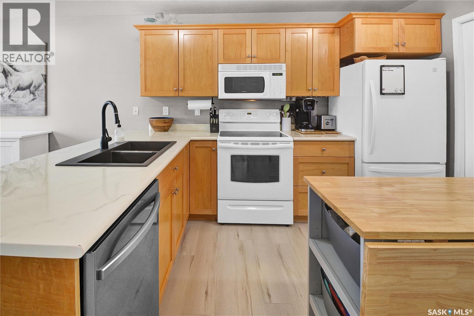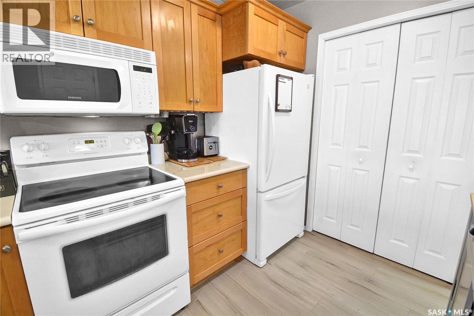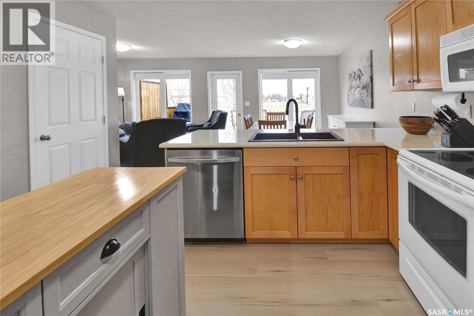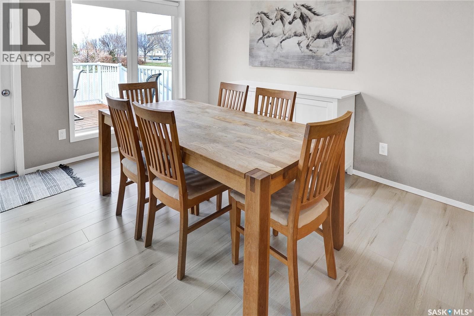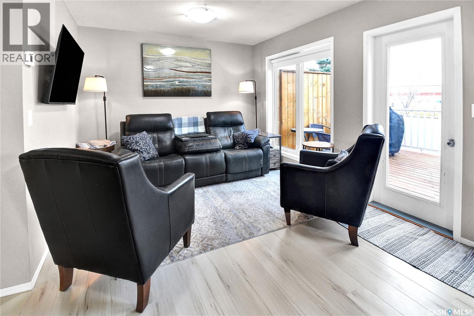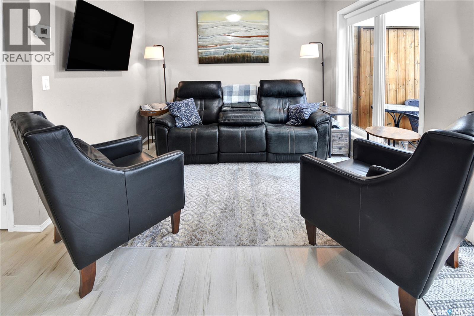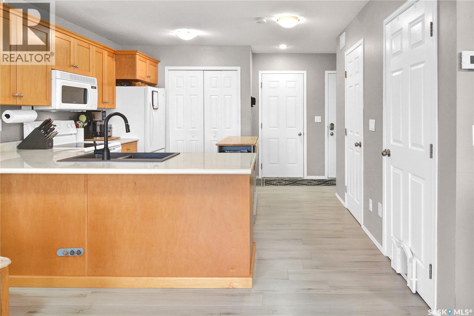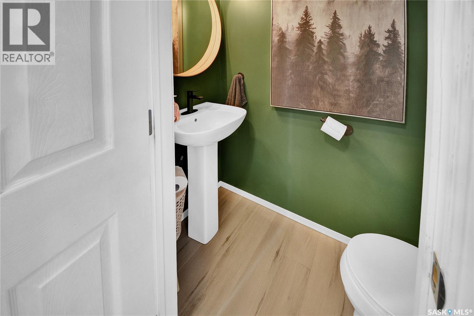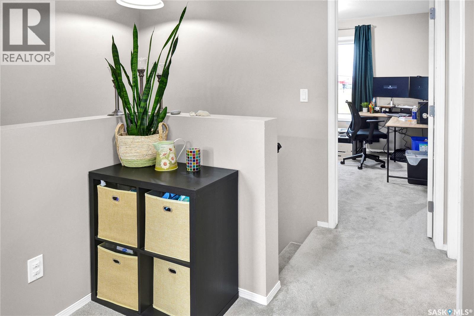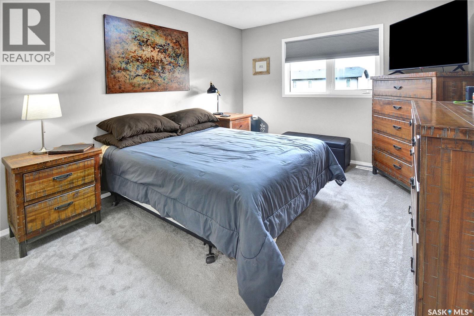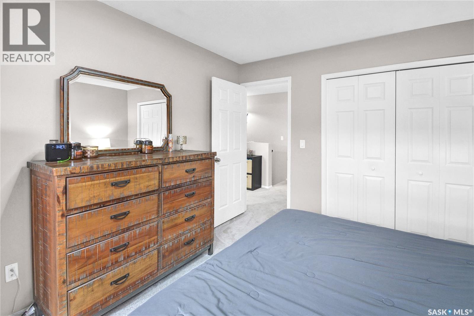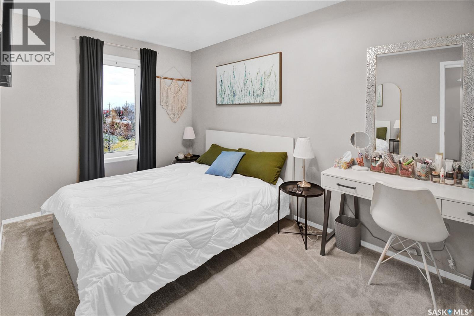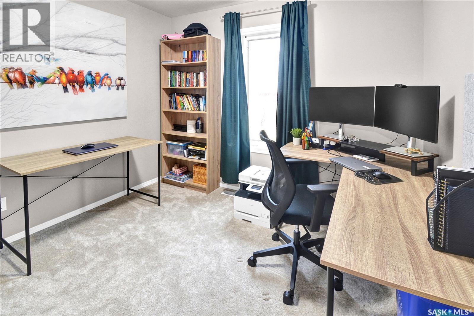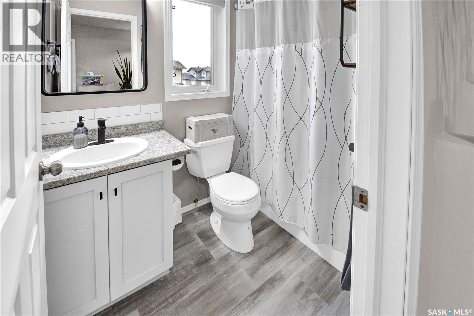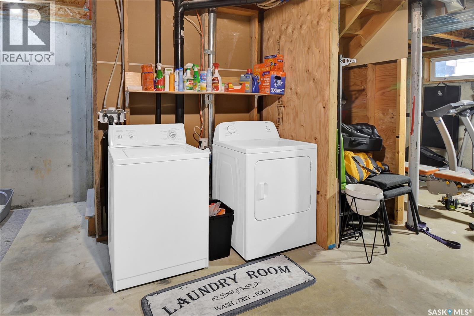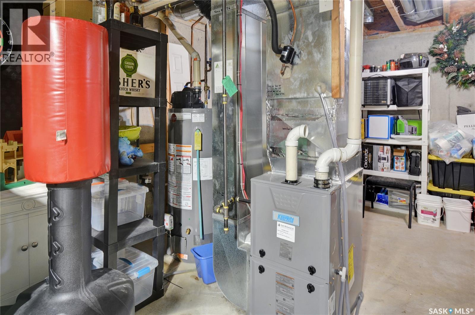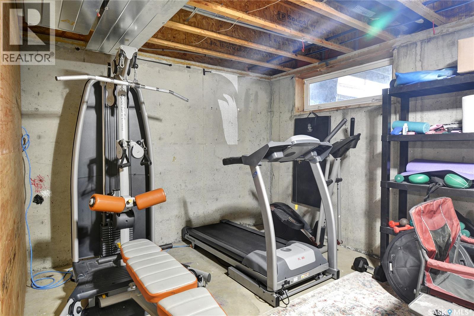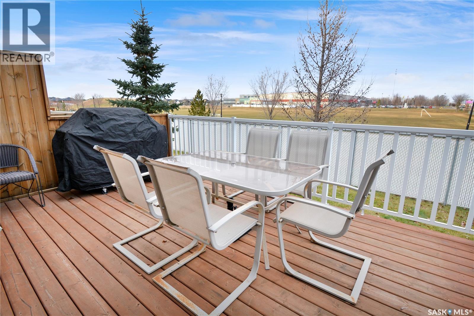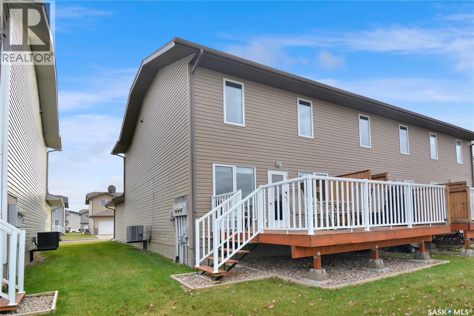21 515 Centennial Boulevard Warman, Saskatchewan S0K 1A0
$289,900Maintenance,
$285 Monthly
Maintenance,
$285 MonthlyWelcome to this wonderful Warman 2 storey townhouse. Location of this unit cannot be beat, facing south with a single attached garage, and backing onto a public park, walking trails, Communiplex, library and school. Upon entering this home, you will find an open concept kitchen, dining and living room space with beautifully upgraded laminate flooring throughout that was installed in 2025. With maple cabinets in the kitchen and an accent island for additional counter space, storage and seating, large pantry, counter seating on the peninsula, upgraded countertop, sink, faucet and dishwasher, this kitchen gives you all you would need and more. The living space is bright with large windows and ample space for seating. The powder room was renovated in 2024 with new paint, faucets, mirror, custom shelving and light fixture. The deck is exceptionally large at 15’5” x 12’ on this end unit, providing you with additional outdoor entertainment space. The second floor features updated carpeting completed in 2022 and offers 3 good sized bedrooms and 4-piece bath with newer flooring, countertop, light fixture, faucet and mirror. The basement houses the laundry facilities and is unfinished and ready to be developed with rough-in plumbing for another bath. The furnace and water heater were updated in 2024, with central air added in 2022. Condo fees are $285.00/month. With all of the recent updates, the only thing the new owner would have to do is move in. (id:51699)
Property Details
| MLS® Number | SK024271 |
| Property Type | Single Family |
| Community Features | Pets Allowed |
| Structure | Deck |
Building
| Bathroom Total | 2 |
| Bedrooms Total | 3 |
| Appliances | Washer, Refrigerator, Satellite Dish, Dishwasher, Dryer, Microwave, Window Coverings, Garage Door Opener Remote(s), Stove |
| Architectural Style | 2 Level |
| Basement Development | Unfinished |
| Basement Type | Full (unfinished) |
| Constructed Date | 2008 |
| Cooling Type | Central Air Conditioning |
| Heating Fuel | Natural Gas |
| Heating Type | Forced Air |
| Stories Total | 2 |
| Size Interior | 1136 Sqft |
| Type | Row / Townhouse |
Parking
| Attached Garage | |
| Parking Space(s) | 2 |
Land
| Acreage | No |
| Fence Type | Partially Fenced |
| Landscape Features | Lawn, Underground Sprinkler |
Rooms
| Level | Type | Length | Width | Dimensions |
|---|---|---|---|---|
| Second Level | Other | 3' x 5' | ||
| Second Level | 4pc Bathroom | Measurements not available | ||
| Second Level | Primary Bedroom | 11' x 13' | ||
| Second Level | Bedroom | 8'5" x 14'2" | ||
| Second Level | Bedroom | 8'2" x 10'2" | ||
| Basement | Laundry Room | 5'7" x 8' | ||
| Main Level | Foyer | 11' x 4'1" | ||
| Main Level | Dining Room | 8'3" x 12'2" | ||
| Main Level | Kitchen | 11' x 11'8" | ||
| Main Level | Living Room | 10'3" x 11'6" | ||
| Main Level | 2pc Bathroom | Measurements not available |
https://www.realtor.ca/real-estate/29115581/21-515-centennial-boulevard-warman
Interested?
Contact us for more information

