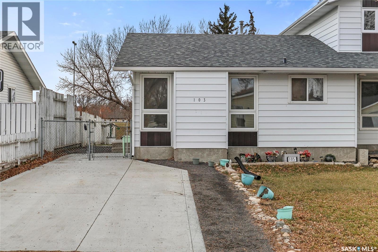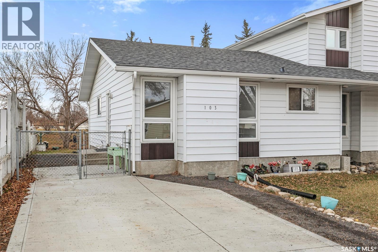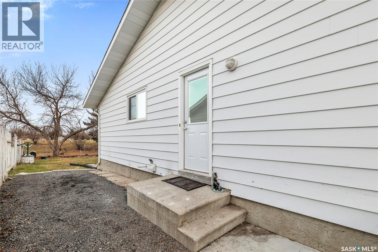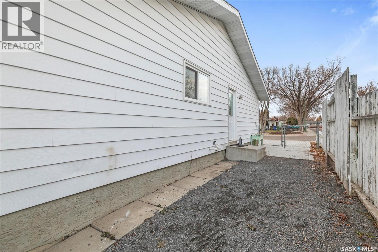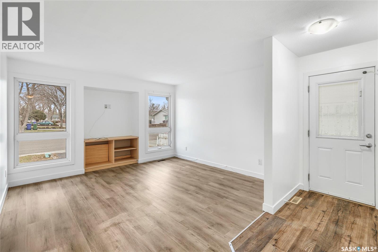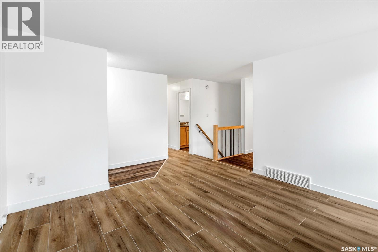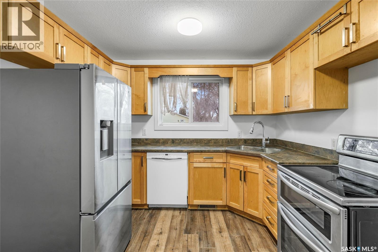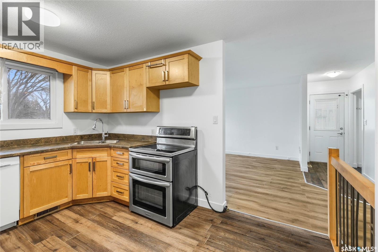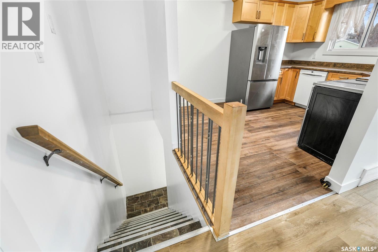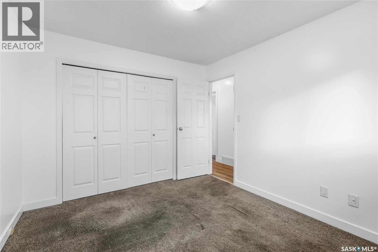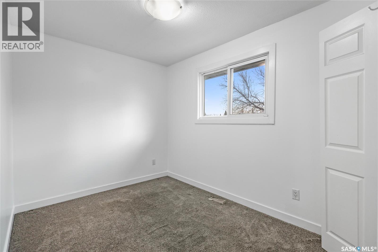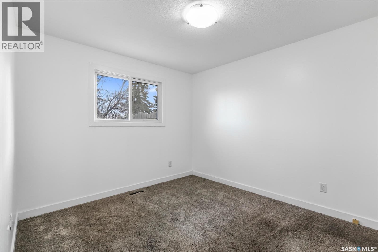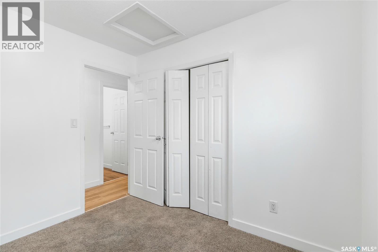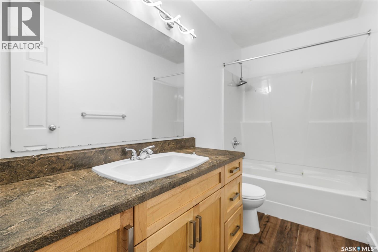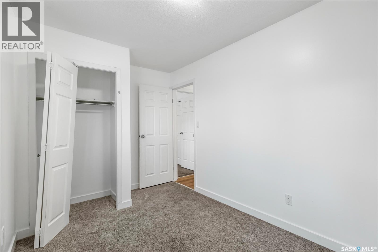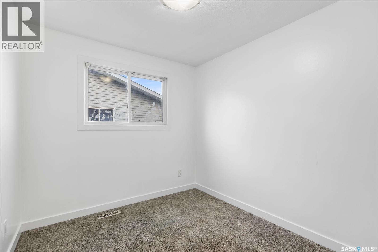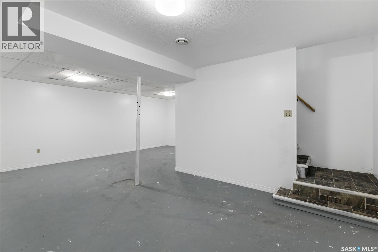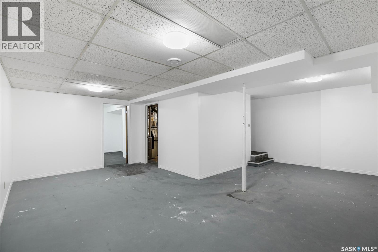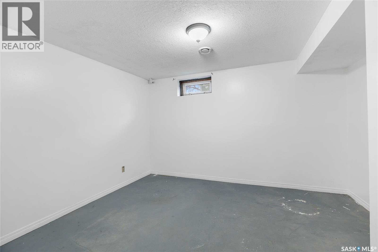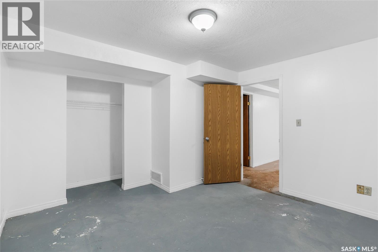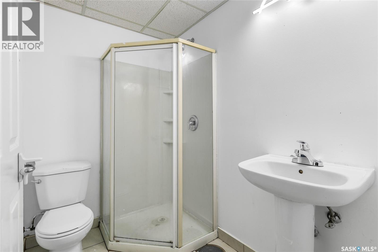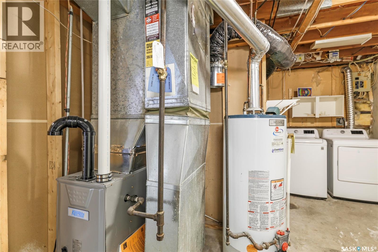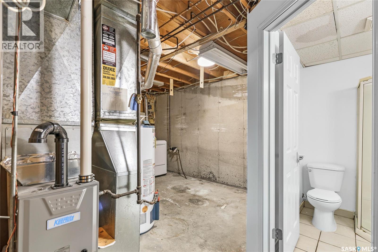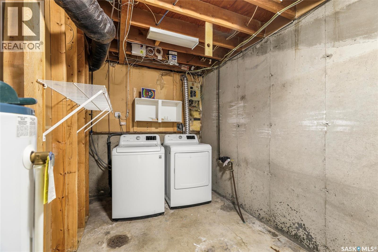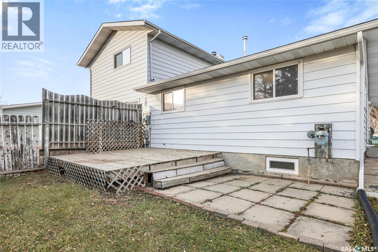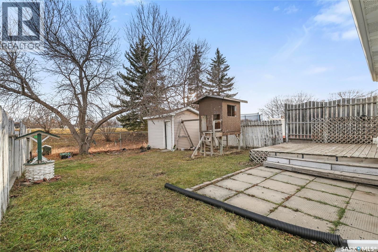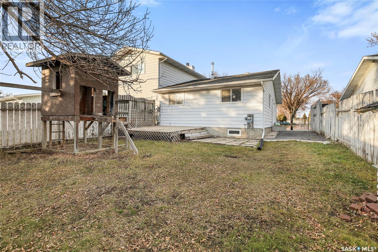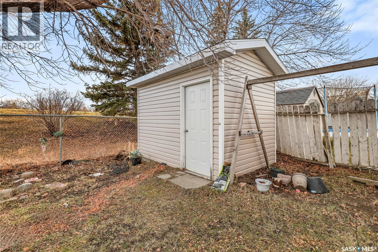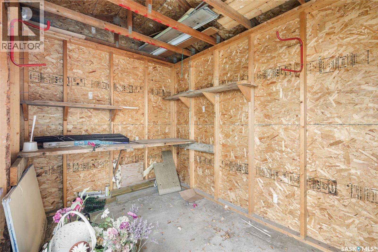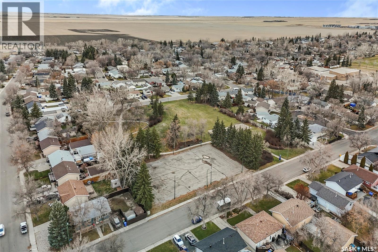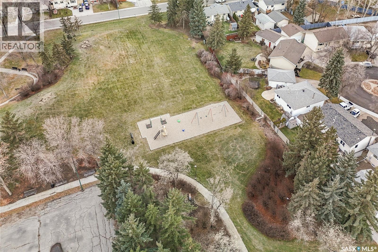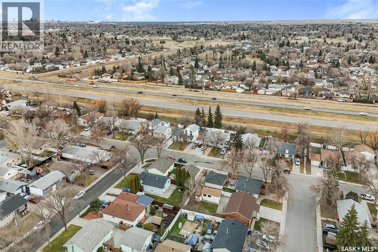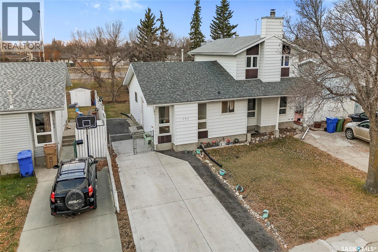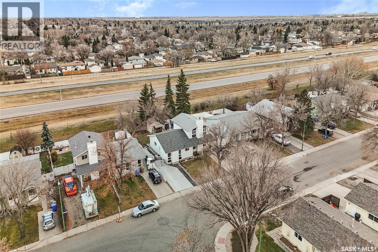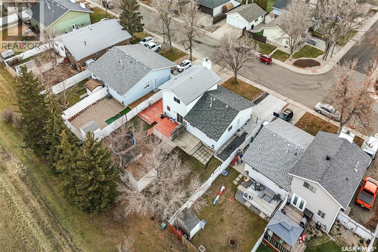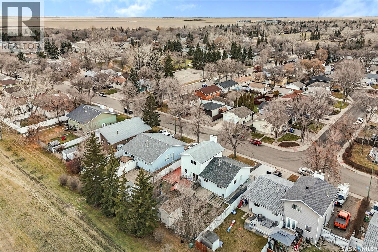4 Bedroom
2 Bathroom
864 sqft
Bungalow
Lawn, Garden Area
$269,900
Solid and fully upgraded move in ready duplex home in a community with numerous schools within walking distance, short drive to Shopping Centres and an abundant of green space situated on a quiet crescent in Sherwood Estate Neighborhood Northwest of Regina. Main level feature spacious living room with newly installed vinyl plank flooring (Nov 2025), 3 bedrooms, upgraded 4pc bathroom with newly installed vinyl plank flooring. Kitchen/dining fitted with ample maple cabinets, newer countertops and new vinyl plank flooring. Basement is fully developed with concrete flooring, spacious recreational room, large bedroom, 3pc bathroom and laundry/utility room. Backyard has large deck, play structure, large shed for added storage, fenced and lawned. Font yard is gated, nice-looking lawn and concrete drive way. Upgrade includes Concrete driveway in 2020, Shingles in 2020, Washer and Dryer in 2020, Fridge in 2022, Furnace in 2025, entire house painted in Nov 2025. Schedule your showing today. (id:51699)
Property Details
|
MLS® Number
|
SK024162 |
|
Property Type
|
Single Family |
|
Neigbourhood
|
Sherwood Estates |
|
Features
|
Treed, Rectangular |
|
Structure
|
Deck |
Building
|
Bathroom Total
|
2 |
|
Bedrooms Total
|
4 |
|
Appliances
|
Washer, Refrigerator, Dishwasher, Dryer, Storage Shed, Stove |
|
Architectural Style
|
Bungalow |
|
Basement Development
|
Finished |
|
Basement Type
|
Full (finished) |
|
Constructed Date
|
1977 |
|
Construction Style Attachment
|
Semi-detached |
|
Heating Fuel
|
Natural Gas |
|
Stories Total
|
1 |
|
Size Interior
|
864 Sqft |
Parking
Land
|
Acreage
|
No |
|
Fence Type
|
Fence |
|
Landscape Features
|
Lawn, Garden Area |
|
Size Irregular
|
3936.00 |
|
Size Total
|
3936 Sqft |
|
Size Total Text
|
3936 Sqft |
Rooms
| Level |
Type |
Length |
Width |
Dimensions |
|
Basement |
Other |
|
|
22'9" x 21'1" |
|
Basement |
Bedroom |
|
|
15'8" x 12'2" |
|
Basement |
3pc Bathroom |
|
|
7'10" x 4'11" |
|
Basement |
Laundry Room |
|
|
11'5" x 21'9" |
|
Main Level |
Living Room |
|
|
12'8" x 17'2" |
|
Main Level |
Kitchen/dining Room |
|
|
10'0" x 12'4" |
|
Main Level |
Primary Bedroom |
|
|
9'9" x 11'0" |
|
Main Level |
Bedroom |
|
|
12'8" x 7'10 |
|
Main Level |
4pc Bathroom |
|
|
9'9" x 4'10" |
|
Main Level |
Bedroom |
|
|
9'4" x 8'4" |
https://www.realtor.ca/real-estate/29114831/103-church-drive-regina-sherwood-estates

