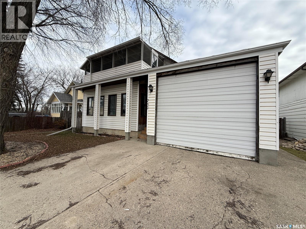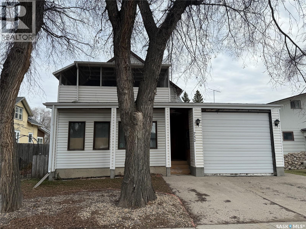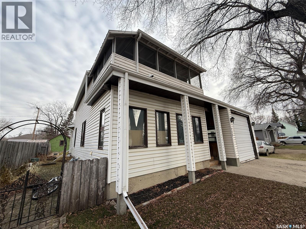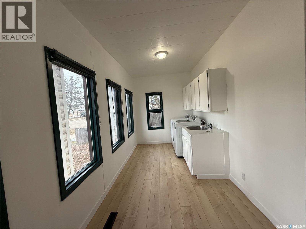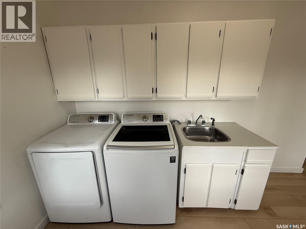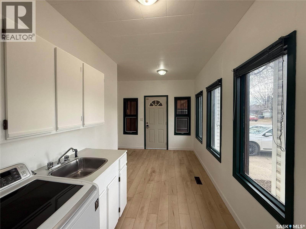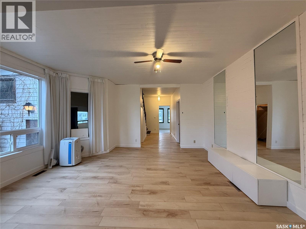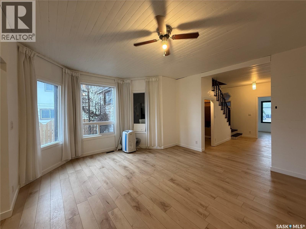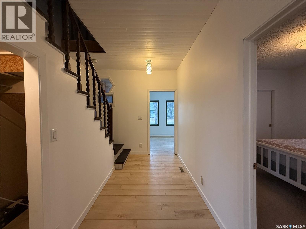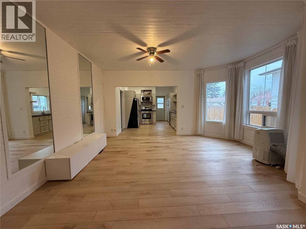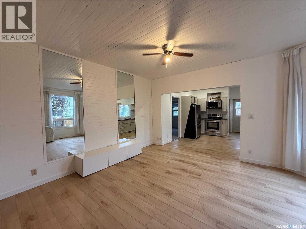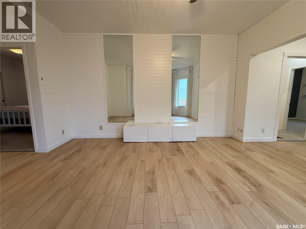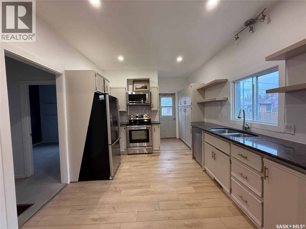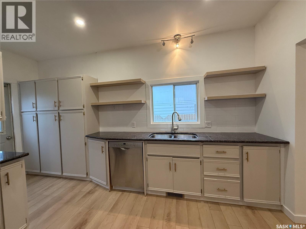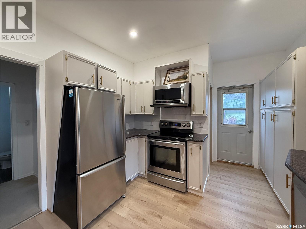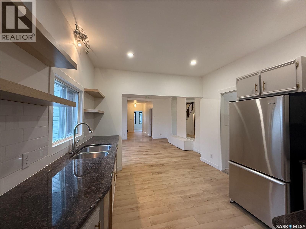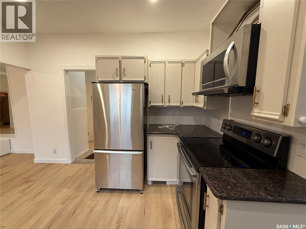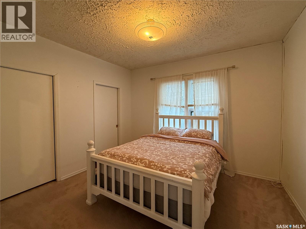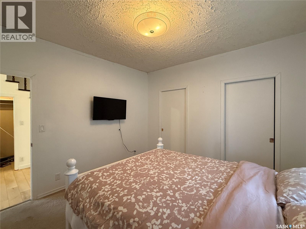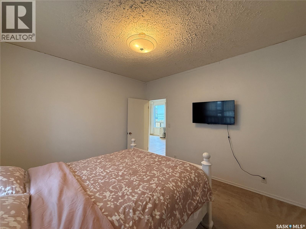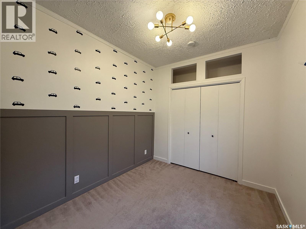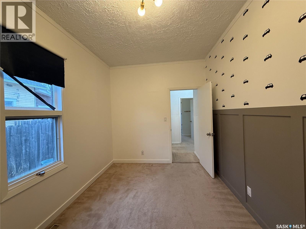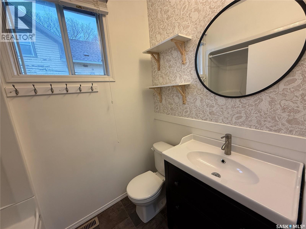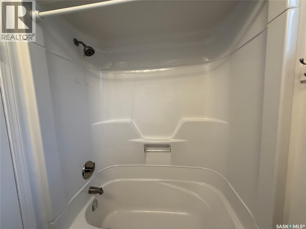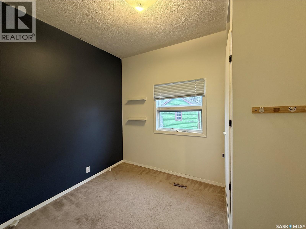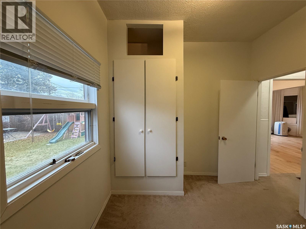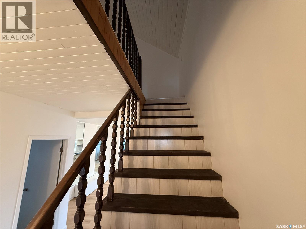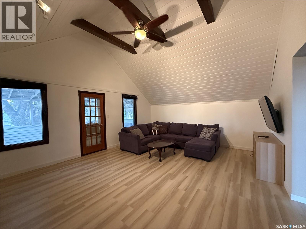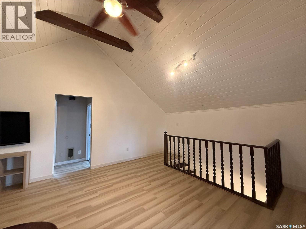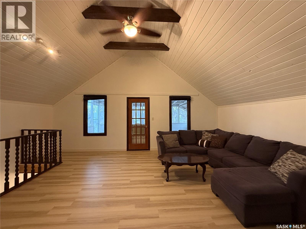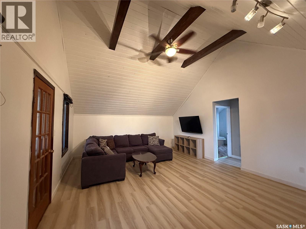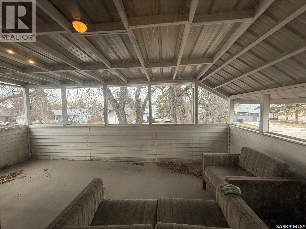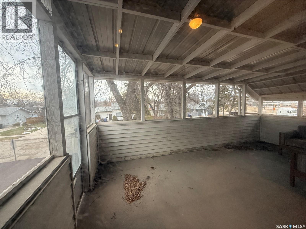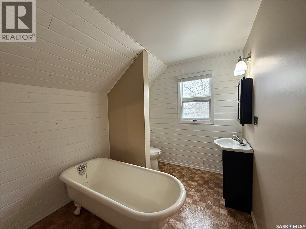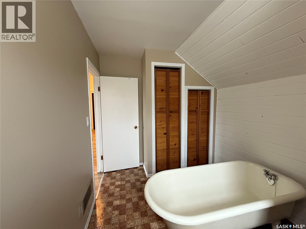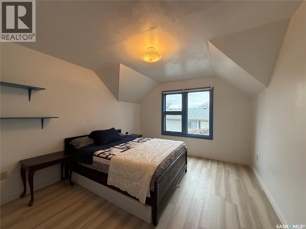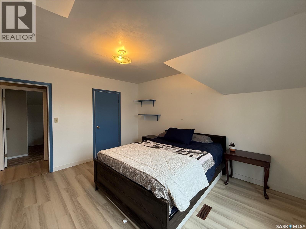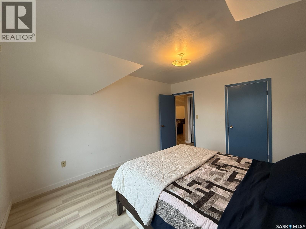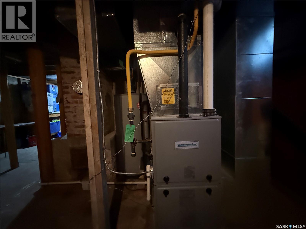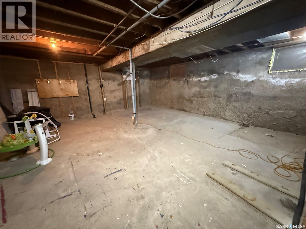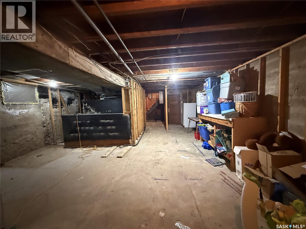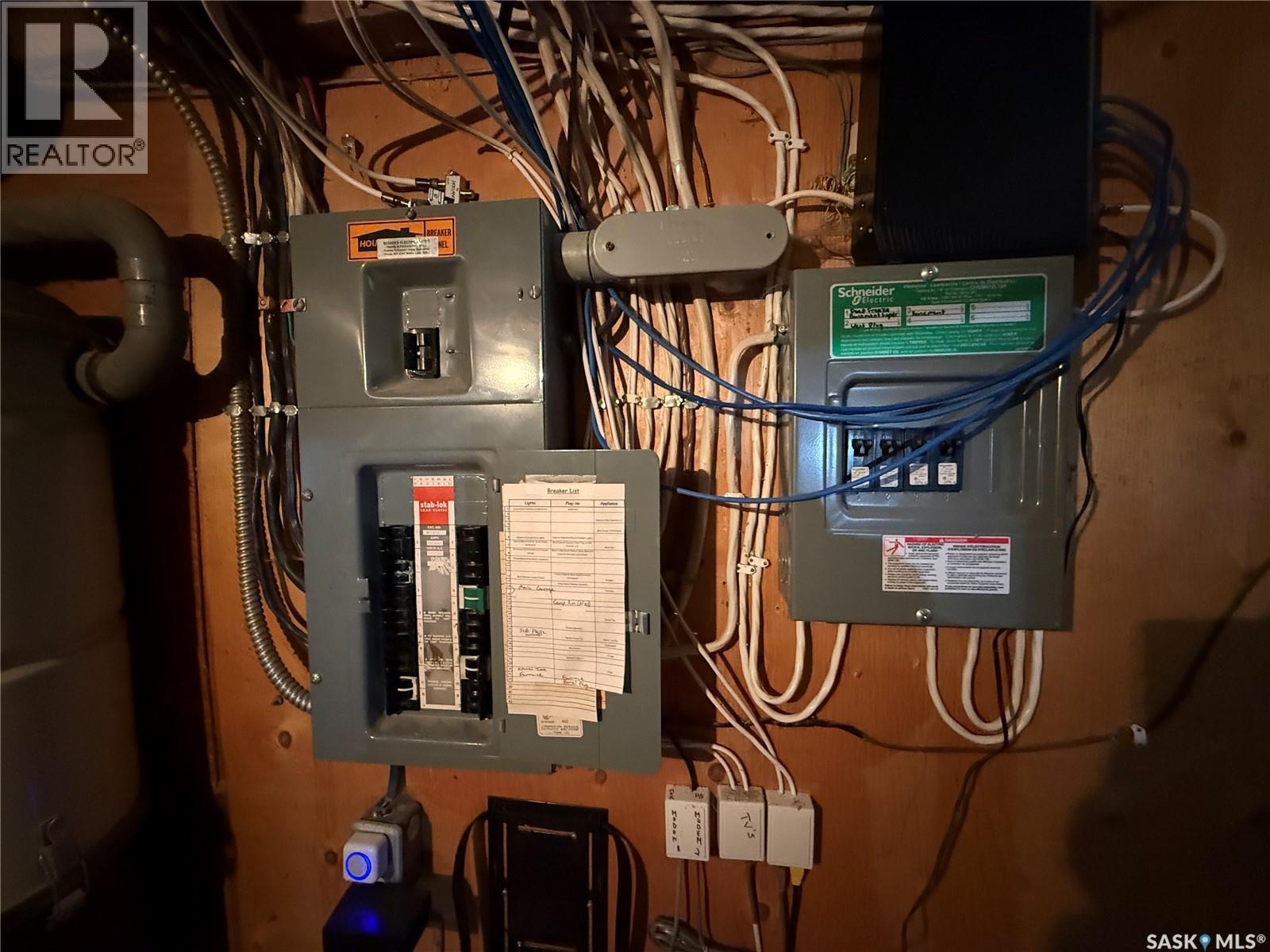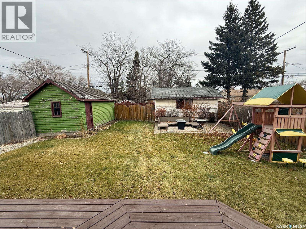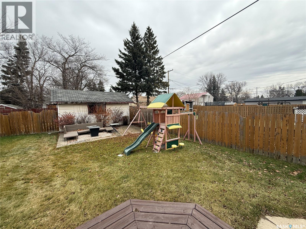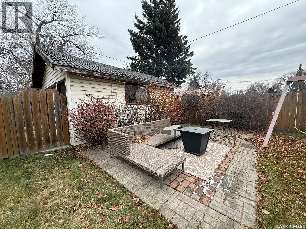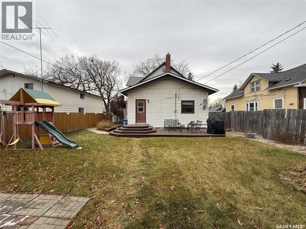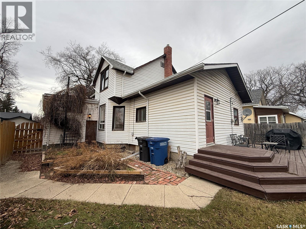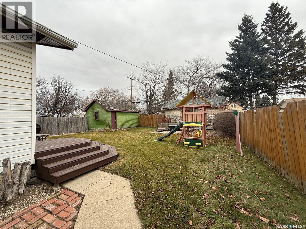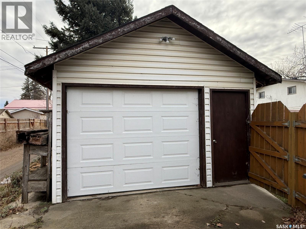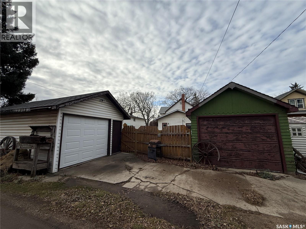4 Bedroom
2 Bathroom
2051 sqft
2 Level
Window Air Conditioner
Forced Air
Lawn
$249,900
Welcome to 732 6th Street, perfectly situated in an excellent location in the City of Humboldt, just steps from the Public School and Main Street. This spacious and well-maintained home offers a wonderful blend of comfort, style, and convenience. The main level features a large, updated kitchen and dining area with freshly painted cupboards, new hardware, quartz countertops, and stainless steel appliances. The bright, stylish living room, three bedrooms—including a super cute kids’ room—a beautiful 4-piece bathroom, and a generous laundry/foyer area complete this impressive level. Upstairs, you’ll find a huge family room ideal for entertaining, a screened-in balcony perfect for enjoying sunny days and fresh air, an additional bedroom, and a 3-piece bathroom. The beautifully landscaped backyard is a true retreat, showcasing an attached deck, fire pit area, green space, an abundance of perennials, a storage shed, and a detached garage with rear parking. This home comes equipped with all appliances and has seen important updates in the past two years, including a furnace, an added sub-panel, and attic insulation. Additional highlights include vinyl plank flooring throughout much of the home, fresh paint, and shingles that are only a few years old. Move-in ready and meticulously cared for! Homes like this don’t come along often. Not very often will you find a home of this size & quality under $250,000! The photos don’t do it justice—book your viewing today before it’s gone! (id:51699)
Property Details
|
MLS® Number
|
SK024246 |
|
Property Type
|
Single Family |
|
Features
|
Treed, Rectangular, Double Width Or More Driveway, Sump Pump |
|
Structure
|
Deck |
Building
|
Bathroom Total
|
2 |
|
Bedrooms Total
|
4 |
|
Appliances
|
Washer, Refrigerator, Dishwasher, Dryer, Microwave, Window Coverings, Garage Door Opener Remote(s), Storage Shed, Stove |
|
Architectural Style
|
2 Level |
|
Basement Development
|
Unfinished |
|
Basement Type
|
Full (unfinished) |
|
Constructed Date
|
1912 |
|
Cooling Type
|
Window Air Conditioner |
|
Heating Fuel
|
Natural Gas |
|
Heating Type
|
Forced Air |
|
Stories Total
|
2 |
|
Size Interior
|
2051 Sqft |
|
Type
|
House |
Parking
|
Attached Garage
|
|
|
Detached Garage
|
|
|
Parking Space(s)
|
3 |
Land
|
Acreage
|
No |
|
Fence Type
|
Fence |
|
Landscape Features
|
Lawn |
|
Size Frontage
|
50 Ft |
|
Size Irregular
|
50x131 |
|
Size Total Text
|
50x131 |
Rooms
| Level |
Type |
Length |
Width |
Dimensions |
|
Second Level |
Family Room |
21 ft ,6 in |
15 ft ,5 in |
21 ft ,6 in x 15 ft ,5 in |
|
Second Level |
Bedroom |
13 ft ,5 in |
11 ft ,4 in |
13 ft ,5 in x 11 ft ,4 in |
|
Second Level |
3pc Bathroom |
9 ft ,5 in |
7 ft ,9 in |
9 ft ,5 in x 7 ft ,9 in |
|
Basement |
Other |
|
|
Measurements not available |
|
Main Level |
Other |
7 ft ,4 in |
17 ft ,2 in |
7 ft ,4 in x 17 ft ,2 in |
|
Main Level |
Living Room |
14 ft ,4 in |
14 ft ,9 in |
14 ft ,4 in x 14 ft ,9 in |
|
Main Level |
Kitchen |
15 ft ,7 in |
10 ft ,4 in |
15 ft ,7 in x 10 ft ,4 in |
|
Main Level |
Primary Bedroom |
11 ft ,7 in |
12 ft ,6 in |
11 ft ,7 in x 12 ft ,6 in |
|
Main Level |
Bedroom |
12 ft ,1 in |
8 ft ,4 in |
12 ft ,1 in x 8 ft ,4 in |
|
Main Level |
4pc Bathroom |
7 ft ,1 in |
4 ft ,9 in |
7 ft ,1 in x 4 ft ,9 in |
|
Main Level |
Bedroom |
9 ft ,9 in |
8 ft ,8 in |
9 ft ,9 in x 8 ft ,8 in |
https://www.realtor.ca/real-estate/29114830/732-6th-street-humboldt

