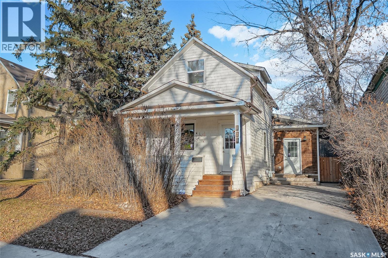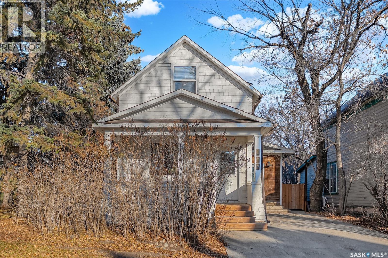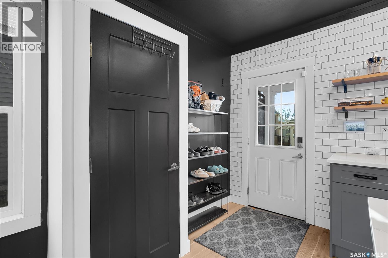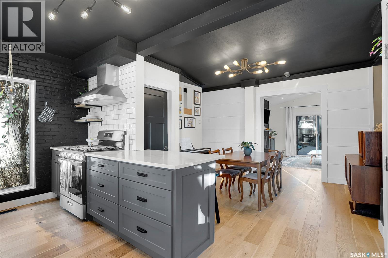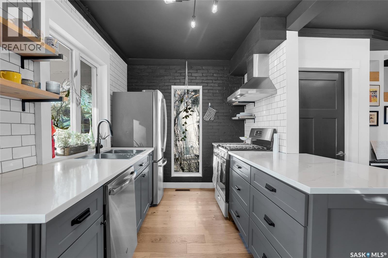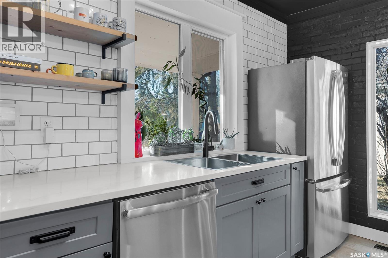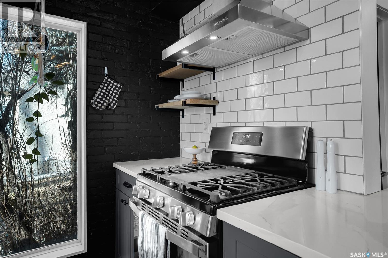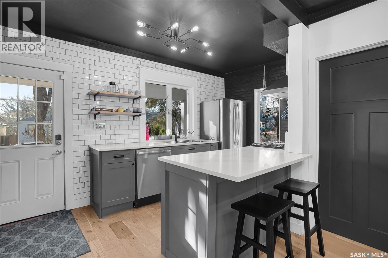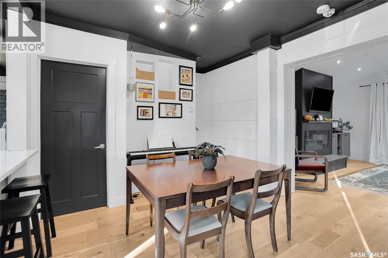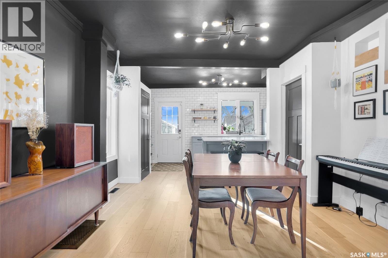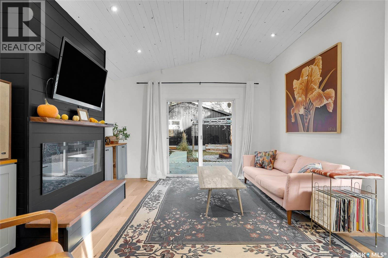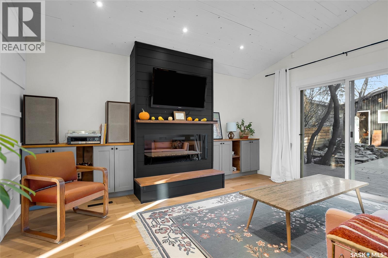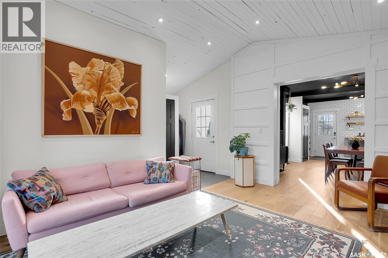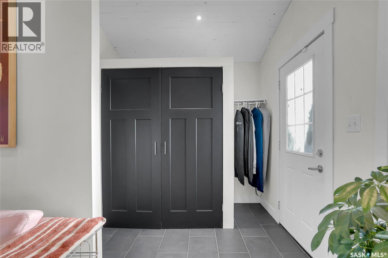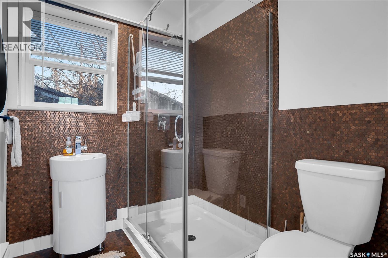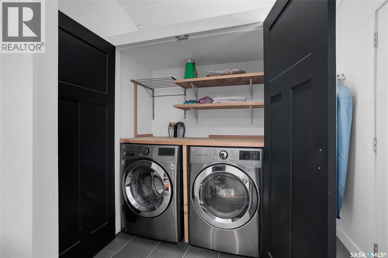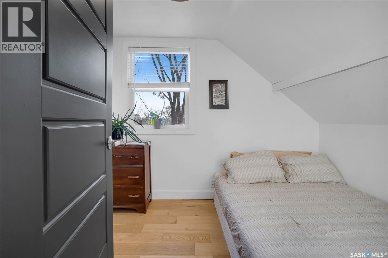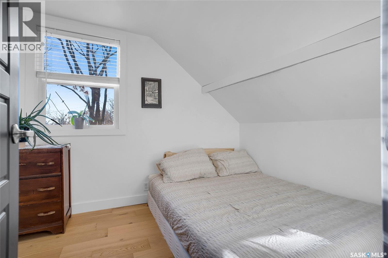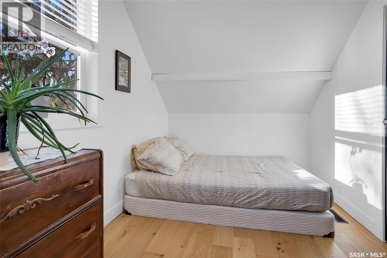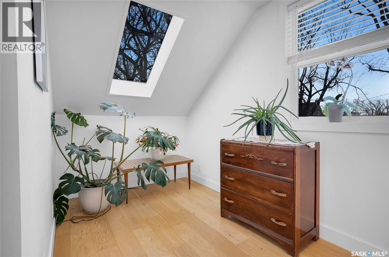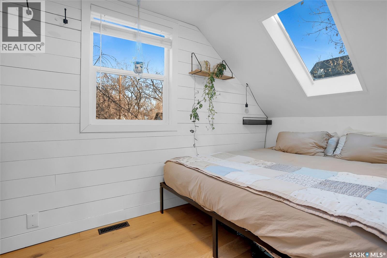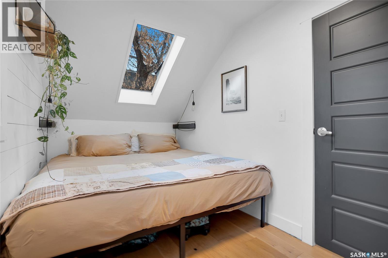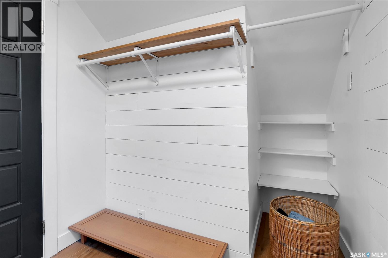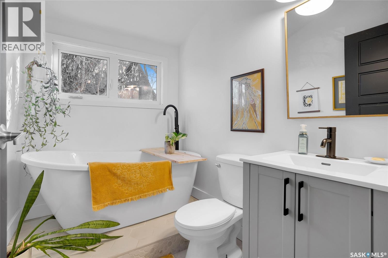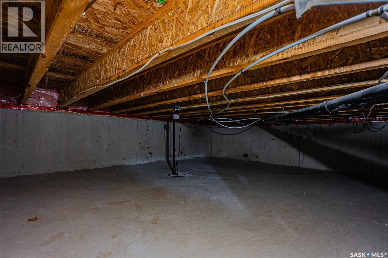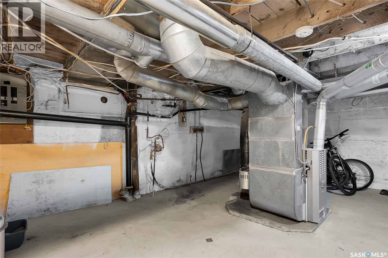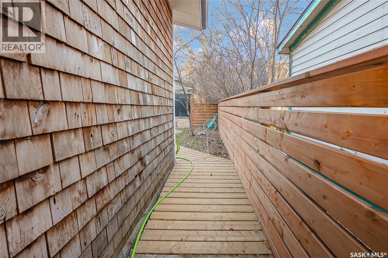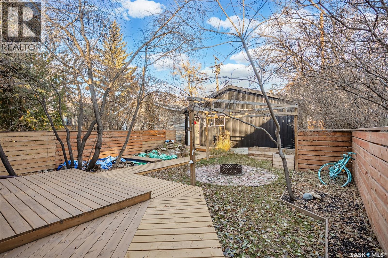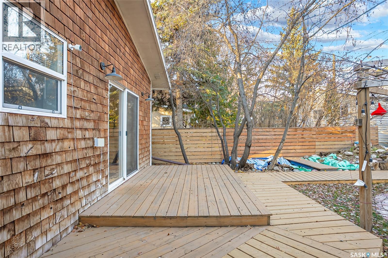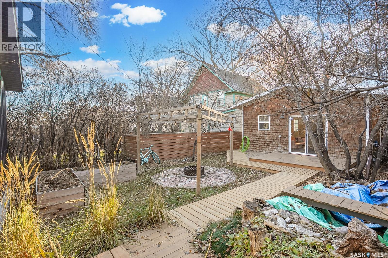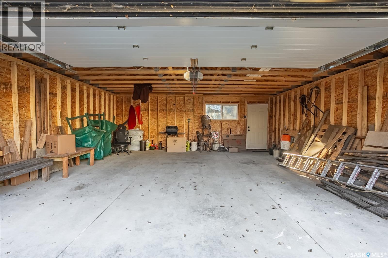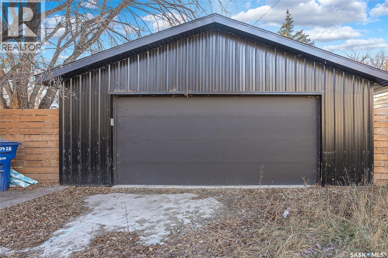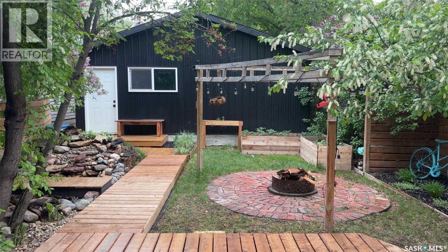2 Bedroom
2 Bathroom
815 sqft
Fireplace
Baseboard Heaters, Forced Air
Lawn
$310,000
Welcome to this charming one-and-a-half-storey home in Caswell Hill. Start your day with coffee on the sunny, south-facing front porch. The renovated kitchen boasts quartz countertops, stainless steel appliances including a gas range, hood fan, and fridge with water/ice dispenser, plus an eat-up peninsula and brick feature wall. Gorgeous engineered hardwood floors flows from the dining room into the bright living room with its vaulted ceiling, fireplace, and sliding patio door to the yard. The main floor also features a unique 3-piece bathroom with copper penny flooring and backsplash, as well as side entry and laundry. Upstairs, you’ll find two cozy bedrooms with brand-new skylights and another stylish 3-piece bathroom, with a slight view of the Bessborough Hotel from one bedroom window. Main bedroom holds a king size bed. Extras include a front concrete driveway, quality windows, updated doors, koi pond, new fence and deck, garden boxes, firepit, and gazebo for summer evenings. A spacious 24 x 24 garage built in 2020 is ready for your finishing touches, perfect for cars and storage. This little gem is not to be missed! (id:51699)
Property Details
|
MLS® Number
|
SK024254 |
|
Property Type
|
Single Family |
|
Neigbourhood
|
Caswell Hill |
|
Features
|
Treed, Lane, Rectangular, Sump Pump |
|
Structure
|
Deck |
Building
|
Bathroom Total
|
2 |
|
Bedrooms Total
|
2 |
|
Appliances
|
Washer, Refrigerator, Dishwasher, Dryer, Window Coverings, Garage Door Opener Remote(s), Hood Fan, Stove |
|
Basement Development
|
Unfinished |
|
Basement Type
|
Partial (unfinished) |
|
Constructed Date
|
1957 |
|
Fireplace Fuel
|
Electric |
|
Fireplace Present
|
Yes |
|
Fireplace Type
|
Conventional |
|
Heating Fuel
|
Natural Gas |
|
Heating Type
|
Baseboard Heaters, Forced Air |
|
Stories Total
|
2 |
|
Size Interior
|
815 Sqft |
|
Type
|
House |
Parking
|
Detached Garage
|
|
|
Parking Pad
|
|
|
Parking Space(s)
|
3 |
Land
|
Acreage
|
No |
|
Fence Type
|
Fence |
|
Landscape Features
|
Lawn |
|
Size Frontage
|
33 Ft |
|
Size Irregular
|
33x117 |
|
Size Total Text
|
33x117 |
Rooms
| Level |
Type |
Length |
Width |
Dimensions |
|
Second Level |
Bedroom |
15 ft ,5 in |
7 ft ,11 in |
15 ft ,5 in x 7 ft ,11 in |
|
Second Level |
Bedroom |
11 ft ,7 in |
6 ft ,9 in |
11 ft ,7 in x 6 ft ,9 in |
|
Second Level |
3pc Bathroom |
7 ft ,2 in |
5 ft ,4 in |
7 ft ,2 in x 5 ft ,4 in |
|
Basement |
Other |
18 ft |
14 ft ,9 in |
18 ft x 14 ft ,9 in |
|
Basement |
Storage |
18 ft |
14 ft |
18 ft x 14 ft |
|
Main Level |
Kitchen |
12 ft ,3 in |
11 ft ,9 in |
12 ft ,3 in x 11 ft ,9 in |
|
Main Level |
Dining Room |
11 ft |
7 ft ,8 in |
11 ft x 7 ft ,8 in |
|
Main Level |
3pc Bathroom |
7 ft |
5 ft ,11 in |
7 ft x 5 ft ,11 in |
|
Main Level |
Living Room |
15 ft |
12 ft ,3 in |
15 ft x 12 ft ,3 in |
|
Main Level |
Laundry Room |
7 ft ,8 in |
4 ft ,8 in |
7 ft ,8 in x 4 ft ,8 in |
https://www.realtor.ca/real-estate/29114829/114-28th-street-w-saskatoon-caswell-hill

