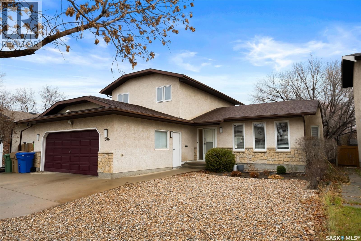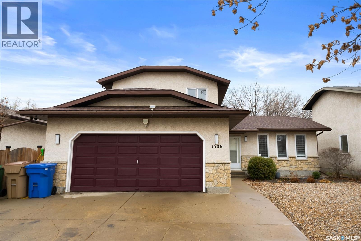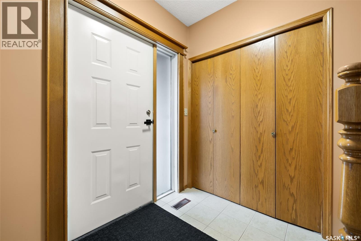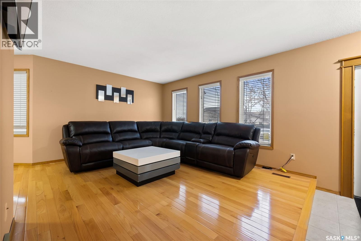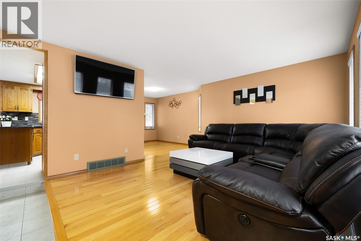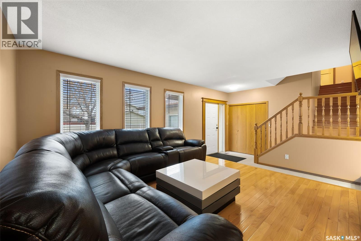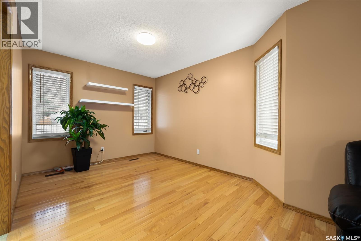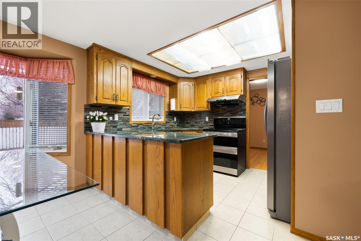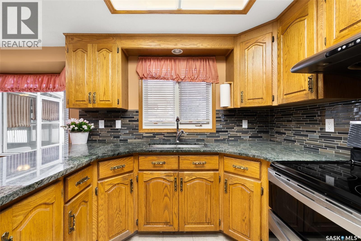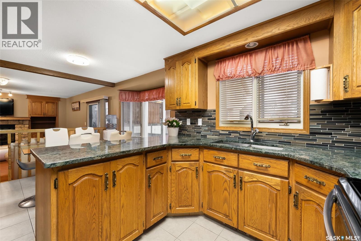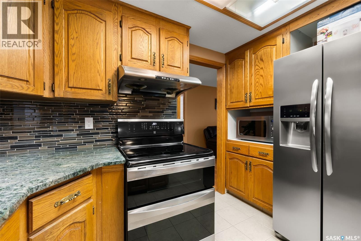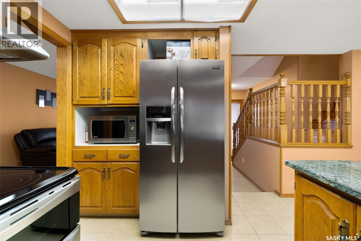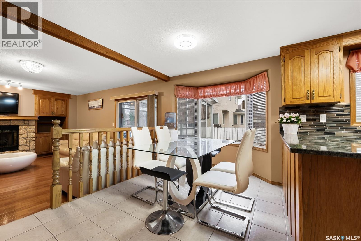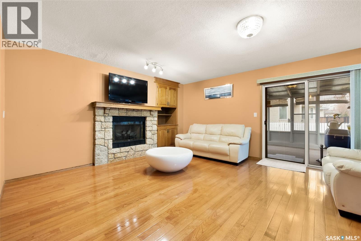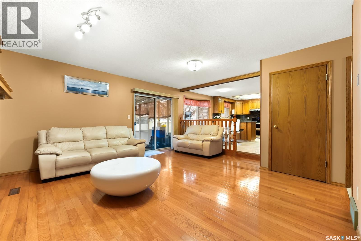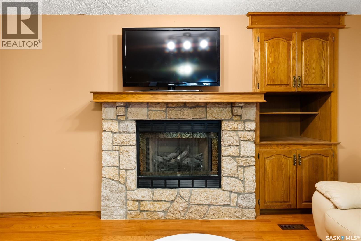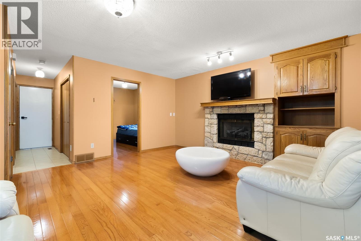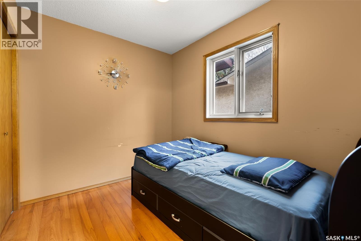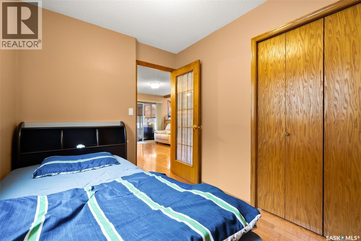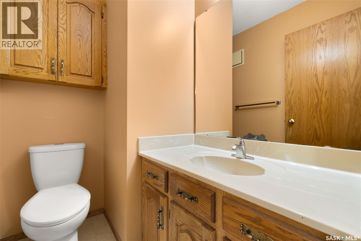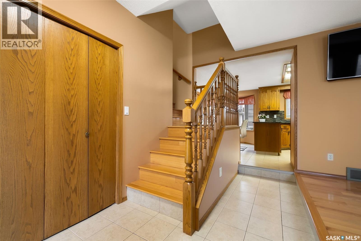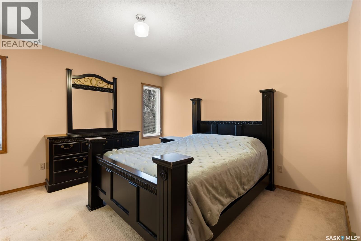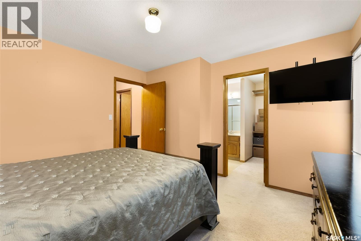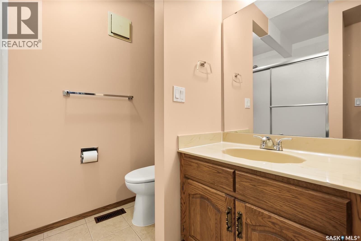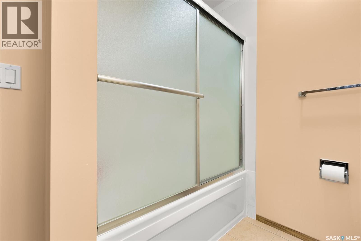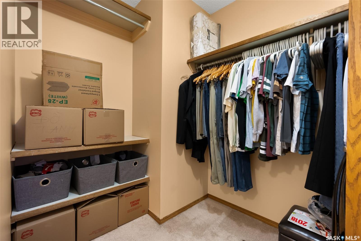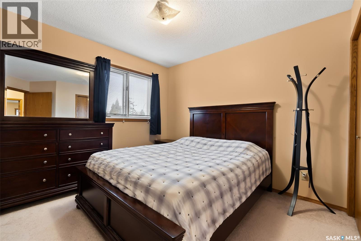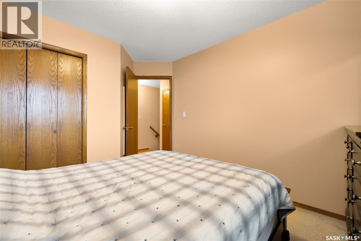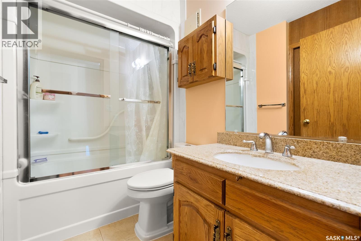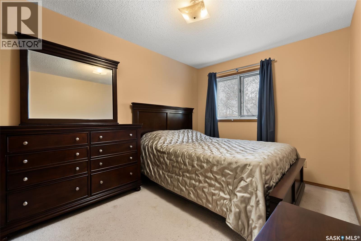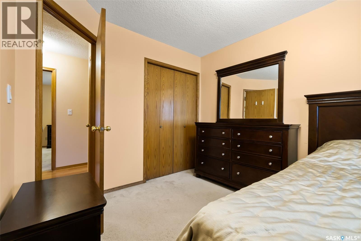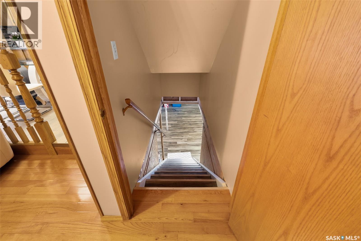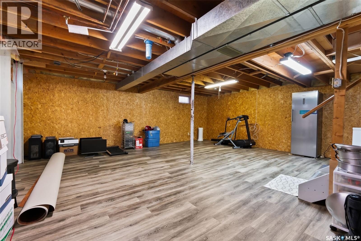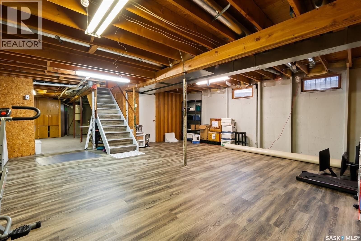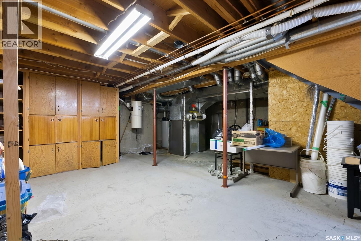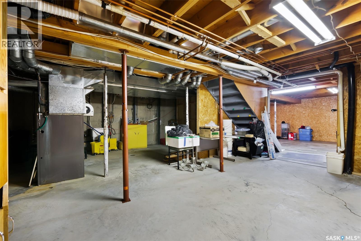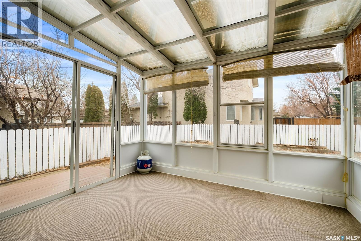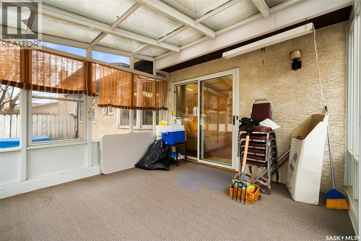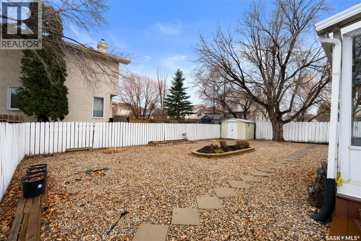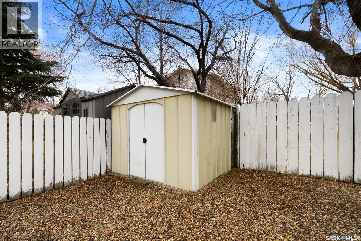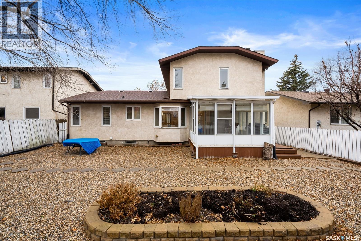1506 Truesdale Drive E Regina, Saskatchewan S4V 1B8
$399,900
Welcome to 1506 Truesdale Drive East—an exceptionally well-kept, spacious two-storey split located in the heart of Gardiner Park. This solid home offers over 1,650 sq ft above grade, a warm and inviting layout, and excellent updates throughout. The main floor features a bright front living room with beautiful hardwood floors and three large windows that fill the space with natural light. The kitchen offers generous cabinet storage, updated stainless steel appliances and a modern tile backsplash. A cozy nook and a spacious formal dining room provide flexible options for everyday meals or hosting family gatherings. At the back of the home, the second living area includes a wood fireplace, built-in cabinetry, and direct access to the attached sunroom—perfect for enjoying extra living space year-round. Completing the main floor is a convenient bedroom, a 2-piece bathroom, and main-floor laundry. Upstairs you’ll find three bedrooms and two bathrooms, including a comfortable primary suite with a 4-piece ensuite and a walk-in closet. The basement offers a massive open space with updated vinyl plank flooring—ideal for a future rec room, gym, games area, or additional bedrooms. Outside, the property is fully xeriscaped in the front for low-maintenance living, while the backyard provides a private retreat with mature trees, a sunroom, and access to the deck. The double attached garage is insulated, and the home sits in a quiet, family-friendly neighbourhood close to parks, schools, shopping, walking paths, and all East Regina amenities. A great opportunity to own a spacious, well-built home in a highly sought-after area—don’t miss it! As per the Seller’s direction, all offers will be presented on 11/23/2025 12:06AM. (id:51699)
Open House
This property has open houses!
12:00 pm
Ends at:4:00 pm
12:00 pm
Ends at:2:30 pm
Property Details
| MLS® Number | SK024321 |
| Property Type | Single Family |
| Neigbourhood | Gardiner Park |
| Structure | Deck |
Building
| Bathroom Total | 3 |
| Bedrooms Total | 4 |
| Appliances | Washer, Refrigerator, Dryer, Microwave, Hood Fan, Stove |
| Architectural Style | 2 Level |
| Basement Development | Unfinished |
| Basement Type | Full (unfinished) |
| Constructed Date | 1984 |
| Cooling Type | Central Air Conditioning |
| Fireplace Fuel | Wood |
| Fireplace Present | Yes |
| Fireplace Type | Conventional |
| Heating Fuel | Natural Gas |
| Stories Total | 2 |
| Size Interior | 1651 Sqft |
| Type | House |
Parking
| Attached Garage | |
| Parking Space(s) | 5 |
Land
| Acreage | No |
| Fence Type | Fence |
| Size Irregular | 5906.00 |
| Size Total | 5906 Sqft |
| Size Total Text | 5906 Sqft |
Rooms
| Level | Type | Length | Width | Dimensions |
|---|---|---|---|---|
| Second Level | Bedroom | 12 ft ,6 in | 8 ft ,11 in | 12 ft ,6 in x 8 ft ,11 in |
| Second Level | Bedroom | 10 ft ,5 in | 10 ft ,1 in | 10 ft ,5 in x 10 ft ,1 in |
| Second Level | 4pc Bathroom | Measurements not available | ||
| Second Level | Primary Bedroom | 11 ft | 12 ft ,3 in | 11 ft x 12 ft ,3 in |
| Second Level | 4pc Ensuite Bath | Measurements not available | ||
| Main Level | Living Room | 14 ft ,4 in | 12 ft ,3 in | 14 ft ,4 in x 12 ft ,3 in |
| Main Level | Dining Room | 9 ft ,8 in | 11 ft ,2 in | 9 ft ,8 in x 11 ft ,2 in |
| Main Level | Kitchen | 8 ft ,9 in | 8 ft ,9 in | 8 ft ,9 in x 8 ft ,9 in |
| Main Level | Dining Nook | 7 ft ,8 in | 10 ft ,9 in | 7 ft ,8 in x 10 ft ,9 in |
| Main Level | Family Room | 14 ft ,11 in | 13 ft ,4 in | 14 ft ,11 in x 13 ft ,4 in |
| Main Level | Bedroom | 7 ft ,5 in | 9 ft ,3 in | 7 ft ,5 in x 9 ft ,3 in |
| Main Level | 2pc Bathroom | Measurements not available | ||
| Main Level | Laundry Room | Measurements not available |
https://www.realtor.ca/real-estate/29117815/1506-truesdale-drive-e-regina-gardiner-park
Interested?
Contact us for more information

