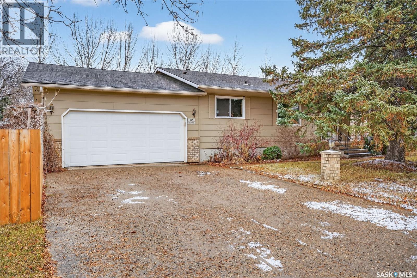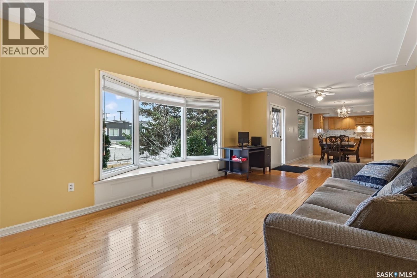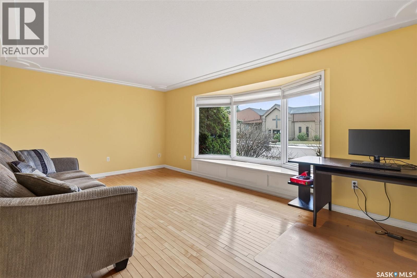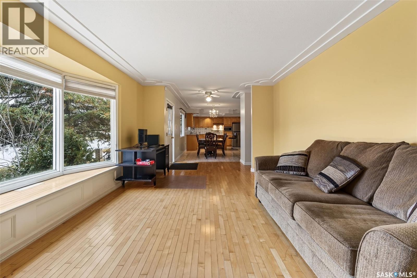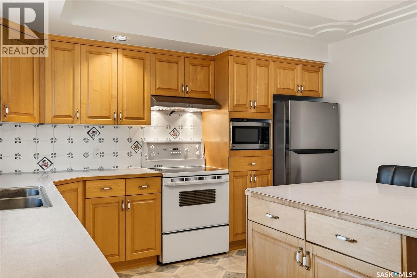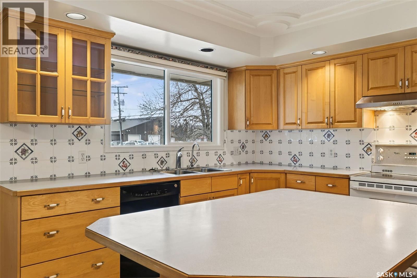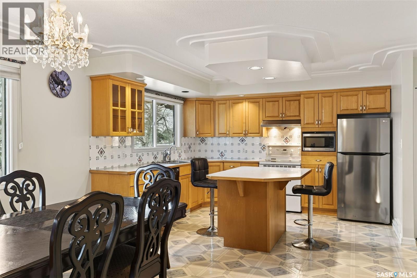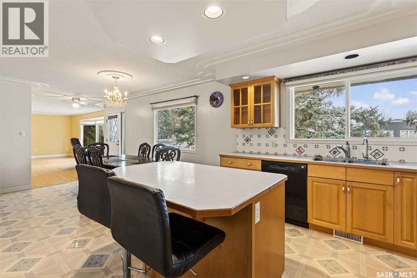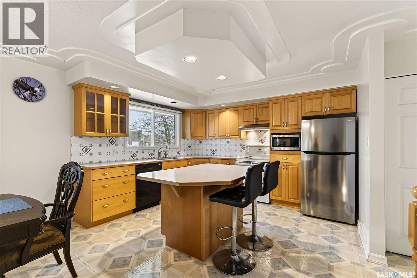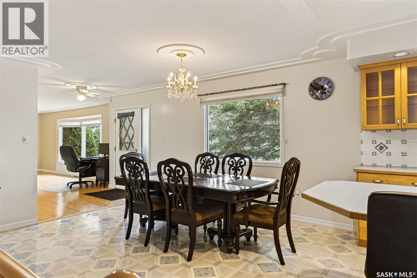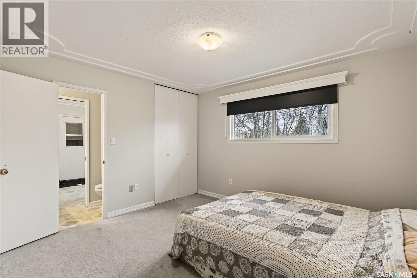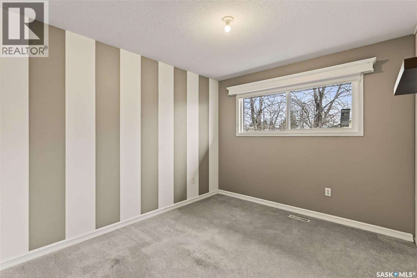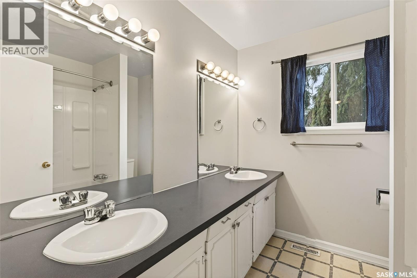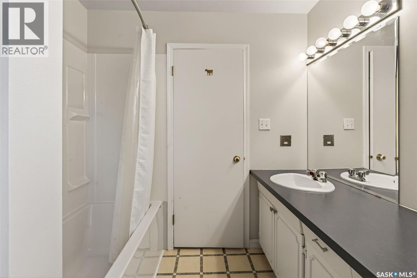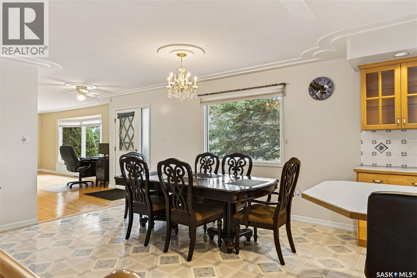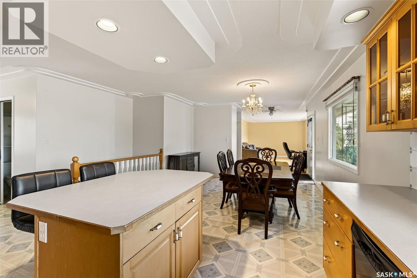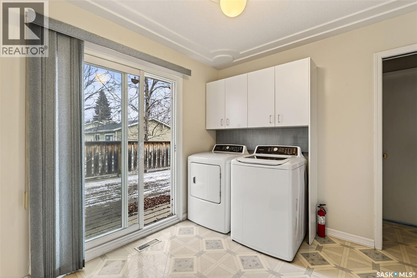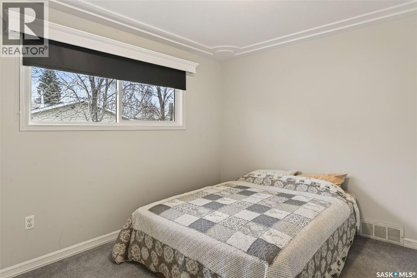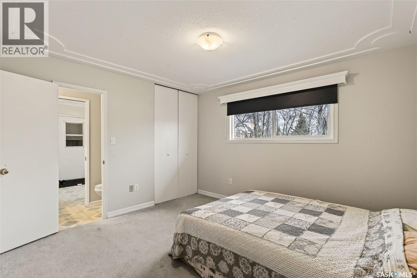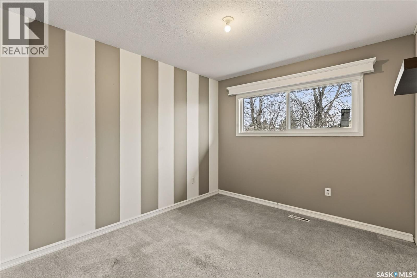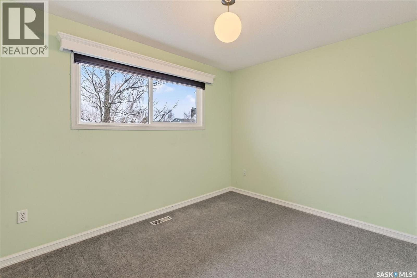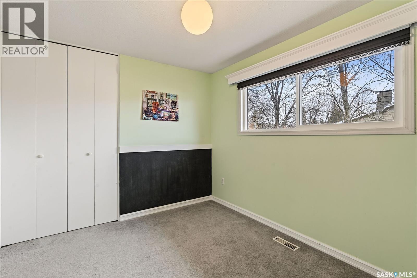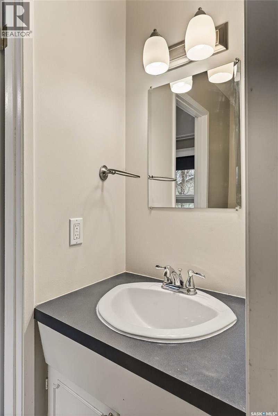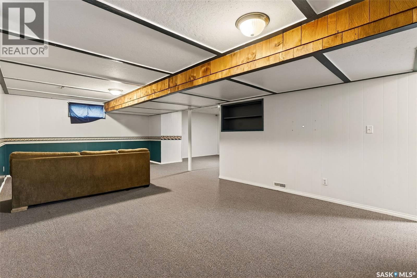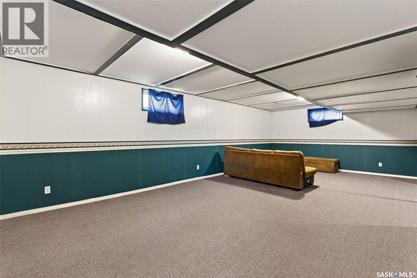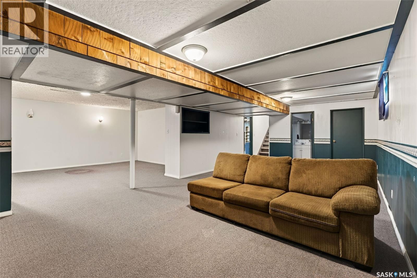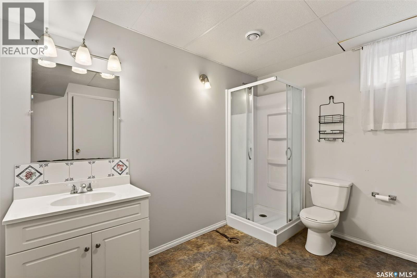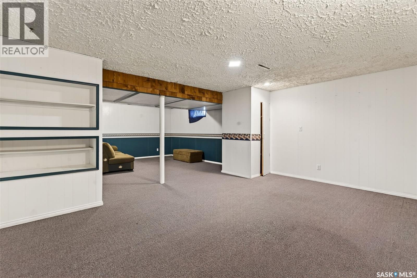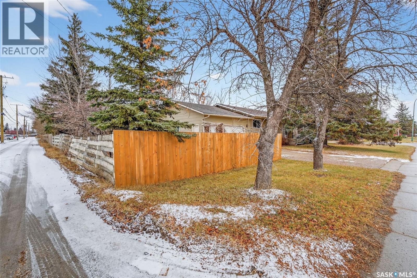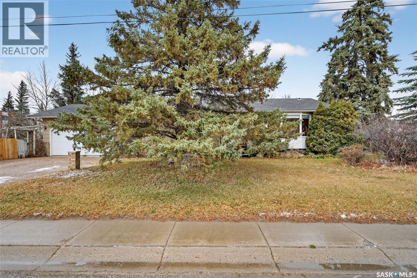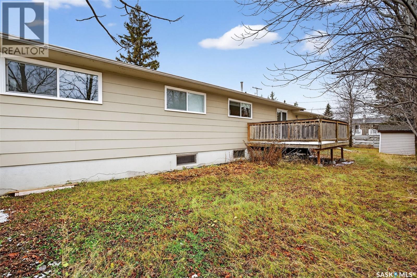3 Bedroom
3 Bathroom
1440 sqft
Bungalow
Central Air Conditioning
Forced Air
Lawn, Underground Sprinkler, Garden Area
$259,000
Location matters and 102 Kennedy Drive delivers just that! Located within walking distance to both an elementary, high school and amenities, you can leave the car parked in the garage. Built in 1974, this 1440 sq ft home features 3 spacious bedrooms and 2.5 bathrooms. The kitchen is a chef's delight with loads of prep space, island and walk in pantry. The dining room can accommodate a larger table and carries on into the bright and cheerful living room. The living room features gorgeous hardwood floor and South facing bay window. The main floor laundry room has access to the back yard as well to the 20x28 attached garage. The basement has a large recreation/family room area and a massive storage/utility room! The tub and sinks in the main bathroom were replaced in 2025 and main floor bedroom windows in 2024. The yard is fully fenced and even has a garden area. This house has all the essentials and ready for someone new to call it home. (id:51699)
Property Details
|
MLS® Number
|
SK024399 |
|
Property Type
|
Single Family |
|
Features
|
Corner Site |
|
Structure
|
Deck |
Building
|
Bathroom Total
|
3 |
|
Bedrooms Total
|
3 |
|
Appliances
|
Washer, Refrigerator, Dishwasher, Dryer, Garburator, Window Coverings, Garage Door Opener Remote(s), Hood Fan, Storage Shed, Stove |
|
Architectural Style
|
Bungalow |
|
Basement Development
|
Finished |
|
Basement Type
|
Full (finished) |
|
Constructed Date
|
1974 |
|
Cooling Type
|
Central Air Conditioning |
|
Heating Fuel
|
Natural Gas |
|
Heating Type
|
Forced Air |
|
Stories Total
|
1 |
|
Size Interior
|
1440 Sqft |
|
Type
|
House |
Parking
|
Attached Garage
|
|
|
Parking Space(s)
|
4 |
Land
|
Acreage
|
No |
|
Fence Type
|
Fence |
|
Landscape Features
|
Lawn, Underground Sprinkler, Garden Area |
|
Size Frontage
|
75 Ft |
|
Size Irregular
|
9375.00 |
|
Size Total
|
9375 Sqft |
|
Size Total Text
|
9375 Sqft |
Rooms
| Level |
Type |
Length |
Width |
Dimensions |
|
Basement |
Other |
27 ft |
|
27 ft x Measurements not available |
|
Basement |
3pc Bathroom |
|
|
8'2" x 10'3" |
|
Basement |
Family Room |
|
|
13'10" x 17'11" |
|
Basement |
Other |
|
|
26'6" x 29'11" |
|
Main Level |
Laundry Room |
|
|
8'5" x 10'2" |
|
Main Level |
Bedroom |
12 ft |
|
12 ft x Measurements not available |
|
Main Level |
Living Room |
12 ft |
|
12 ft x Measurements not available |
|
Main Level |
Bedroom |
|
|
11'2" x 8'11" |
|
Main Level |
2pc Ensuite Bath |
|
|
2'6" x 6'5" |
|
Main Level |
Kitchen/dining Room |
|
|
12'6" x 23'11" |
|
Main Level |
Bedroom |
11 ft |
|
11 ft x Measurements not available |
|
Main Level |
5pc Bathroom |
|
|
7'10" x 7'4" |
https://www.realtor.ca/real-estate/29121060/102-kennedy-drive-melfort


