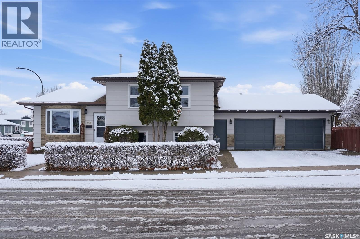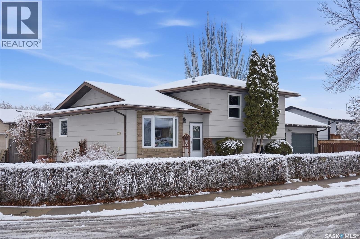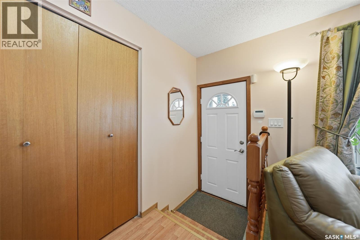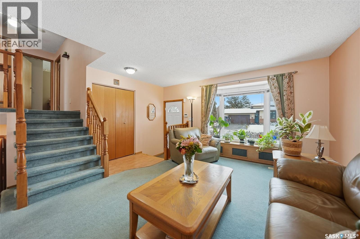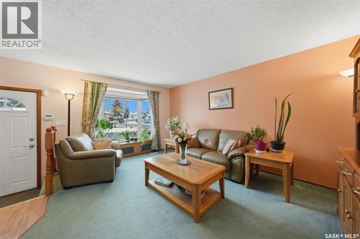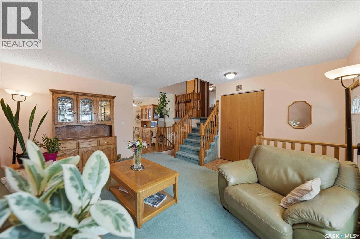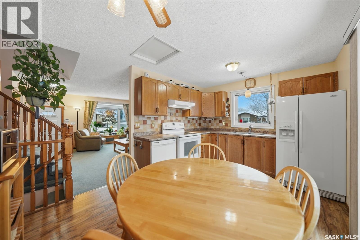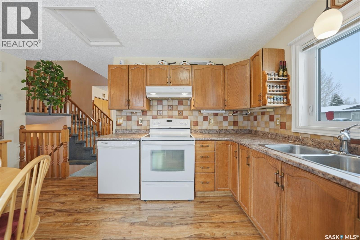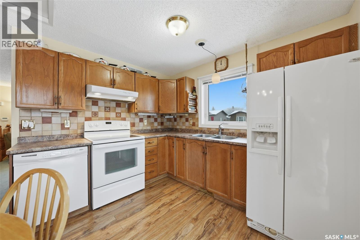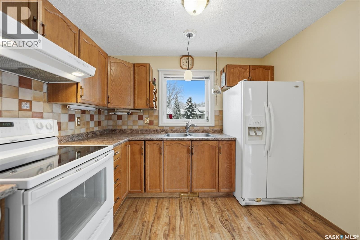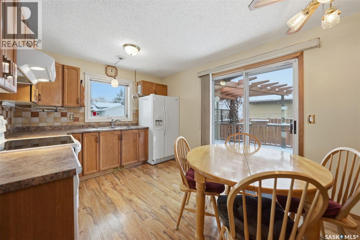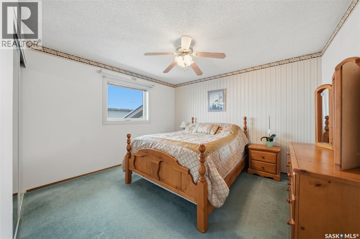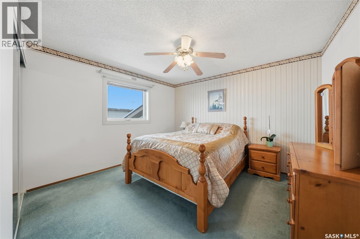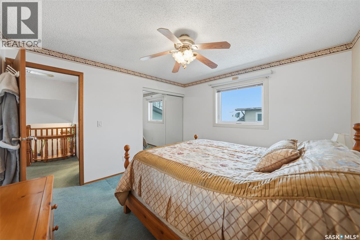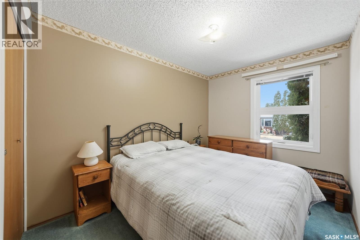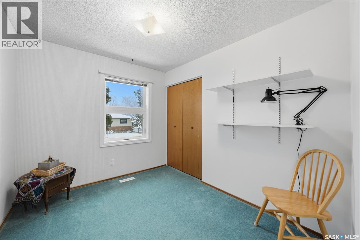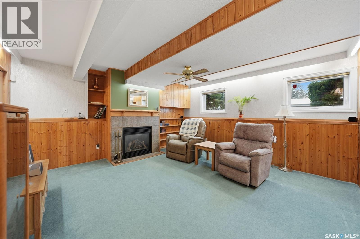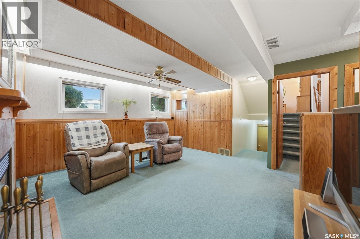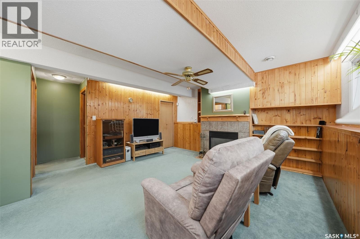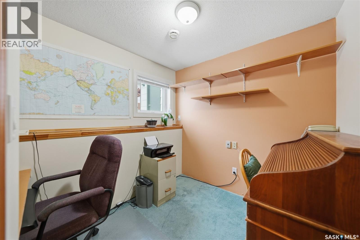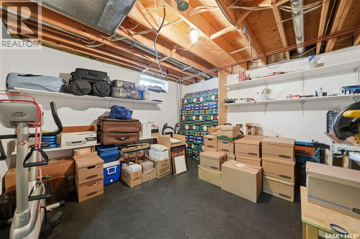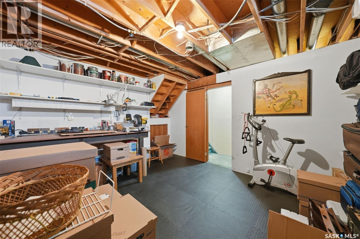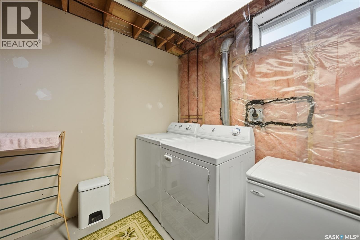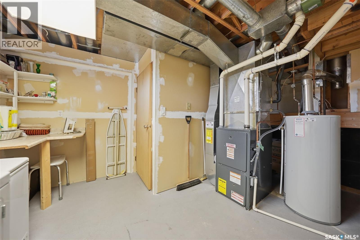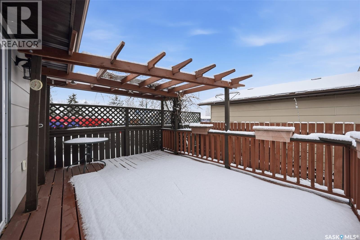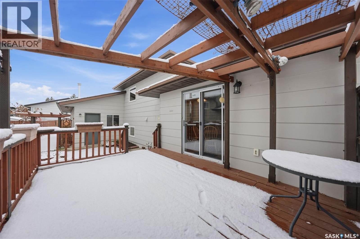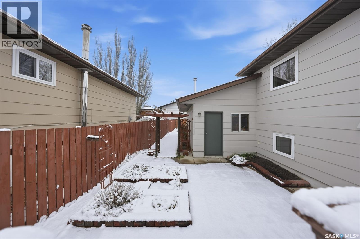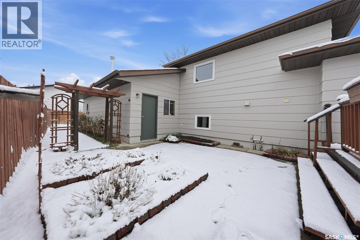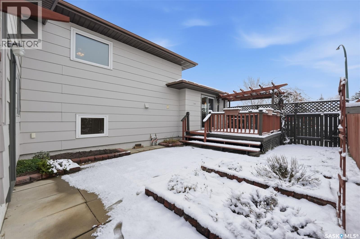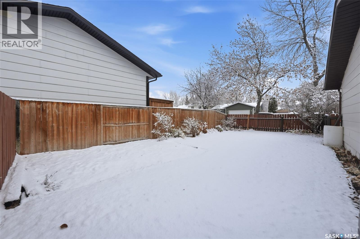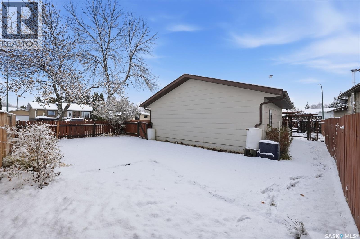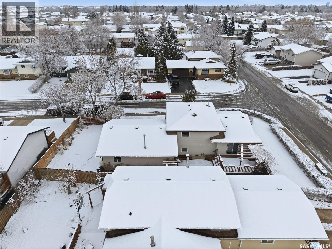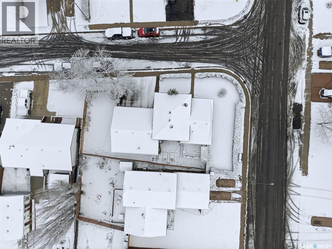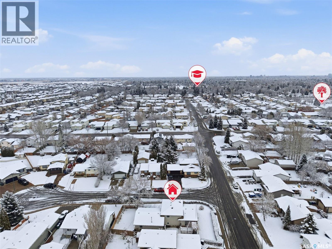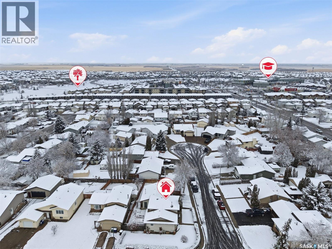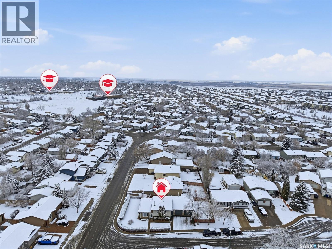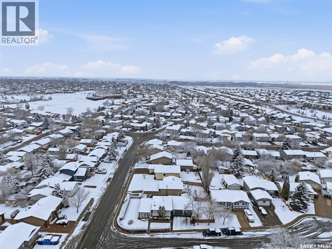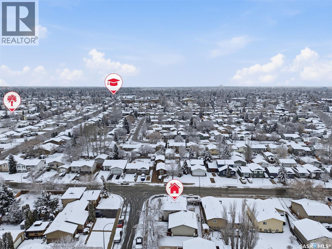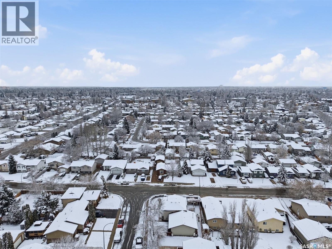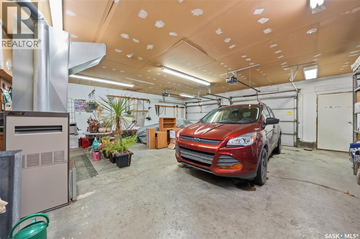126 Ward Road Saskatoon, Saskatchewan S7L 6Z9
$399,900
Welcome to this beautifully maintained four-level split located in the highly desirable community of Dundonald. Situated on a quiet crescent and set on a spacious corner lot, this home offers exceptional curb appeal and a massive heated, oversized double semi attached garage,perfect for anyone needing extra workspace or storage. Inside, you’ll find 3 bedrooms upstairs, office on 3rd level and 2 bathrooms, providing ample room for families of all sizes. The interior was freshly painted in 2023, giving the home a clean and modern feel. Important updates include a new roof in 2018, ensuring peace of mind for years to come. This property has been well cared for and thoughtfully maintained. Its convenient location puts you close to schools, parks, and all major amenities, making day-to-day living effortless. Whether you’re a growing family or simply looking for extra space, this Dundonald gem offers comfort, functionality, and a fantastic neighborhood. (id:51699)
Open House
This property has open houses!
5:00 pm
Ends at:6:30 pm
Property Details
| MLS® Number | SK024387 |
| Property Type | Single Family |
| Neigbourhood | Dundonald |
| Features | Treed, Corner Site |
| Structure | Deck |
Building
| Bathroom Total | 2 |
| Bedrooms Total | 3 |
| Appliances | Washer, Refrigerator, Dryer, Garage Door Opener Remote(s), Hood Fan, Stove |
| Constructed Date | 1986 |
| Construction Style Split Level | Split Level |
| Fireplace Fuel | Gas |
| Fireplace Present | Yes |
| Fireplace Type | Conventional |
| Heating Type | Forced Air |
| Size Interior | 964 Sqft |
| Type | House |
Parking
| Attached Garage | |
| Heated Garage | |
| Parking Space(s) | 2 |
Land
| Acreage | No |
| Fence Type | Fence |
| Landscape Features | Lawn, Underground Sprinkler |
Rooms
| Level | Type | Length | Width | Dimensions |
|---|---|---|---|---|
| Second Level | 4pc Bathroom | Measurements not available | ||
| Second Level | Primary Bedroom | 11 ft ,9 in | Measurements not available x 11 ft ,9 in | |
| Second Level | Bedroom | 9 ft ,9 in | 8 ft ,3 in | 9 ft ,9 in x 8 ft ,3 in |
| Second Level | Bedroom | 11 ft ,2 in | Measurements not available x 11 ft ,2 in | |
| Third Level | Family Room | Measurements not available | ||
| Third Level | Office | 8 ft ,10 in | 7 ft ,3 in | 8 ft ,10 in x 7 ft ,3 in |
| Third Level | 3pc Bathroom | 4 ft ,5 in | Measurements not available x 4 ft ,5 in | |
| Basement | Bonus Room | 13 ft ,2 in | 12 ft ,6 in | 13 ft ,2 in x 12 ft ,6 in |
| Main Level | Foyer | Measurements not available | ||
| Main Level | Living Room | Measurements not available | ||
| Main Level | Kitchen/dining Room | Measurements not available |
https://www.realtor.ca/real-estate/29120969/126-ward-road-saskatoon-dundonald
Interested?
Contact us for more information

