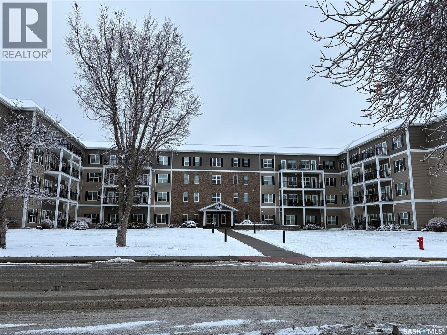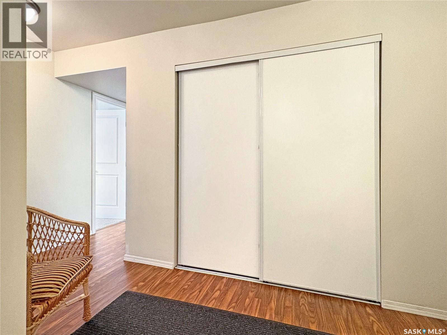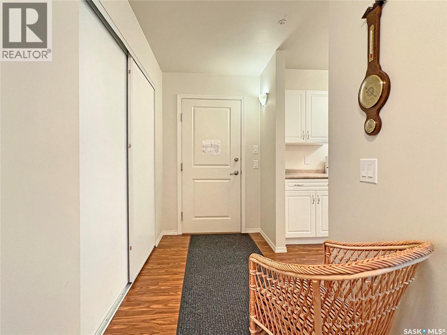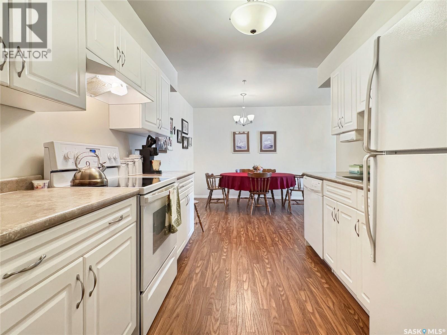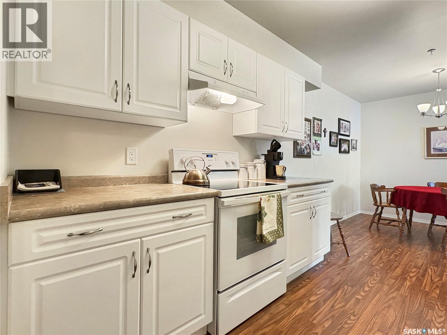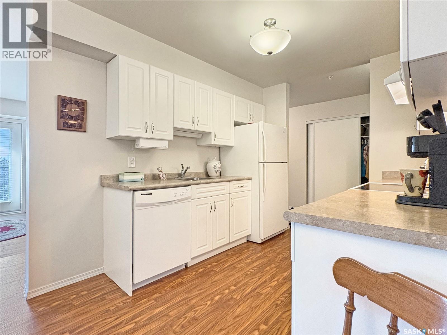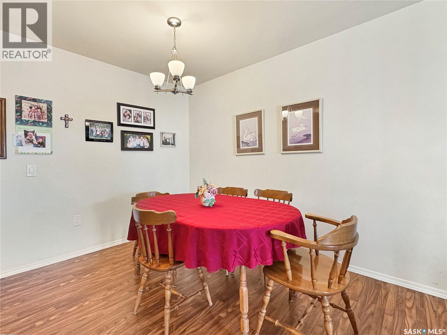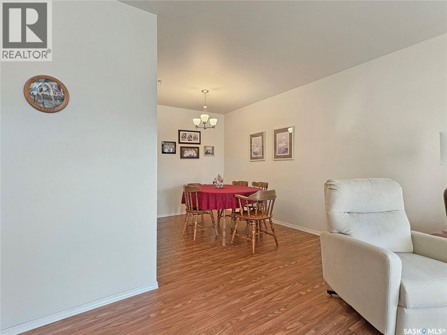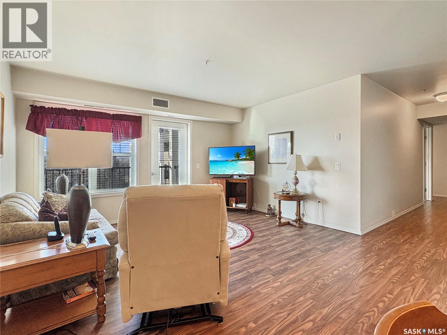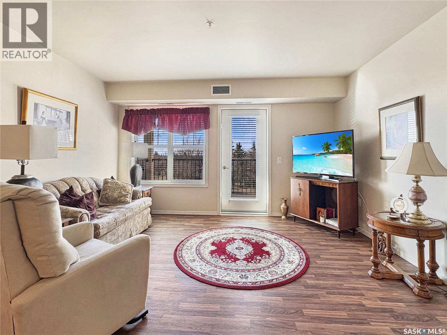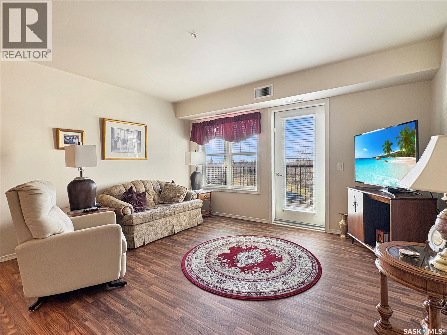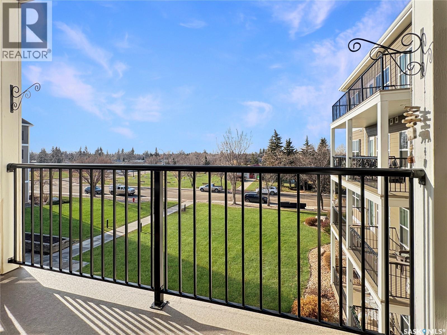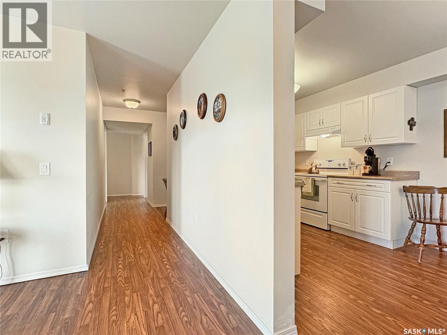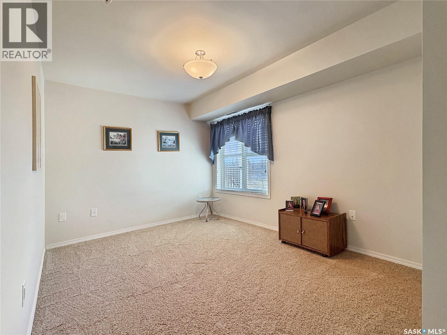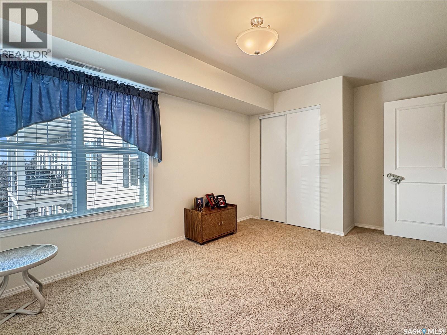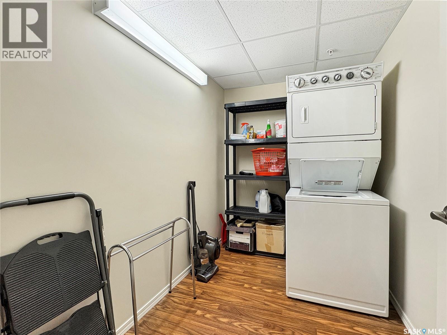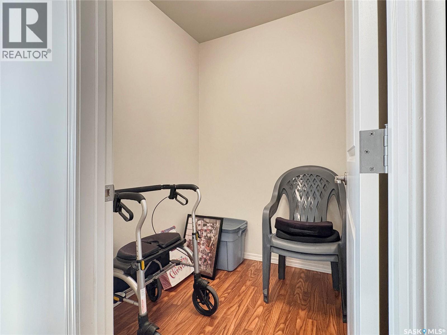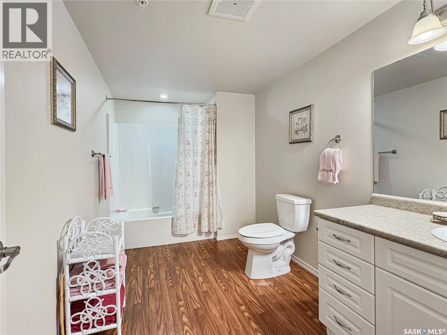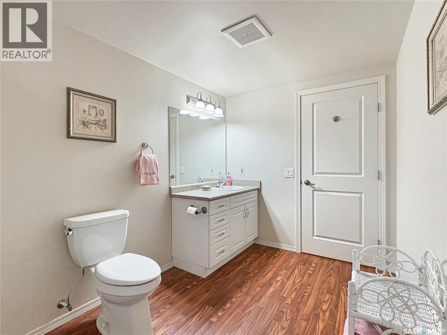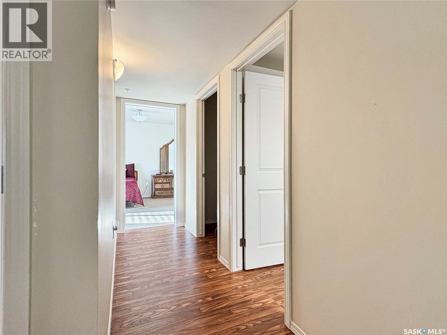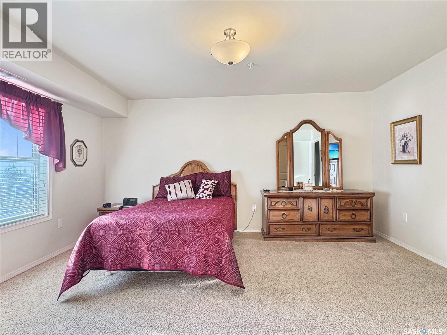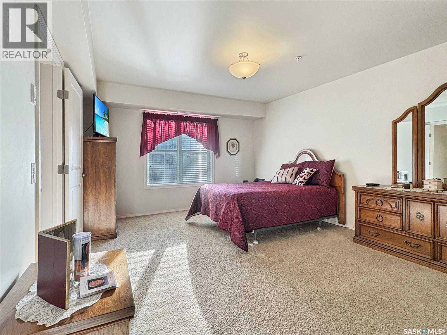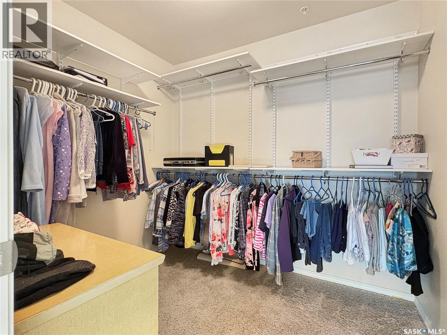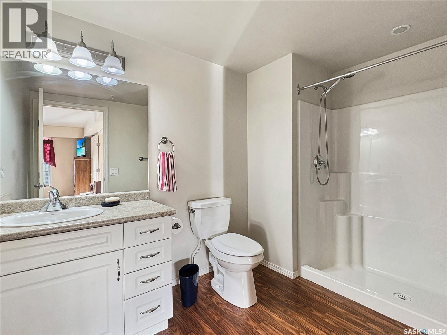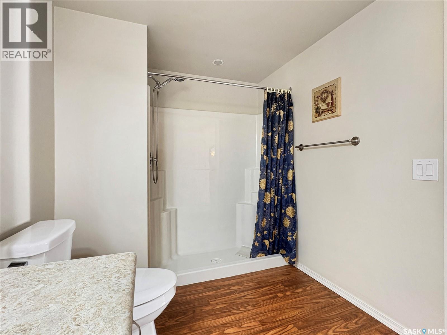317 1802 106th Street North Battleford, Saskatchewan S9A 1J1
$325,000Maintenance,
$547.59 Monthly
Maintenance,
$547.59 MonthlyLuxury Retirement at it's best! The lifestyle and atmosphere at Caleb Village is second to none. Welcome home to this large, sun-filled 2 bedroom, 2 bathroom condo perfectly situated to take in the sunset views. Designed for comfort, independence and ease of living, this beautifully maintained suite offers generous living spaces and an abundance of natural light. The kitchen is well-appointed and provides ample countertop space for easy food preparation. Wood look linoleum runs throughout the main spaces for a seamless open feel. You'll find a beautiful balcony connected through a lovely patio door directly off of the living room. There is in-suite laundry and another storage room for convenience. Both bedrooms are spacious, with the primary bedroom offering a huge walk-in closet and its own private 3 pc ensuite. Caleb Village offers premium amenities, including a full service meal plan and/or housekeeping services if you wish to add these on for a fee. There are beautifully maintained common areas, as well as, a fitness room, library and landscaped outdoor spaces. This Caleb Village Condominium offers the perfect blend of style, comfort and community. Book your showing today! (id:51699)
Property Details
| MLS® Number | SK024343 |
| Property Type | Single Family |
| Neigbourhood | Sapp Valley |
| Community Features | Pets Not Allowed |
| Features | Rectangular, Elevator, Wheelchair Access, Balcony |
Building
| Bathroom Total | 2 |
| Bedrooms Total | 2 |
| Amenities | Exercise Centre, Dining Facility |
| Appliances | Washer, Refrigerator, Dishwasher, Dryer, Window Coverings, Hood Fan, Stove |
| Architectural Style | High Rise |
| Constructed Date | 2013 |
| Cooling Type | Central Air Conditioning |
| Heating Type | Baseboard Heaters, Hot Water |
| Size Interior | 1258 Sqft |
| Type | Apartment |
Parking
| Other | |
| None | |
| Parking Space(s) | 1 |
Land
| Acreage | No |
Rooms
| Level | Type | Length | Width | Dimensions |
|---|---|---|---|---|
| Main Level | Kitchen/dining Room | 8 ft ,10 in | 18 ft ,9 in | 8 ft ,10 in x 18 ft ,9 in |
| Main Level | Living Room | 13 ft ,8 in | 13 ft ,11 in | 13 ft ,8 in x 13 ft ,11 in |
| Main Level | Bedroom | 15 ft ,2 in | 9 ft ,9 in | 15 ft ,2 in x 9 ft ,9 in |
| Main Level | Laundry Room | 5 ft ,7 in | 9 ft ,1 in | 5 ft ,7 in x 9 ft ,1 in |
| Main Level | Primary Bedroom | 15 ft ,11 in | 12 ft ,8 in | 15 ft ,11 in x 12 ft ,8 in |
| Main Level | 4pc Bathroom | 7 ft | 12 ft ,11 in | 7 ft x 12 ft ,11 in |
| Main Level | Storage | 5 ft ,4 in | 5 ft ,8 in | 5 ft ,4 in x 5 ft ,8 in |
| Main Level | 3pc Ensuite Bath | 9 ft ,8 in | 6 ft ,11 in | 9 ft ,8 in x 6 ft ,11 in |
https://www.realtor.ca/real-estate/29119313/317-1802-106th-street-north-battleford-sapp-valley
Interested?
Contact us for more information

