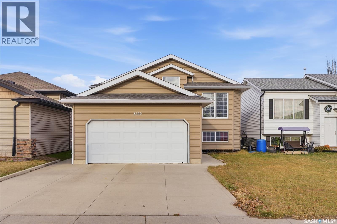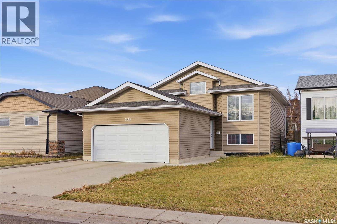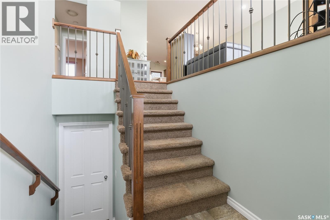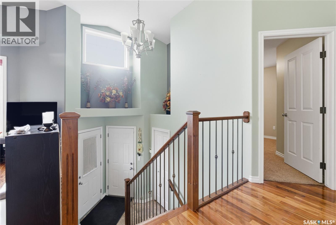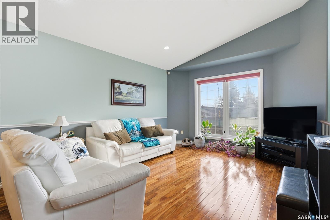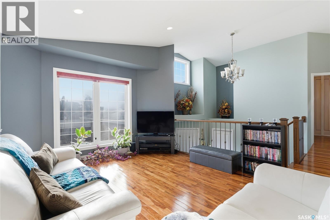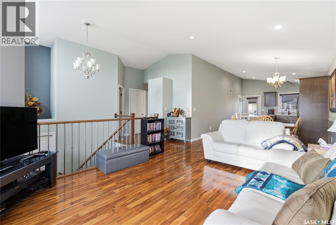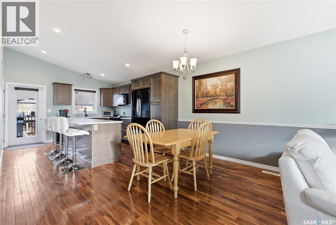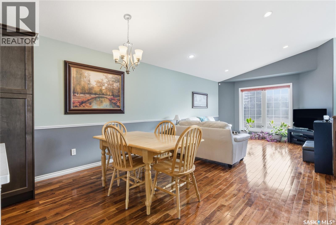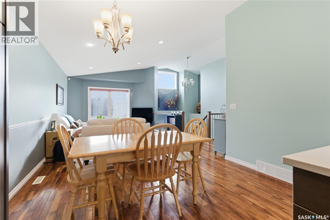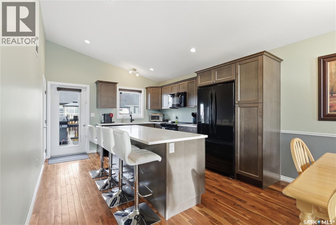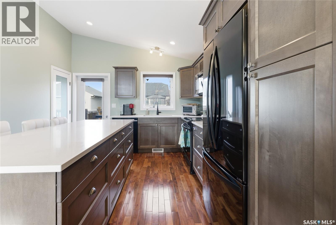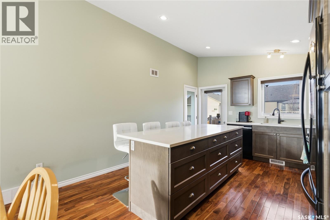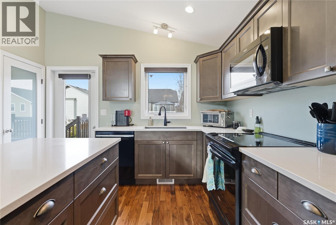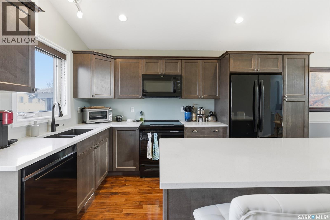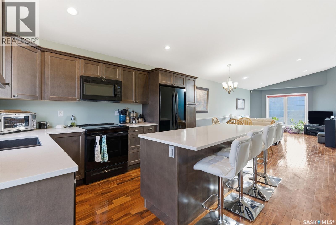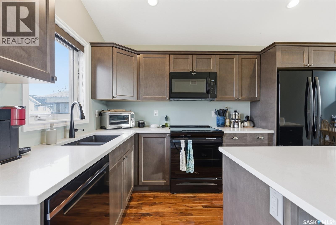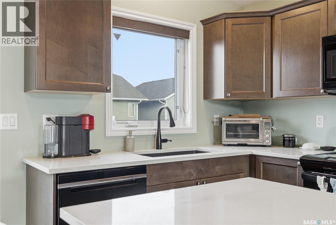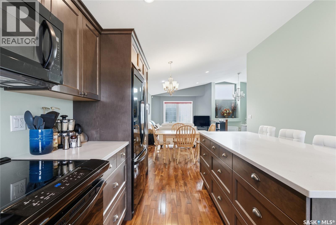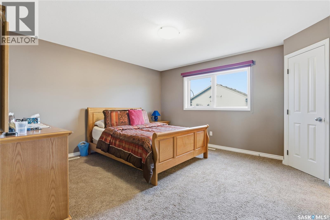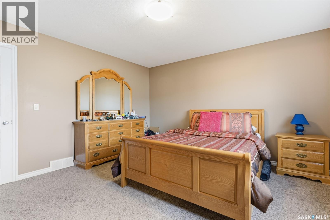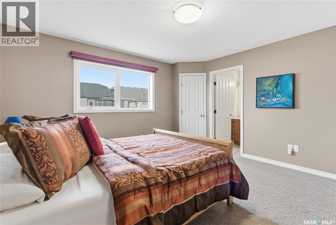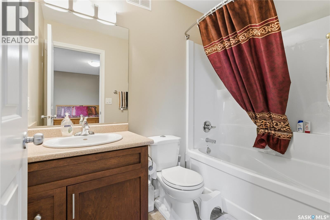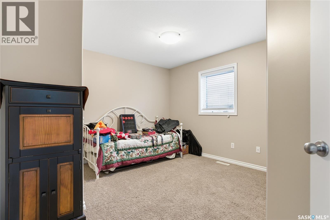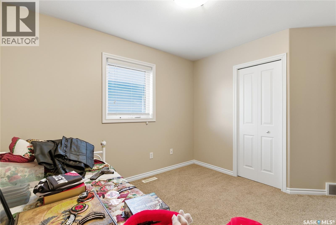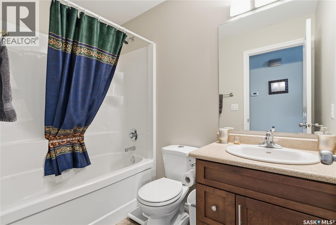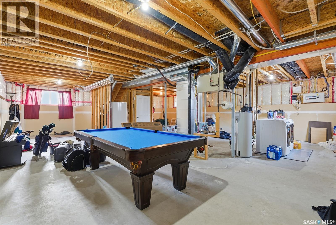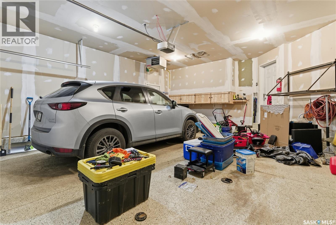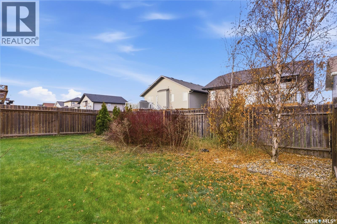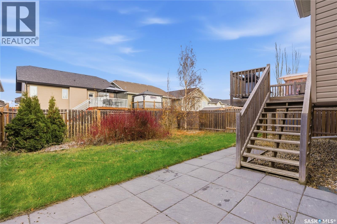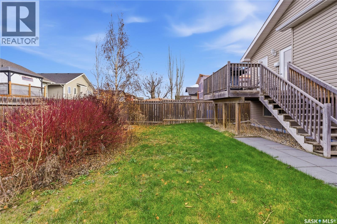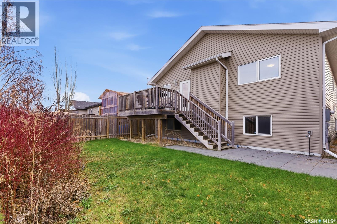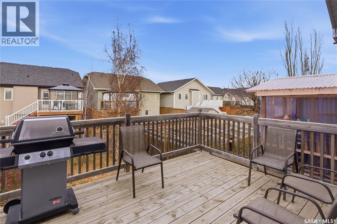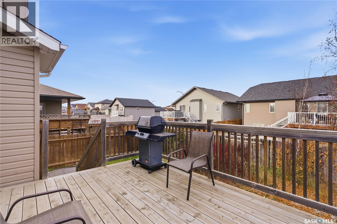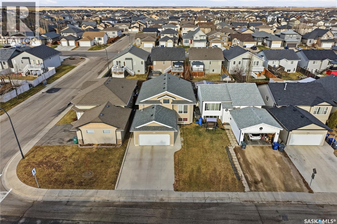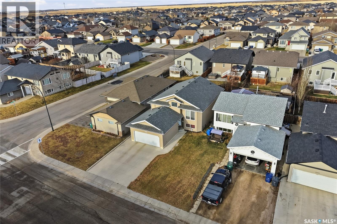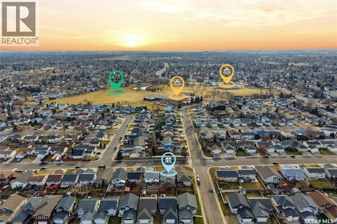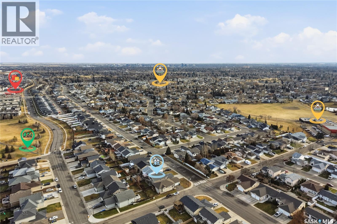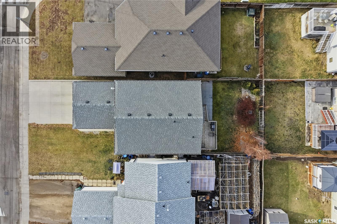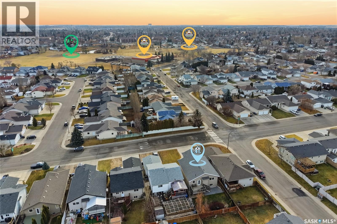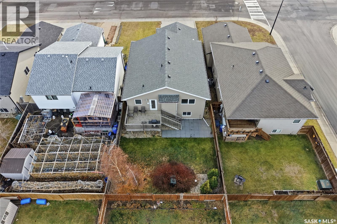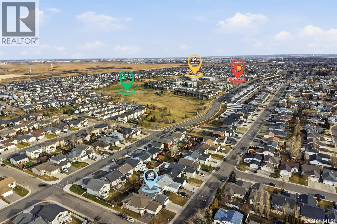3 Bedroom
2 Bathroom
1200 sqft
Bi-Level
Central Air Conditioning
Forced Air
Lawn
$449,900
Welcome to 3290 37th Street West in the popular neighborhood of Hampton Village. When you step inside this 1,200 sq. ft. bi-level you’ll immediately notice the vaulted ceilings that create a bright, open feel in the main living area. The rich acacia hardwood floors add warmth and character, while the granite countertops in the kitchen bring a touch of elegance to everyday living. The kitchen layout is spacious with a pantry and a large island for food preparation and a place for friends and family to gather. This home offers 3 bedrooms and 2 bathrooms, including a spacious primary suite complete with walk-in closet and private ensuite. The second 3 piece bathroom services the other two bedrooms on the main floor. The basement is open for development, with plumbing roughed in for a future bathroom—giving you the flexibility to expand as your needs grow. There is even room for a pool table as you can see from the pictures! BONUS - The pool table is staying with the house! Outside, enjoy a finished yard with trees and shrubs, and an attached deck, perfect for summer evenings. Attached to the house is the double garage with direct entry. The garage is a standout feature; boasting tall ceilings, an epoxy-coated floor for durability, and fully finished, insulated, and heated with a natural gas furnace. Located within walking distance to schools, parks, and close to all amenities, this property is ideal for families or anyone looking for a well-rounded home in a great neighborhood. This house won't last long! Call you're Realtor® to book a showing today! As per the Seller’s direction, all offers will be presented on 11/24/2025 6:30AM. (id:51699)
Property Details
|
MLS® Number
|
SK024400 |
|
Property Type
|
Single Family |
|
Neigbourhood
|
Hampton Village |
|
Features
|
Treed, Sump Pump |
|
Structure
|
Deck |
Building
|
Bathroom Total
|
2 |
|
Bedrooms Total
|
3 |
|
Appliances
|
Washer, Refrigerator, Dishwasher, Dryer, Microwave, Window Coverings, Garage Door Opener Remote(s), Stove |
|
Architectural Style
|
Bi-level |
|
Basement Development
|
Unfinished |
|
Basement Type
|
Full (unfinished) |
|
Constructed Date
|
2008 |
|
Cooling Type
|
Central Air Conditioning |
|
Heating Fuel
|
Natural Gas |
|
Heating Type
|
Forced Air |
|
Size Interior
|
1200 Sqft |
|
Type
|
House |
Parking
|
Attached Garage
|
|
|
Heated Garage
|
|
|
Parking Space(s)
|
4 |
Land
|
Acreage
|
No |
|
Fence Type
|
Fence |
|
Landscape Features
|
Lawn |
|
Size Frontage
|
37 Ft |
|
Size Irregular
|
4212.00 |
|
Size Total
|
4212 Sqft |
|
Size Total Text
|
4212 Sqft |
Rooms
| Level |
Type |
Length |
Width |
Dimensions |
|
Main Level |
Living Room |
|
|
16' x 11'9" |
|
Main Level |
Dining Room |
|
|
6' x 11'9" |
|
Main Level |
Kitchen |
|
|
12'10" x 11'9" |
|
Main Level |
Bedroom |
|
|
9'9" x 10'6" |
|
Main Level |
Bedroom |
|
|
9'11" x 9'7" |
|
Main Level |
Primary Bedroom |
|
|
13'6" x 13'3" |
|
Main Level |
3pc Bathroom |
|
|
8' x 5' |
|
Main Level |
3pc Ensuite Bath |
|
|
8' x 5' |
https://www.realtor.ca/real-estate/29121323/3290-37th-street-w-saskatoon-hampton-village

