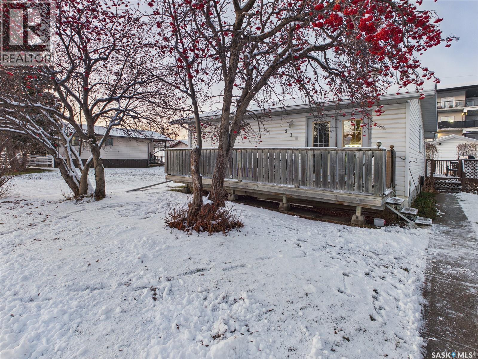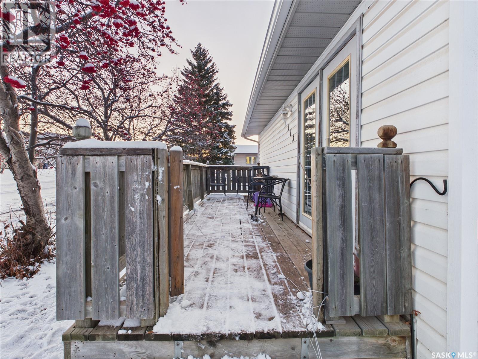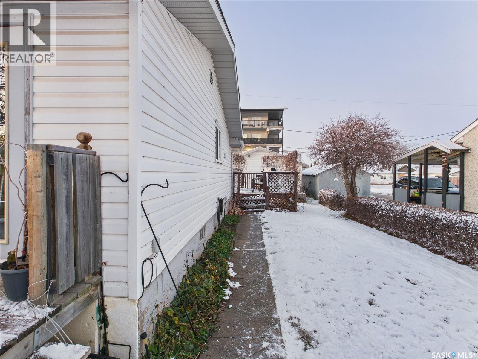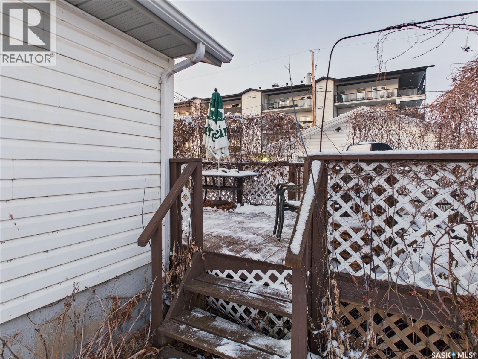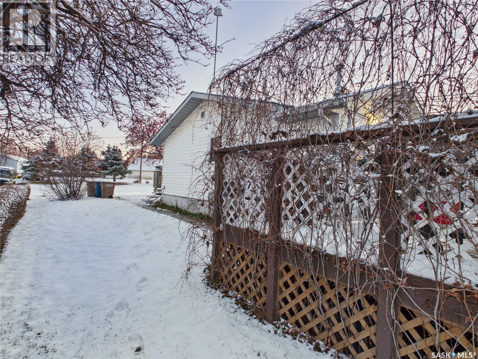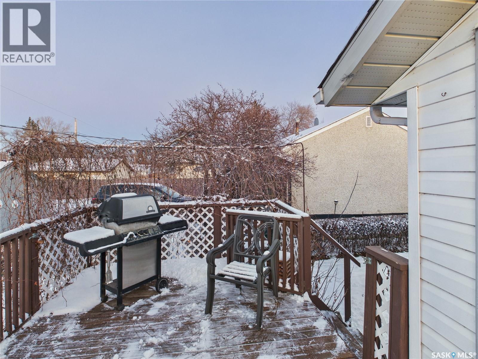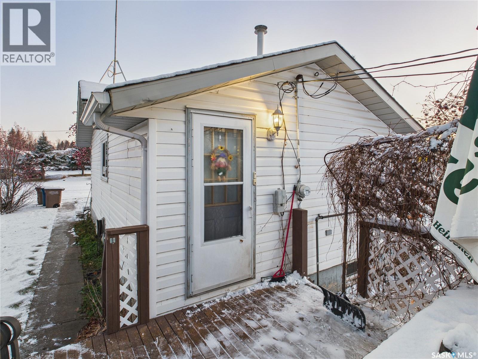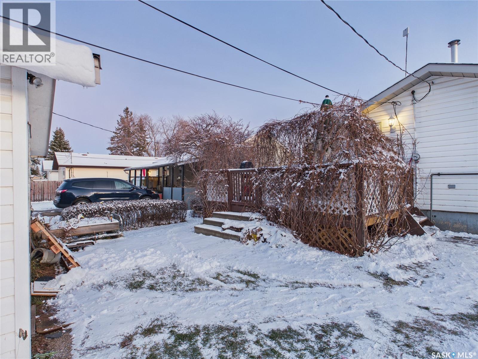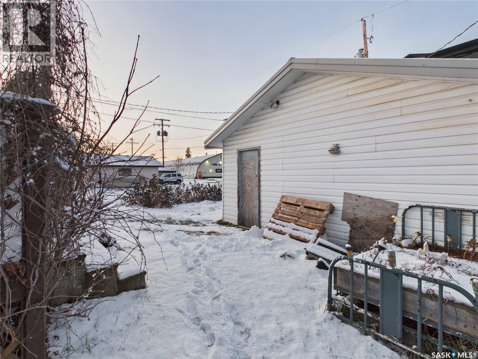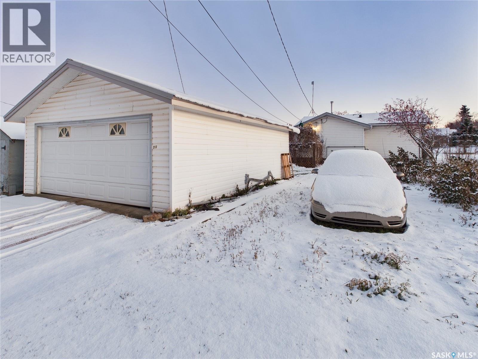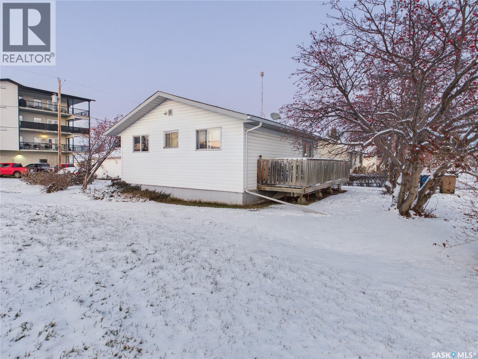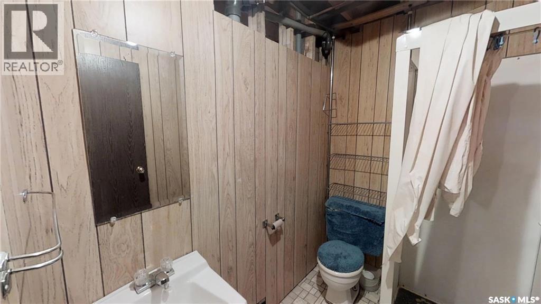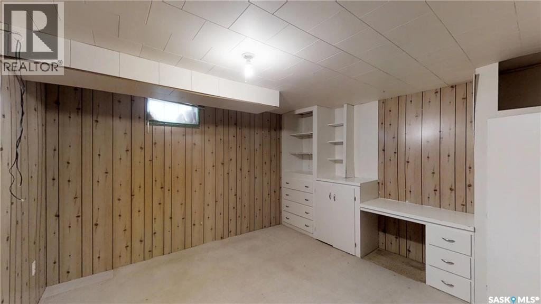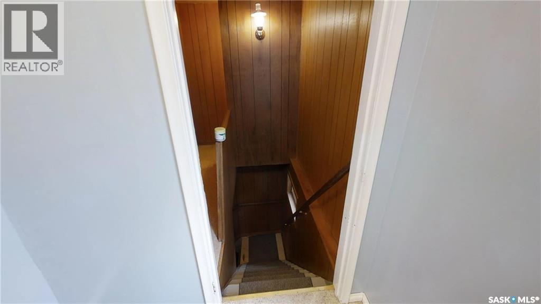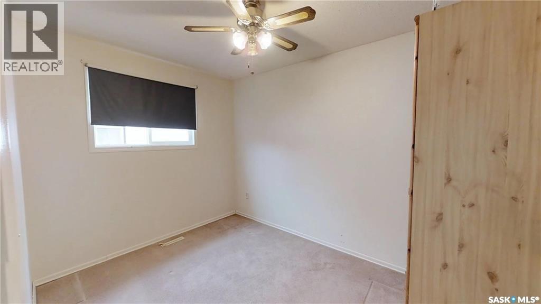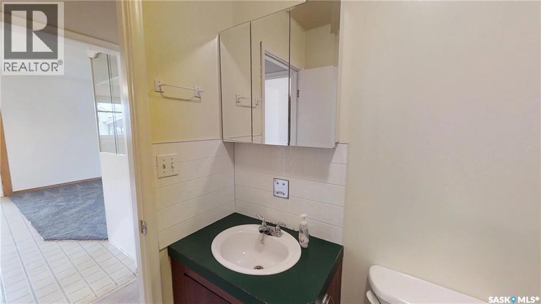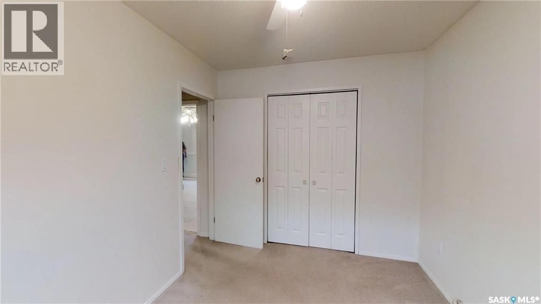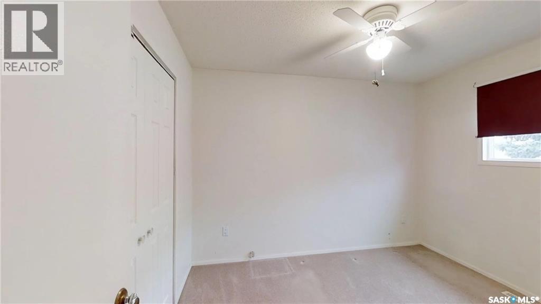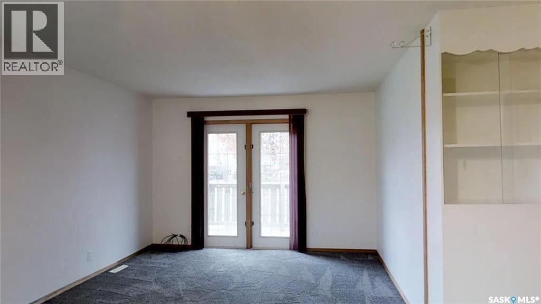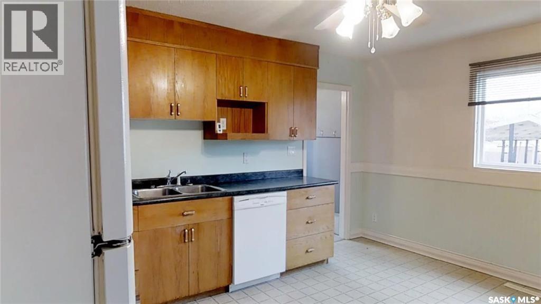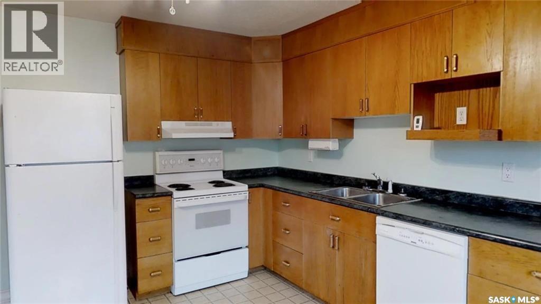2 Bedroom
2 Bathroom
792 sqft
Bungalow
Forced Air
Garden Area
$139,900
Welcome to small-town charm in the heart of Birch Hills. This 792 sq. ft. two-bedroom, two-bath bungalow sits on a mature lot and offers the perfect blend of peace, privacy, and potential. With both a front and back deck, you’ll love having a quiet place to enjoy morning coffee, evening sunsets, or summer nights surrounded by greenery. Inside, the home is a classic starter with room to add your own style. It is clean, functional, and ready for the next chapter. Prefer to invest? There is a tenant already in place and willing to stay, offering immediate rental income. The property features a lovely garden area, front and back lawns, established perennials, and plenty of shade from mature trees. The detached two-car garage provides additional value. Located just 30 minutes from Prince Albert, Birch Hills offers an easy commute with all local amenities only minutes away. Whether you’re searching for a quiet home base, an affordable renovator’s opportunity, or a solid investment property, this bungalow delivers comfort, privacy, and potential within a peaceful rural community. *INTERIOR PHOTOS are from a previous listing. There have been few changes since then. I use these vacant photos to respect the current tenant's privacy. Contact your favourite agent to book a showing! (id:51699)
Property Details
|
MLS® Number
|
SK024274 |
|
Property Type
|
Single Family |
|
Features
|
Treed, Rectangular |
|
Structure
|
Deck |
Building
|
Bathroom Total
|
2 |
|
Bedrooms Total
|
2 |
|
Appliances
|
Washer, Refrigerator, Dishwasher, Dryer, Garage Door Opener Remote(s), Stove |
|
Architectural Style
|
Bungalow |
|
Constructed Date
|
1965 |
|
Heating Type
|
Forced Air |
|
Stories Total
|
1 |
|
Size Interior
|
792 Sqft |
|
Type
|
House |
Parking
|
Detached Garage
|
|
|
Gravel
|
|
|
Parking Space(s)
|
3 |
Land
|
Acreage
|
No |
|
Landscape Features
|
Garden Area |
|
Size Frontage
|
15 Ft ,2 In |
|
Size Irregular
|
0.14 |
|
Size Total
|
0.14 Ac |
|
Size Total Text
|
0.14 Ac |
Rooms
| Level |
Type |
Length |
Width |
Dimensions |
|
Basement |
3pc Bathroom |
4 ft ,7 in |
6 ft ,8 in |
4 ft ,7 in x 6 ft ,8 in |
|
Basement |
Family Room |
8 ft ,3 in |
25 ft ,7 in |
8 ft ,3 in x 25 ft ,7 in |
|
Basement |
Laundry Room |
8 ft ,3 in |
25 ft ,7 in |
8 ft ,3 in x 25 ft ,7 in |
|
Main Level |
Living Room |
11 ft ,11 in |
10 ft ,5 in |
11 ft ,11 in x 10 ft ,5 in |
|
Main Level |
Primary Bedroom |
11 ft ,2 in |
8 ft ,6 in |
11 ft ,2 in x 8 ft ,6 in |
|
Main Level |
4pc Bathroom |
7 ft ,9 in |
|
7 ft ,9 in x Measurements not available |
|
Main Level |
Kitchen/dining Room |
15 ft |
11 ft ,1 in |
15 ft x 11 ft ,1 in |
|
Main Level |
Bedroom |
11 ft ,1 in |
8 ft ,3 in |
11 ft ,1 in x 8 ft ,3 in |
|
Main Level |
Enclosed Porch |
5 ft ,5 in |
5 ft ,3 in |
5 ft ,5 in x 5 ft ,3 in |
|
Main Level |
Dining Nook |
8 ft ,9 in |
4 ft ,6 in |
8 ft ,9 in x 4 ft ,6 in |
https://www.realtor.ca/real-estate/29123076/213-stevens-avenue-birch-hills

