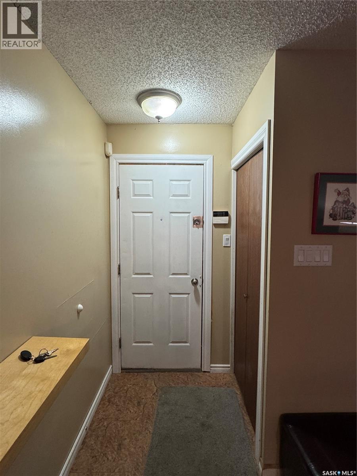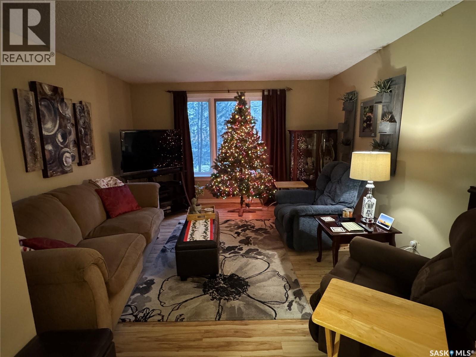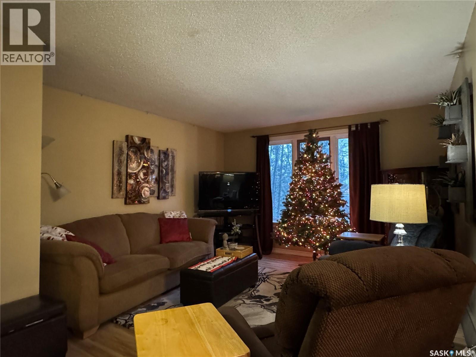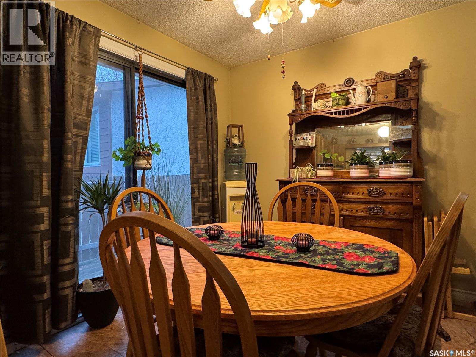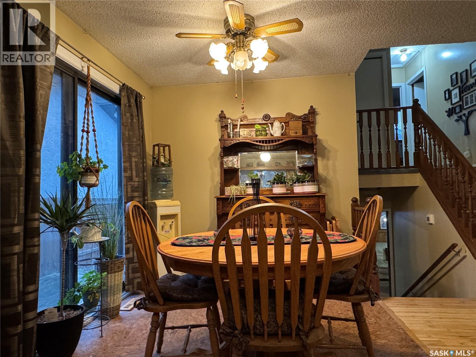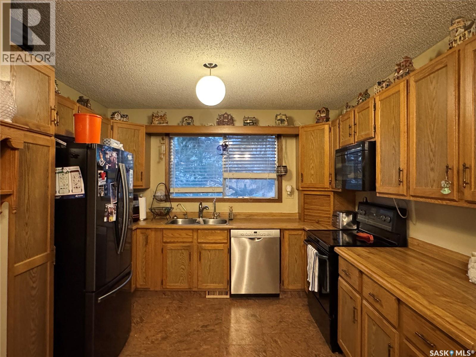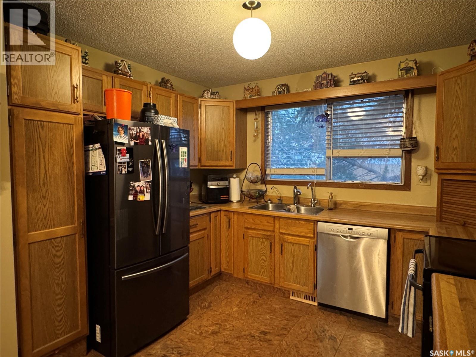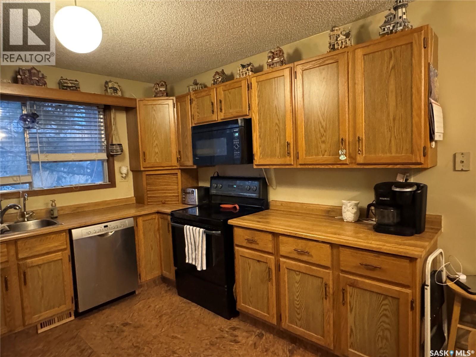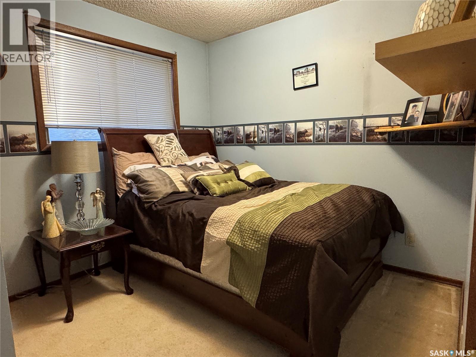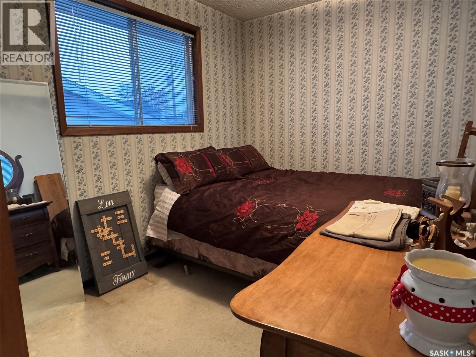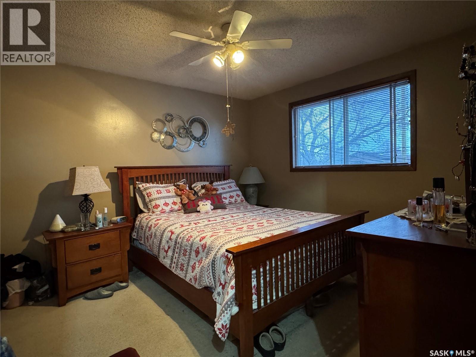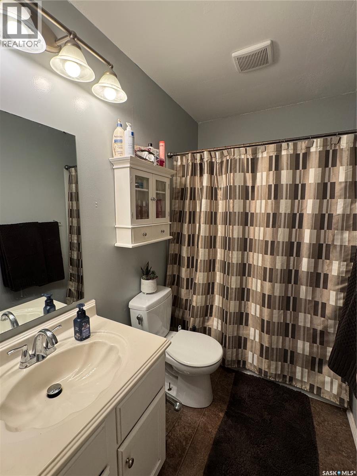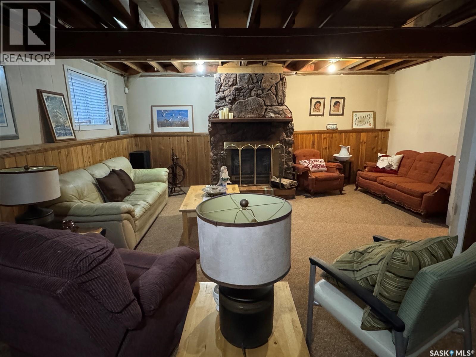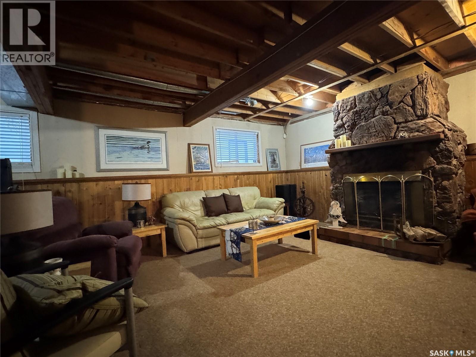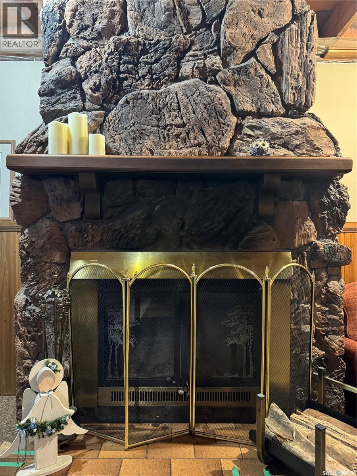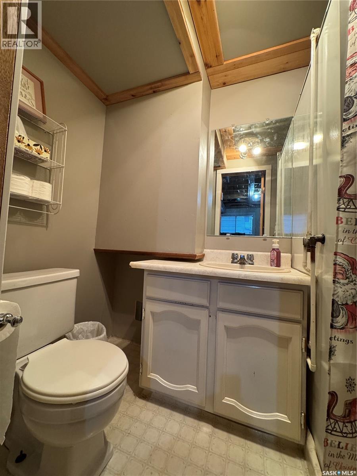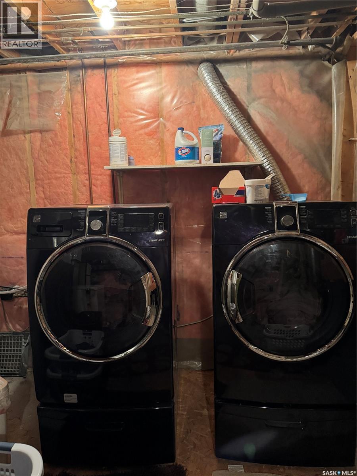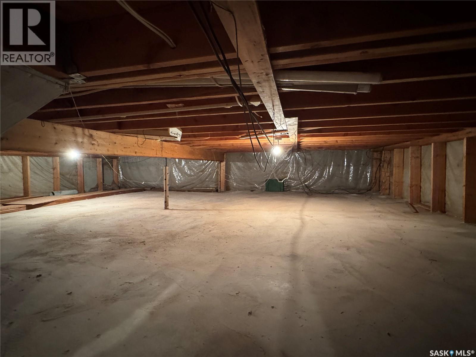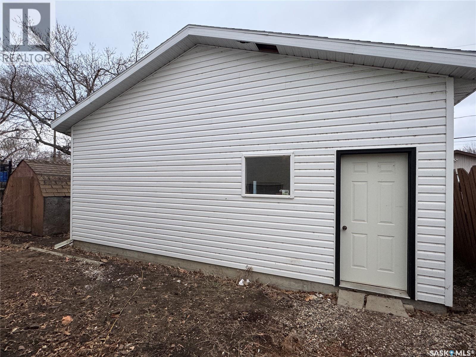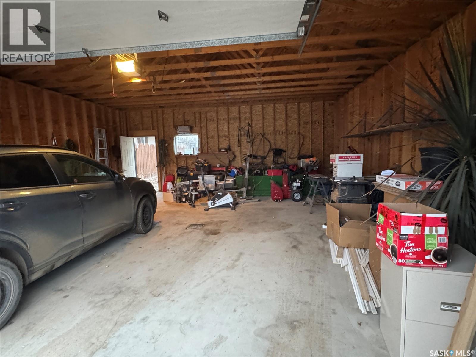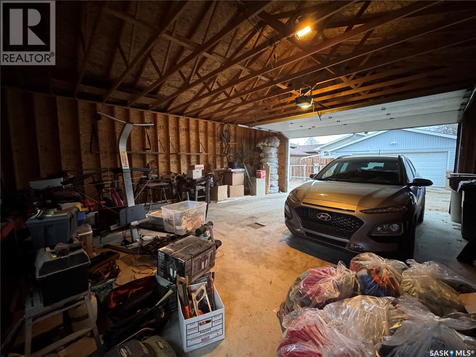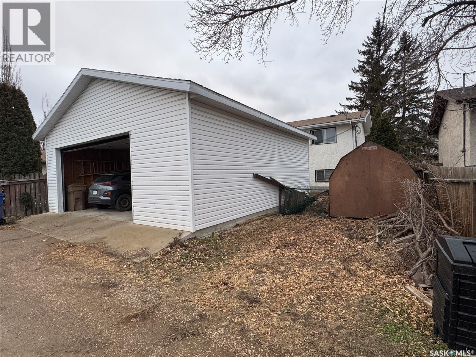3 Bedroom
2 Bathroom
1500 sqft
2 Level
Fireplace
Forced Air
$339,900
Are you in need of a good family home with a garage that cant be beat? 97 Dorothy Street offers a warm and inviting place to call home in the highly sought-after Dieppe neighbourhood of Regina. With approximately 1,500 sq. ft. of comfortable living space, this property blends charm, functionality, and room to grow. The main living areas are bright and welcoming, with a layout that provides both openness and separation for everyday living. The lower levels are partially finished, giving you the perfect opportunity to customize the space to your needs. On the third level, you’ll find a spacious open rec room featuring a beautiful custom-built fireplace, along with a conveniently located bathroom—an ideal setup for family gatherings or cozy evenings at home. Upstairs, the home offers three well-sized bedrooms and a full bathroom, providing plenty of space for a growing family or guests. Outside, the property features an impressive 26' x 28' detached garage, constructed with 2x6 framing and boasting 10-foot ceilings. It’s perfect for anyone needing extra storage, a workshop, or secure parking. Set in one of Regina’s quietest and most respected neighbourhoods, 97 Dorothy Street offers a sense of peace and community that is hard to match. Dieppe is known for its mature surroundings, friendly atmosphere, and reputation as one of the city’s safest areas—an ideal setting to call home. (id:51699)
Property Details
|
MLS® Number
|
SK024433 |
|
Property Type
|
Single Family |
|
Neigbourhood
|
Dieppe Place |
|
Features
|
Treed, Lane, Rectangular |
|
Structure
|
Deck |
Building
|
Bathroom Total
|
2 |
|
Bedrooms Total
|
3 |
|
Appliances
|
Washer, Refrigerator, Dishwasher, Dryer, Microwave, Alarm System, Window Coverings, Garage Door Opener Remote(s), Storage Shed, Stove |
|
Architectural Style
|
2 Level |
|
Basement Development
|
Partially Finished |
|
Basement Type
|
Full (partially Finished) |
|
Constructed Date
|
1982 |
|
Fire Protection
|
Alarm System |
|
Fireplace Fuel
|
Wood |
|
Fireplace Present
|
Yes |
|
Fireplace Type
|
Conventional |
|
Heating Fuel
|
Natural Gas |
|
Heating Type
|
Forced Air |
|
Stories Total
|
2 |
|
Size Interior
|
1500 Sqft |
|
Type
|
House |
Parking
|
Detached Garage
|
|
|
Parking Space(s)
|
3 |
Land
|
Acreage
|
No |
|
Fence Type
|
Fence |
|
Size Irregular
|
4704.00 |
|
Size Total
|
4704 Sqft |
|
Size Total Text
|
4704 Sqft |
Rooms
| Level |
Type |
Length |
Width |
Dimensions |
|
Second Level |
4pc Bathroom |
|
|
Measurements not available |
|
Second Level |
Bedroom |
|
|
11'3 x 11'3 |
|
Second Level |
Bedroom |
|
|
10'0 x 7'10 |
|
Second Level |
Bedroom |
|
|
8'3 x 8'10 |
|
Third Level |
3pc Bathroom |
|
|
Measurements not available |
|
Third Level |
Other |
|
|
23'1 x 13'8 |
|
Fourth Level |
Storage |
|
|
8'9 x 7'10 |
|
Fourth Level |
Other |
|
|
8'5 x 14'7 |
|
Main Level |
Kitchen/dining Room |
|
|
10'9 x 19'5 |
|
Main Level |
Living Room |
|
|
12'9 x 19'1 |
https://www.realtor.ca/real-estate/29122650/97-dorothy-street-regina-dieppe-place


