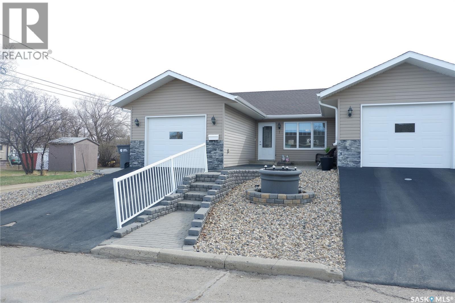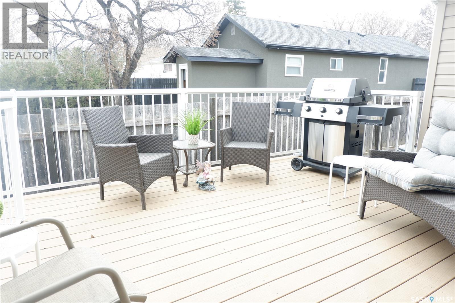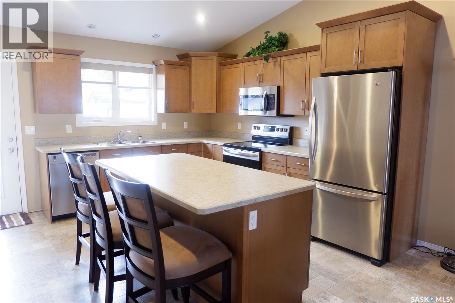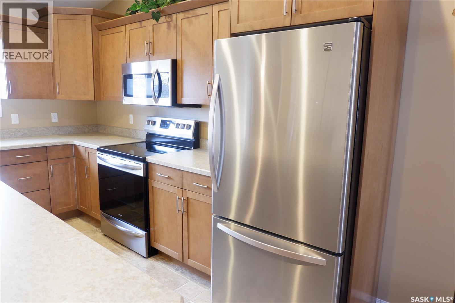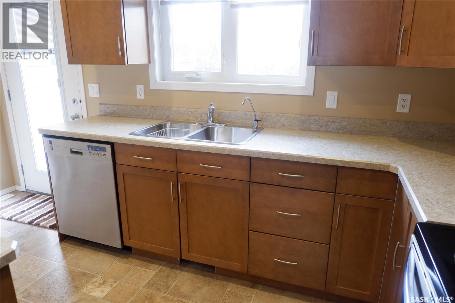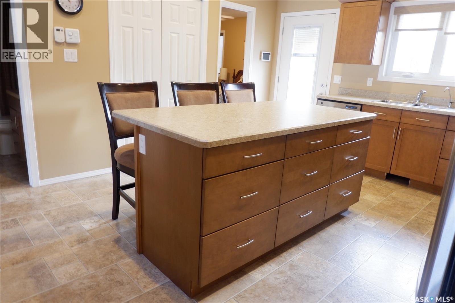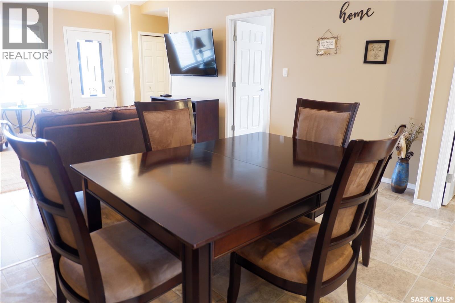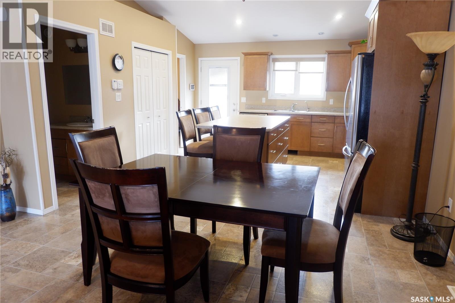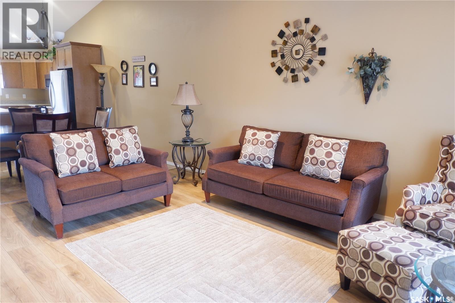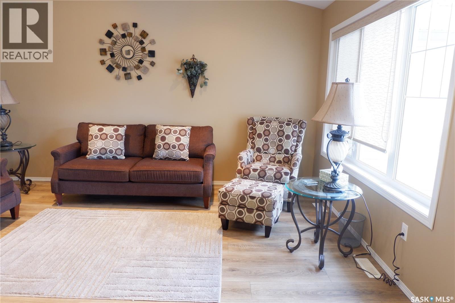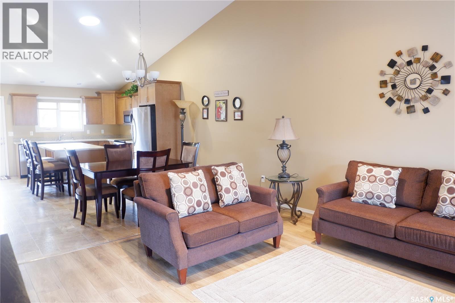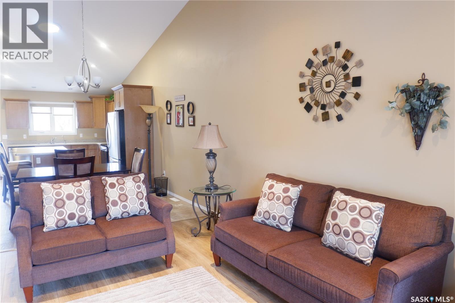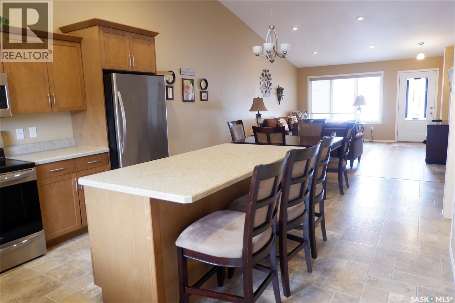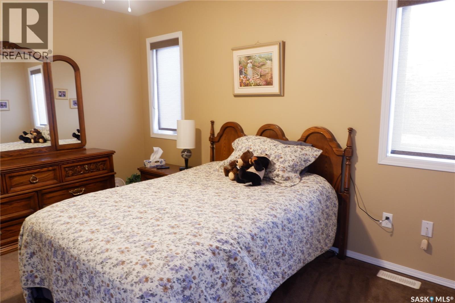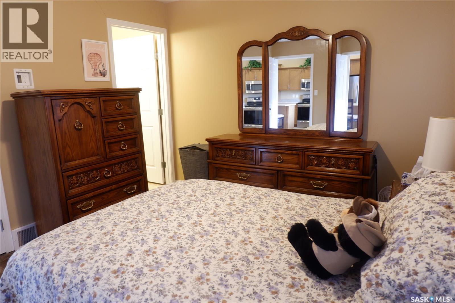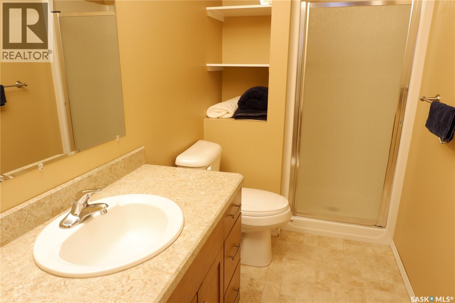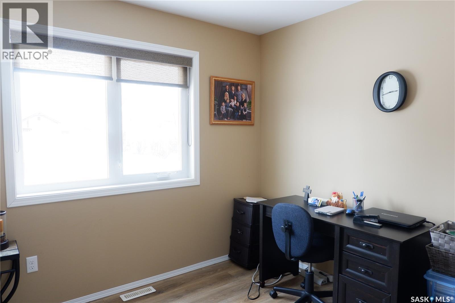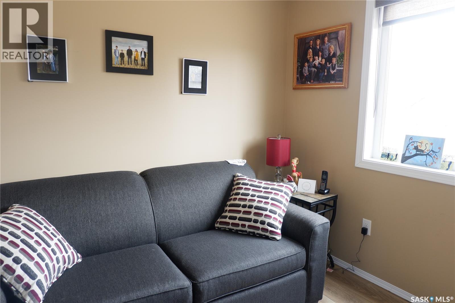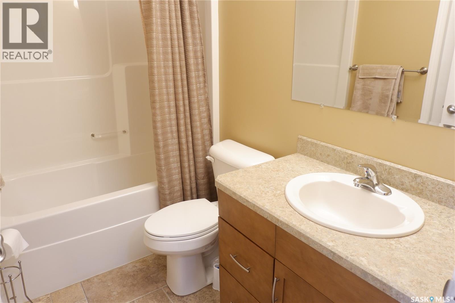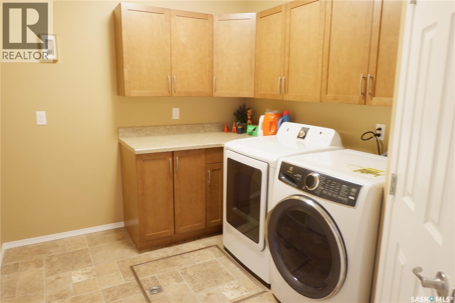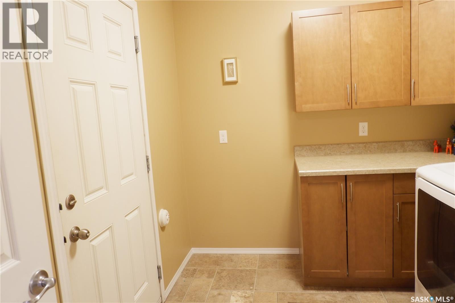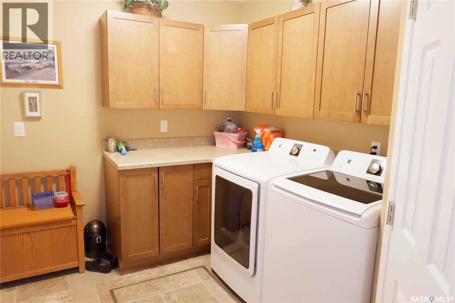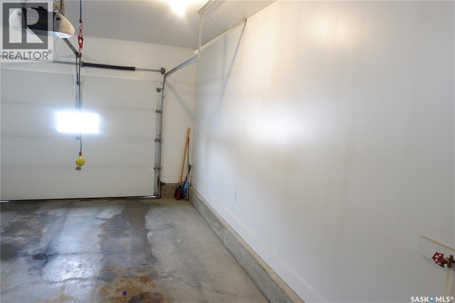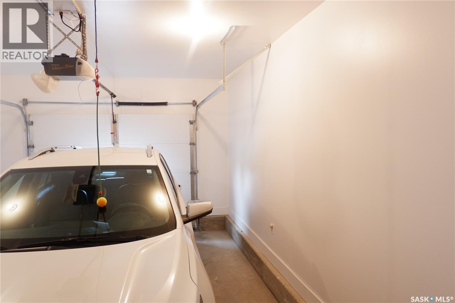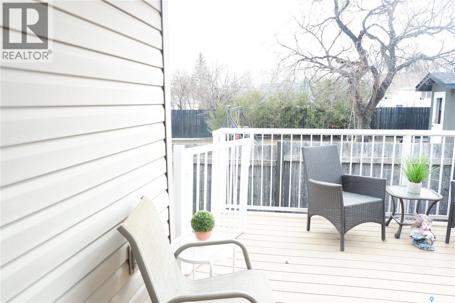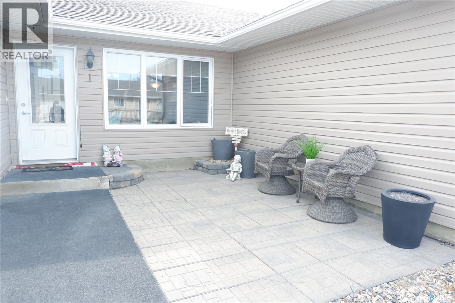401 3rd Avenue E Assiniboia, Saskatchewan S0H 0B0
$195,000Maintenance,
$153 Monthly
Maintenance,
$153 MonthlyThis townhouse condo unit is situated in the Town of Assiniboia, in a prime location on the north end of the building, providing abundant natural light through large windows and a skylight set into its vaulted ceiling. Built in 2013, the original owner has maintained the property with great care. The open-concept design features a spacious kitchen island with its own power supply, seamlessly connecting to the dining and living rooms. The primary bedroom, located at the rear of the home, includes a three-piece ensuite and a generous walk-in closet. The second bedroom offers flexibility as an office space if desired. Main floor laundry adds convenience, along with ample storage in cabinets and a corner room accessible from the attached single heated garage. Step outside to enjoy the maintenance-free deck off the back door, perfect for relaxation. Modern décor in tranquil colours enhances the peaceful atmosphere, while the exterior boasts low-maintenance xeriscape landscaping with garden areas for planting flowers. This immaculate home is move-in ready and waiting for its next owner. Schedule a visit today! (id:51699)
Property Details
| MLS® Number | SK024419 |
| Property Type | Single Family |
| Community Features | Pets Allowed |
| Features | Lane, Rectangular |
| Structure | Deck |
Building
| Bathroom Total | 2 |
| Bedrooms Total | 2 |
| Appliances | Washer, Refrigerator, Dishwasher, Dryer, Microwave, Window Coverings, Garage Door Opener Remote(s), Central Vacuum - Roughed In, Stove |
| Architectural Style | Bungalow |
| Basement Development | Not Applicable |
| Basement Type | Crawl Space (not Applicable) |
| Constructed Date | 2013 |
| Cooling Type | Central Air Conditioning |
| Heating Fuel | Natural Gas |
| Heating Type | Forced Air |
| Stories Total | 1 |
| Size Interior | 1128 Sqft |
| Type | Row / Townhouse |
Parking
| Attached Garage | |
| Heated Garage | |
| Parking Space(s) | 2 |
Land
| Acreage | No |
| Size Frontage | 25 Ft |
| Size Irregular | 1250.00 |
| Size Total | 1250 Sqft |
| Size Total Text | 1250 Sqft |
Rooms
| Level | Type | Length | Width | Dimensions |
|---|---|---|---|---|
| Main Level | Kitchen | 9'9" x 11'5" | ||
| Main Level | Dining Room | 9'9" x 9'2" | ||
| Main Level | Living Room | 15'7" x 14'7" | ||
| Main Level | Primary Bedroom | 13' x 11' | ||
| Main Level | 3pc Ensuite Bath | 7' x 5' | ||
| Main Level | 4pc Bathroom | 8'3" x 5' | ||
| Main Level | Bedroom | 13' x 11' | ||
| Main Level | Laundry Room | 9'9" x 7'2" |
https://www.realtor.ca/real-estate/29122234/401-3rd-avenue-e-assiniboia
Interested?
Contact us for more information

