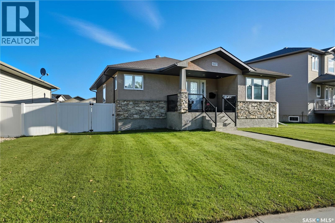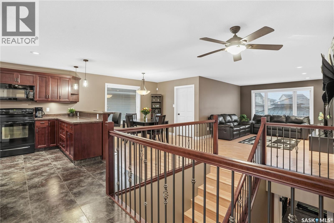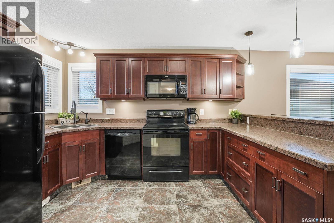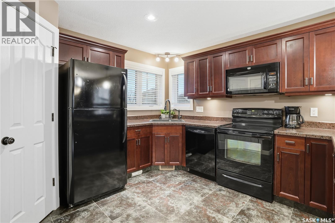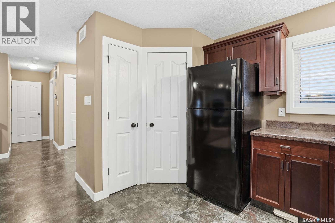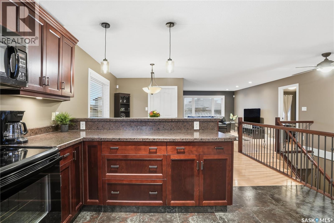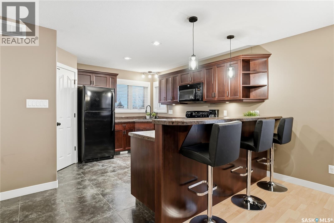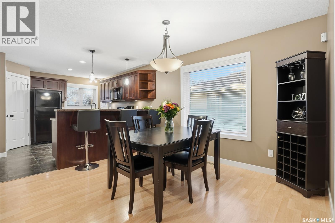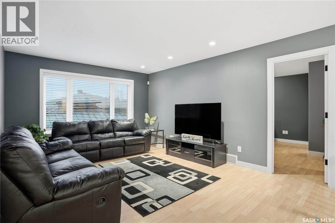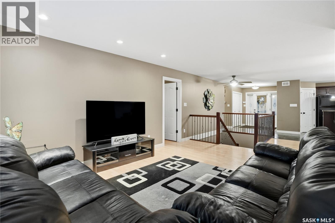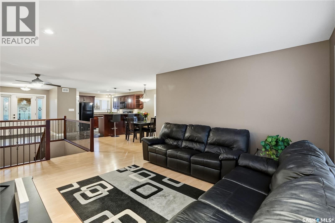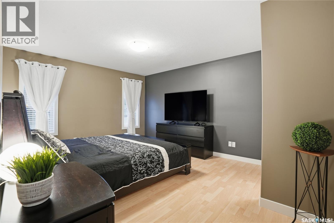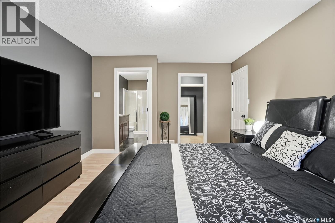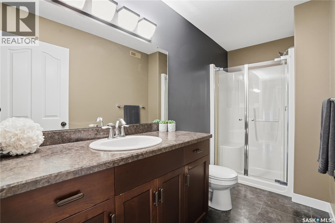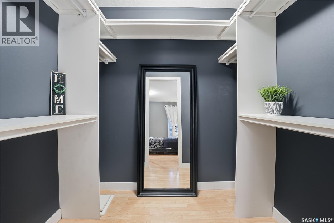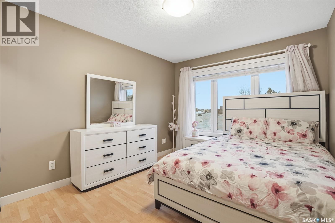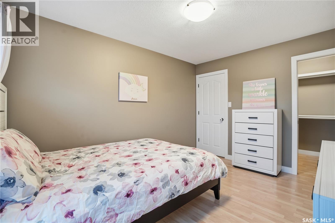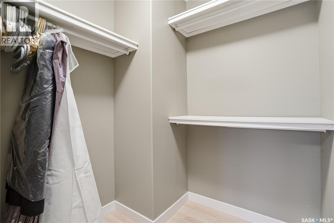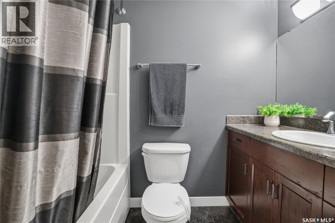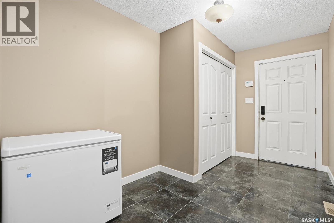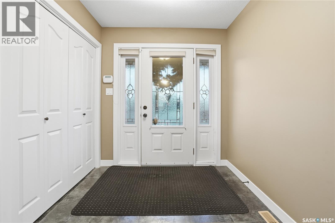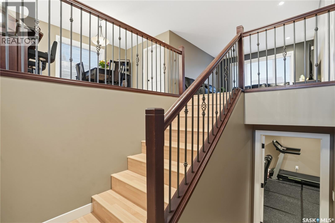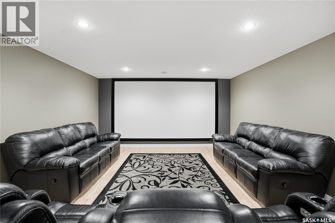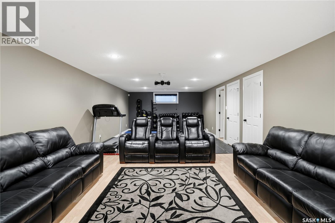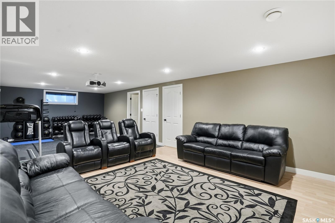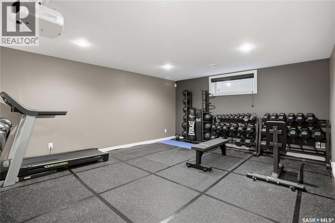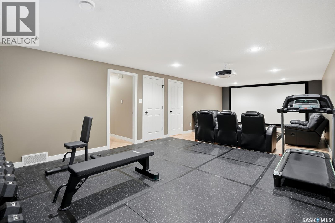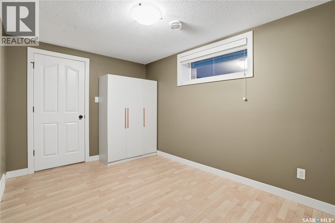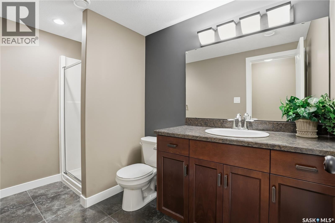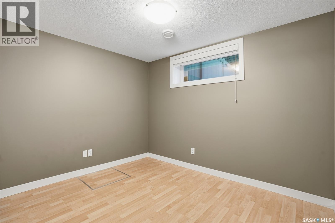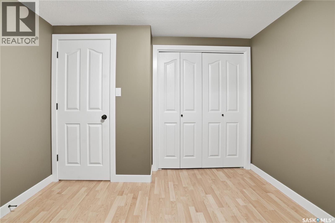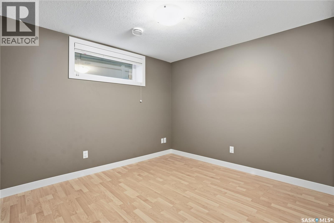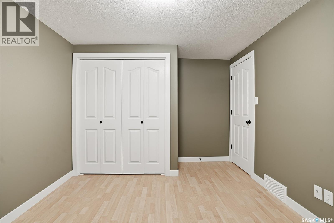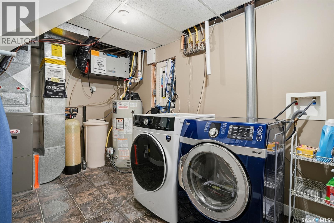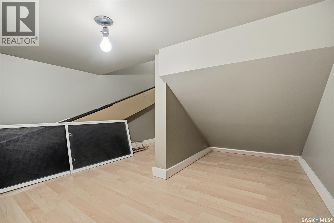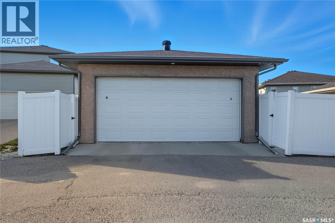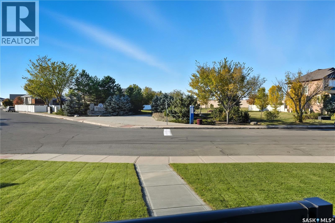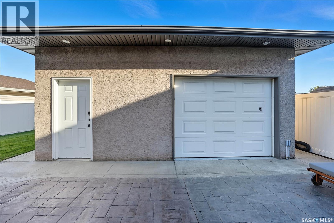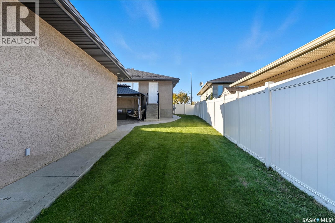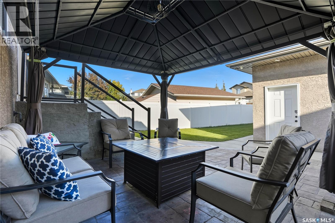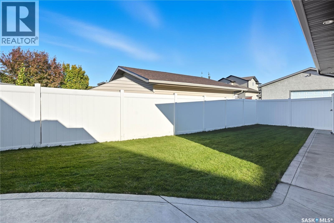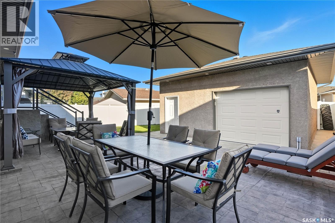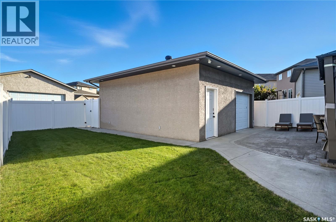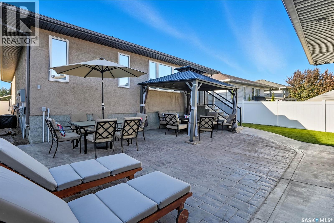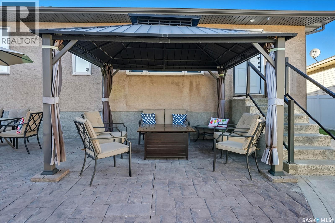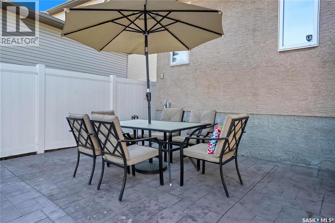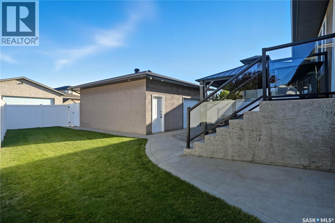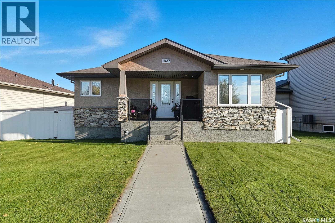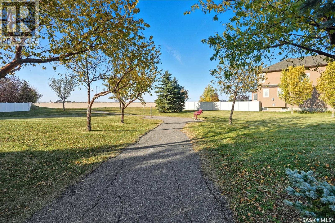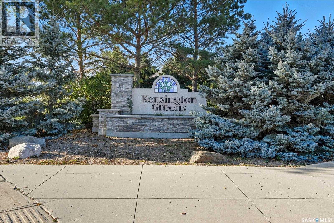5 Bedroom
3 Bathroom
1369 sqft
Bungalow
Central Air Conditioning
Forced Air
Lawn, Underground Sprinkler
$524,900
Welcome to 1827 Norman Mackenzie Rd in the quiet, desirable Kensington Green neighborhood - directly across from a park! This one-owner custom-built Fiorante bungalow showcases 1369 sq ft on a sprawling 5648 sq ft lot. Built on piles, this home was started in late 2007 & completed in 2010. With 5 bedrooms, 3 bathrooms, this spacious home is fully developed & move-in ready! It is gently lived in & offers superior craftsmanship & a well thought-out design. An open-concept main floor offers a front facing, bright kitchen with 2 pantries, plenty of cabinets/drawers, an eat-up bar, a lovely dining room, large tiled mudroom with access to the backyard, a spacious living room, 2 bedrooms & 2 bathrooms (both with walk-in closets), & is highlighted by an impressive stairwell. This layout has an inviting atmosphere for everyday living & perfect for entertaining! The tiled front entry must be noted - with a charming front deck, & generously sized foyer. A primary bedroom offers a spacious walk-in closet with a handy laundry chute & presents a 3pc tiled en-suite. Completing the main floor is a 2nd full bathroom - conveniently located across from the other bedroom. A professionally finished basement expands the living space with a large recreation room (projector screen incl.), 3 additional bedrooms, laundry/utility area, storage area, & 3pc bath. Gym area flooring does have laminate beneath! Outdoors, great curb appeal is complimented by meticulous landscaping, PVC fencing,a custom sealed stamped concrete patio w' gazebo (incl), lawn, dbl garage with lane access PLUS an overhead door to the yard -- brilliant! The yard is perfect for relaxation & entertaining. A partially insualted dbl 22x24' garage has wired internet connection. Utility features owned (water softener/hi eff furnace, AC, alarm system, appliances). Washing machine is relatively new (replaced in '24). Also worth noting: Custom blinds, privacy tinted windows, & so much more! Location is superb! Must see! As per the Seller’s direction, all offers will be presented on 11/25/2025 10:00AM. (id:51699)
Property Details
|
MLS® Number
|
SK024229 |
|
Property Type
|
Single Family |
|
Neigbourhood
|
Kensington Green |
|
Features
|
Other, Lane |
|
Structure
|
Patio(s) |
Building
|
Bathroom Total
|
3 |
|
Bedrooms Total
|
5 |
|
Appliances
|
Washer, Refrigerator, Dishwasher, Dryer, Microwave, Alarm System, Freezer, Window Coverings, Garage Door Opener Remote(s), Central Vacuum - Roughed In, Stove |
|
Architectural Style
|
Bungalow |
|
Basement Development
|
Finished |
|
Basement Type
|
Full (finished) |
|
Constructed Date
|
2007 |
|
Cooling Type
|
Central Air Conditioning |
|
Fire Protection
|
Alarm System |
|
Heating Fuel
|
Natural Gas |
|
Heating Type
|
Forced Air |
|
Stories Total
|
1 |
|
Size Interior
|
1369 Sqft |
|
Type
|
House |
Parking
|
Detached Garage
|
|
|
Parking Space(s)
|
2 |
Land
|
Acreage
|
No |
|
Fence Type
|
Fence |
|
Landscape Features
|
Lawn, Underground Sprinkler |
|
Size Irregular
|
5648.00 |
|
Size Total
|
5648 Sqft |
|
Size Total Text
|
5648 Sqft |
Rooms
| Level |
Type |
Length |
Width |
Dimensions |
|
Basement |
Other |
14 ft ,6 in |
31 ft ,8 in |
14 ft ,6 in x 31 ft ,8 in |
|
Basement |
Bedroom |
10 ft ,2 in |
9 ft ,8 in |
10 ft ,2 in x 9 ft ,8 in |
|
Basement |
Bedroom |
10 ft ,4 in |
9 ft ,8 in |
10 ft ,4 in x 9 ft ,8 in |
|
Basement |
Bedroom |
12 ft ,8 in |
8 ft ,8 in |
12 ft ,8 in x 8 ft ,8 in |
|
Basement |
3pc Bathroom |
5 ft ,8 in |
10 ft ,4 in |
5 ft ,8 in x 10 ft ,4 in |
|
Basement |
Laundry Room |
14 ft ,9 in |
7 ft ,9 in |
14 ft ,9 in x 7 ft ,9 in |
|
Main Level |
Foyer |
10 ft |
7 ft ,4 in |
10 ft x 7 ft ,4 in |
|
Main Level |
Dining Room |
11 ft |
12 ft ,8 in |
11 ft x 12 ft ,8 in |
|
Main Level |
Family Room |
17 ft ,2 in |
12 ft ,4 in |
17 ft ,2 in x 12 ft ,4 in |
|
Main Level |
Mud Room |
12 ft ,6 in |
7 ft ,6 in |
12 ft ,6 in x 7 ft ,6 in |
|
Main Level |
Kitchen |
13 ft |
12 ft ,8 in |
13 ft x 12 ft ,8 in |
|
Main Level |
Bedroom |
13 ft ,6 in |
12 ft ,4 in |
13 ft ,6 in x 12 ft ,4 in |
|
Main Level |
4pc Bathroom |
5 ft |
8 ft |
5 ft x 8 ft |
|
Main Level |
Primary Bedroom |
13 ft ,6 in |
12 ft ,4 in |
13 ft ,6 in x 12 ft ,4 in |
|
Main Level |
3pc Ensuite Bath |
11 ft ,4 in |
5 ft |
11 ft ,4 in x 5 ft |
https://www.realtor.ca/real-estate/29121465/1827-norman-mackenzie-road-regina-kensington-green

