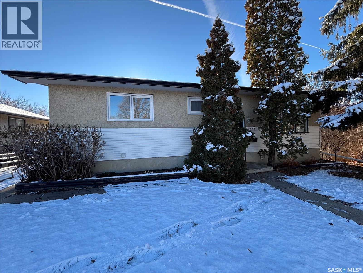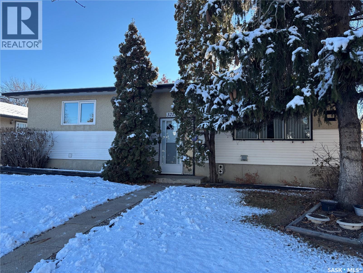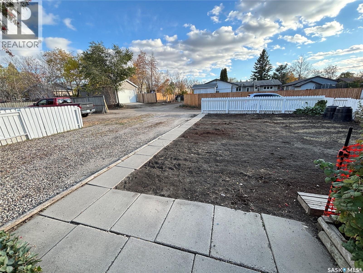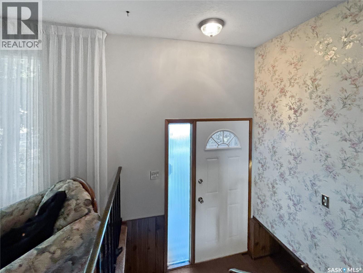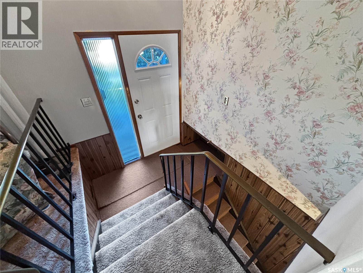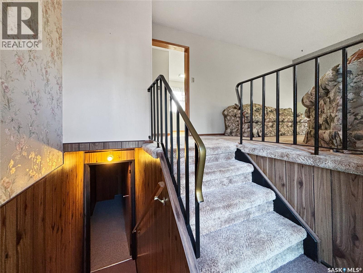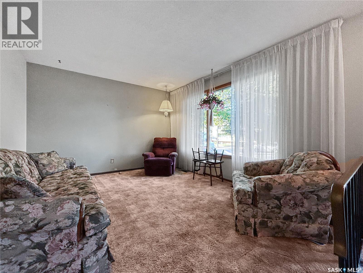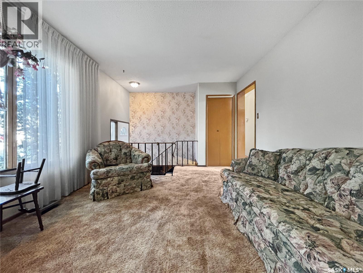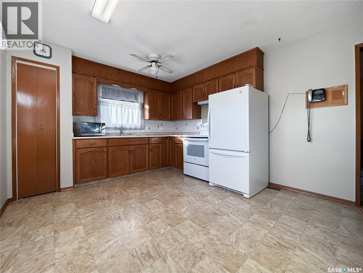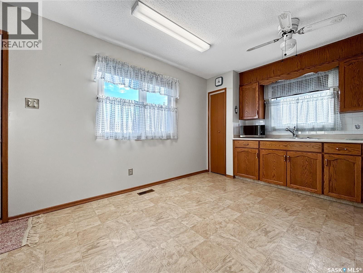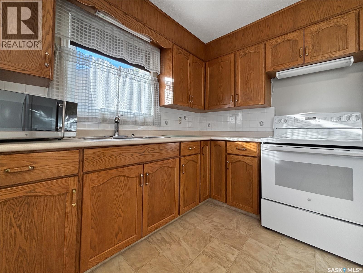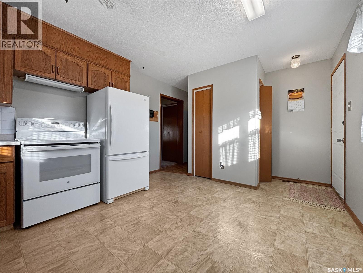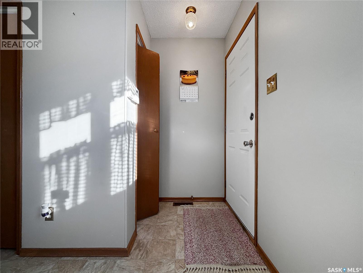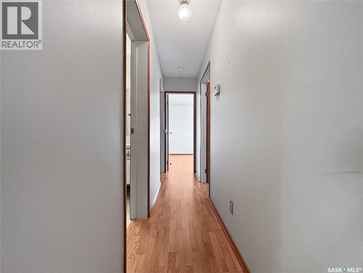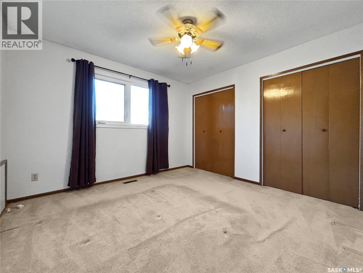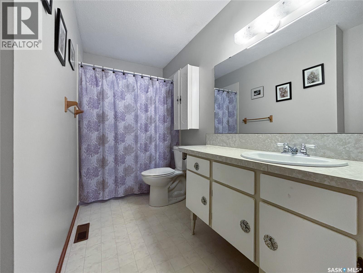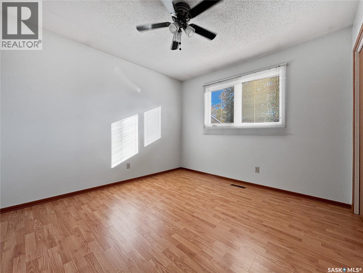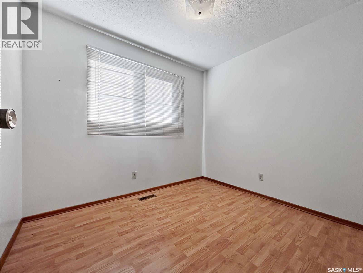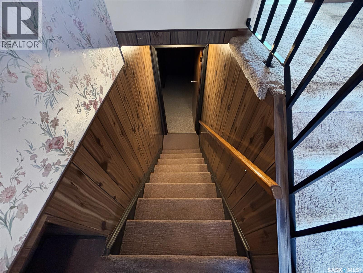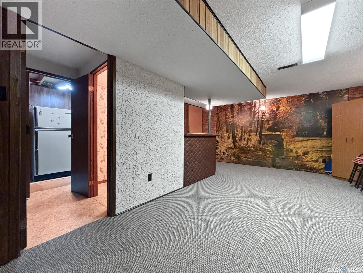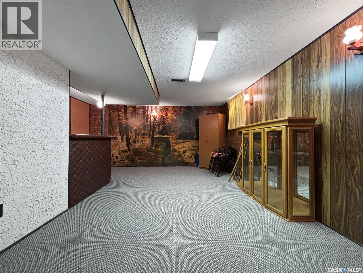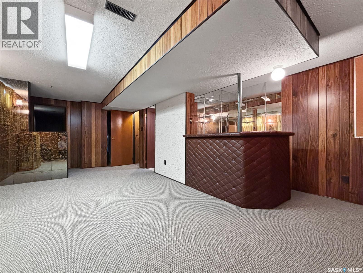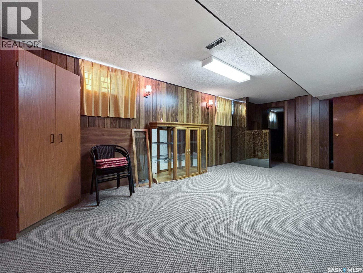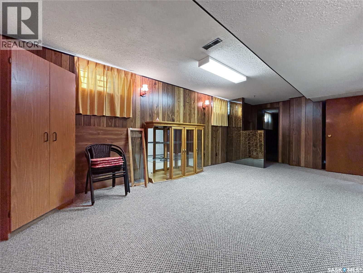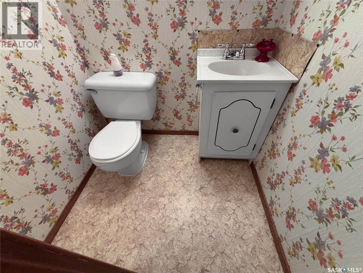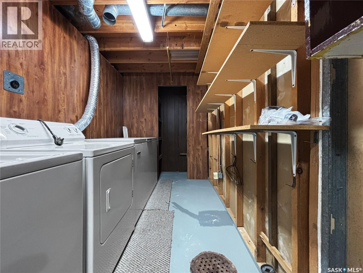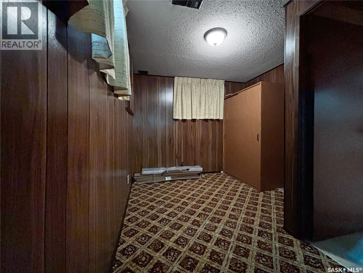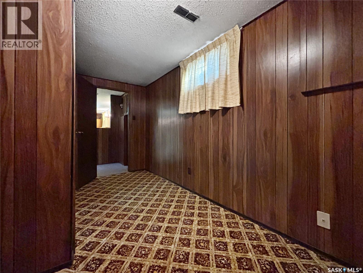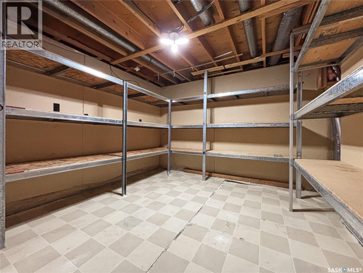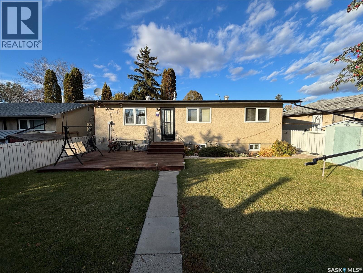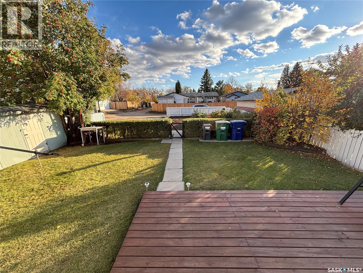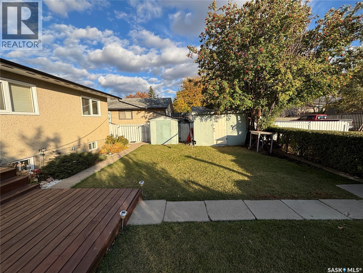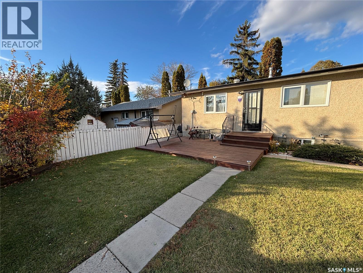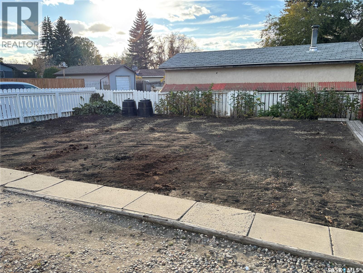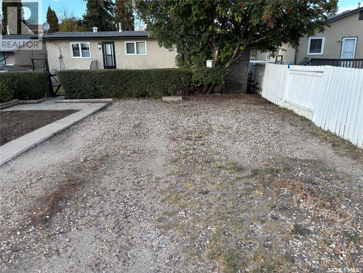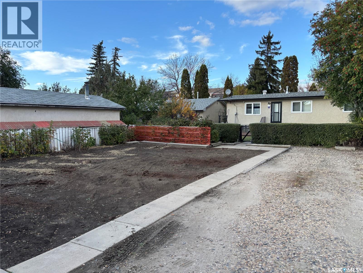3213 33rd Street W Saskatoon, Saskatchewan S7L 4R1
4 Bedroom
2 Bathroom
960 sqft
Bungalow
Central Air Conditioning
Forced Air
Lawn, Garden Area
$329,900
Very well maintained 960 sq ft 3+1 bedroom bungalow in Massey Place. Same owners since 1975. Beautiful, bright eat-in style oak kitchen. Spacious 4-piece bathroom. Upgraded windows. Central air. Fully developed basement with family room, bedroom, laundry, half bath and good-sized storage area. Huge yard with deck, storage sheds, garden area and plenty of parking with easy access from the back lane. Lots of room for future garage. (id:51699)
Property Details
| MLS® Number | SK024495 |
| Property Type | Single Family |
| Neigbourhood | Massey Place |
| Features | Treed, Lane, Rectangular |
| Structure | Deck |
Building
| Bathroom Total | 2 |
| Bedrooms Total | 4 |
| Appliances | Washer, Refrigerator, Dryer, Microwave, Freezer, Storage Shed, Stove |
| Architectural Style | Bungalow |
| Basement Development | Finished |
| Basement Type | Full (finished) |
| Constructed Date | 1973 |
| Cooling Type | Central Air Conditioning |
| Heating Fuel | Natural Gas |
| Heating Type | Forced Air |
| Stories Total | 1 |
| Size Interior | 960 Sqft |
| Type | House |
Parking
| None | |
| Gravel | |
| Parking Space(s) | 4 |
Land
| Acreage | No |
| Fence Type | Partially Fenced |
| Landscape Features | Lawn, Garden Area |
| Size Frontage | 50 Ft |
| Size Irregular | 6493.00 |
| Size Total | 6493 Sqft |
| Size Total Text | 6493 Sqft |
Rooms
| Level | Type | Length | Width | Dimensions |
|---|---|---|---|---|
| Basement | Family Room | 18 ft | 15 ft | 18 ft x 15 ft |
| Basement | Bedroom | 9 ft | 9 ft | 9 ft x 9 ft |
| Basement | 2pc Bathroom | Measurements not available | ||
| Basement | Laundry Room | Measurements not available | ||
| Basement | Storage | 12 ft | 10 ft | 12 ft x 10 ft |
| Main Level | Living Room | 13 ft ,2 in | 11 ft ,4 in | 13 ft ,2 in x 11 ft ,4 in |
| Main Level | Kitchen | 13 ft ,2 in | 11 ft ,4 in | 13 ft ,2 in x 11 ft ,4 in |
| Main Level | Bedroom | 11 ft ,5 in | 11 ft ,4 in | 11 ft ,5 in x 11 ft ,4 in |
| Main Level | Bedroom | 11 ft ,4 in | 10 ft ,3 in | 11 ft ,4 in x 10 ft ,3 in |
| Main Level | Bedroom | 9 ft ,5 in | 8 ft ,2 in | 9 ft ,5 in x 8 ft ,2 in |
| Main Level | 4pc Bathroom | Measurements not available |
https://www.realtor.ca/real-estate/29125798/3213-33rd-street-w-saskatoon-massey-place
Interested?
Contact us for more information

