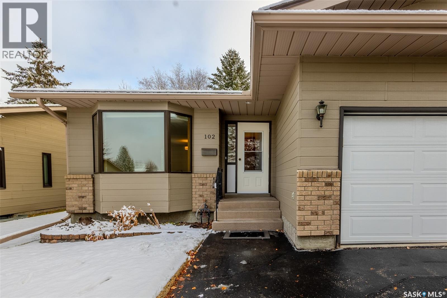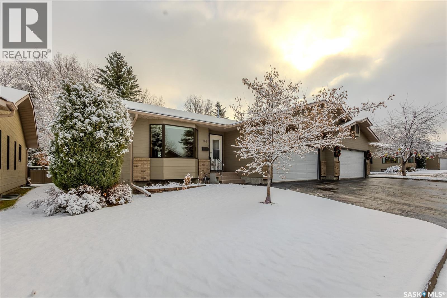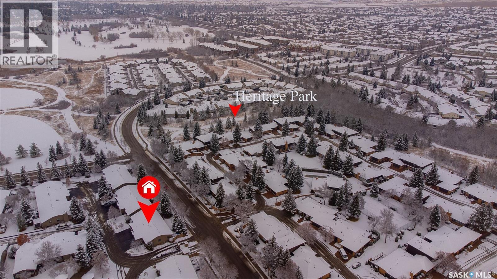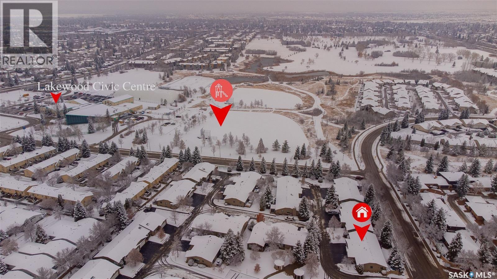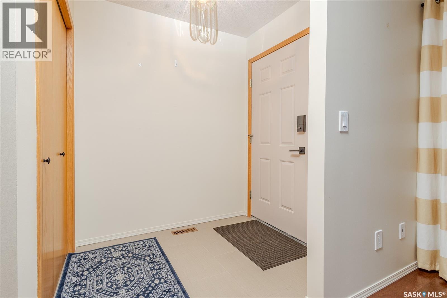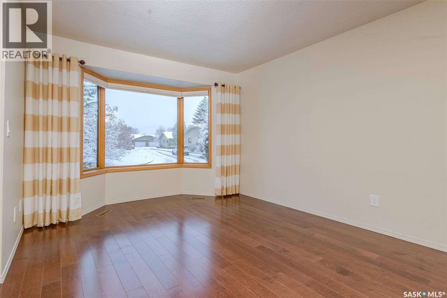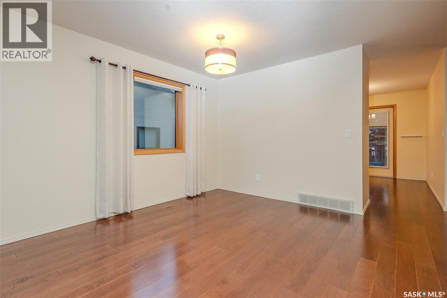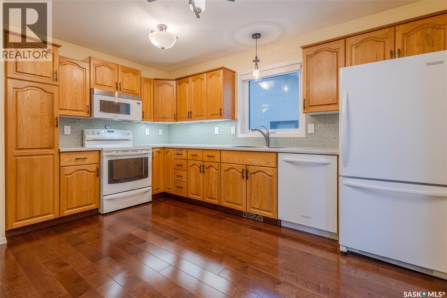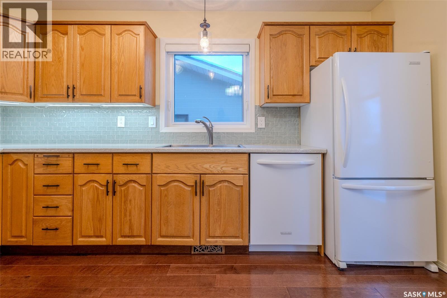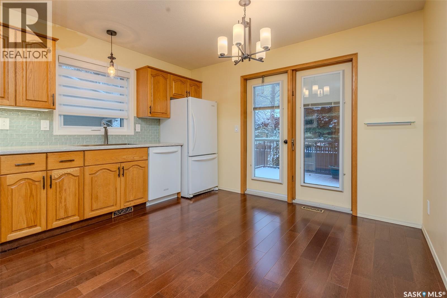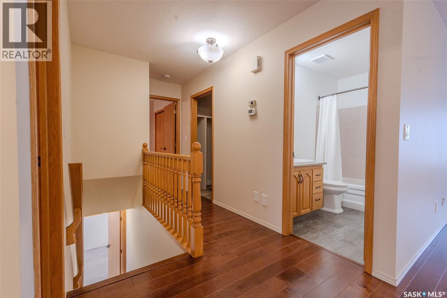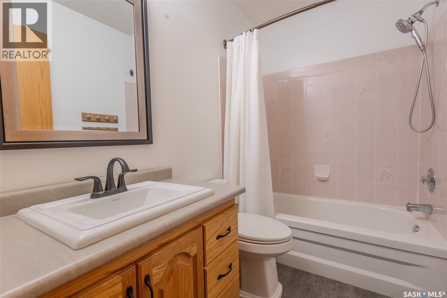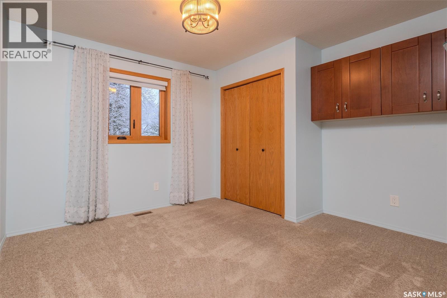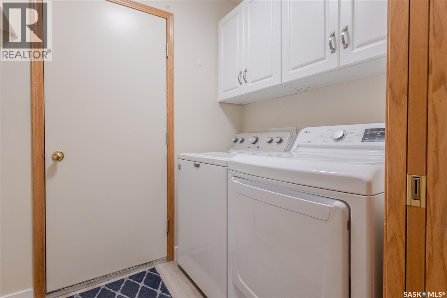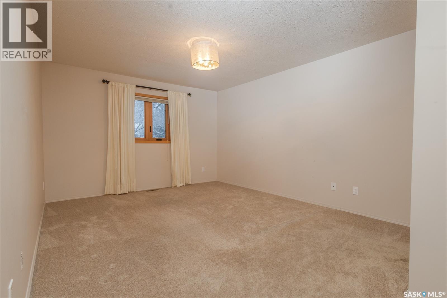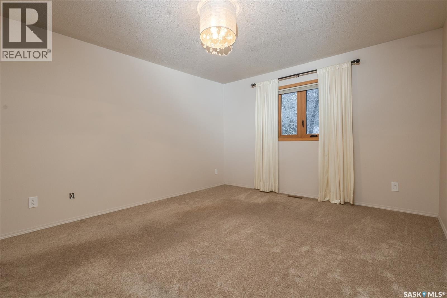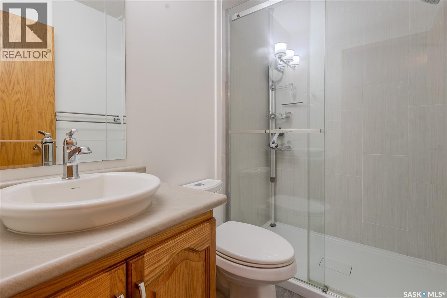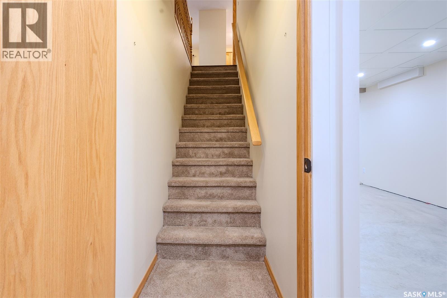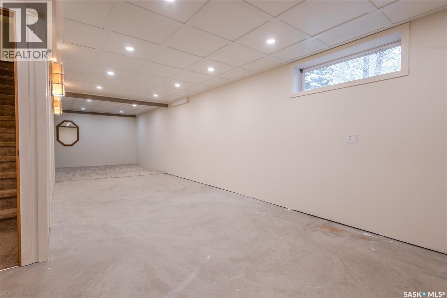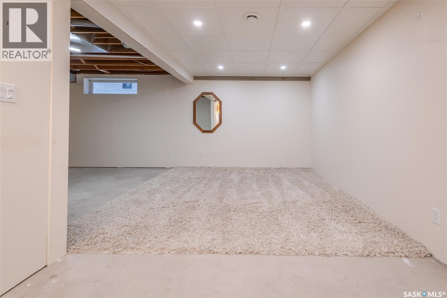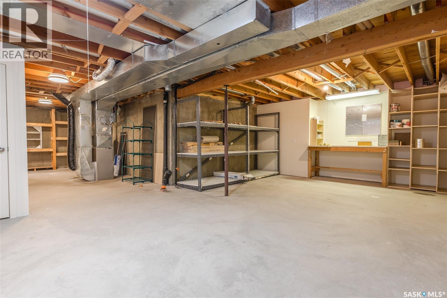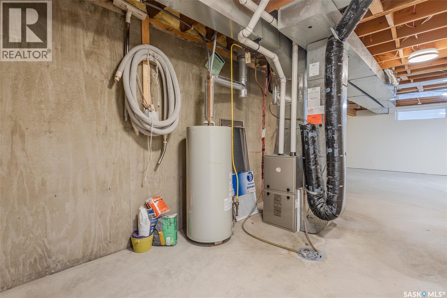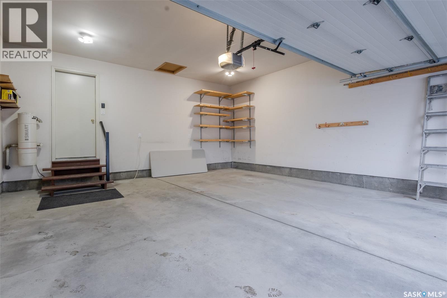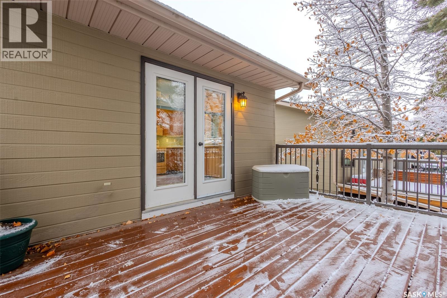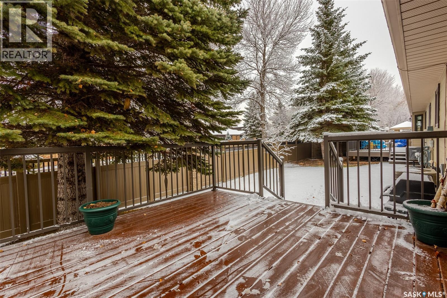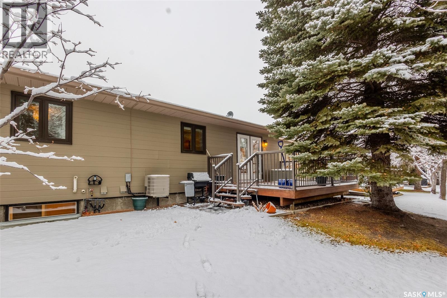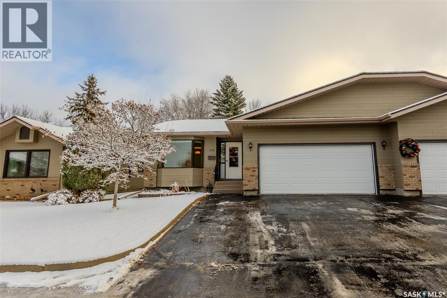102 420 Heritage Crescent Saskatoon, Saskatchewan S7H 5P3
$449,900Maintenance,
$489 Monthly
Maintenance,
$489 MonthlyWelcome to #102-420 Heritage Crescent, a beautifully maintained bungalow townhouse in the desirable Regal Terrace community. This inviting home welcomes you with a spacious front entry and a bright living area featuring a bay window and newer hardwood flooring that flows seamlessly into the dining room. The updated kitchen offers plenty of counter space along with a tile backsplash, built-in dishwasher and microwave, and under-cabinet lighting. Just off the kitchen, patio doors lead to a private back deck with a BBQ area and mature trees providing shade and privacy. The main level also includes a secondary bedroom, a 4-piece bathroom, and a laundry area tucked neatly off the garage entrance. The large primary bedroom features a walk-in closet and an updated 3-piece en-suite complete with a tiled walk-in shower. The basement is partially developed with pot lighting, insulation, and drywall/paint, ready for your finishing touches with space for a future family room, additional bathroom, or hobby area. It also offers ample storage and a handy workbench. A double attached insulated garage adds convenience and comfort year-round. Regal Terrace is a fantastic location connected to walking trails and just minutes from Lakewood Civic Centre, parks, and all amenities along 8th Street. This unit also features central air conditioning and a natural gas BBQ hook-up. Call your Realtor® today to book your private viewing! As per the Seller’s direction, all offers will be presented on 11/25/2025 3:00PM. (id:51699)
Property Details
| MLS® Number | SK024477 |
| Property Type | Single Family |
| Neigbourhood | Wildwood |
| Community Features | Pets Allowed With Restrictions |
| Features | Treed, Rectangular, Double Width Or More Driveway |
| Structure | Deck |
Building
| Bathroom Total | 2 |
| Bedrooms Total | 2 |
| Appliances | Washer, Refrigerator, Dishwasher, Dryer, Microwave, Window Coverings, Garage Door Opener Remote(s), Stove |
| Architectural Style | Bungalow |
| Basement Development | Partially Finished |
| Basement Type | Full (partially Finished) |
| Constructed Date | 1990 |
| Cooling Type | Central Air Conditioning |
| Heating Fuel | Natural Gas |
| Heating Type | Forced Air |
| Stories Total | 1 |
| Size Interior | 1163 Sqft |
| Type | Row / Townhouse |
Parking
| Attached Garage | |
| Other | |
| Parking Space(s) | 4 |
Land
| Acreage | No |
| Fence Type | Partially Fenced |
| Landscape Features | Lawn |
Rooms
| Level | Type | Length | Width | Dimensions |
|---|---|---|---|---|
| Basement | Family Room | 23 ft ,6 in | 15 ft | 23 ft ,6 in x 15 ft |
| Basement | Other | 26 ft ,6 in | 9 ft ,9 in | 26 ft ,6 in x 9 ft ,9 in |
| Basement | Other | 21 ft ,9 in | 8 ft ,6 in | 21 ft ,9 in x 8 ft ,6 in |
| Main Level | Living Room | 14 ft ,4 in | 11 ft ,9 in | 14 ft ,4 in x 11 ft ,9 in |
| Main Level | Dining Room | 11 ft ,9 in | 10 ft | 11 ft ,9 in x 10 ft |
| Main Level | Kitchen | 14 ft | 11 ft ,9 in | 14 ft x 11 ft ,9 in |
| Main Level | Bedroom | 10 ft ,5 in | 10 ft ,3 in | 10 ft ,5 in x 10 ft ,3 in |
| Main Level | 4pc Bathroom | 8 ft | 5 ft | 8 ft x 5 ft |
| Main Level | Laundry Room | 7 ft ,2 in | 5 ft ,3 in | 7 ft ,2 in x 5 ft ,3 in |
| Main Level | Primary Bedroom | 16 ft ,5 in | 12 ft | 16 ft ,5 in x 12 ft |
| Main Level | 3pc Ensuite Bath | 8 ft | 5 ft | 8 ft x 5 ft |
https://www.realtor.ca/real-estate/29125212/102-420-heritage-crescent-saskatoon-wildwood
Interested?
Contact us for more information

