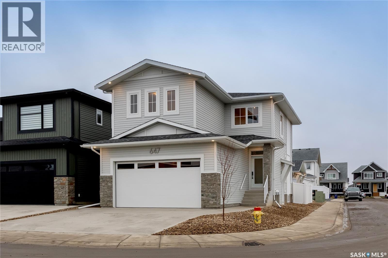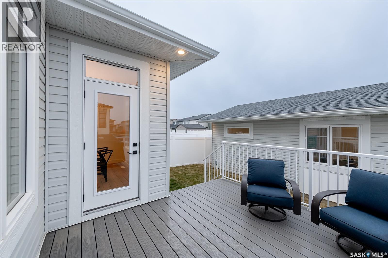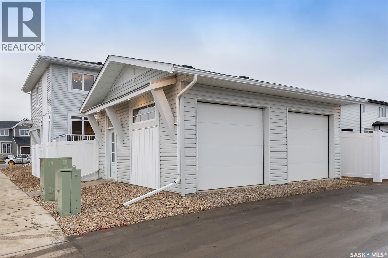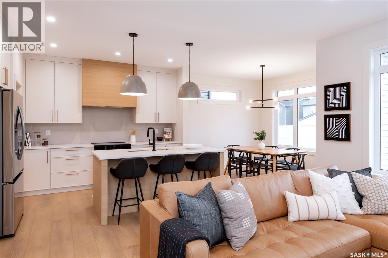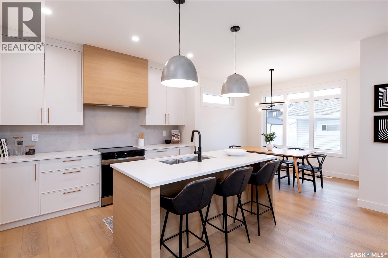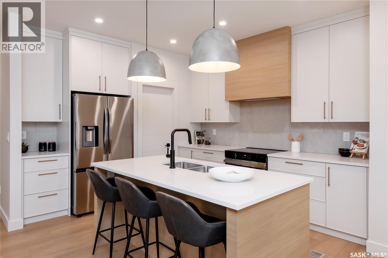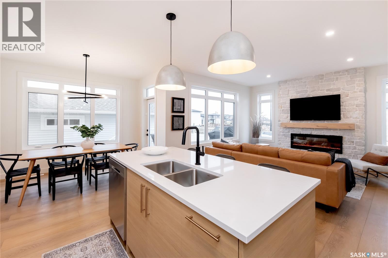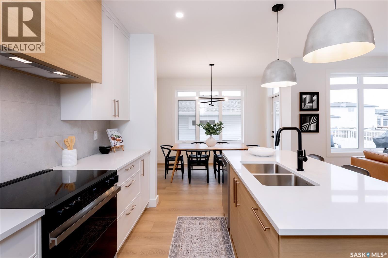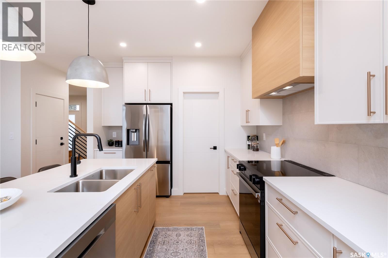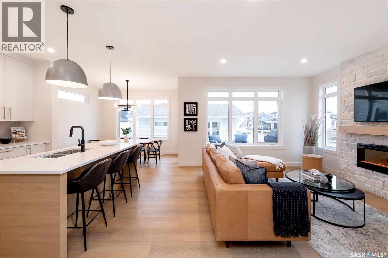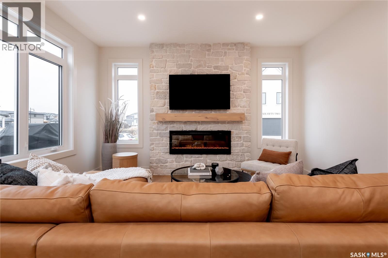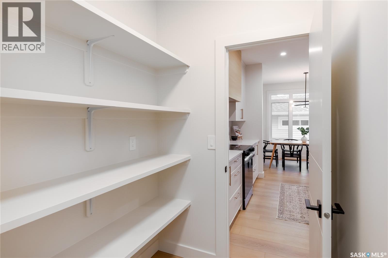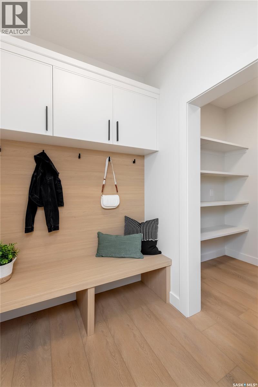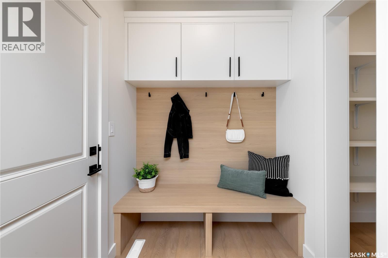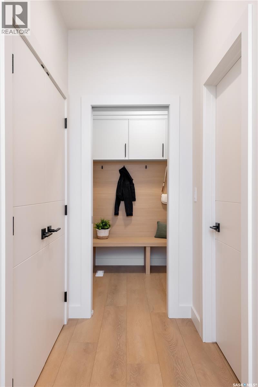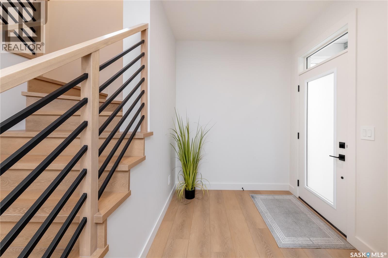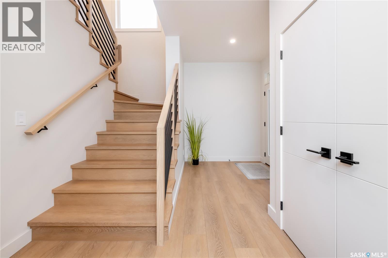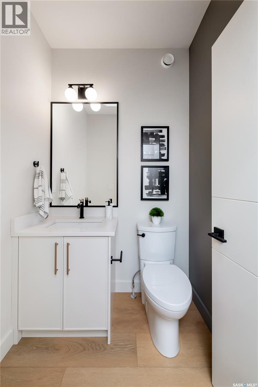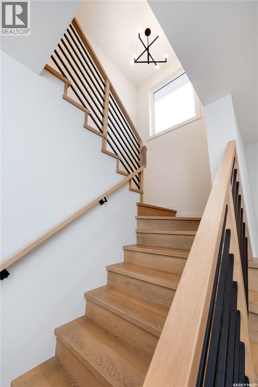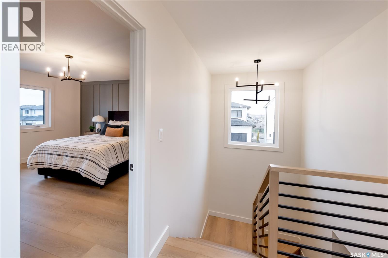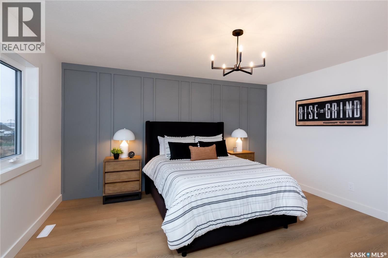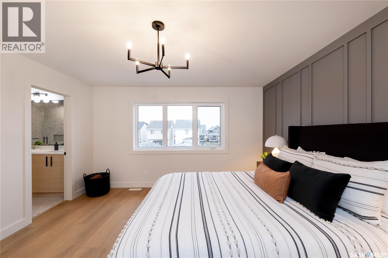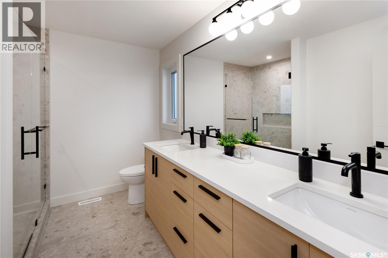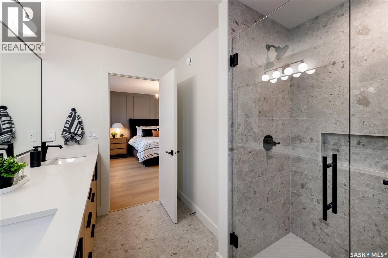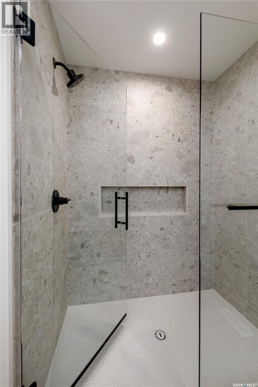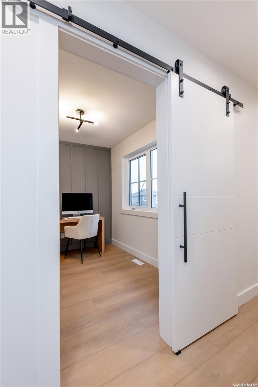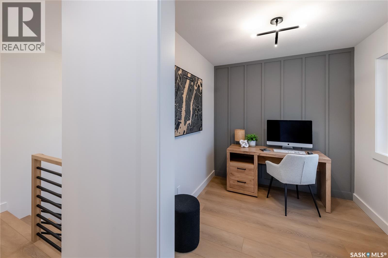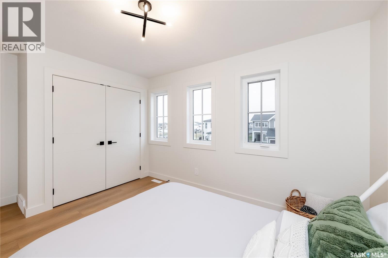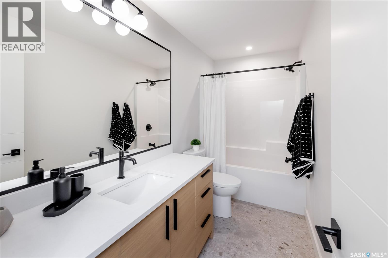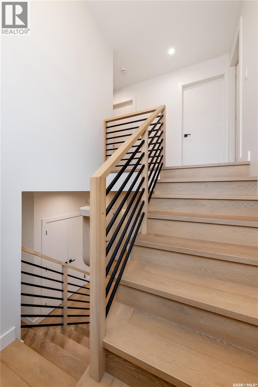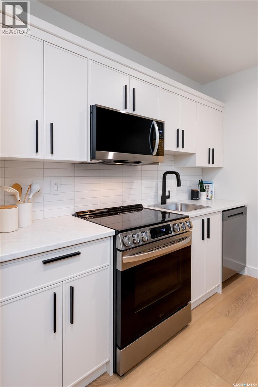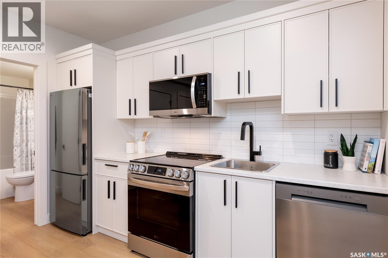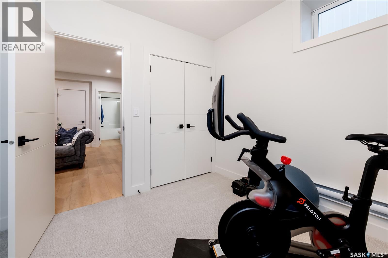5 Bedroom
4 Bathroom
1957 sqft
2 Level
Fireplace
Central Air Conditioning
Baseboard Heaters, Forced Air
Lawn
$814,789
Truly one-of-a-kind! This exceptional property delivers the perfect blend of luxury, location, and income-earning potential. Nestled among million-dollar homes and ideally positioned on a corner lot, you’ll enjoy direct, across-the-street access to endless park space, scenic walking trails, and unbeatable lifestyle convenience. The main home is beautiful, bright, and meticulously designed, with extra windows exclusive to this lot that flood the interior with natural light and create an inviting open feel. But the real advantage? Two incredible bonus spaces you won’t find anywhere else. A fully legal 2-bedroom basement suite — perfect for generating rental income, hosting extended family, or adding flexible living space to suit your needs; and a heated and air-conditioned office in the detached rear garage — an ideal setup for a home-based business, studio, gym, or private workspace. It’s finished, comfortable, and ready to go. The entire property is professionally landscaped, beautifully maintained, and comes complete with all appliances included. With its rare combination of style, functionality, investment potential, and premium location, this home is truly a must-see opportunity. (id:51699)
Property Details
|
MLS® Number
|
SK024481 |
|
Property Type
|
Single Family |
|
Neigbourhood
|
Brighton |
|
Features
|
Treed, Corner Site, Lane, Sump Pump |
|
Structure
|
Deck |
Building
|
Bathroom Total
|
4 |
|
Bedrooms Total
|
5 |
|
Appliances
|
Washer, Refrigerator, Dryer, Microwave, Humidifier, Stove |
|
Architectural Style
|
2 Level |
|
Basement Development
|
Finished |
|
Basement Type
|
Full (finished) |
|
Constructed Date
|
2025 |
|
Cooling Type
|
Central Air Conditioning |
|
Fireplace Fuel
|
Electric |
|
Fireplace Present
|
Yes |
|
Fireplace Type
|
Conventional |
|
Heating Fuel
|
Electric, Natural Gas |
|
Heating Type
|
Baseboard Heaters, Forced Air |
|
Stories Total
|
2 |
|
Size Interior
|
1957 Sqft |
|
Type
|
House |
Parking
|
Attached Garage
|
|
|
Detached Garage
|
|
|
Parking Space(s)
|
4 |
Land
|
Acreage
|
No |
|
Fence Type
|
Fence |
|
Landscape Features
|
Lawn |
|
Size Frontage
|
34 Ft |
|
Size Irregular
|
4000.00 |
|
Size Total
|
4000 Sqft |
|
Size Total Text
|
4000 Sqft |
Rooms
| Level |
Type |
Length |
Width |
Dimensions |
|
Second Level |
Primary Bedroom |
|
|
14'1 x 13'8 |
|
Second Level |
4pc Ensuite Bath |
|
|
Measurements not available |
|
Second Level |
Bedroom |
|
|
10'2 x 12'6 |
|
Second Level |
Bedroom |
|
|
10'2 x 11' |
|
Second Level |
4pc Bathroom |
|
|
Measurements not available |
|
Second Level |
Den |
|
|
7'5 x 9'8 |
|
Second Level |
Laundry Room |
|
|
5'4 x 11' |
|
Basement |
Living Room |
|
|
14' x 14'4 |
|
Basement |
Kitchen |
|
|
Measurements not available |
|
Basement |
Bedroom |
|
|
11'11 x 9' |
|
Basement |
Bedroom |
|
|
9' x 10'2 |
|
Basement |
4pc Bathroom |
|
|
Measurements not available |
|
Main Level |
Foyer |
|
|
7' x 8' |
|
Main Level |
Other |
|
|
14'6 x 13'6 |
|
Main Level |
Kitchen |
|
|
12'11 x 11' |
|
Main Level |
Dining Room |
|
|
10'2 x 11'6 |
|
Main Level |
2pc Bathroom |
|
|
Measurements not available |
https://www.realtor.ca/real-estate/29126311/647-pepper-bend-saskatoon-brighton

