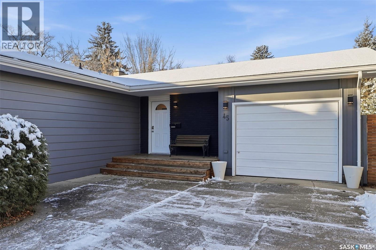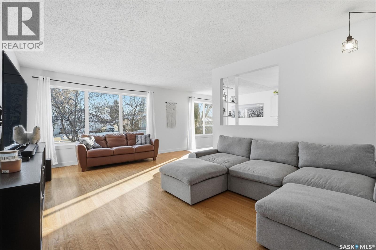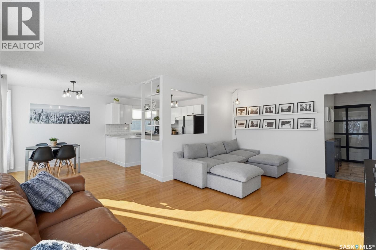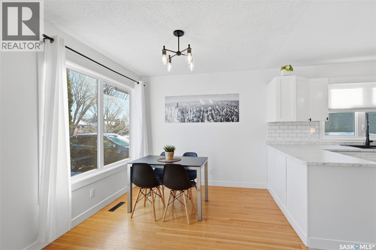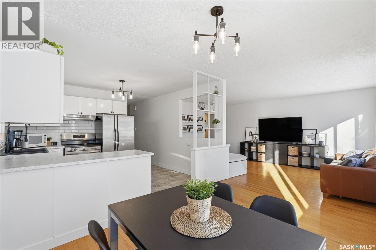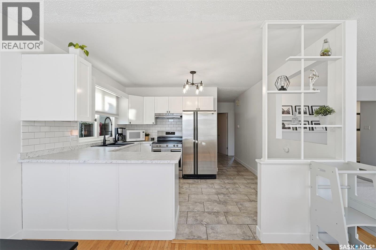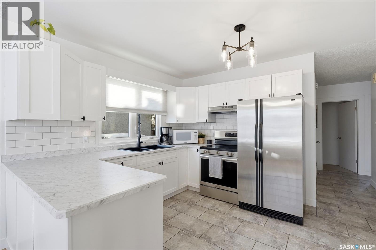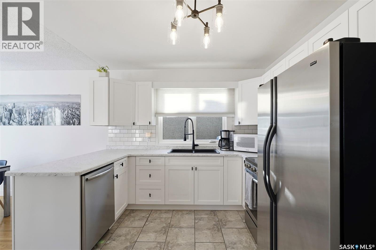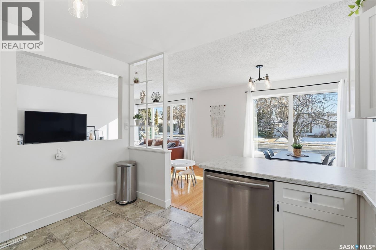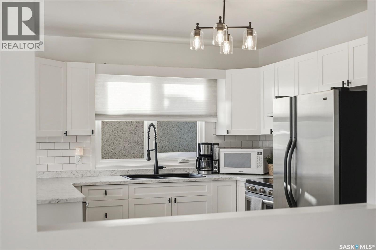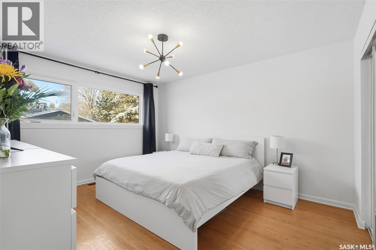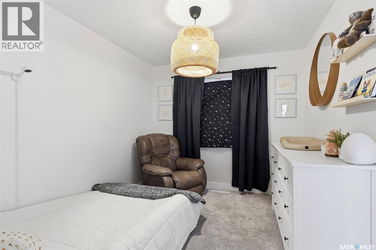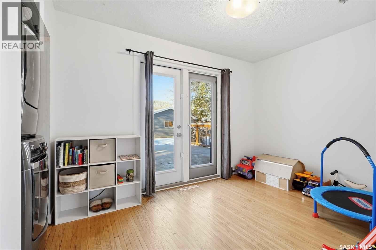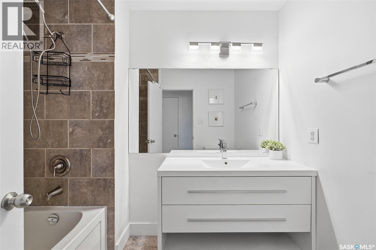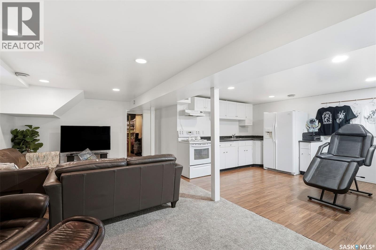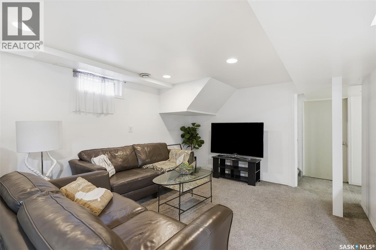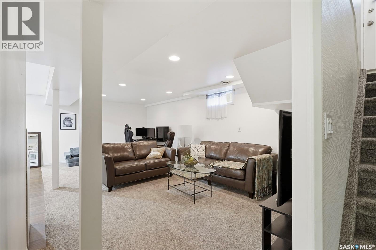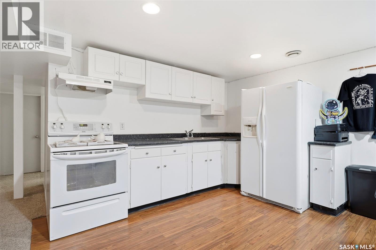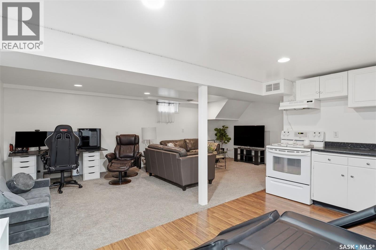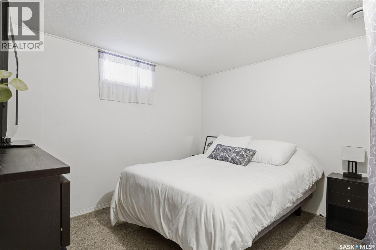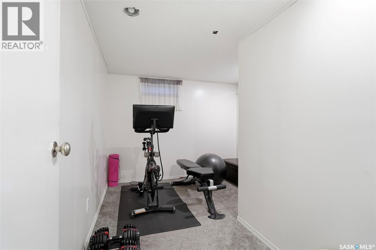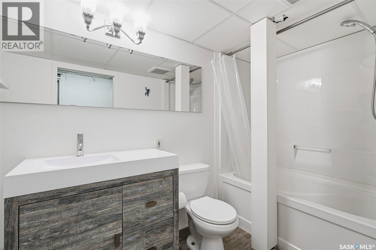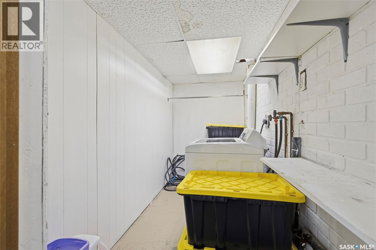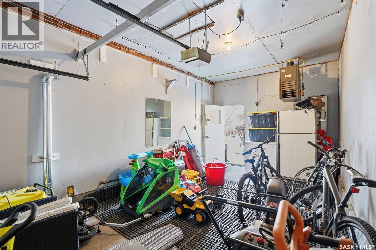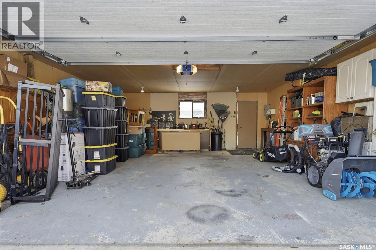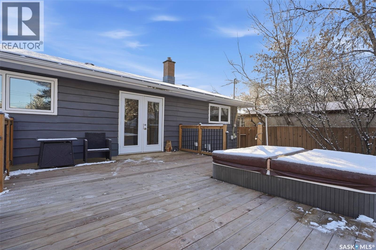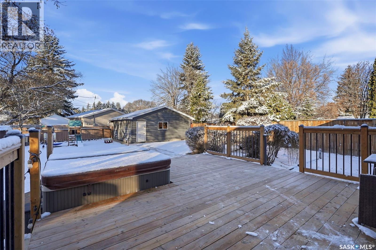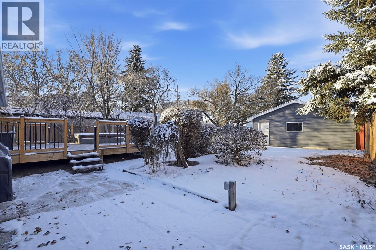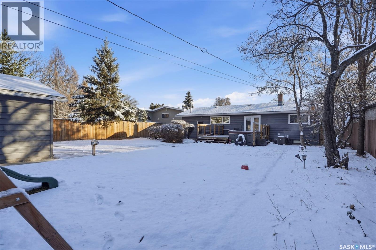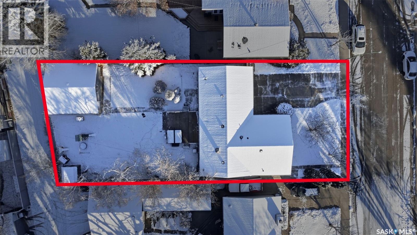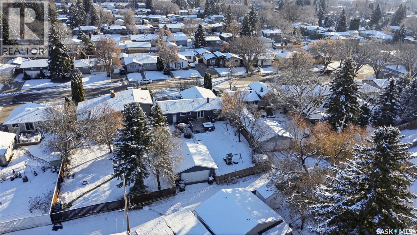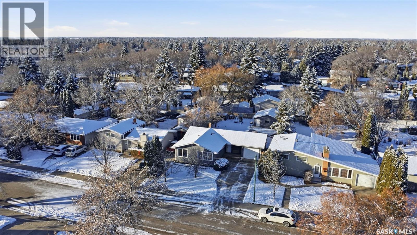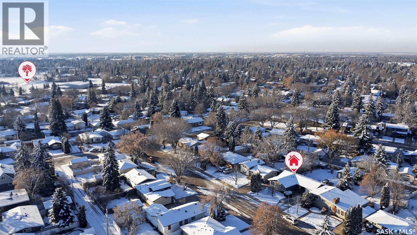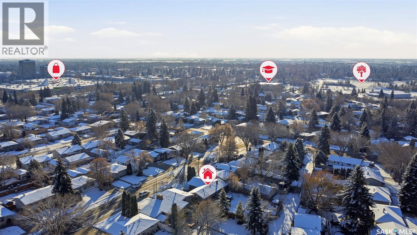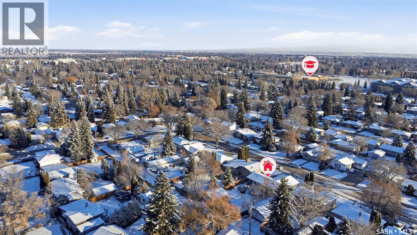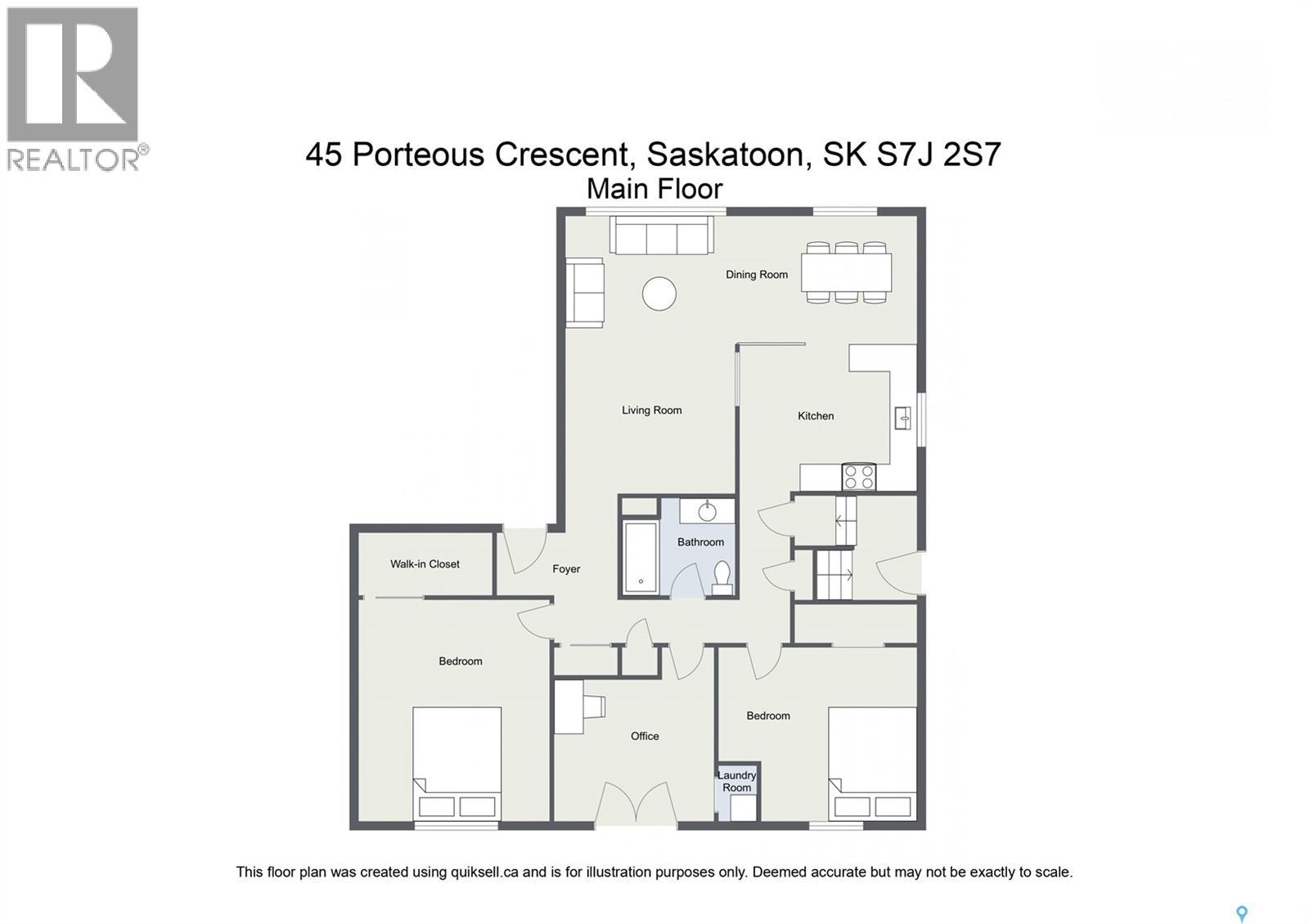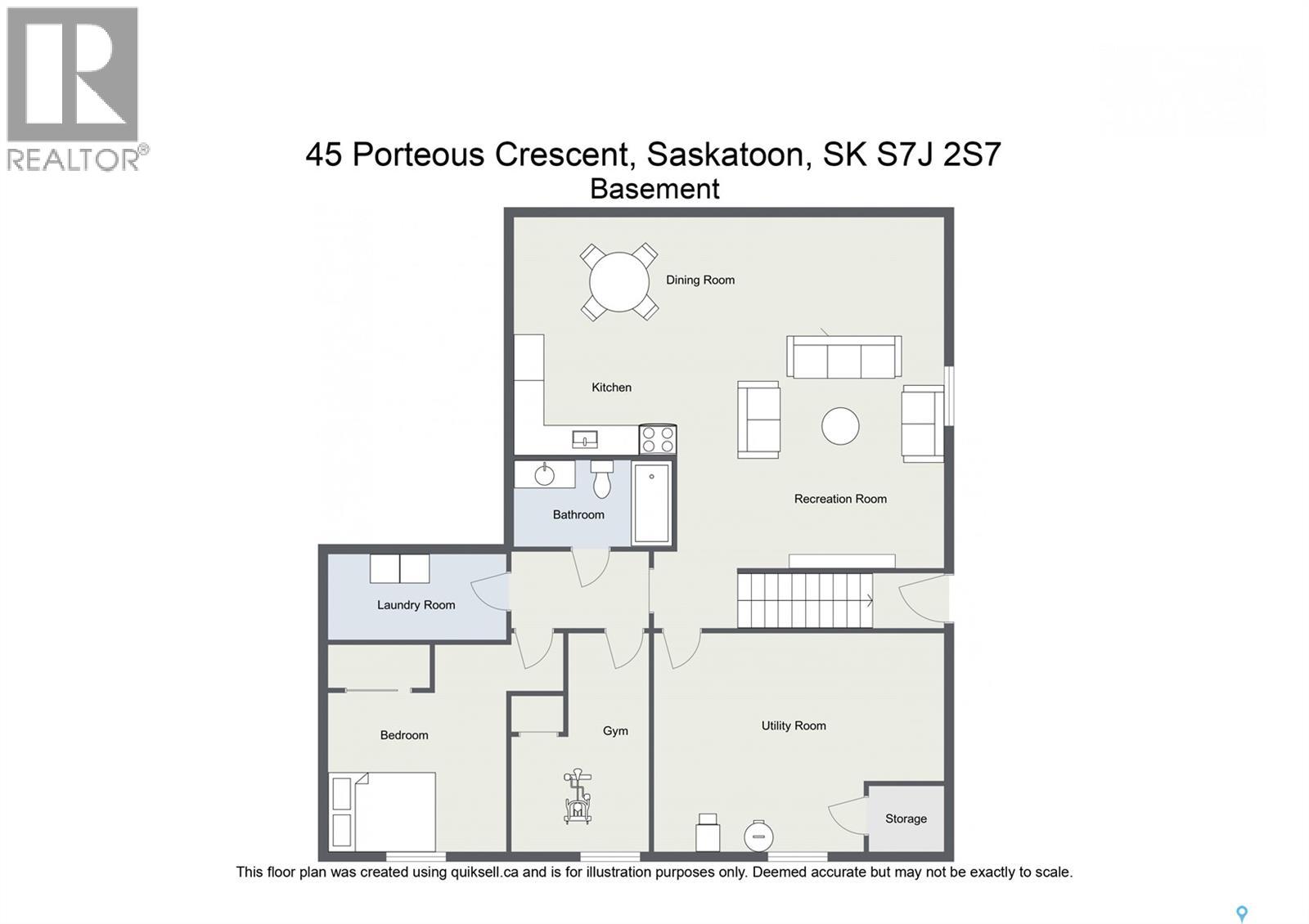45 Porteous Crescent Saskatoon, Saskatchewan S7J 2S7
$600,000
If you’ve been waiting for a bungalow with character, updates, space, and options, this Holliston home might be exactly what you’ve been hoping for. Set on a quiet crescent and sitting on a generous lot, this 1,230 square foot bungalow offers room to grow, room to work, and room to relax in one of Saskatoon’s most established neighbourhoods. Step inside and you’re welcomed by a bright, open living room where original hardwood floors and large windows make the space feel warm and inviting. The main floor windows were all replaced in 2023, so you get the charm without compromising efficiency. The refreshed kitchen, completed in 2024, brings a modern touch with new cabinet fronts, a new countertop, and updated appliances that make cooking feel easy and enjoyable. Down the hall, you’ll find three comfortable bedrooms and a beautifully redone bathroom completed in 2022. If you work from home or love a seamless indoor to outdoor flow, the third bedroom is a standout because it opens directly onto the new back deck added in 2024, complete with a hot tub that is ready for you at the end of a long day. If you’re someone who values flexibility, the two bedroom non conforming suite downstairs opens up endless possibilities. Renovated in 2018 and featuring a separate entrance and its own laundry, it’s perfect for extended family, guests, or rental income. You’ll also appreciate the single attached garage and the double detached garage, ideal for hobbyists, storage, or anyone who needs extra outdoor space. Recent upgrades such as the new hot water heater in 2023, new shingles in 2022, and new garage door in 2018 mean you can settle in with confidence. This is a home that has been cared for, improved over time, and designed to fit real life. If you’re looking for a place that offers comfort, versatility, and a location that truly feels like home, this bungalow is ready for you. (id:51699)
Open House
This property has open houses!
3:00 pm
Ends at:5:00 pm
Property Details
| MLS® Number | SK024423 |
| Property Type | Single Family |
| Neigbourhood | Holliston |
| Features | Treed, Lane |
| Structure | Deck |
Building
| Bathroom Total | 2 |
| Bedrooms Total | 5 |
| Appliances | Washer, Refrigerator, Dishwasher, Dryer, Microwave, Window Coverings, Garage Door Opener Remote(s), Hood Fan, Storage Shed, Stove |
| Architectural Style | Bungalow |
| Basement Development | Finished |
| Basement Type | Full (finished) |
| Constructed Date | 1962 |
| Cooling Type | Central Air Conditioning |
| Heating Fuel | Natural Gas |
| Heating Type | Forced Air |
| Stories Total | 1 |
| Size Interior | 1230 Sqft |
| Type | House |
Parking
| Attached Garage | |
| Detached Garage | |
| Heated Garage | |
| Parking Space(s) | 5 |
Land
| Acreage | No |
| Fence Type | Fence |
| Landscape Features | Lawn, Underground Sprinkler |
| Size Frontage | 60 Ft |
| Size Irregular | 8695.00 |
| Size Total | 8695 Sqft |
| Size Total Text | 8695 Sqft |
Rooms
| Level | Type | Length | Width | Dimensions |
|---|---|---|---|---|
| Basement | Living Room | 12'1" x 22'1" | ||
| Basement | Kitchen/dining Room | 15'5" x 10'11" | ||
| Basement | Bedroom | 6'7" x 9'6" | ||
| Basement | Dining Nook | 6'3" x 5'5" | ||
| Basement | Bedroom | 10'10" x 8'11" | ||
| Basement | 4pc Bathroom | Measurements not available | ||
| Basement | Laundry Room | 10'10" x 4'10" | ||
| Main Level | Living Room | 18'6" x 11'11" | ||
| Main Level | Dining Room | 8'10" x 12'4" | ||
| Main Level | Kitchen | 10'1" x 11'11" | ||
| Main Level | Bedroom | 10'6" x 9'2" | ||
| Main Level | Bedroom | 11'10" x 8'2" | ||
| Main Level | Bedroom | 11'7" x 13'11" | ||
| Main Level | 4pc Bathroom | Measurements not available |
https://www.realtor.ca/real-estate/29126151/45-porteous-crescent-saskatoon-holliston
Interested?
Contact us for more information


