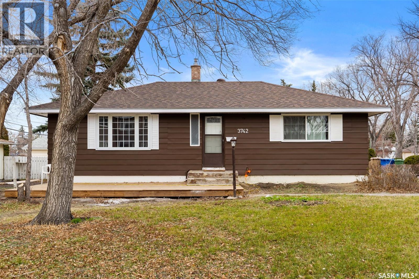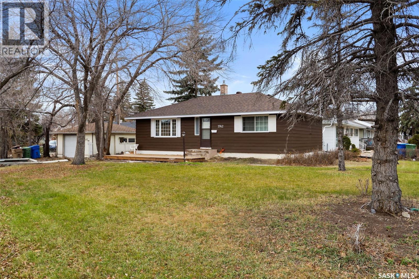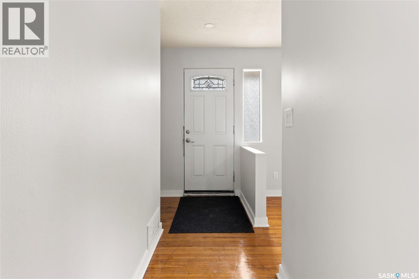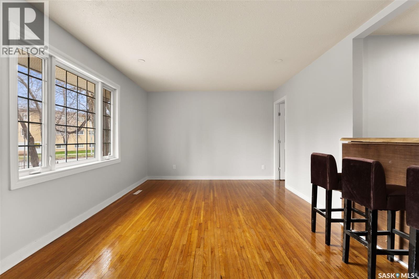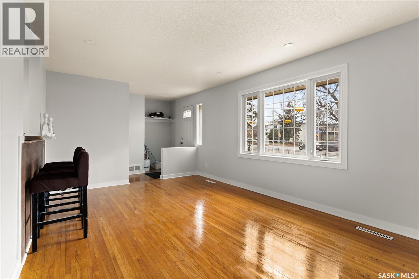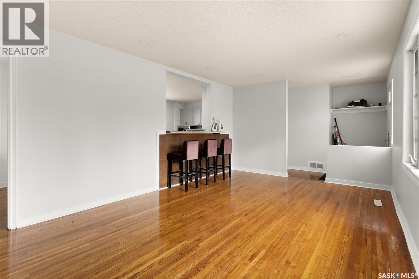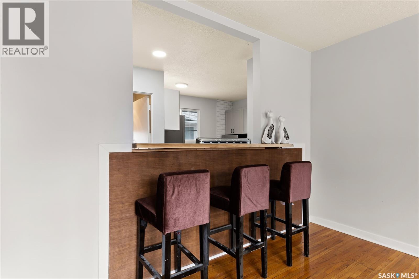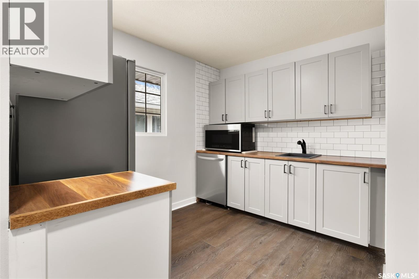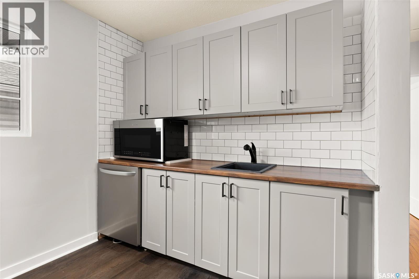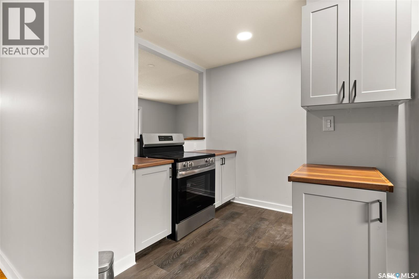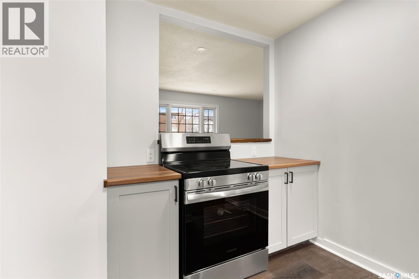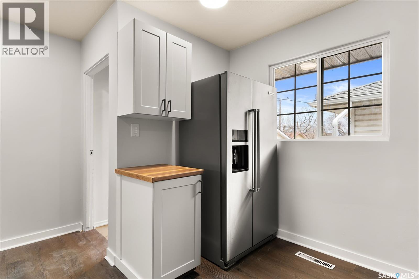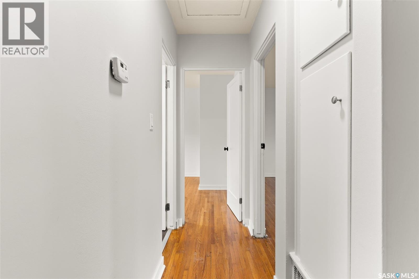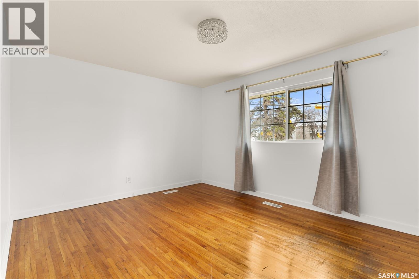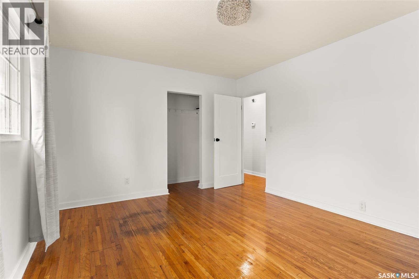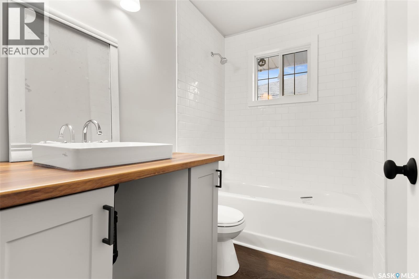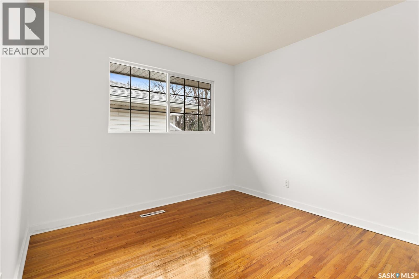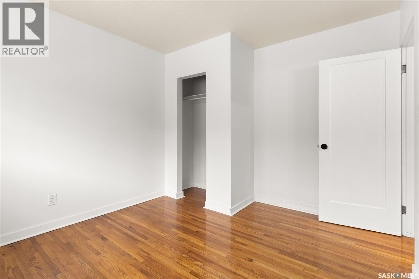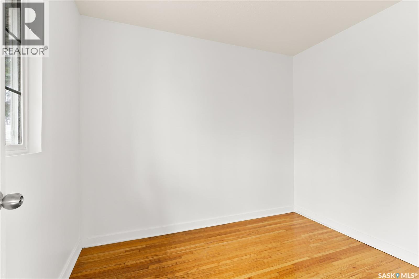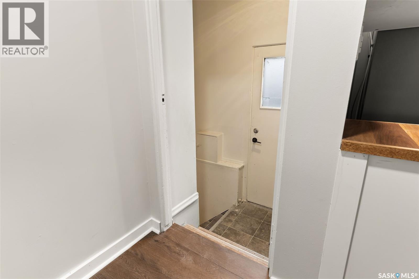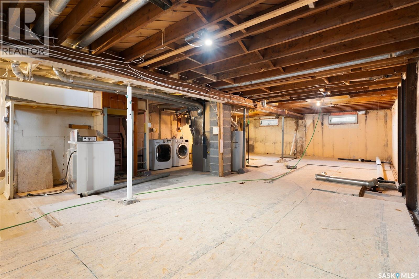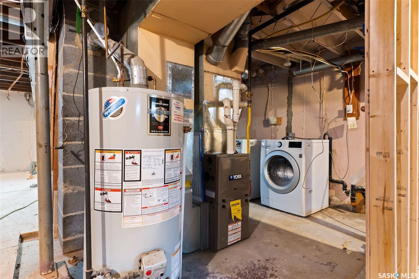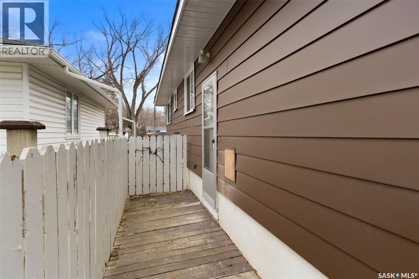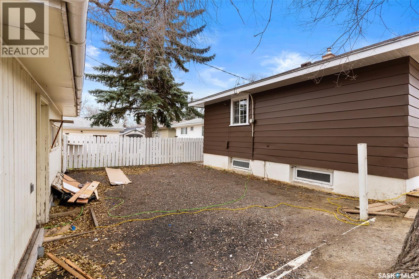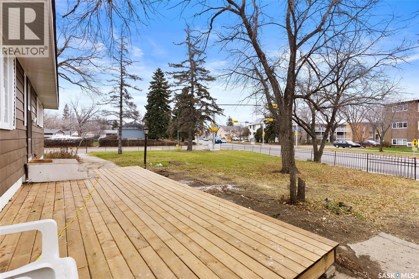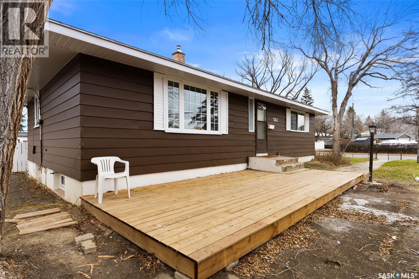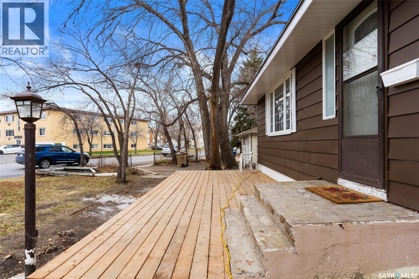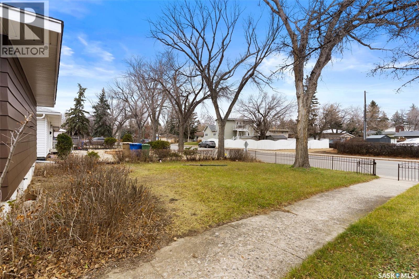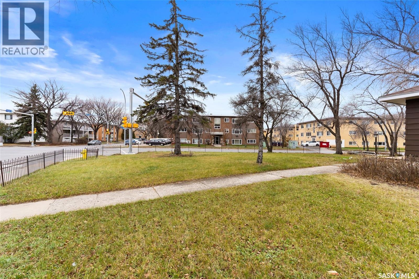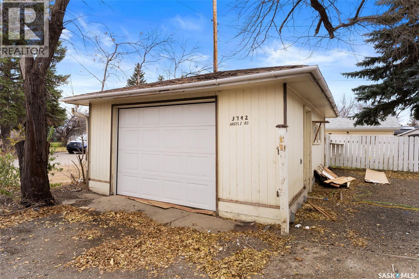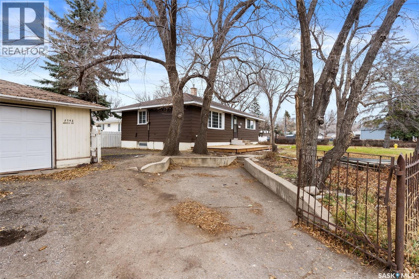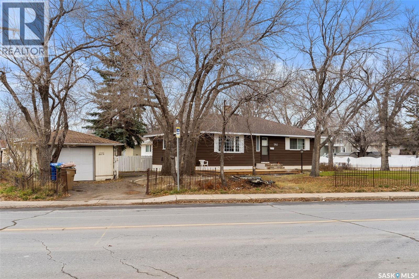3742 Argyle Road Regina, Saskatchewan S4S 2C2
3 Bedroom
1 Bathroom
960 sqft
Bungalow
Forced Air
Lawn
$335,000
Welcome to 3742 Argyle Rd. Prime location in south Regina, walking distance to all the amenities, bus stop in front of the house. lots of updates recently including brand new kitchen with all stainless steel appliances , bathroom and living room/bathroom, outside deck etc. Great layout on the main floor, basement is open for development. You don't want to miss this great opportunity! (id:51699)
Property Details
| MLS® Number | SK024498 |
| Property Type | Single Family |
| Neigbourhood | Lakeview RG |
| Features | Treed, Corner Site |
| Structure | Deck |
Building
| Bathroom Total | 1 |
| Bedrooms Total | 3 |
| Appliances | Washer, Refrigerator, Dishwasher, Dryer, Stove |
| Architectural Style | Bungalow |
| Basement Development | Unfinished |
| Basement Type | Full (unfinished) |
| Constructed Date | 1954 |
| Heating Fuel | Natural Gas |
| Heating Type | Forced Air |
| Stories Total | 1 |
| Size Interior | 960 Sqft |
| Type | House |
Parking
| Detached Garage | |
| Parking Space(s) | 2 |
Land
| Acreage | No |
| Fence Type | Fence |
| Landscape Features | Lawn |
| Size Irregular | 5491.00 |
| Size Total | 5491 Sqft |
| Size Total Text | 5491 Sqft |
Rooms
| Level | Type | Length | Width | Dimensions |
|---|---|---|---|---|
| Main Level | Bedroom | 14 ft ,2 in | 11 ft ,5 in | 14 ft ,2 in x 11 ft ,5 in |
| Main Level | 4pc Bathroom | Measurements not available | ||
| Main Level | Bedroom | 11 ft ,5 in | 9 ft ,11 in | 11 ft ,5 in x 9 ft ,11 in |
| Main Level | Living Room | 11 ft ,5 in | 18 ft ,3 in | 11 ft ,5 in x 18 ft ,3 in |
| Main Level | Bedroom | 9 ft ,5 in | 7 ft ,9 in | 9 ft ,5 in x 7 ft ,9 in |
| Main Level | Kitchen/dining Room | 11 ft ,5 in | 8 ft ,6 in | 11 ft ,5 in x 8 ft ,6 in |
https://www.realtor.ca/real-estate/29126148/3742-argyle-road-regina-lakeview-rg
Interested?
Contact us for more information

