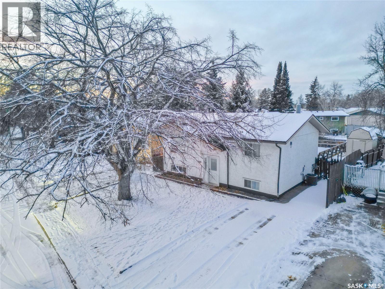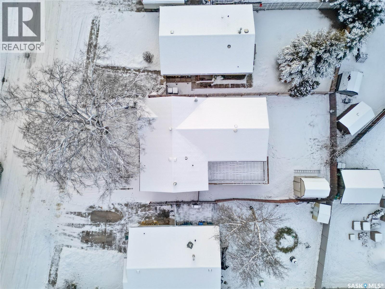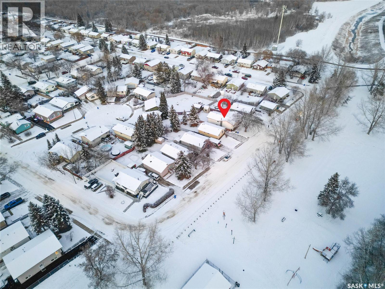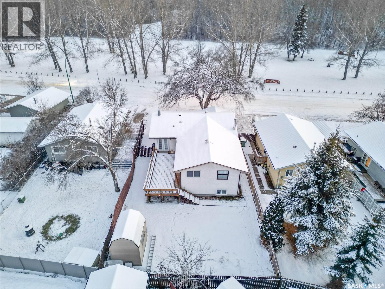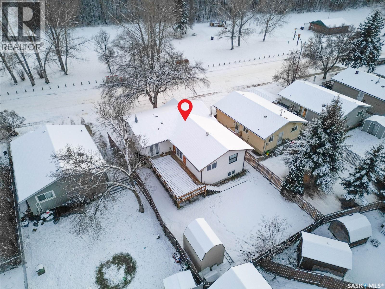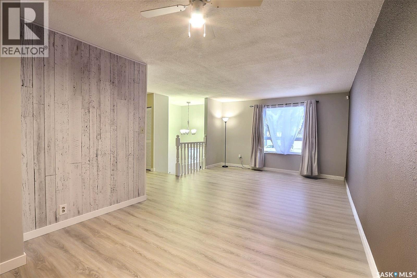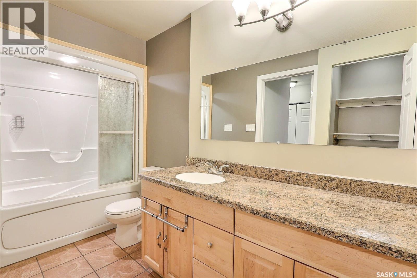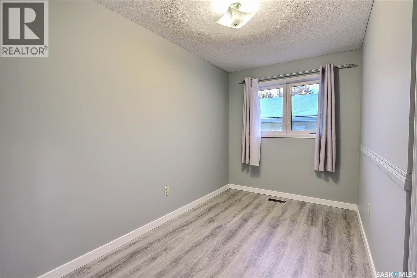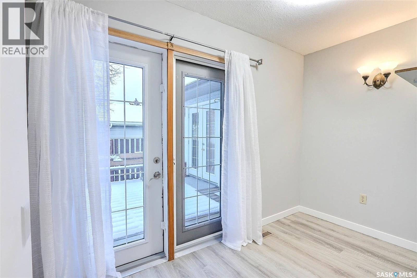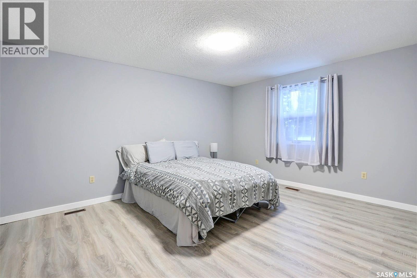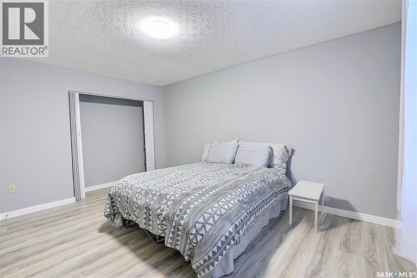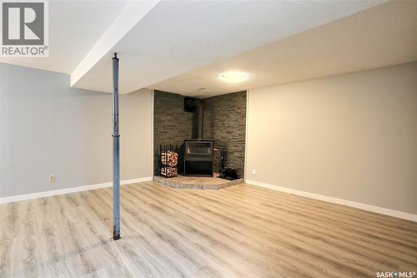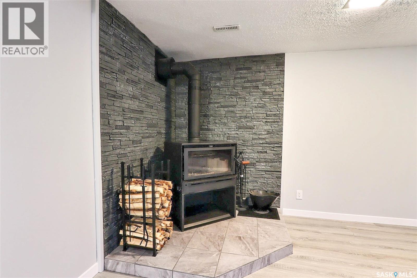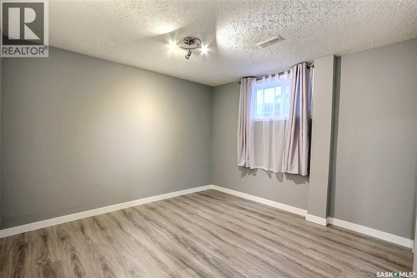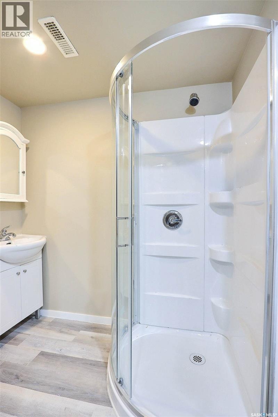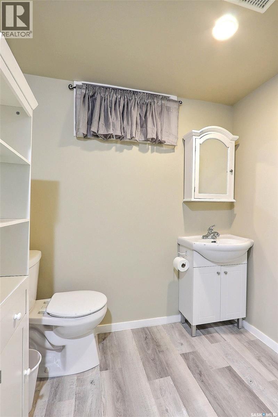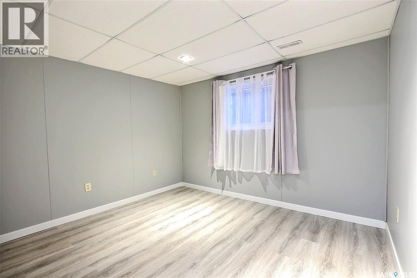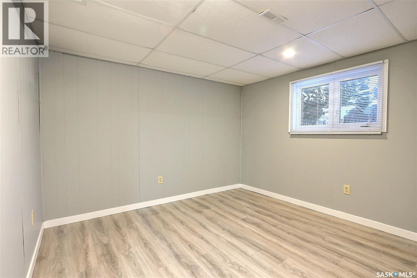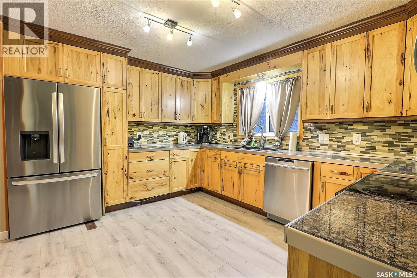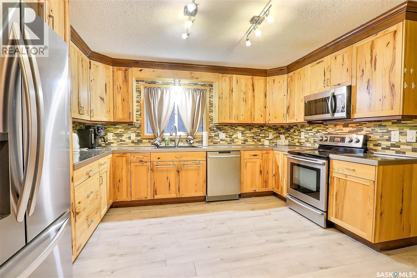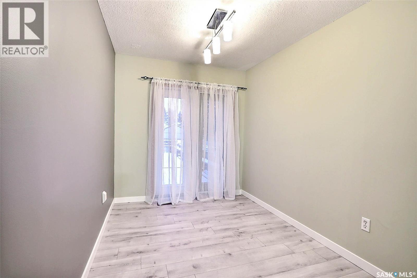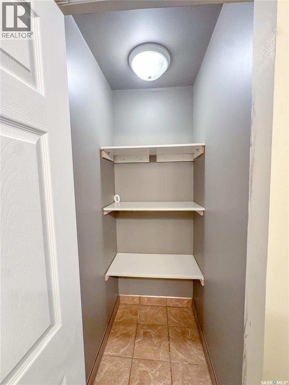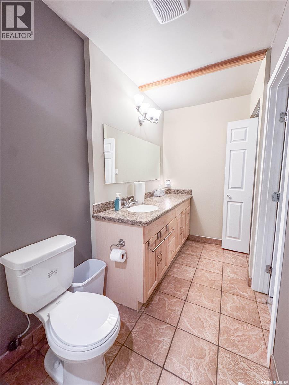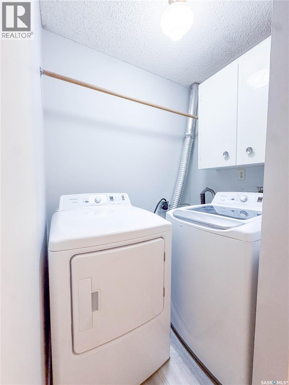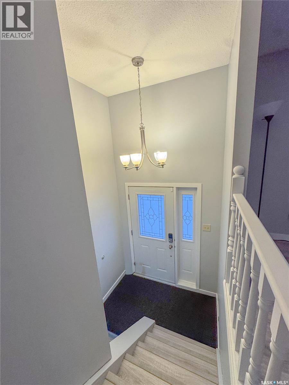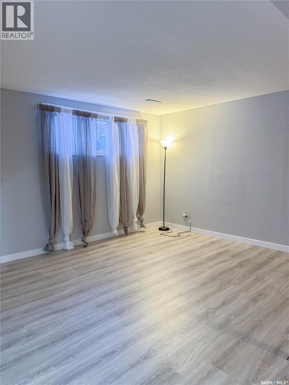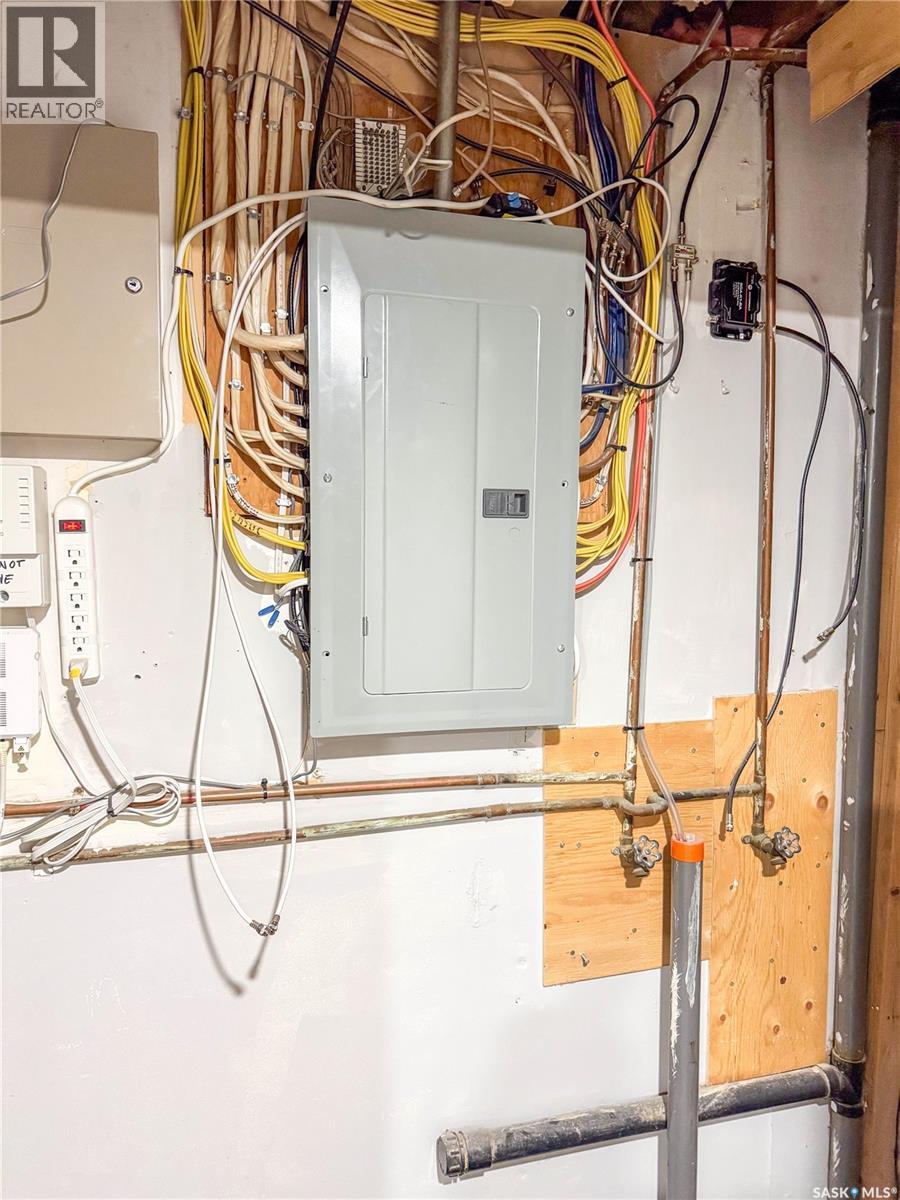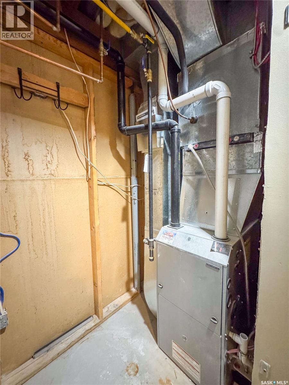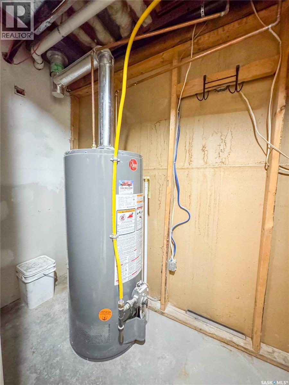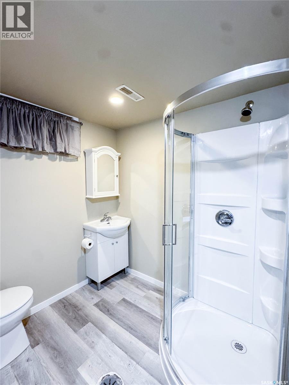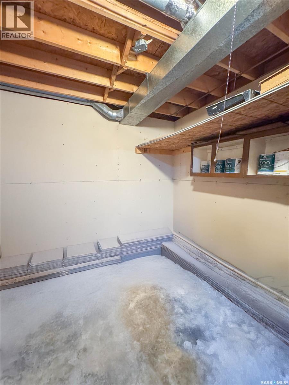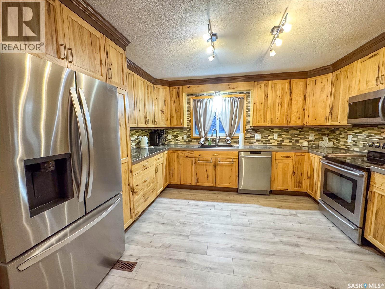6 Bedroom
2 Bathroom
1344 sqft
Bi-Level
Fireplace
Central Air Conditioning
Forced Air
Lawn
$379,900
Recently completely refreshed and in immaculate condition this 1344 sq. ft. Bi Level presents a truly unique family home in a tremendous location. In addition to the recent refresh this home has had many updates in the past few years including a contemporary updated kitchen with numerous hickory cabinets, granite tile countertop, newer backsplash and laminate flooring. Most recently a brand-new fridge (July 2025) , and a new microwave (September 2025) , put the finishing touches on this spacious kitchen and dining area with access to the backyard deck. The main floor is completed by a large south facing living room, 3 bedrooms and a smaller den-storage room that has garden doors to a large 12’x28’ deck overlooking the backyard. Upgraded main floor bathroom with a large vanity and newer vinyl tub surround. Convenient main floor laundry (laundry was previously in the lower level so could be relocated to the basement if preferred). Lower level features an extra spacious family room with woodburning stove, 3 additional large bedrooms and a 3-piece bath with newer laminate flooring and paint. Backyard is fenced and features a 8’x10’ shed. This home shows beautifully with additional upgrades including new high efficient furnace and water heater (December 2024), central air conditioning (2023). Renovated downstairs bathroom (January 2025). New chimney, concrete stand and wood stove with WETT Report (2020). New flooring, baseboards, ceramic tile, closet doors (October 2025). Home completely repainted (October 2025). Super location with a park and spray park directly across the street, elementary schools and minutes from the Rotary Trail for scenic views of the river. Existing Alarm System remains but Seller has never used it and is not sure if it is operational. Don’t miss it! (id:51699)
Property Details
|
MLS® Number
|
SK024506 |
|
Property Type
|
Single Family |
|
Neigbourhood
|
River View PA |
|
Features
|
Rectangular |
|
Structure
|
Deck |
Building
|
Bathroom Total
|
2 |
|
Bedrooms Total
|
6 |
|
Appliances
|
Washer, Refrigerator, Dishwasher, Dryer, Microwave, Alarm System, Garburator, Window Coverings, Storage Shed, Stove |
|
Architectural Style
|
Bi-level |
|
Basement Development
|
Finished |
|
Basement Type
|
Full (finished) |
|
Constructed Date
|
1977 |
|
Cooling Type
|
Central Air Conditioning |
|
Fire Protection
|
Alarm System |
|
Fireplace Fuel
|
Wood |
|
Fireplace Present
|
Yes |
|
Fireplace Type
|
Conventional |
|
Heating Fuel
|
Natural Gas |
|
Heating Type
|
Forced Air |
|
Size Interior
|
1344 Sqft |
|
Type
|
House |
Parking
Land
|
Acreage
|
No |
|
Fence Type
|
Partially Fenced |
|
Landscape Features
|
Lawn |
|
Size Frontage
|
48 Ft |
|
Size Irregular
|
0.12 |
|
Size Total
|
0.12 Ac |
|
Size Total Text
|
0.12 Ac |
Rooms
| Level |
Type |
Length |
Width |
Dimensions |
|
Basement |
Family Room |
22 ft |
15 ft ,6 in |
22 ft x 15 ft ,6 in |
|
Basement |
Bedroom |
12 ft ,6 in |
10 ft ,6 in |
12 ft ,6 in x 10 ft ,6 in |
|
Basement |
3pc Bathroom |
7 ft ,5 in |
6 ft ,5 in |
7 ft ,5 in x 6 ft ,5 in |
|
Basement |
Other |
5 ft ,9 in |
3 ft ,4 in |
5 ft ,9 in x 3 ft ,4 in |
|
Basement |
Storage |
8 ft |
7 ft ,6 in |
8 ft x 7 ft ,6 in |
|
Basement |
Bedroom |
11 ft ,2 in |
10 ft |
11 ft ,2 in x 10 ft |
|
Basement |
Bedroom |
11 ft ,3 in |
10 ft |
11 ft ,3 in x 10 ft |
|
Basement |
Other |
9 ft ,4 in |
4 ft ,5 in |
9 ft ,4 in x 4 ft ,5 in |
|
Main Level |
Living Room |
23 ft |
10 ft ,6 in |
23 ft x 10 ft ,6 in |
|
Main Level |
Kitchen |
23 ft |
13 ft |
23 ft x 13 ft |
|
Main Level |
4pc Bathroom |
4 ft ,9 in |
11 ft ,5 in |
4 ft ,9 in x 11 ft ,5 in |
|
Main Level |
Laundry Room |
5 ft ,6 in |
4 ft ,6 in |
5 ft ,6 in x 4 ft ,6 in |
|
Main Level |
Den |
10 ft ,4 in |
5 ft |
10 ft ,4 in x 5 ft |
|
Main Level |
Primary Bedroom |
14 ft |
11 ft ,9 in |
14 ft x 11 ft ,9 in |
|
Main Level |
Bedroom |
10 ft ,9 in |
8 ft ,6 in |
10 ft ,9 in x 8 ft ,6 in |
|
Main Level |
Bedroom |
11 ft ,9 in |
7 ft |
11 ft ,9 in x 7 ft |
https://www.realtor.ca/real-estate/29126146/199-macdowall-crescent-prince-albert-river-view-pa

