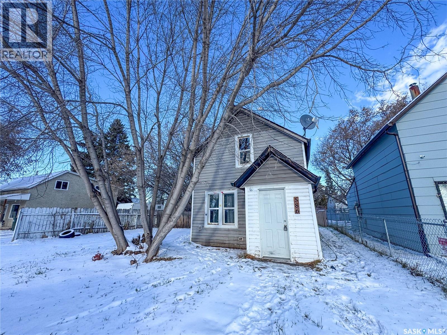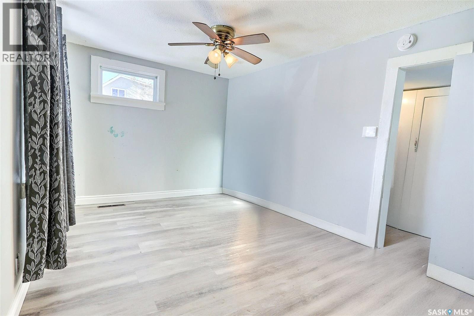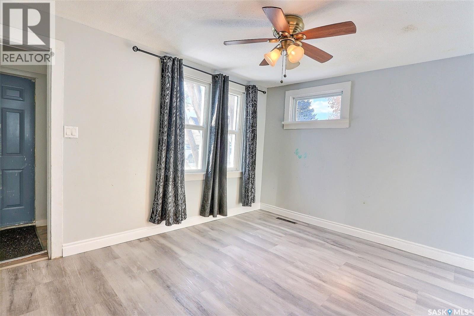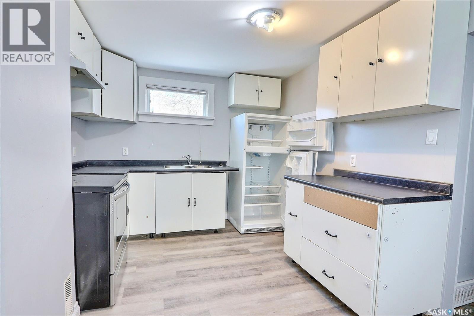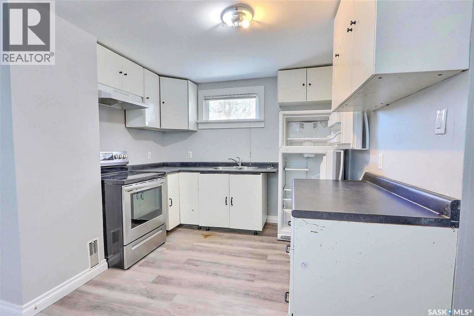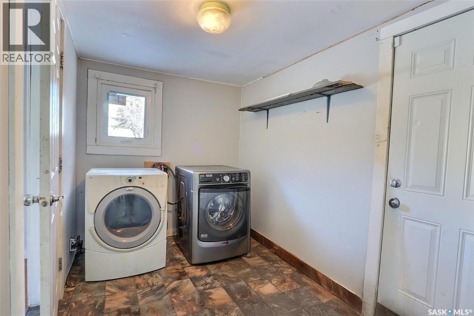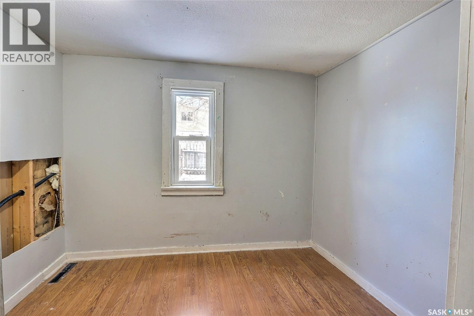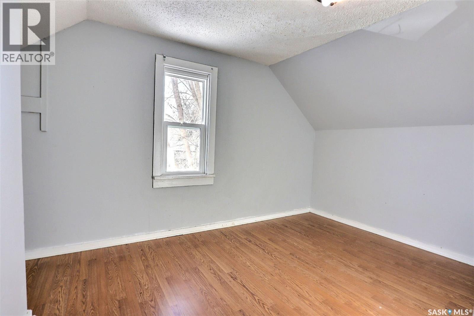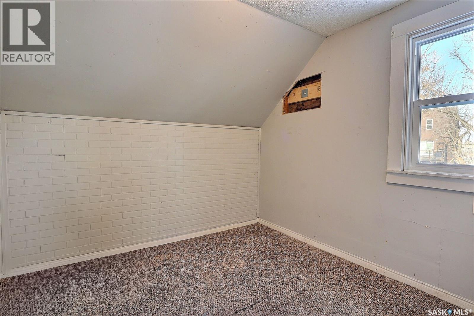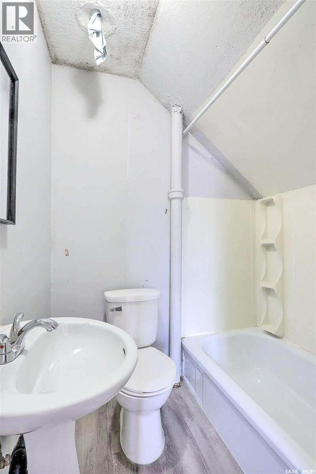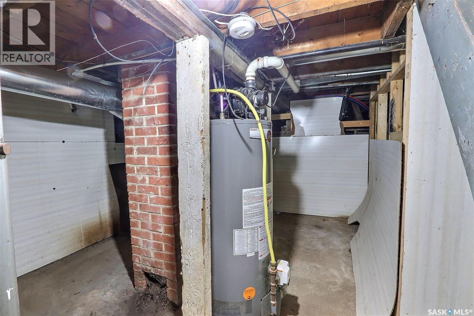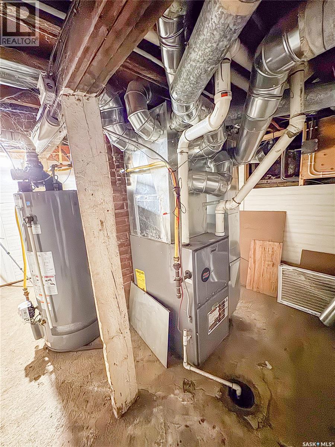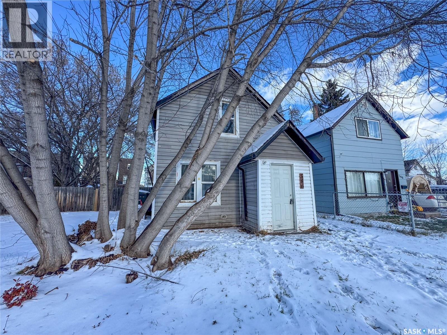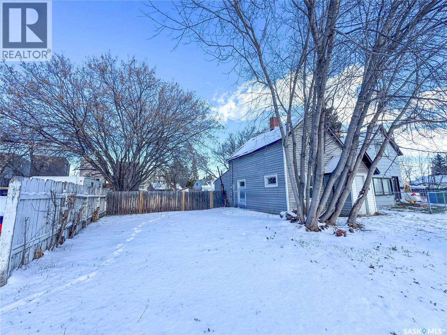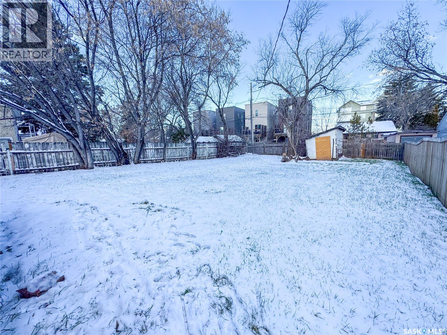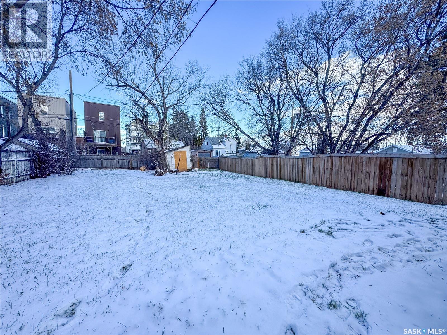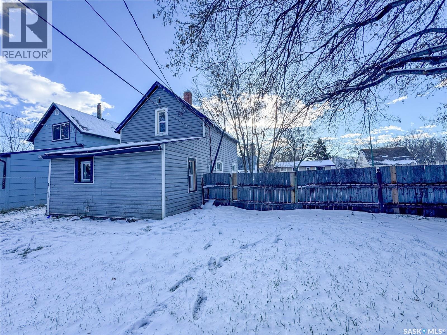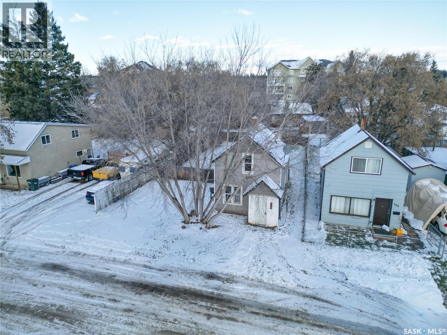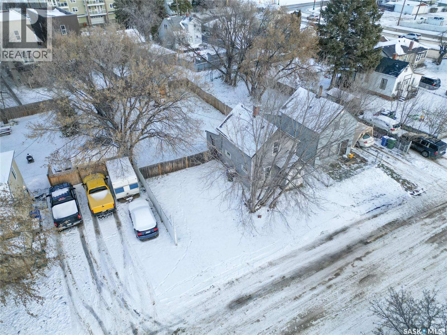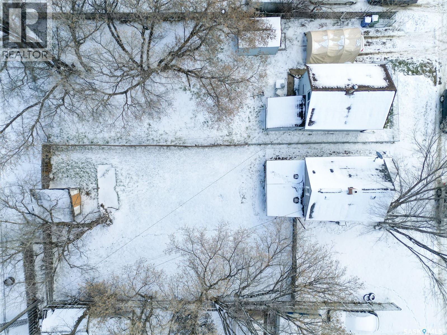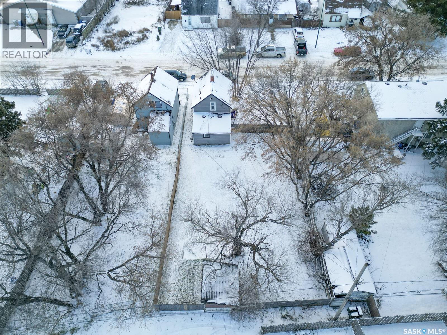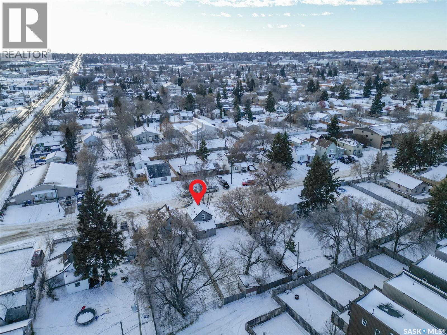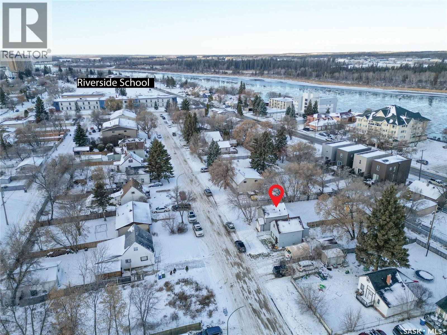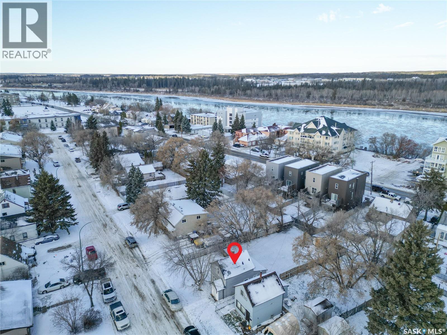586 5th Street E Prince Albert, Saskatchewan S6V 0M1
3 Bedroom
1 Bathroom
756 sqft
Forced Air
Lawn
$94,900
Affordable and full of potential, this 1¾ storey, 3 bedroom, 1 bathroom home sits on a double lot near Riverside School and the River Rotary Trail. Perfect as a first home or revenue property, this home offers practical living on a spacious double lot. The main floor features a living room, kitchen and a convenient main floor bedroom with laundry and direct access to the generous, fenced backyard. Upstairs, you’ll find two bedrooms and the full bathroom, while the unfinished basement provides storage. If you're looking to add to your revenue portfolio, this one's for you. (id:51699)
Property Details
| MLS® Number | SK024356 |
| Property Type | Single Family |
| Neigbourhood | Midtown |
| Features | Rectangular |
Building
| Bathroom Total | 1 |
| Bedrooms Total | 3 |
| Appliances | Washer, Refrigerator, Dryer, Window Coverings, Stove |
| Basement Development | Unfinished |
| Basement Type | Full (unfinished) |
| Constructed Date | 1910 |
| Heating Fuel | Natural Gas |
| Heating Type | Forced Air |
| Stories Total | 2 |
| Size Interior | 756 Sqft |
| Type | House |
Parking
| None | |
| Parking Space(s) | 1 |
Land
| Acreage | No |
| Fence Type | Partially Fenced |
| Landscape Features | Lawn |
| Size Frontage | 30 Ft ,5 In |
| Size Irregular | 3263.43 |
| Size Total | 3263.43 Sqft |
| Size Total Text | 3263.43 Sqft |
Rooms
| Level | Type | Length | Width | Dimensions |
|---|---|---|---|---|
| Second Level | Bedroom | 13' 0 x 9' 1 | ||
| Second Level | Bedroom | 9' 5 x 8' 9 | ||
| Second Level | 4pc Bathroom | 6' 0 x 5' 0 | ||
| Main Level | Living Room | 12' 6 x 9' 2 | ||
| Main Level | Kitchen | 15' 2 x 8' 8 | ||
| Main Level | Laundry Room | 9' 8 x 6' 11 | ||
| Main Level | Bedroom | 7' 10 x 9' 8 |
https://www.realtor.ca/real-estate/29125952/586-5th-street-e-prince-albert-midtown
Interested?
Contact us for more information

