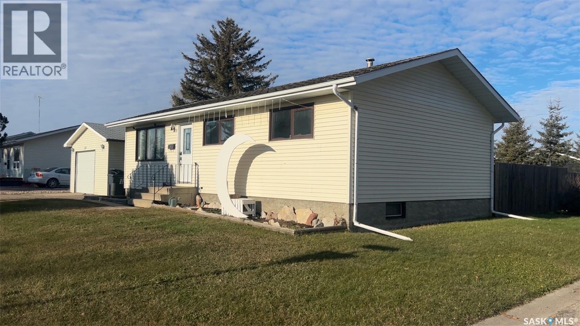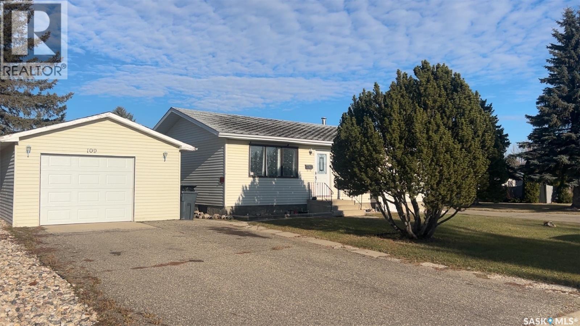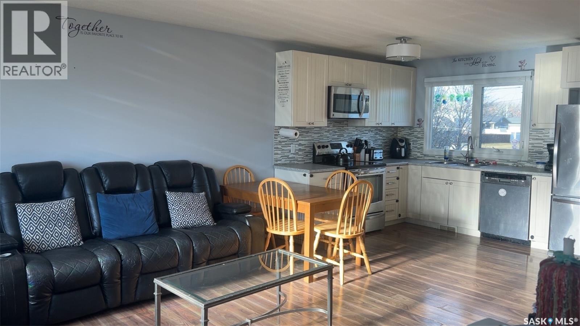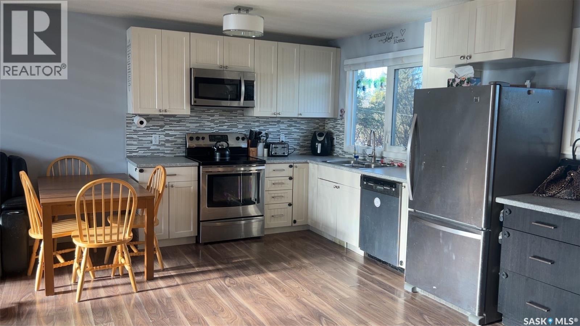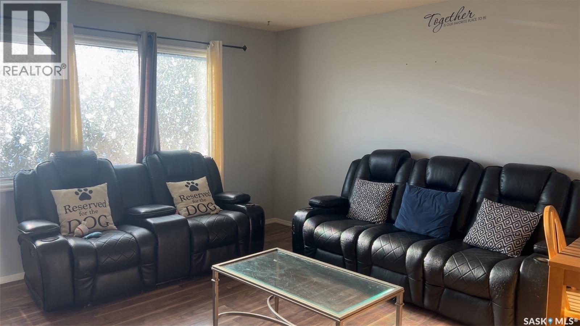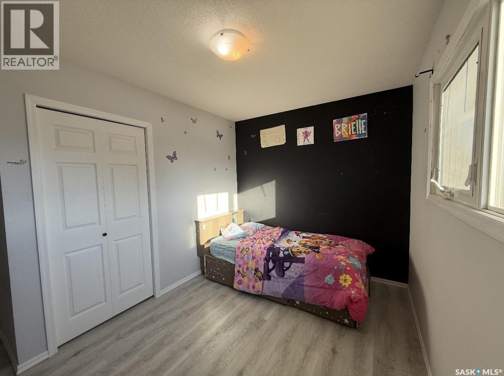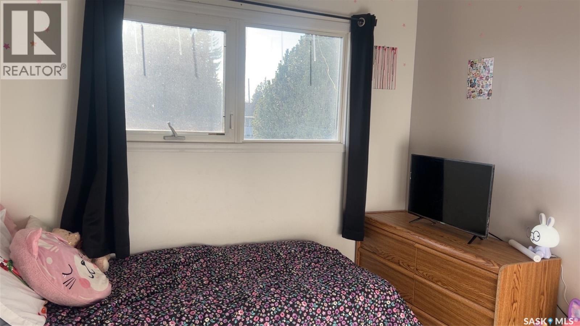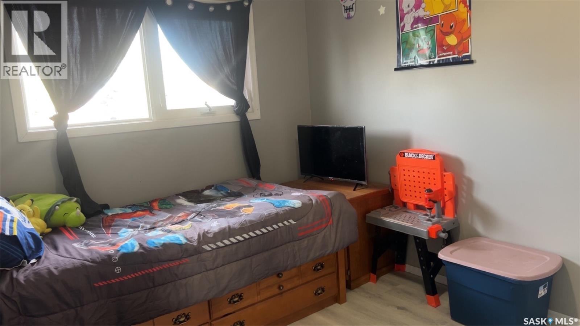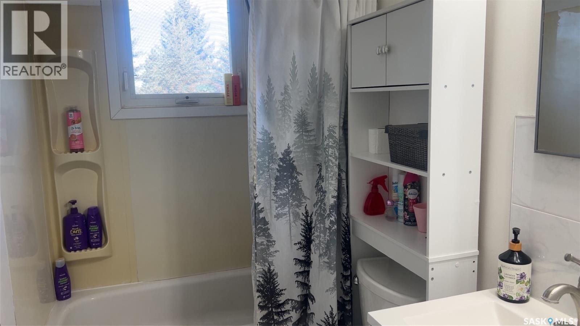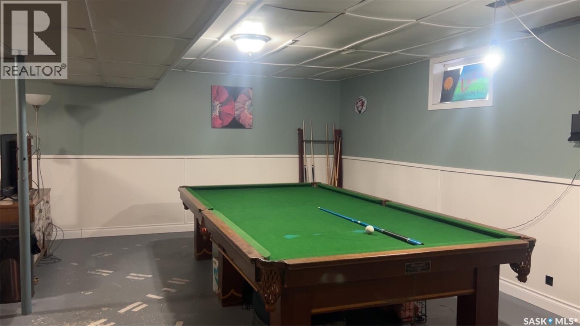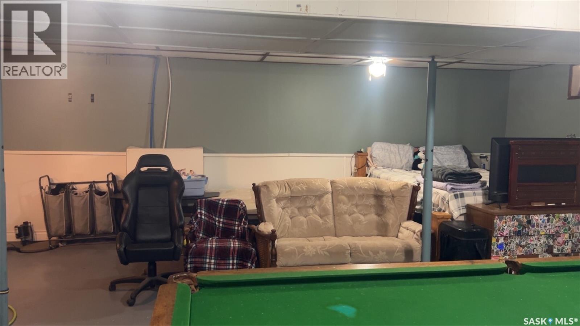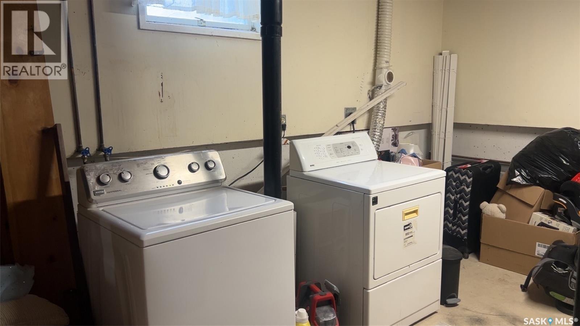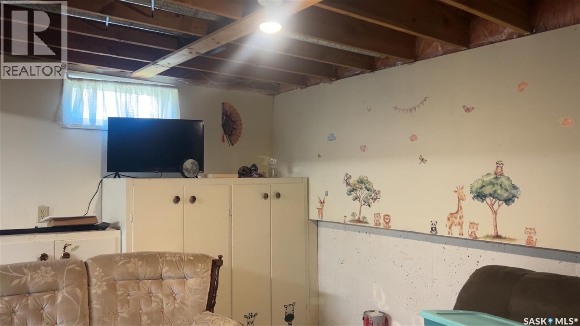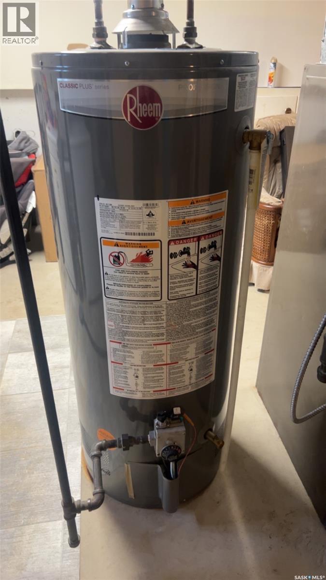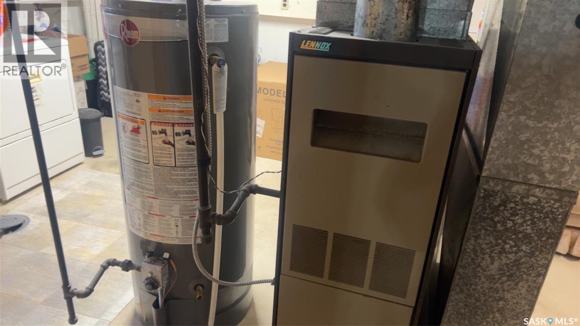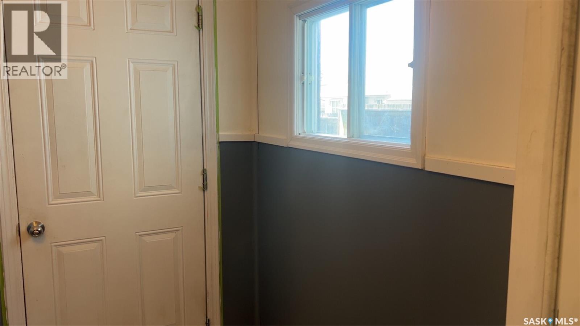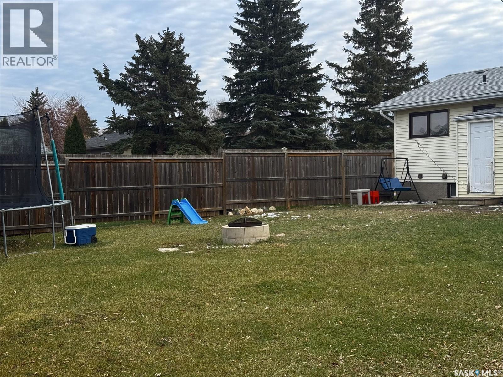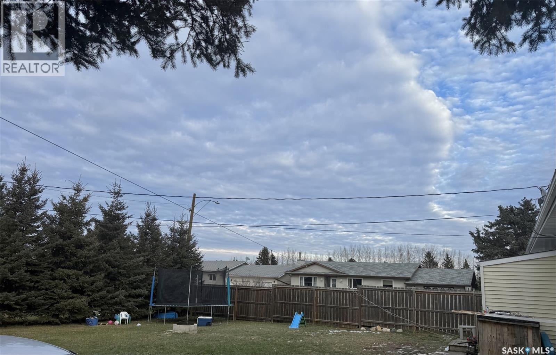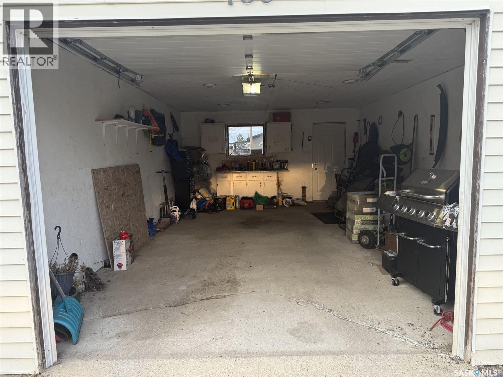3 Bedroom
1 Bathroom
960 sqft
Bungalow
Forced Air
Lawn
$160,000
BEAUTIFUL 3 bedroom, 1 bath, 960 sq ft bungalow located in the Town of Springside, a short 15 minute drive west of the City of Yorkton. This beautiful family home features a spacious open concept kitchen and dining area including all stainless steel appliances, a sunny south facing living room, 3 main floor bedrooms, 4 pc bath with laminate flooring throughout. Downstairs you will find a large 22' x 24' recreation room, an oversized laundry/games area with a newer water heater and furnace. This property comes with a single detached 20' x 26' fully insulated garage and partially fenced backyard for all your entertainment needs! The community offers a K-8 Public School with High School Students being bussed to Yorkton. Beautiful lakes surround this area with taxes being affordable at $2187/yr. Please call and schedule a viewing today! (id:51699)
Property Details
|
MLS® Number
|
SK024255 |
|
Property Type
|
Single Family |
|
Features
|
Treed, Corner Site, Rectangular, Sump Pump |
Building
|
Bathroom Total
|
1 |
|
Bedrooms Total
|
3 |
|
Appliances
|
Washer, Refrigerator, Dishwasher, Dryer, Microwave, Window Coverings, Garage Door Opener Remote(s), Stove |
|
Architectural Style
|
Bungalow |
|
Basement Type
|
Full |
|
Constructed Date
|
1981 |
|
Heating Fuel
|
Natural Gas |
|
Heating Type
|
Forced Air |
|
Stories Total
|
1 |
|
Size Interior
|
960 Sqft |
|
Type
|
House |
Parking
|
Detached Garage
|
|
|
Parking Space(s)
|
4 |
Land
|
Acreage
|
No |
|
Fence Type
|
Partially Fenced |
|
Landscape Features
|
Lawn |
|
Size Frontage
|
70 Ft |
|
Size Irregular
|
70x120.0 |
|
Size Total Text
|
70x120.0 |
Rooms
| Level |
Type |
Length |
Width |
Dimensions |
|
Basement |
Other |
|
22 ft ,2 in |
Measurements not available x 22 ft ,2 in |
|
Basement |
Laundry Room |
|
|
Measurements not available |
|
Main Level |
Enclosed Porch |
|
|
Measurements not available |
|
Main Level |
Kitchen/dining Room |
|
|
Measurements not available |
|
Main Level |
Living Room |
14 ft ,4 in |
|
14 ft ,4 in x Measurements not available |
|
Main Level |
Bedroom |
|
|
Measurements not available |
|
Main Level |
Bedroom |
|
|
Measurements not available |
|
Main Level |
Bedroom |
|
|
Measurements not available |
|
Main Level |
4pc Bathroom |
|
5 ft ,4 in |
Measurements not available x 5 ft ,4 in |
https://www.realtor.ca/real-estate/29124968/109-collins-avenue-springside

