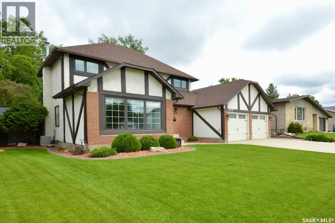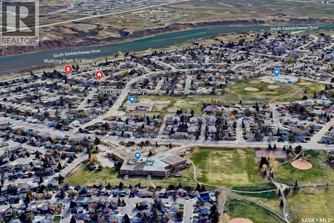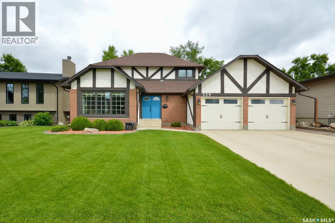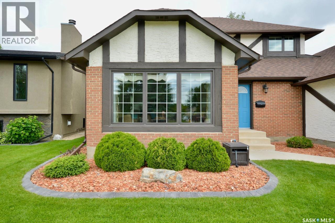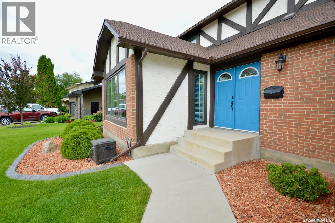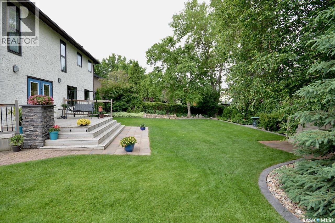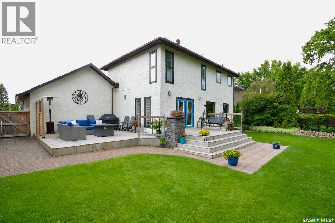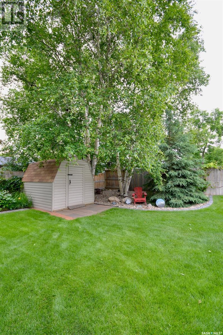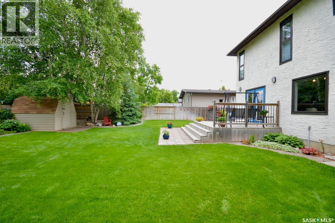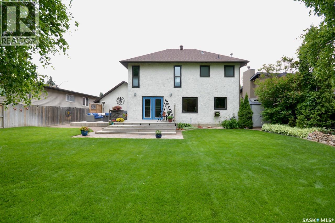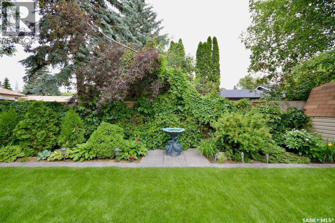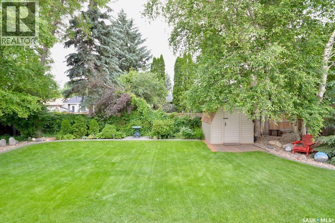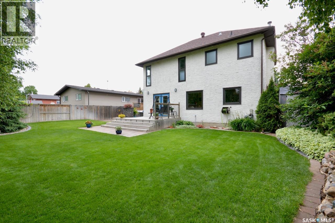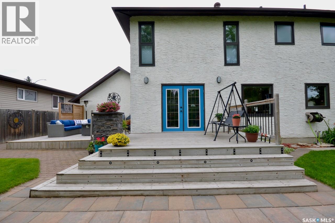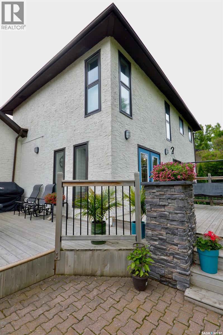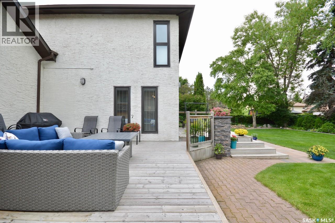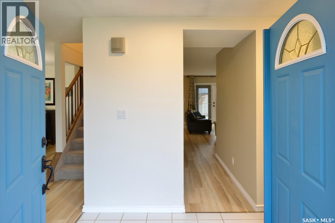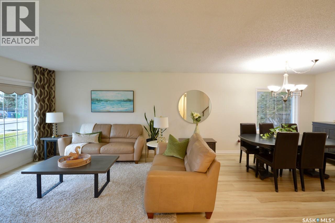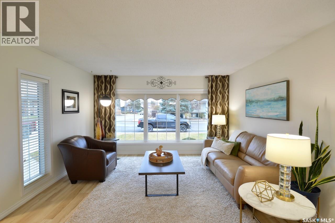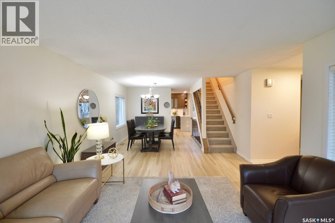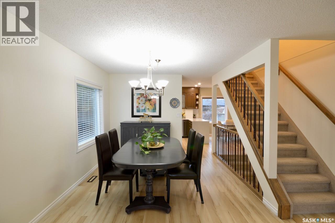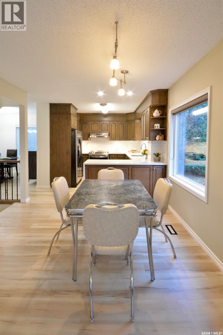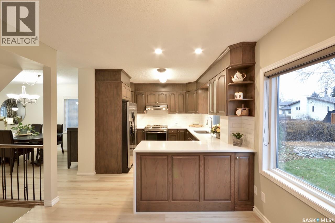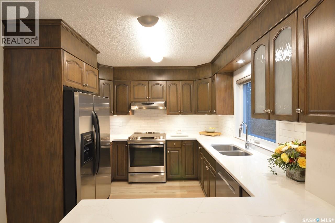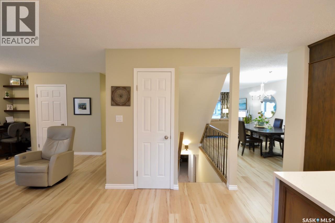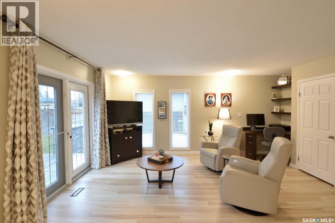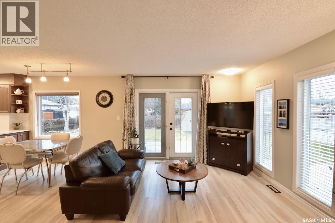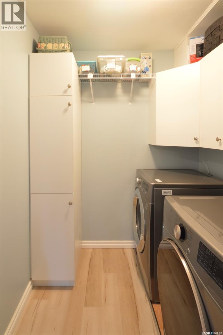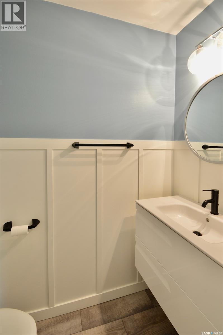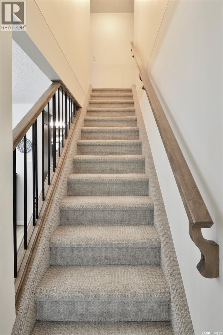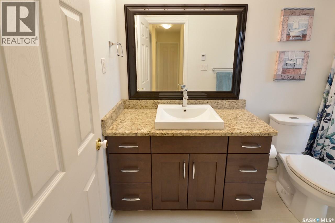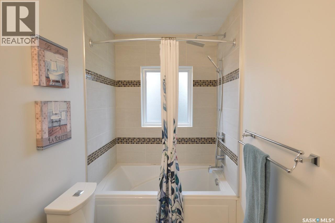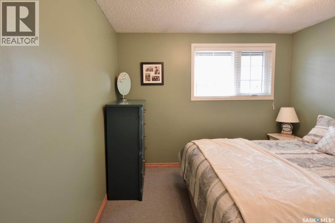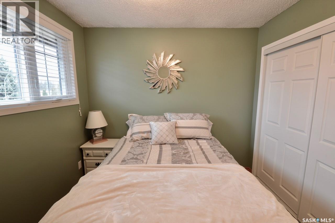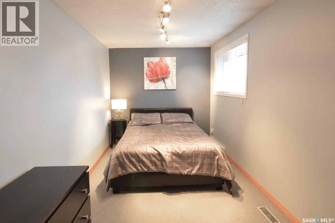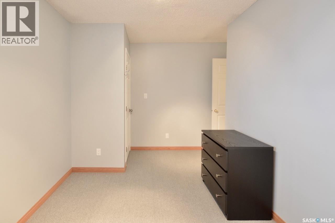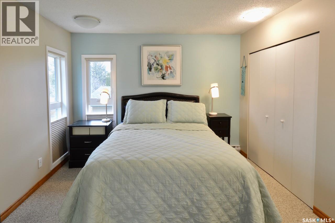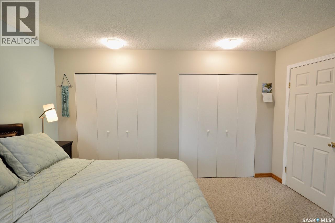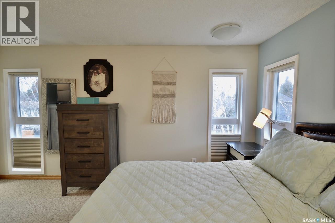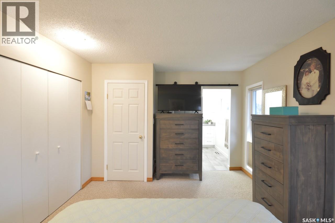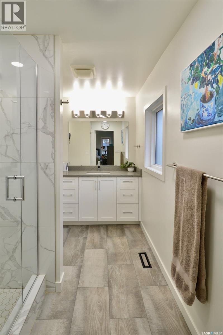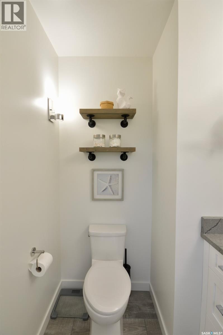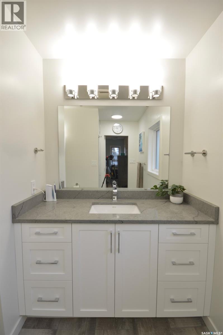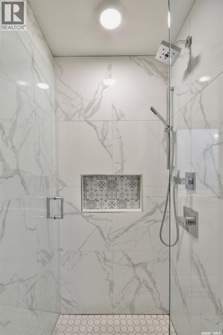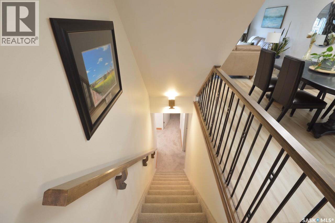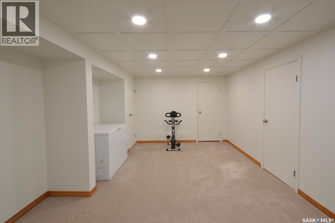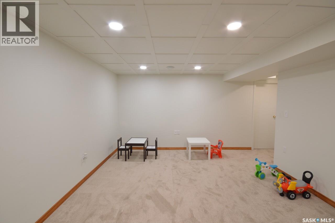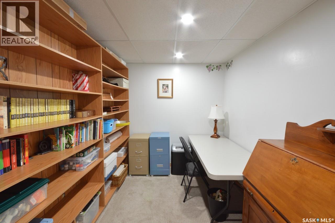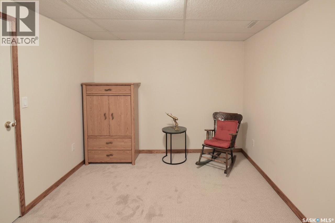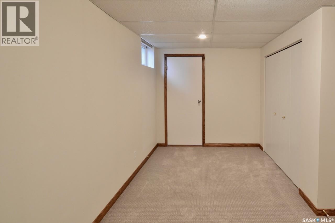230 Dore Crescent Saskatoon, Saskatchewan S7K 4X9
4 Bedroom
3 Bathroom
1749 sqft
2 Level
Central Air Conditioning
Forced Air
Lawn, Underground Sprinkler, Garden Area
$749,900
Gorgeous executive home near the river in Lawson Heights. This upgraded two storey is located 7 houses from the river access path. Walkable to schools, parks and shopping. Fully developed inside out with a stunning private backyard. Sure to impress with 4 bedrooms, den, formal dining + nook, 3 family rooms, 3 bathrooms, all appliances and central air. Multiple renovations including windows, kitchen, flooring, bathrooms - the list goes on. The pictures tell the tale! (id:51699)
Property Details
| MLS® Number | SK024392 |
| Property Type | Single Family |
| Neigbourhood | Lawson Heights |
| Features | Treed, Irregular Lot Size, Double Width Or More Driveway |
| Structure | Deck, Patio(s) |
Building
| Bathroom Total | 3 |
| Bedrooms Total | 4 |
| Appliances | Washer, Refrigerator, Dishwasher, Dryer, Garburator, Window Coverings, Garage Door Opener Remote(s), Hood Fan, Storage Shed, Stove |
| Architectural Style | 2 Level |
| Basement Development | Finished |
| Basement Type | Full (finished) |
| Constructed Date | 1979 |
| Cooling Type | Central Air Conditioning |
| Heating Fuel | Natural Gas |
| Heating Type | Forced Air |
| Stories Total | 2 |
| Size Interior | 1749 Sqft |
| Type | House |
Parking
| Attached Garage | |
| Parking Space(s) | 4 |
Land
| Acreage | No |
| Fence Type | Fence |
| Landscape Features | Lawn, Underground Sprinkler, Garden Area |
| Size Frontage | 56 Ft ,9 In |
| Size Irregular | 6531.05 |
| Size Total | 6531.05 Sqft |
| Size Total Text | 6531.05 Sqft |
Rooms
| Level | Type | Length | Width | Dimensions |
|---|---|---|---|---|
| Second Level | 5pc Bathroom | 9 ft | 5 ft | 9 ft x 5 ft |
| Second Level | Bedroom | 10 ft | 10 ft | 10 ft x 10 ft |
| Second Level | Bedroom | 15 ft | 8 ft | 15 ft x 8 ft |
| Second Level | Primary Bedroom | 13 ft | 11 ft | 13 ft x 11 ft |
| Second Level | 3pc Ensuite Bath | 9 ft | 7 ft | 9 ft x 7 ft |
| Basement | Other | 21 ft | 12 ft | 21 ft x 12 ft |
| Basement | Den | 7 ft | 12 ft | 7 ft x 12 ft |
| Basement | Bedroom | 16 ft | 9 ft | 16 ft x 9 ft |
| Main Level | Living Room | 15 ft | 13 ft | 15 ft x 13 ft |
| Main Level | Dining Room | 10 ft | 10 ft | 10 ft x 10 ft |
| Main Level | Kitchen | 10 ft | 8 ft | 10 ft x 8 ft |
| Main Level | Dining Nook | 10 ft | 6 ft | 10 ft x 6 ft |
| Main Level | Family Room | 15 ft | 13 ft | 15 ft x 13 ft |
| Main Level | 2pc Bathroom | 6 ft | 3 ft | 6 ft x 3 ft |
| Main Level | Laundry Room | 8 ft | 4 ft | 8 ft x 4 ft |
https://www.realtor.ca/real-estate/29125112/230-dore-crescent-saskatoon-lawson-heights
Interested?
Contact us for more information

