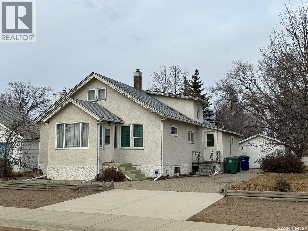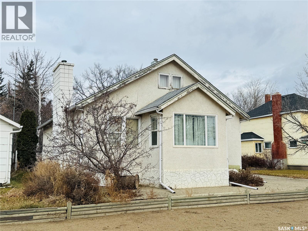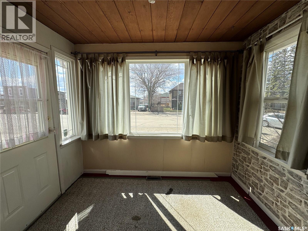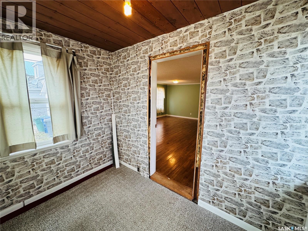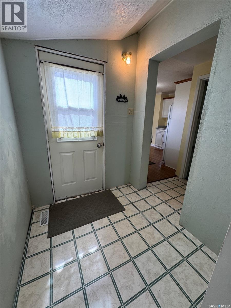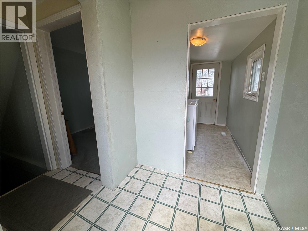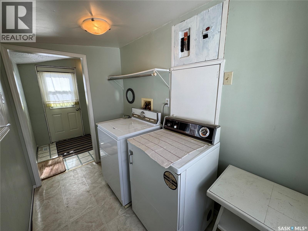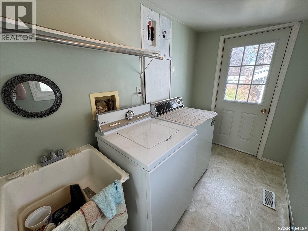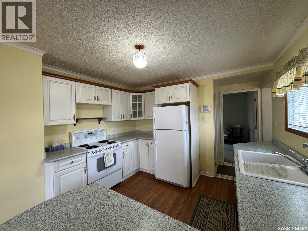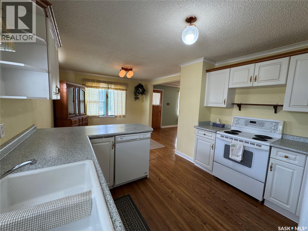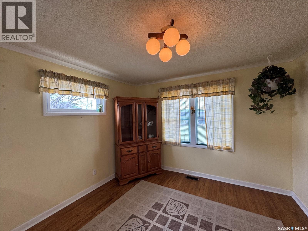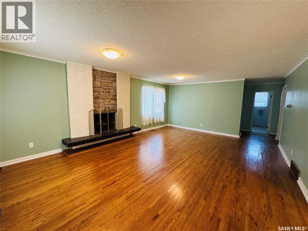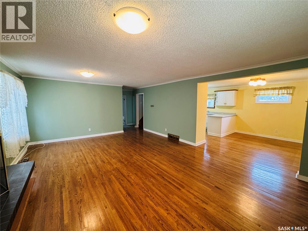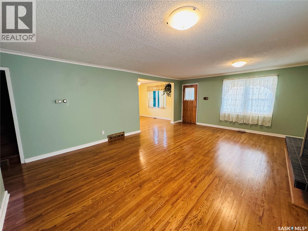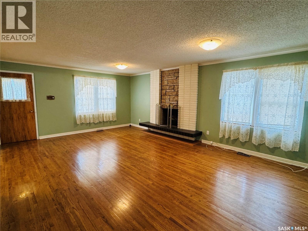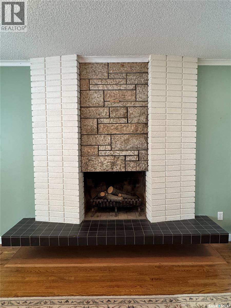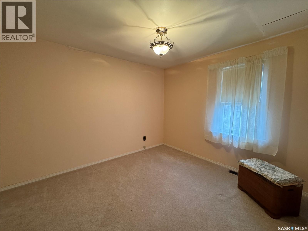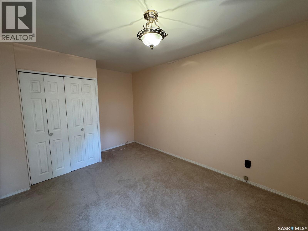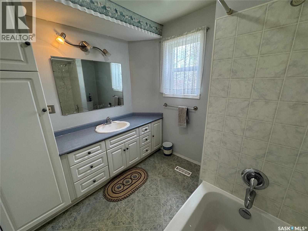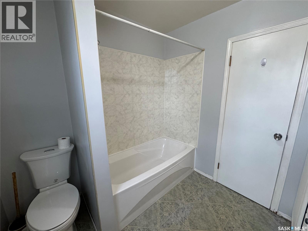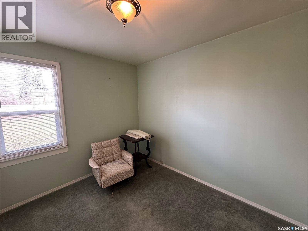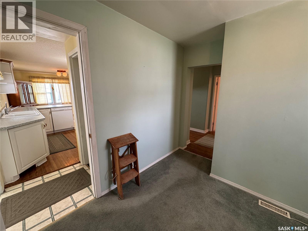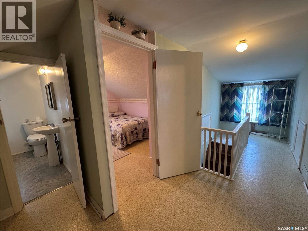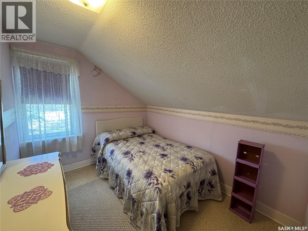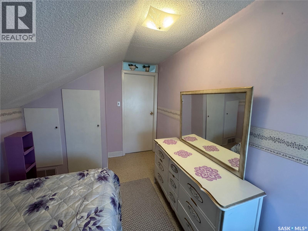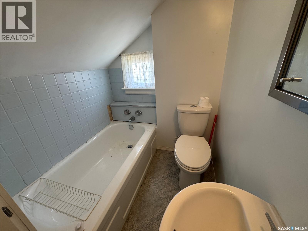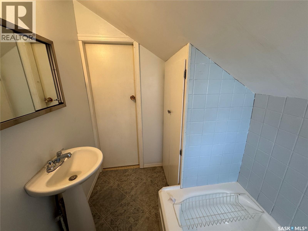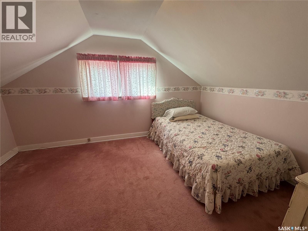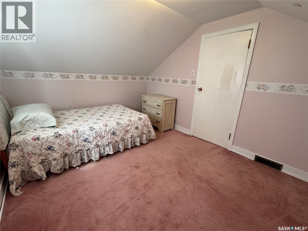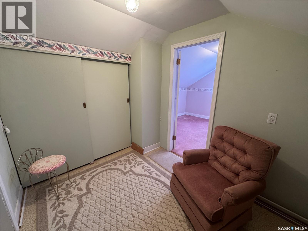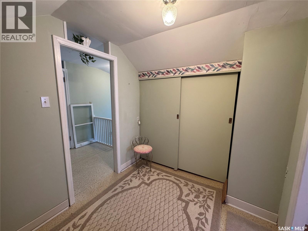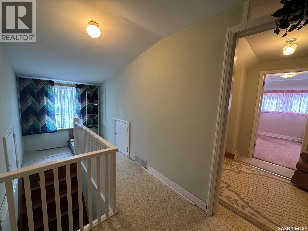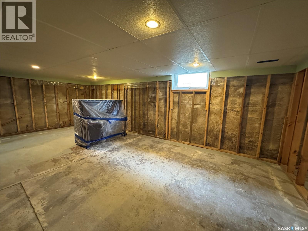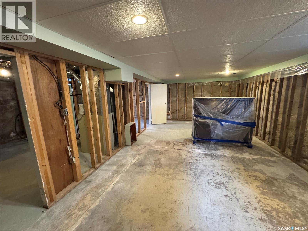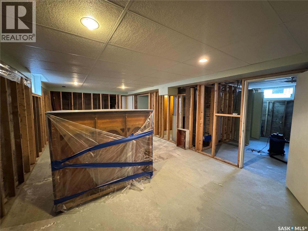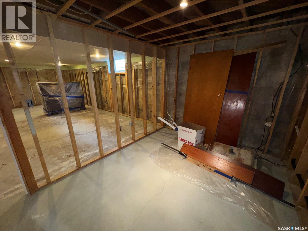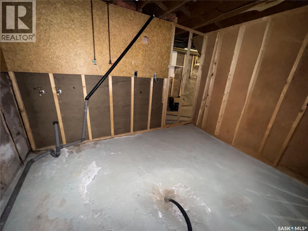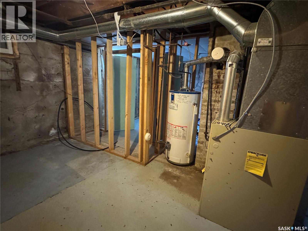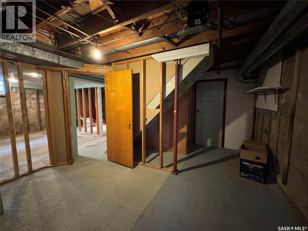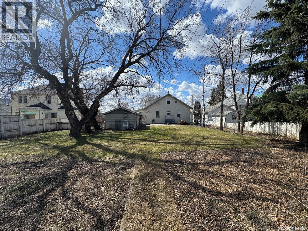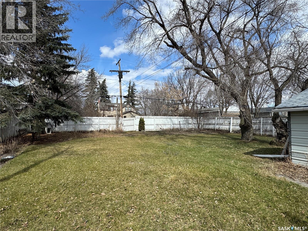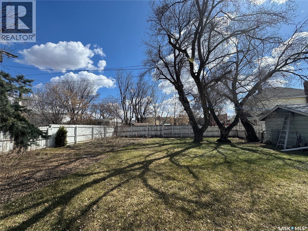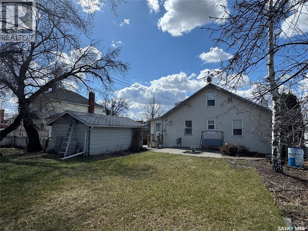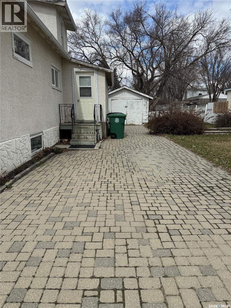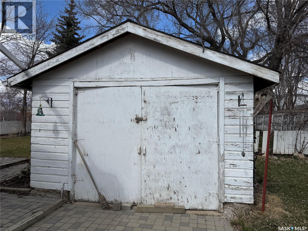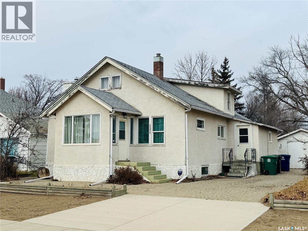4 Bedroom
2 Bathroom
1550 sqft
Fireplace
Forced Air
Lawn, Garden Area
$85,000
Priced to sell, 121 2nd Avenue West is a charming home that blends character, comfort, and opportunity. Located on a generous, tree-shaded lot just steps from downtown, this property offers an inviting lifestyle in a convenient setting. Welcome through the sunroom at the front of the home — the perfect spot for morning coffee, quiet evenings, or simply enjoying the street view. Inside, the main floor features a functional kitchen, a dedicated dining room, and a spacious living room highlighted by a wood-burning fireplace. A main-floor bedroom, 4-piece bathroom, cozy den or sitting area, and a practical laundry/mudroom complete this level, making day-to-day living easy and comfortable. The second floor provides two additional bedrooms, including one with its own sitting or dressing space, along with a 3-piece bathroom — ideal for family or visiting guests. The basement has experienced water damage and has been fully gutted, offering a clean slate for your renovation plans and future development. Outside, the property features a concrete-paving-stone driveway, single detached garage, and a large yard with mature trees. Recent upgrades to the street include new sidewalks and water/sewer mains. Well-located and full of potential, this character home offers a solid foundation and an opportunity for someone to make it truly their own — all at a price that’s hard to match. (id:51699)
Property Details
|
MLS® Number
|
SK024429 |
|
Property Type
|
Single Family |
|
Features
|
Treed, Rectangular, Double Width Or More Driveway, Sump Pump |
|
Structure
|
Patio(s) |
Building
|
Bathroom Total
|
2 |
|
Bedrooms Total
|
4 |
|
Appliances
|
Refrigerator, Dishwasher, Alarm System, Window Coverings, Stove |
|
Basement Development
|
Unfinished |
|
Basement Type
|
Full (unfinished) |
|
Constructed Date
|
1937 |
|
Fire Protection
|
Alarm System |
|
Fireplace Fuel
|
Wood |
|
Fireplace Present
|
Yes |
|
Fireplace Type
|
Conventional |
|
Heating Fuel
|
Natural Gas |
|
Heating Type
|
Forced Air |
|
Stories Total
|
2 |
|
Size Interior
|
1550 Sqft |
|
Type
|
House |
Parking
|
Detached Garage
|
|
|
Interlocked
|
|
|
Parking Space(s)
|
3 |
Land
|
Acreage
|
No |
|
Fence Type
|
Partially Fenced |
|
Landscape Features
|
Lawn, Garden Area |
|
Size Frontage
|
69 Ft |
|
Size Irregular
|
0.22 |
|
Size Total
|
0.22 Ac |
|
Size Total Text
|
0.22 Ac |
Rooms
| Level |
Type |
Length |
Width |
Dimensions |
|
Second Level |
Bedroom |
|
|
9' 10'' x 13' 7'' |
|
Second Level |
Bonus Room |
|
|
7' 4'' x 10' 3'' |
|
Second Level |
Bedroom |
|
|
8' 10'' x 9' 6'' |
|
Second Level |
3pc Bathroom |
|
|
7' 3'' x 5' |
|
Basement |
Storage |
|
|
8' 8'' x 12' 11'' |
|
Basement |
Storage |
|
|
7' 7'' x 11' 2'' |
|
Basement |
Other |
|
|
24' 1'' x 12' 10'' |
|
Basement |
Bedroom |
|
|
13' 3'' x 9' 9'' |
|
Basement |
Other |
|
|
14' x 7' 5'' |
|
Main Level |
Kitchen |
|
|
10' 7'' x 9' 4'' |
|
Main Level |
Dining Room |
|
|
9' 1'' x 10' 6'' |
|
Main Level |
Living Room |
|
|
15' 5'' x 21' 5'' |
|
Main Level |
Sunroom |
|
|
6' 7'' x 9' 6'' |
|
Main Level |
Other |
|
|
9' 4'' x 5' 3'' |
|
Main Level |
Bedroom |
|
|
10' x 11' 3'' |
|
Main Level |
Den |
|
|
11' x 8' 1'' |
|
Main Level |
4pc Bathroom |
|
|
7' 6'' x 8' 1'' |
https://www.realtor.ca/real-estate/29123576/121-2nd-avenue-w-biggar

