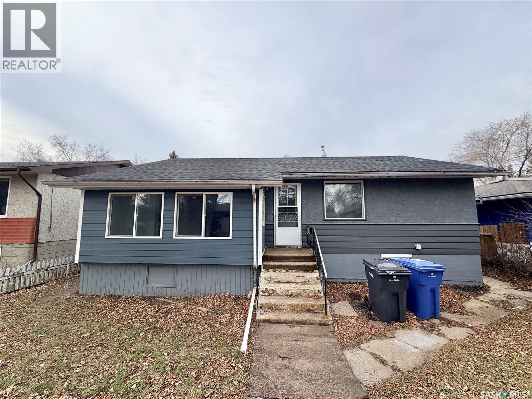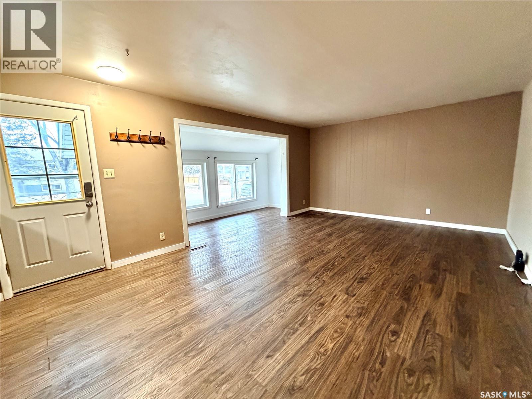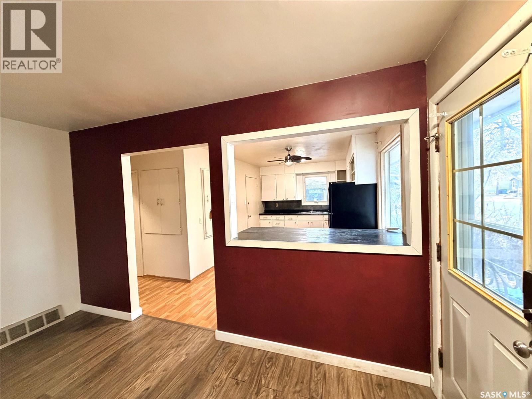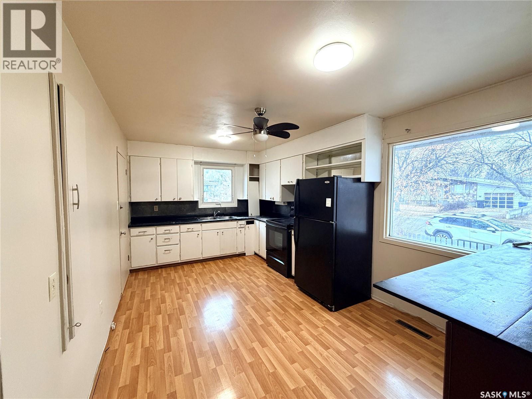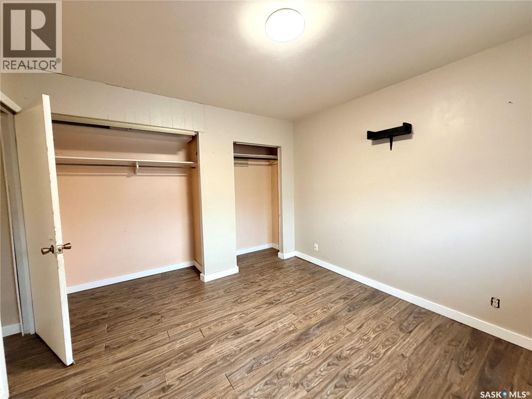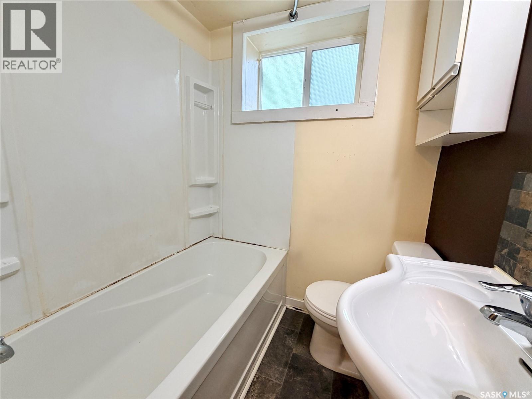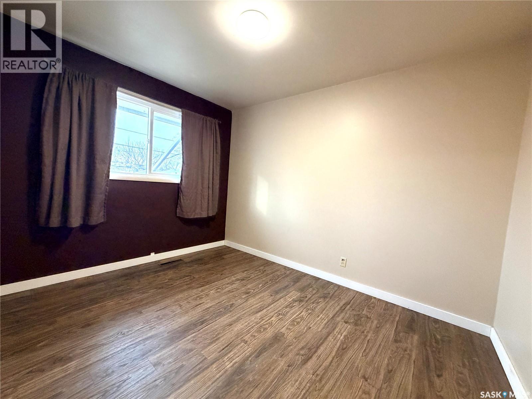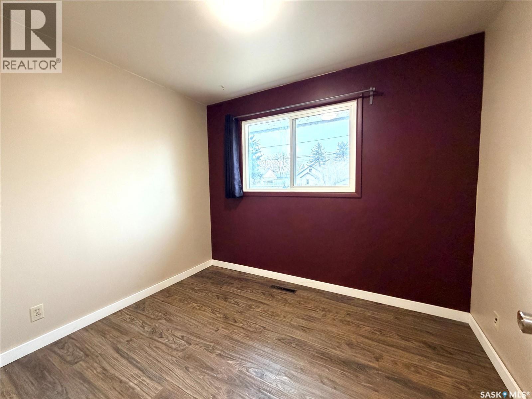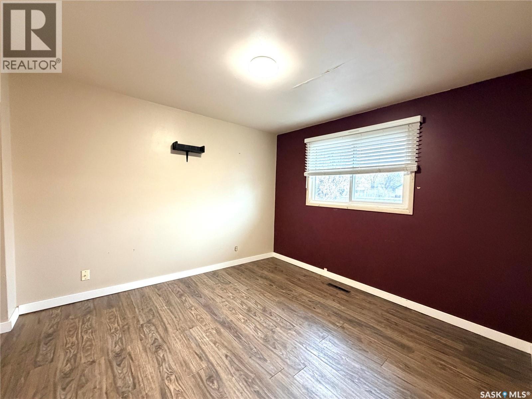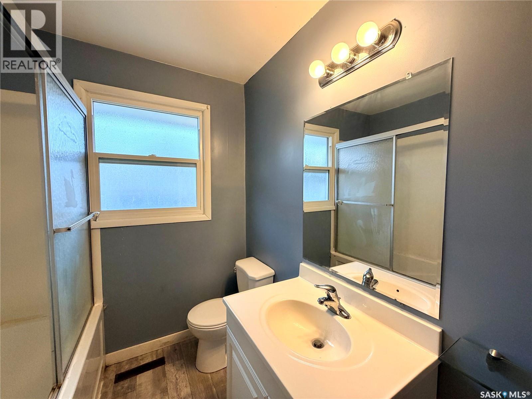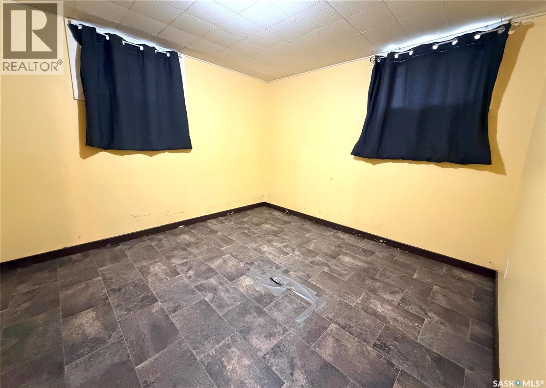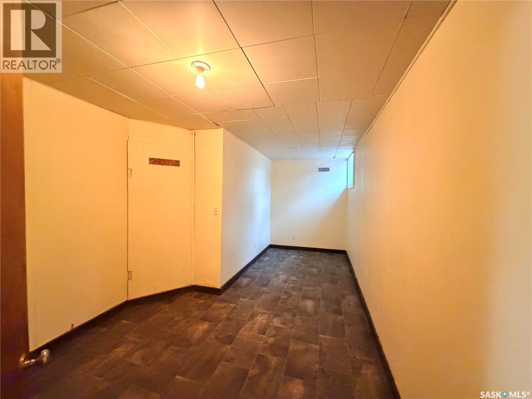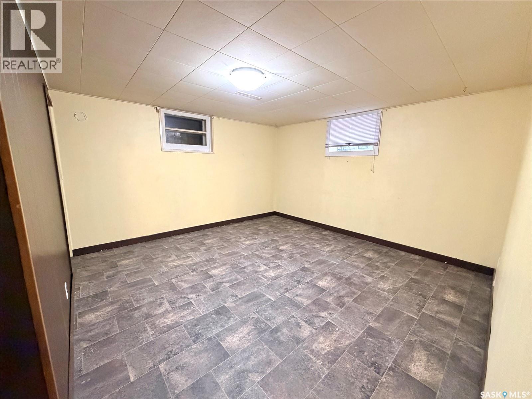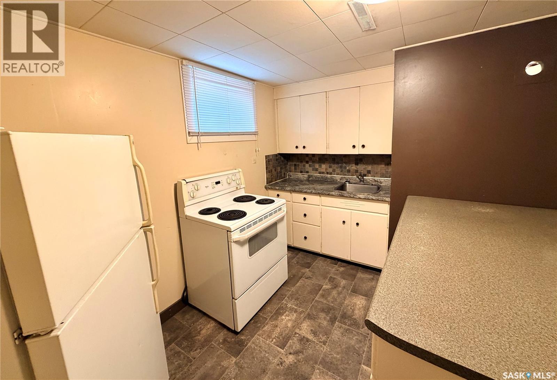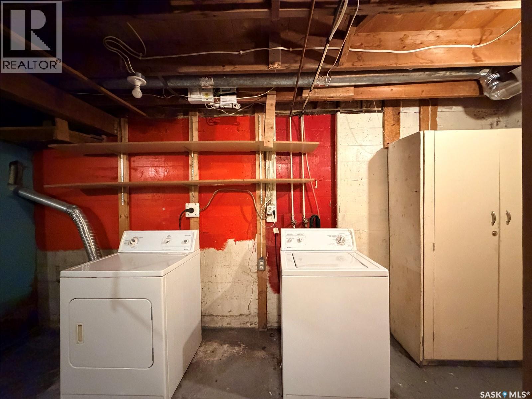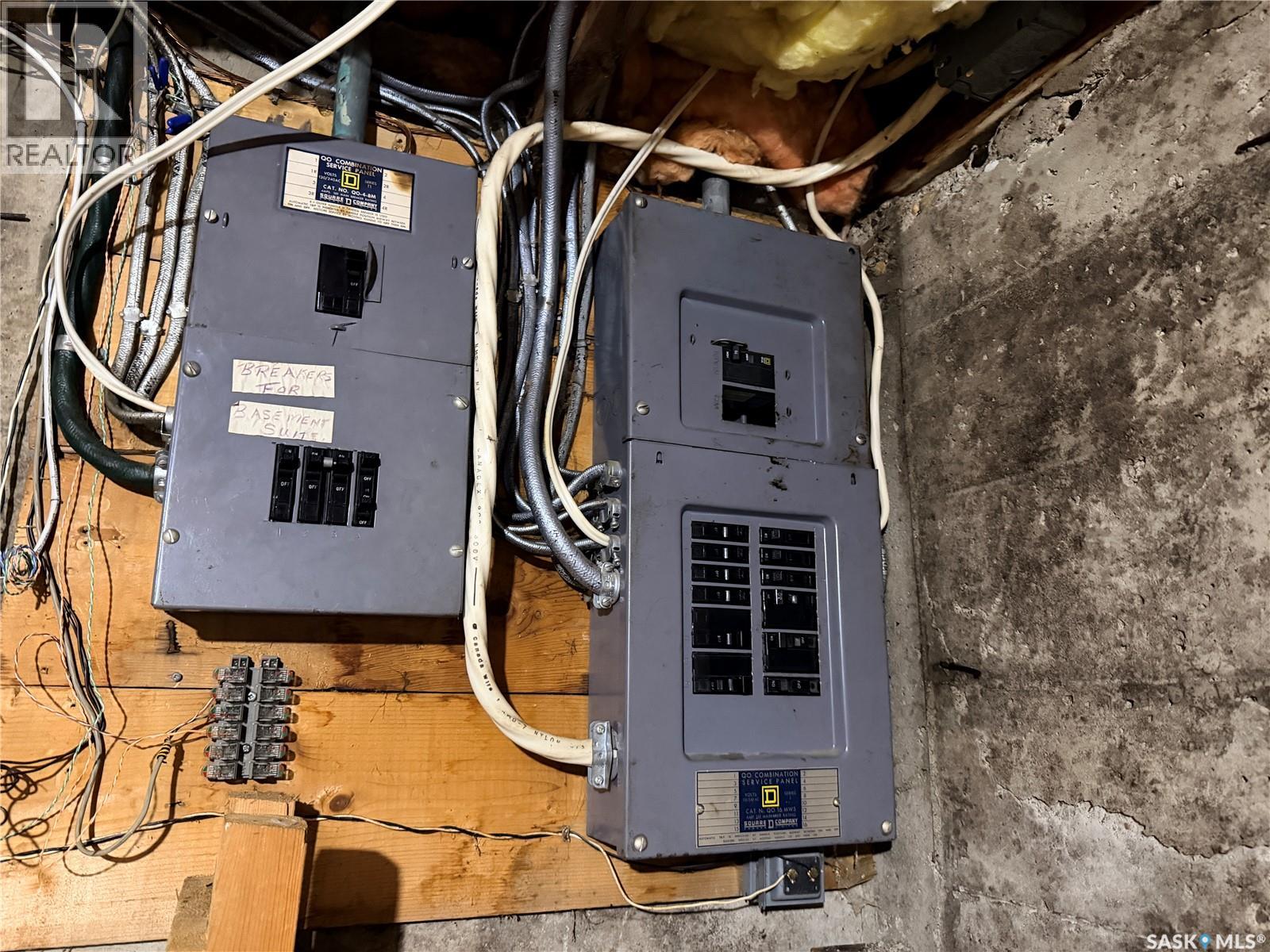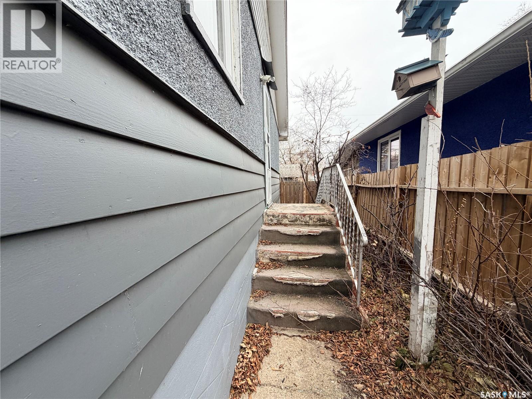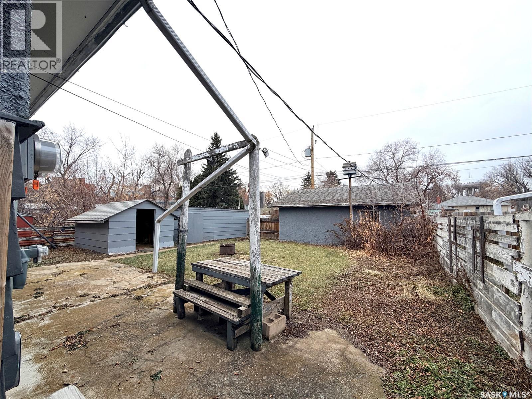5 Bedroom
2 Bathroom
1144 sqft
Raised Bungalow
Forced Air
Lawn
$129,900
If you’re looking for a property or you can potentially or rent out the basement and supplement your mortgage payments, this may be the home for you. The spacious bungalow has three bedrooms on the main, and offers plenty of space. The living room has an additional nook, the kitchen and dining room are open to another and very spacious with a peninsula. There is a separate door off the side leading to the downstairs where you will find shared laundry, two bedrooms, a full bath and living room, as well as kitchen/dining space. There will be a new furnace and water heater installed. This home is located close to the hospital, making an ideal for anyone working within the area to easily walk. Shingles have been recently replaced. Please note the basement suite is non-legal. Quick possession is available! (id:51699)
Property Details
|
MLS® Number
|
SK024303 |
|
Property Type
|
Single Family |
|
Neigbourhood
|
Paciwin |
|
Features
|
Rectangular |
Building
|
Bathroom Total
|
2 |
|
Bedrooms Total
|
5 |
|
Appliances
|
Washer, Refrigerator, Dryer, Window Coverings, Stove |
|
Architectural Style
|
Raised Bungalow |
|
Basement Development
|
Finished |
|
Basement Type
|
Full (finished) |
|
Constructed Date
|
1961 |
|
Heating Fuel
|
Natural Gas |
|
Heating Type
|
Forced Air |
|
Stories Total
|
1 |
|
Size Interior
|
1144 Sqft |
|
Type
|
House |
Parking
|
Attached Garage
|
|
|
Parking Space(s)
|
2 |
Land
|
Acreage
|
No |
|
Fence Type
|
Fence |
|
Landscape Features
|
Lawn |
|
Size Frontage
|
50 Ft |
|
Size Irregular
|
6000.00 |
|
Size Total
|
6000 Sqft |
|
Size Total Text
|
6000 Sqft |
Rooms
| Level |
Type |
Length |
Width |
Dimensions |
|
Basement |
Kitchen/dining Room |
12 ft |
8 ft ,9 in |
12 ft x 8 ft ,9 in |
|
Basement |
Bedroom |
7 ft ,2 in |
10 ft |
7 ft ,2 in x 10 ft |
|
Basement |
Bedroom |
12 ft ,8 in |
9 ft ,10 in |
12 ft ,8 in x 9 ft ,10 in |
|
Basement |
4pc Bathroom |
7 ft |
4 ft ,8 in |
7 ft x 4 ft ,8 in |
|
Main Level |
Kitchen/dining Room |
16 ft ,9 in |
10 ft ,4 in |
16 ft ,9 in x 10 ft ,4 in |
|
Main Level |
Living Room |
20 ft |
13 ft ,3 in |
20 ft x 13 ft ,3 in |
|
Main Level |
4pc Bathroom |
6 ft ,2 in |
5 ft |
6 ft ,2 in x 5 ft |
|
Main Level |
Bedroom |
11 ft ,4 in |
9 ft |
11 ft ,4 in x 9 ft |
|
Main Level |
Bedroom |
11 ft ,4 in |
10 ft |
11 ft ,4 in x 10 ft |
|
Main Level |
Bedroom |
10 ft |
8 ft |
10 ft x 8 ft |
|
Main Level |
Dining Nook |
15 ft |
4 ft ,9 in |
15 ft x 4 ft ,9 in |
https://www.realtor.ca/real-estate/29124044/1141-108th-street-north-battleford-paciwin

