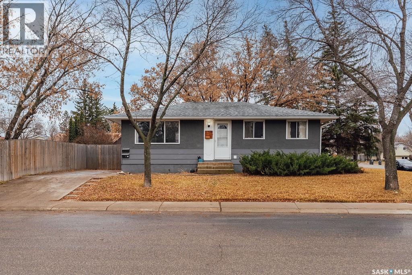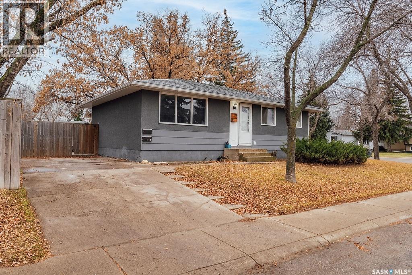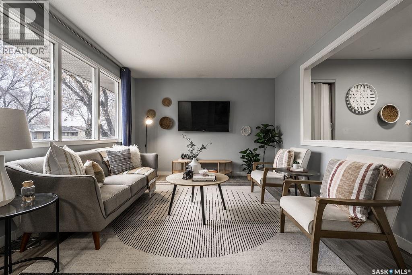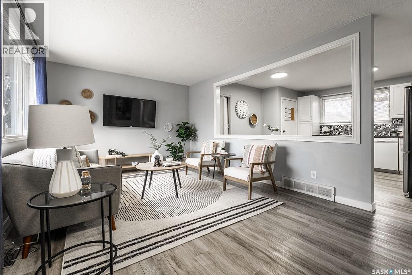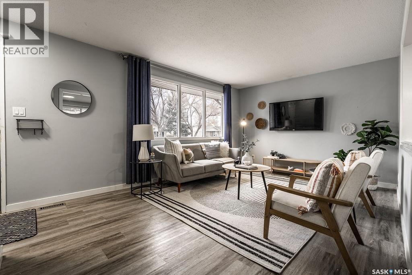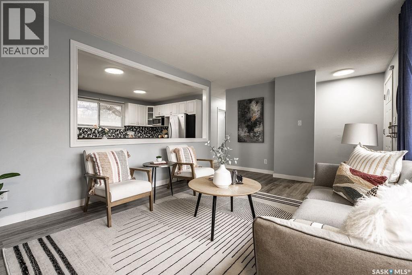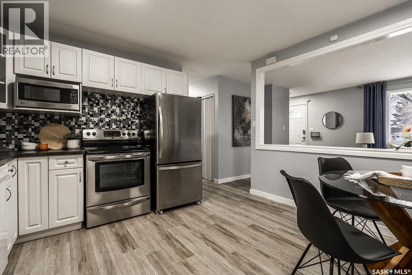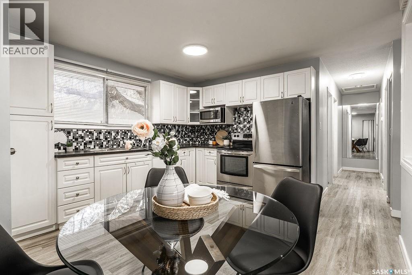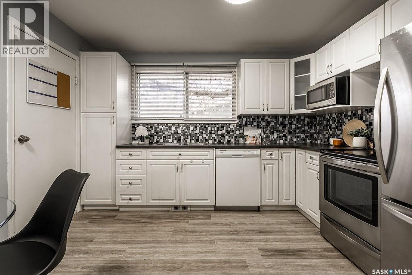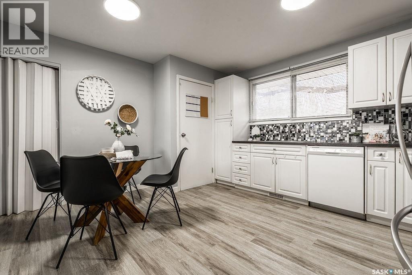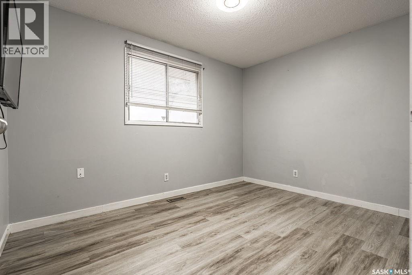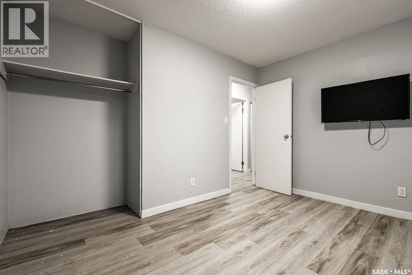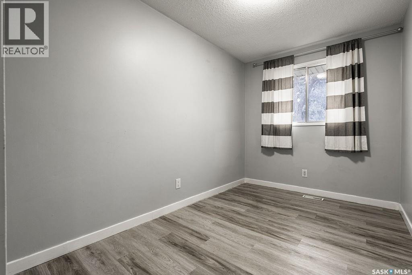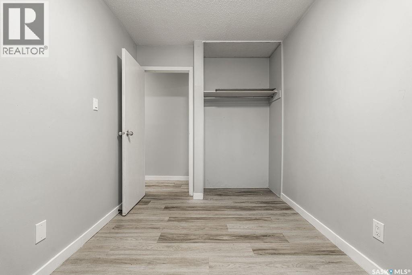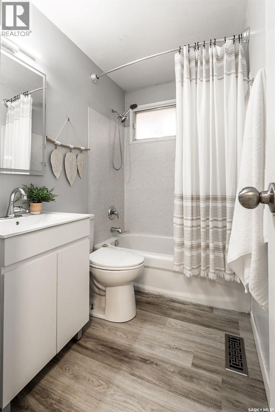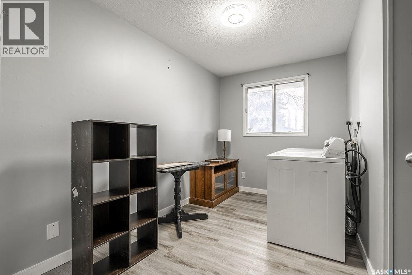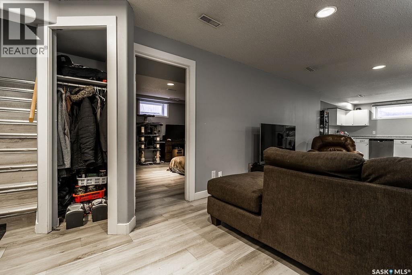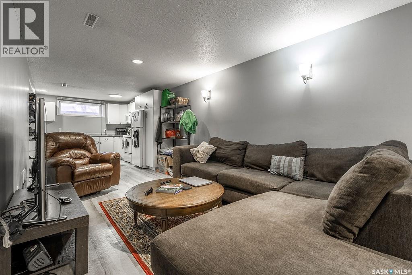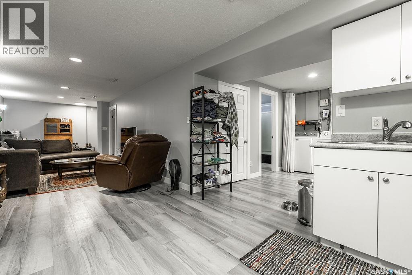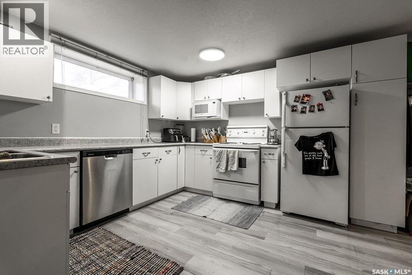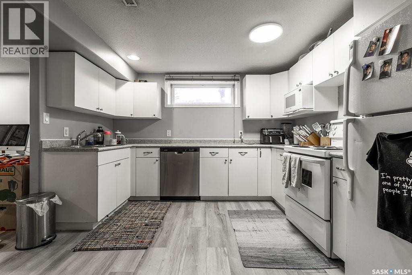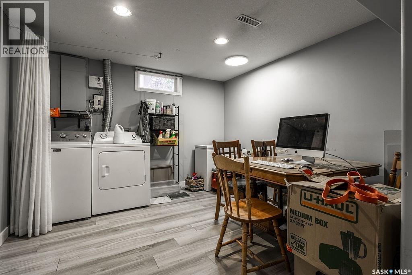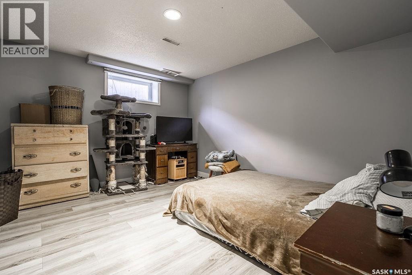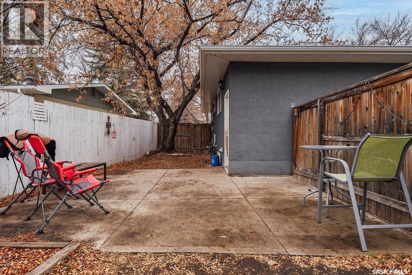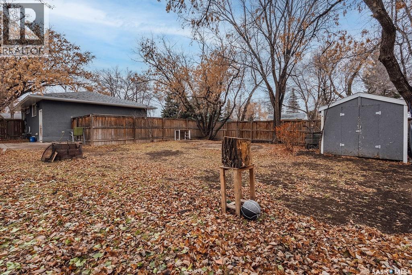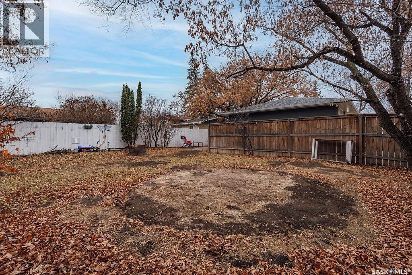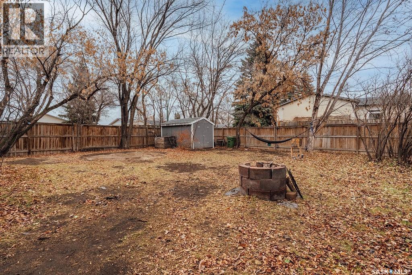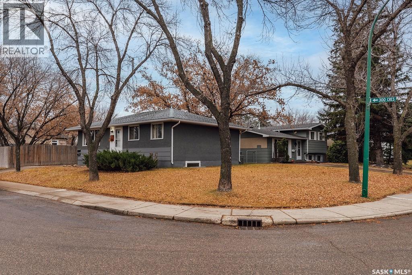4 Bedroom
2 Bathroom
900 sqft
Bungalow
Central Air Conditioning
Forced Air
Lawn
$399,900
Check out this beautifully updated starter home situated on an oversized corner lot on a quiet street. Inside, the main floor features an updated kitchen with modern countertops, mosaic tile backsplash, and stainless steel appliances. The living room is filled with natural light and finished with updated flooring. You’ll also find a 4-pc upgraded bathroom, 2 bedrooms and a 3rd bedroom currently being used as laundry. The lower level boasts a spacious suite with its own entrance and separate laundry. The suite includes a large bedroom, an oversized kitchen with dishwasher and dual sinks, an updated bathroom with a 5' shower, and a bright, generous living room. New vinyl flooring, and updated windows complete the space. In the large backyard you’ll find a concrete patio, shed and firepit area. The property is surrounded by mature trees and offers convenient access for a future garage. (id:51699)
Property Details
|
MLS® Number
|
SK024458 |
|
Property Type
|
Single Family |
|
Neigbourhood
|
East College Park |
|
Features
|
Corner Site, Rectangular |
|
Structure
|
Patio(s) |
Building
|
Bathroom Total
|
2 |
|
Bedrooms Total
|
4 |
|
Appliances
|
Washer, Refrigerator, Dishwasher, Dryer, Window Coverings, Storage Shed, Stove |
|
Architectural Style
|
Bungalow |
|
Basement Development
|
Finished |
|
Basement Type
|
Full (finished) |
|
Constructed Date
|
1973 |
|
Cooling Type
|
Central Air Conditioning |
|
Heating Fuel
|
Natural Gas |
|
Heating Type
|
Forced Air |
|
Stories Total
|
1 |
|
Size Interior
|
900 Sqft |
|
Type
|
House |
Parking
|
None
|
|
|
R V
|
|
|
Parking Space(s)
|
2 |
Land
|
Acreage
|
No |
|
Fence Type
|
Fence |
|
Landscape Features
|
Lawn |
|
Size Irregular
|
6366.00 |
|
Size Total
|
6366 Sqft |
|
Size Total Text
|
6366 Sqft |
Rooms
| Level |
Type |
Length |
Width |
Dimensions |
|
Basement |
Foyer |
|
|
4'9 x 9'1 |
|
Basement |
Living Room |
|
|
17'1 x 9'8 |
|
Basement |
Kitchen |
|
|
11'4 x 10'3 |
|
Basement |
Dining Room |
|
|
11'2 x 11'1 |
|
Basement |
Bedroom |
|
|
12'9 x 10'8 |
|
Basement |
4pc Bathroom |
|
|
- x - |
|
Main Level |
Foyer |
|
|
3' x 6'10 |
|
Main Level |
Kitchen |
|
|
11'7 x 13'9 |
|
Main Level |
Living Room |
|
|
11'6 x 17'4 |
|
Main Level |
4pc Bathroom |
|
|
- x - |
|
Main Level |
Bedroom |
|
|
8'11 x 11'11 |
|
Main Level |
Bedroom |
|
|
7'5 x 11'1 |
|
Main Level |
Bedroom |
|
|
7'7 x 11'1 |
https://www.realtor.ca/real-estate/29124043/124-mcmaster-crescent-saskatoon-east-college-park

