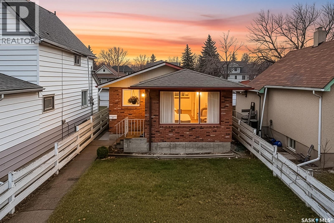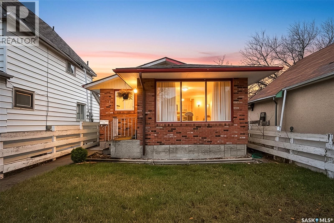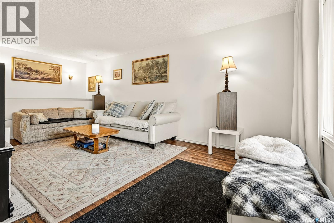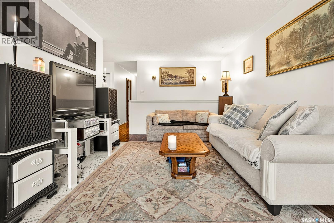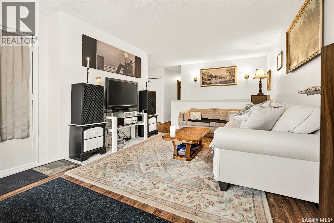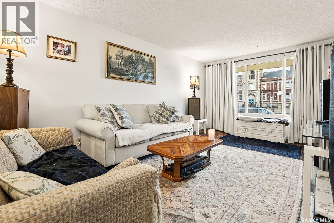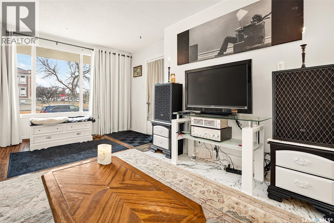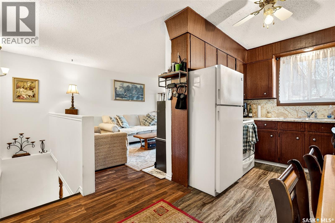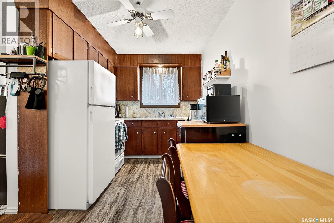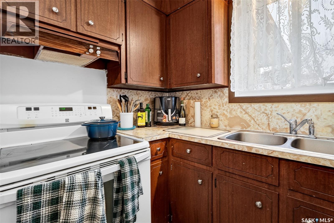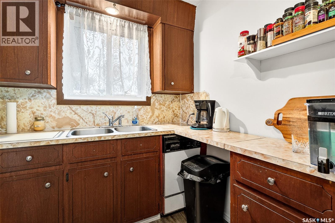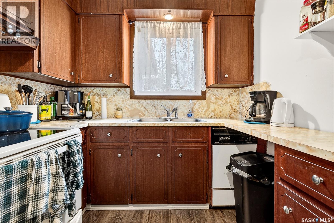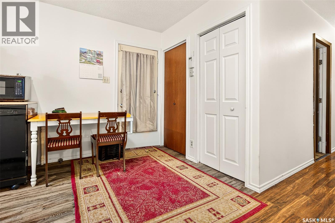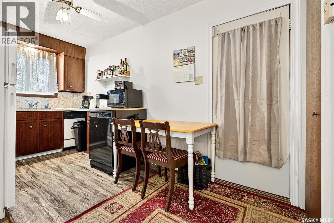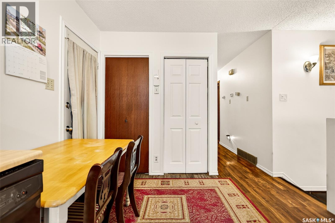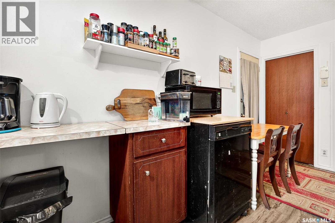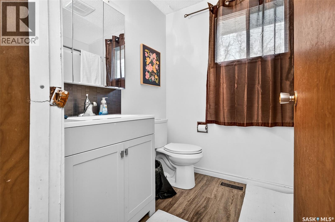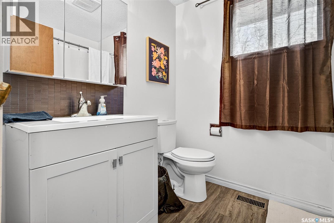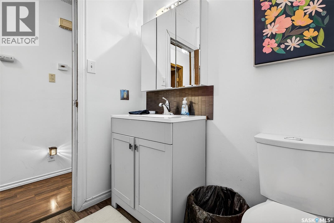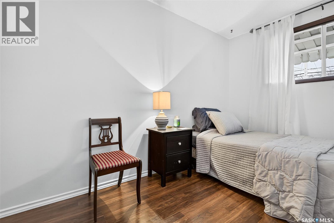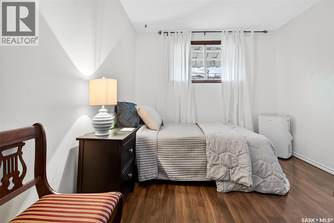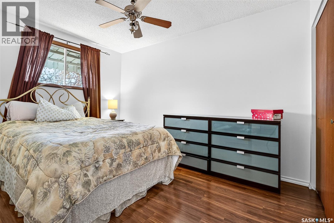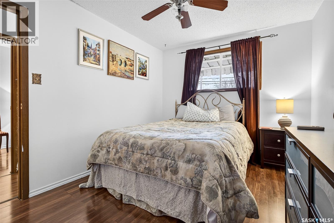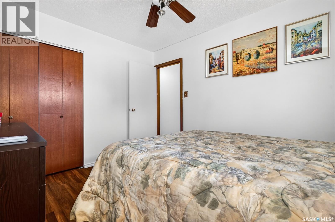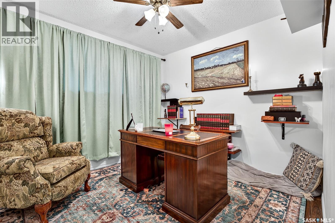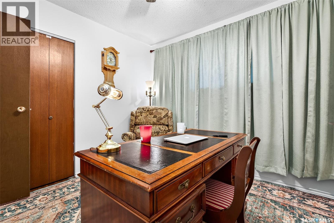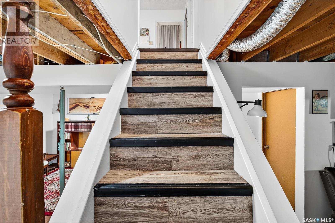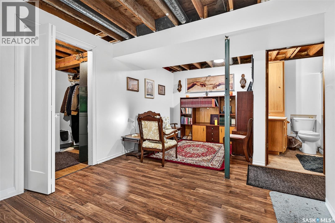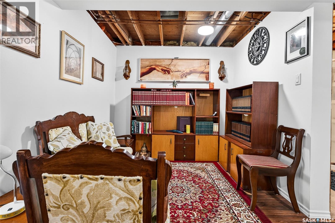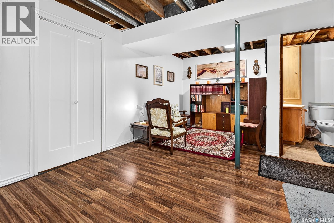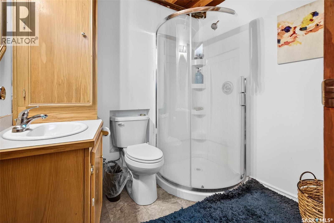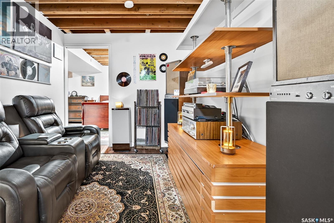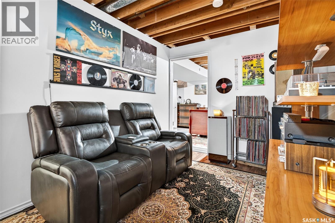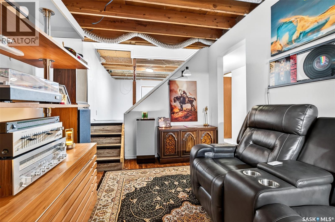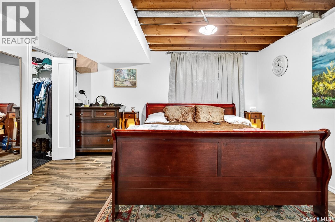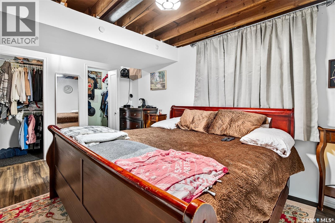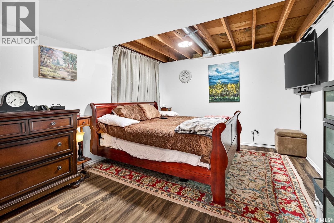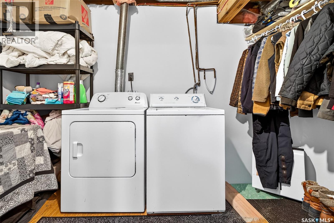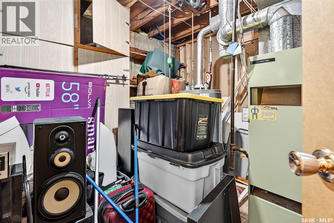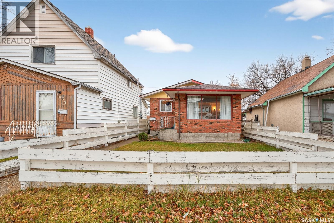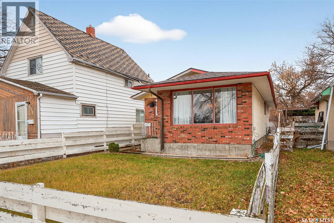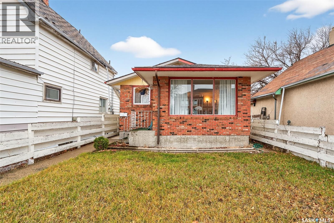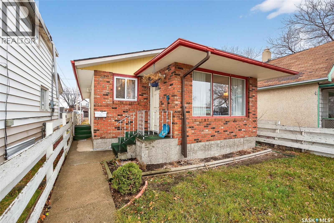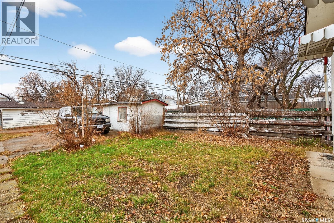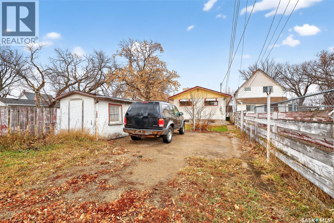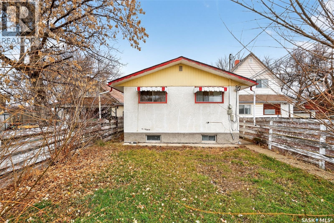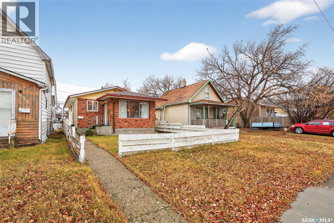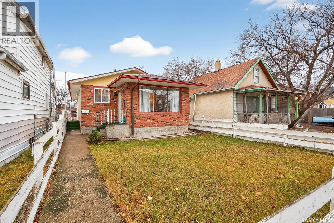4 Bedroom
2 Bathroom
905 sqft
Bungalow
Forced Air
Lawn
$194,900
Welcome home to this cute and inviting bungalow, perfectly situated across the street from an elementary school and just a few blocks away from all major shopping amenities. Whether you’re a first-time buyer or looking to downsize, this property offers incredible value and convenience. Step inside to find a spacious and bright living room, a step-saver kitchen with adjoining dining space, three comfortable bedrooms on the main floor and a 4pc bathroom. The basement offers plenty of space for family living including a good-sized rec area, family room, a 3pc bathroom, spacious laundry room and a large additional bedroom that is currently set up as a primary bedroom. The utility/laundry room completes the basement. This home has excellent bones, and features updated water and sewer lines, ensuring reliability for years to come. Out back there is room for 2 cars to park and a lovely little yard to create your dream out-door space! With its cozy charm and functional layout, this bungalow is a fantastic opportunity to begin your homeownership journey. Don’t miss out—homes like this don’t last long! (id:51699)
Property Details
|
MLS® Number
|
SK024414 |
|
Property Type
|
Single Family |
|
Neigbourhood
|
Hillcrest MJ |
|
Features
|
Rectangular |
Building
|
Bathroom Total
|
2 |
|
Bedrooms Total
|
4 |
|
Appliances
|
Washer, Refrigerator, Dryer, Storage Shed, Stove |
|
Architectural Style
|
Bungalow |
|
Basement Development
|
Partially Finished |
|
Basement Type
|
Full (partially Finished) |
|
Constructed Date
|
1975 |
|
Heating Fuel
|
Natural Gas |
|
Heating Type
|
Forced Air |
|
Stories Total
|
1 |
|
Size Interior
|
905 Sqft |
|
Type
|
House |
Parking
|
None
|
|
|
Gravel
|
|
|
Parking Space(s)
|
2 |
Land
|
Acreage
|
No |
|
Fence Type
|
Partially Fenced |
|
Landscape Features
|
Lawn |
|
Size Frontage
|
25 Ft |
|
Size Irregular
|
3100.00 |
|
Size Total
|
3100 Sqft |
|
Size Total Text
|
3100 Sqft |
Rooms
| Level |
Type |
Length |
Width |
Dimensions |
|
Basement |
Family Room |
12 ft ,10 in |
8 ft ,4 in |
12 ft ,10 in x 8 ft ,4 in |
|
Basement |
Other |
18 ft |
10 ft ,4 in |
18 ft x 10 ft ,4 in |
|
Basement |
Laundry Room |
11 ft ,1 in |
7 ft ,4 in |
11 ft ,1 in x 7 ft ,4 in |
|
Basement |
3pc Bathroom |
7 ft ,2 in |
5 ft ,10 in |
7 ft ,2 in x 5 ft ,10 in |
|
Basement |
Bedroom |
14 ft |
11 ft ,1 in |
14 ft x 11 ft ,1 in |
|
Basement |
Other |
9 ft ,9 in |
9 ft ,5 in |
9 ft ,9 in x 9 ft ,5 in |
|
Main Level |
Foyer |
6 ft ,7 in |
3 ft ,6 in |
6 ft ,7 in x 3 ft ,6 in |
|
Main Level |
Living Room |
18 ft ,3 in |
9 ft ,10 in |
18 ft ,3 in x 9 ft ,10 in |
|
Main Level |
Kitchen |
7 ft ,11 in |
7 ft ,11 in |
7 ft ,11 in x 7 ft ,11 in |
|
Main Level |
Dining Room |
9 ft ,5 in |
6 ft ,10 in |
9 ft ,5 in x 6 ft ,10 in |
|
Main Level |
Bedroom |
11 ft ,10 in |
9 ft ,5 in |
11 ft ,10 in x 9 ft ,5 in |
|
Main Level |
4pc Bathroom |
7 ft ,10 in |
6 ft ,2 in |
7 ft ,10 in x 6 ft ,2 in |
|
Main Level |
Bedroom |
9 ft ,5 in |
10 ft ,6 in |
9 ft ,5 in x 10 ft ,6 in |
|
Main Level |
Bedroom |
11 ft ,10 in |
9 ft ,6 in |
11 ft ,10 in x 9 ft ,6 in |
https://www.realtor.ca/real-estate/29123278/651-stadacona-street-e-moose-jaw-hillcrest-mj

