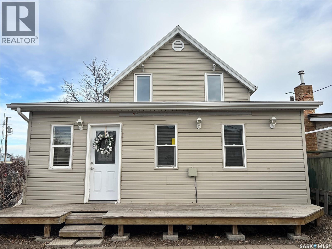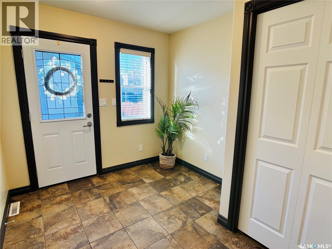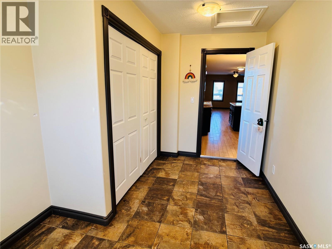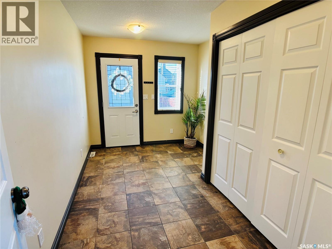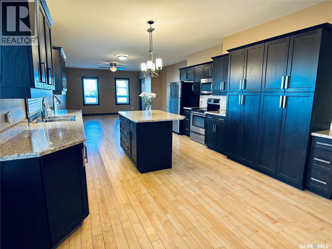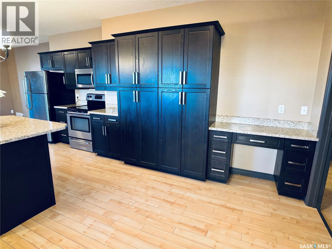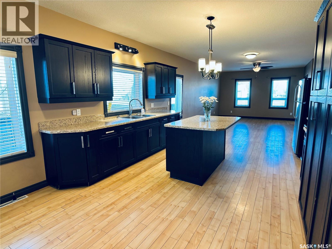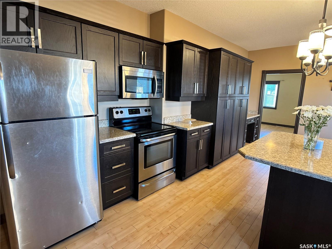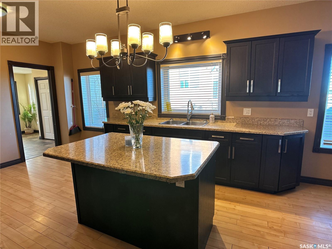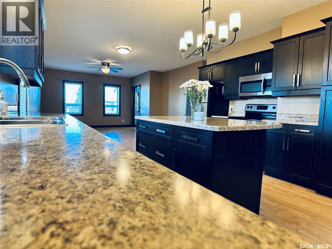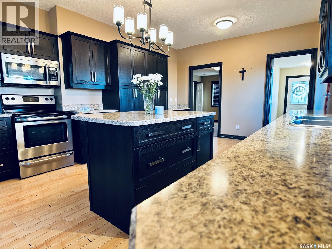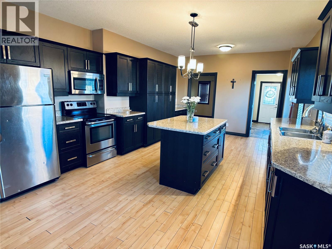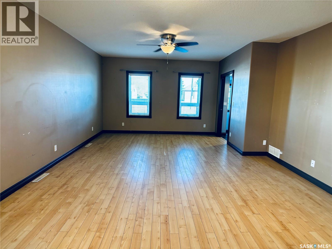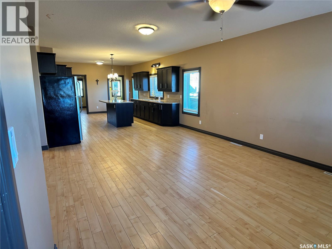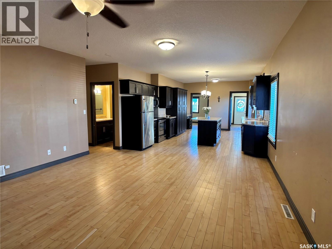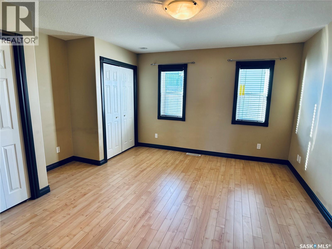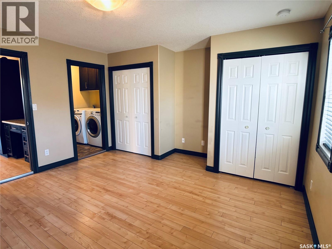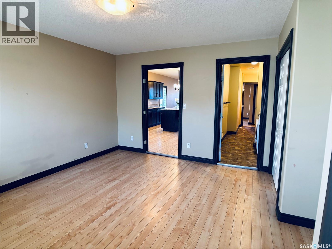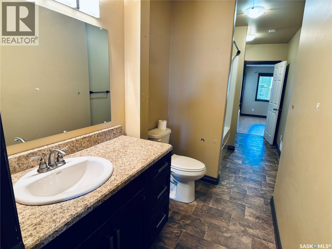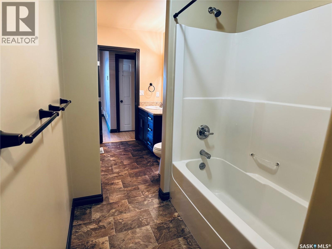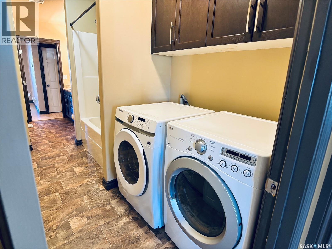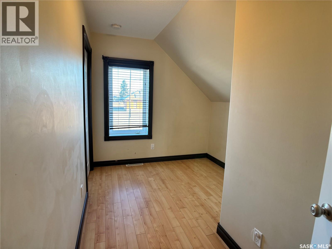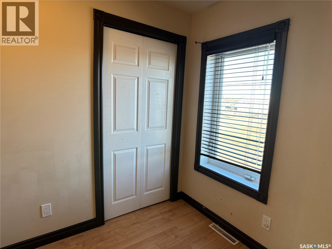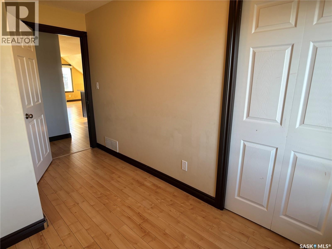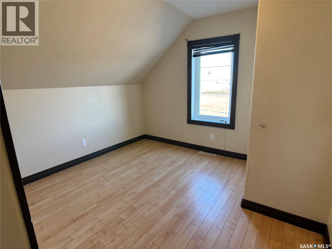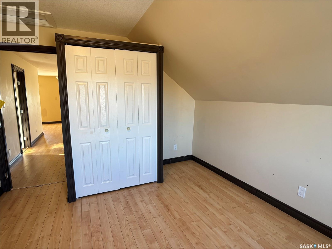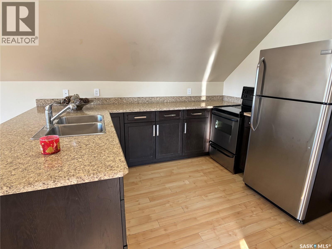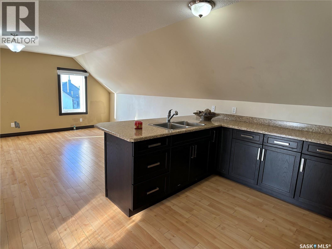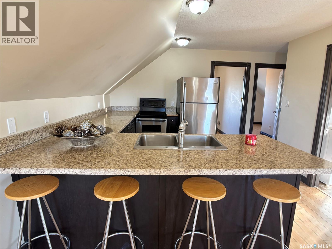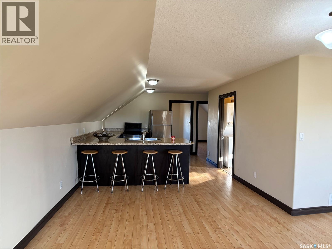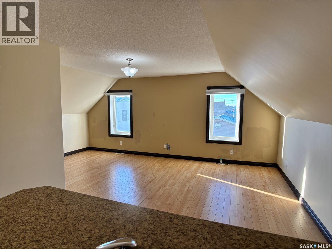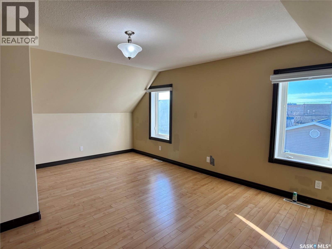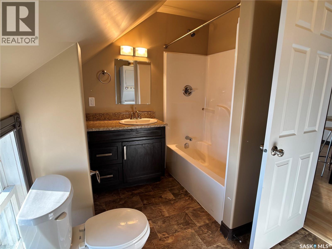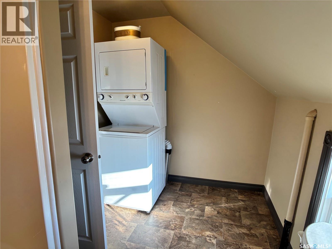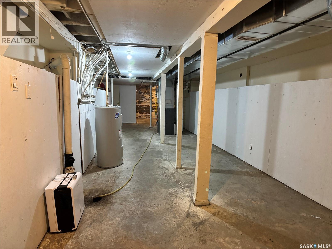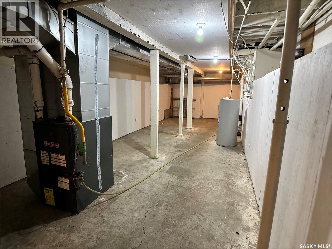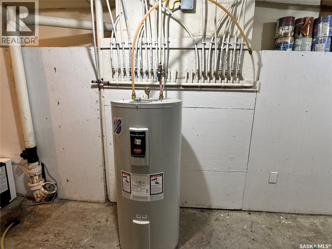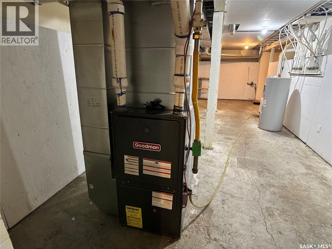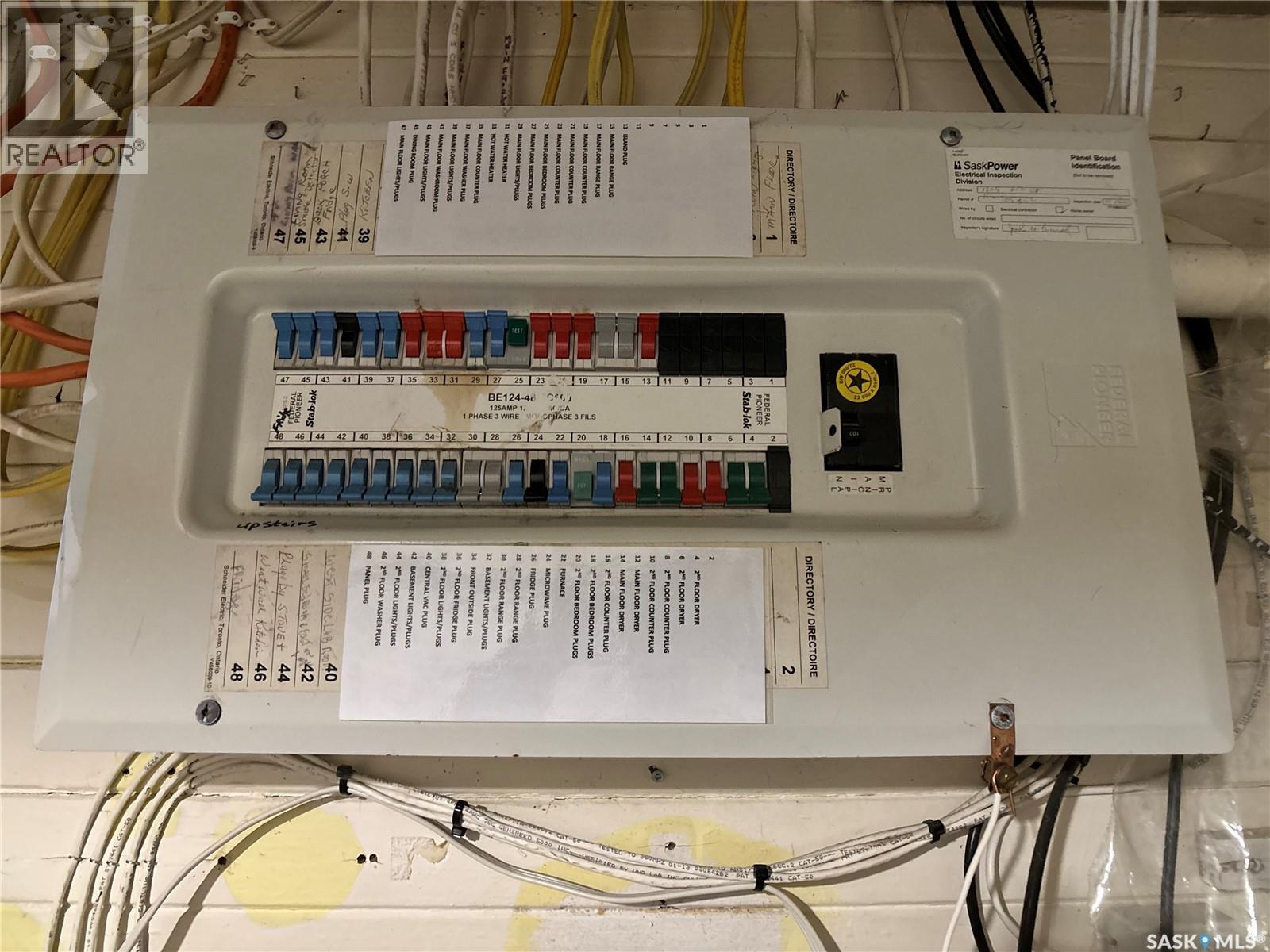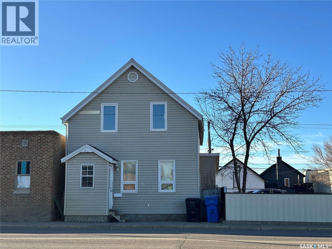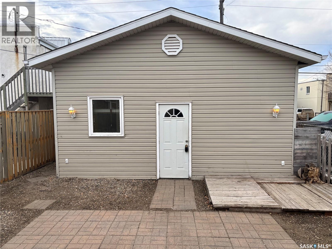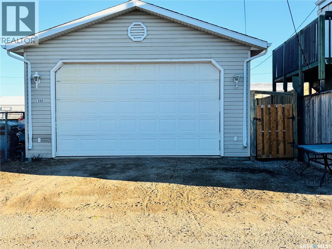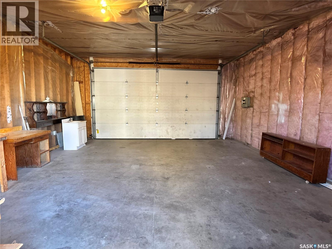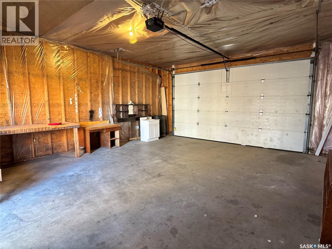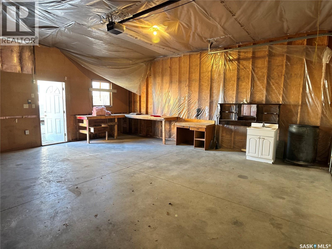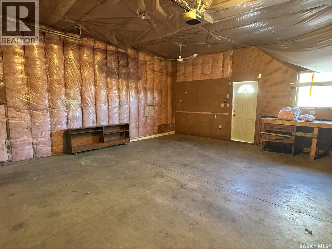3 Bedroom
2 Bathroom
1588 sqft
Forced Air
$205,000
Do you want a move-in ready home in time for Christmas? If so, look no further than this extensively renovated property conveniently located close to all that Estevan has to offer. Stepping inside the main floor you are greeted with a smart, open-concept layout. The main floor living space that features updated flooring, windows, cabinetry, lighting and more, lends itself easily to entertaining and relaxing. The primary bedroom offers plenty of room and impressive storage options with dual closets. Add in the spacious mudroom, combined laundry and full bathroom along with the home’s central location and you have all the everyday convenience you need. The second level presents outstanding potential as it has a full kitchen, family room, two additional bedrooms as well as another combined laundry and bathroom. Finishing off the house is the undeveloped basement which provides even more valuable storage options. Outside you’ll find a fully fenced backyard with a welcoming private patio area with convenient access to the double car garage. This tastefully renovated property with updated wiring, ducting, plumbing, doors, windows, water heater and furnace provides versatility, comfort, and low-maintenance living. This home is truly a must-see. (id:51699)
Property Details
|
MLS® Number
|
SK024424 |
|
Property Type
|
Single Family |
|
Neigbourhood
|
Central EV |
|
Features
|
Lane, Rectangular, Double Width Or More Driveway |
|
Structure
|
Deck, Patio(s) |
Building
|
Bathroom Total
|
2 |
|
Bedrooms Total
|
3 |
|
Appliances
|
Washer, Refrigerator, Dryer, Microwave, Window Coverings, Stove |
|
Basement Development
|
Unfinished |
|
Basement Type
|
Partial (unfinished) |
|
Constructed Date
|
1924 |
|
Heating Fuel
|
Natural Gas |
|
Heating Type
|
Forced Air |
|
Stories Total
|
2 |
|
Size Interior
|
1588 Sqft |
|
Type
|
House |
Parking
|
Detached Garage
|
|
|
Gravel
|
|
|
Parking Space(s)
|
4 |
Land
|
Acreage
|
No |
|
Fence Type
|
Fence |
|
Size Frontage
|
25 Ft |
|
Size Irregular
|
3000.00 |
|
Size Total
|
3000 Sqft |
|
Size Total Text
|
3000 Sqft |
Rooms
| Level |
Type |
Length |
Width |
Dimensions |
|
Second Level |
Bedroom |
|
|
12'3" x 8'1" |
|
Second Level |
Bedroom |
|
|
12'2" x 10'9" |
|
Second Level |
Kitchen |
|
|
10'10" x 11'6" |
|
Second Level |
Family Room |
|
|
9'7" x 19'2" |
|
Second Level |
Laundry Room |
|
|
11'0 x 7'4" |
|
Basement |
Other |
|
|
44'10 x 11'0 |
|
Basement |
Storage |
|
|
8'3" x 6'2" |
|
Main Level |
Foyer |
|
|
4'4" x 5'5" |
|
Main Level |
Living Room |
|
|
18'3" x 13'3" |
|
Main Level |
Kitchen/dining Room |
|
|
18'7" x 13'7" |
|
Main Level |
Primary Bedroom |
|
|
13'6" x 11'9" |
|
Main Level |
Laundry Room |
|
|
18'9" x 5'10" |
|
Main Level |
Mud Room |
|
|
13'5" x 8'6" |
https://www.realtor.ca/real-estate/29126738/1208-sixth-street-estevan-central-ev

