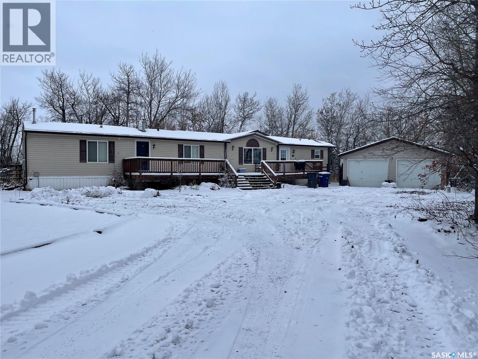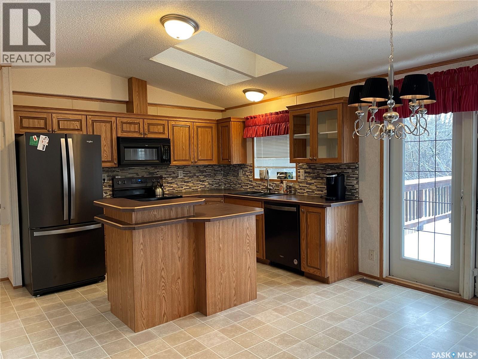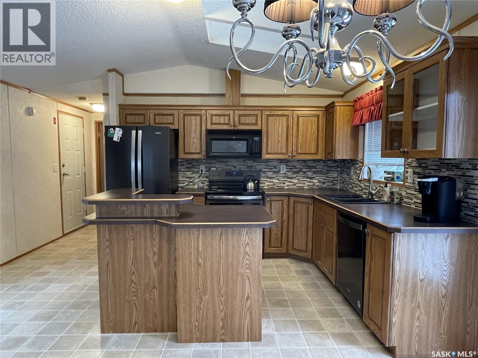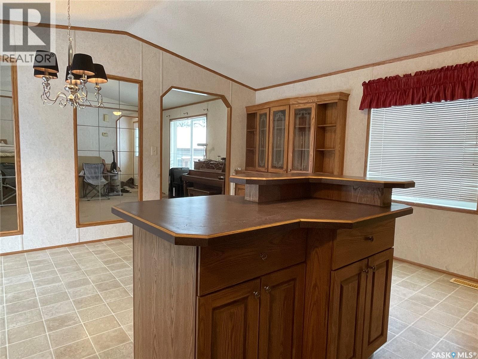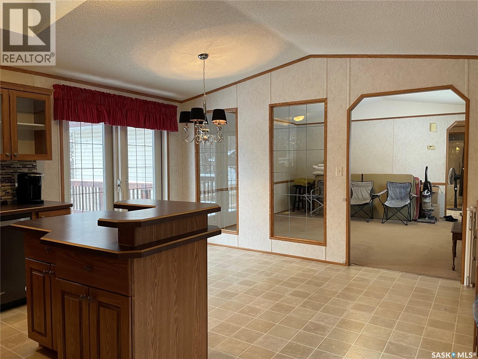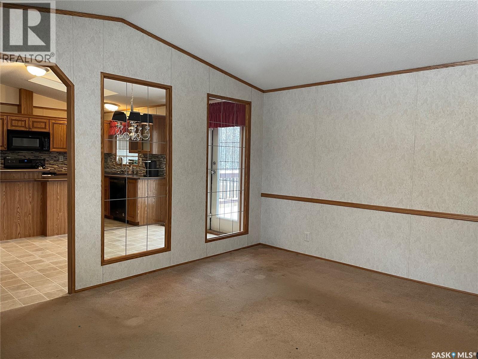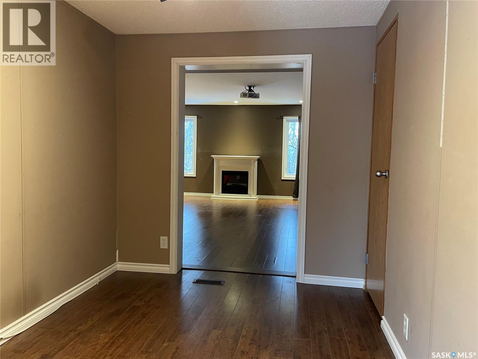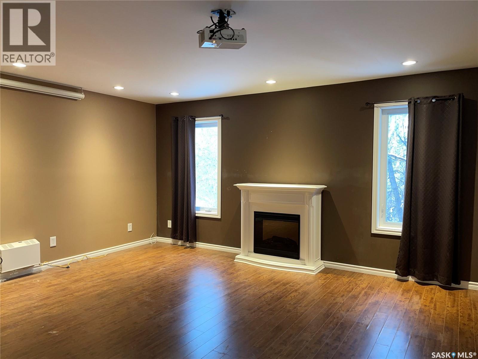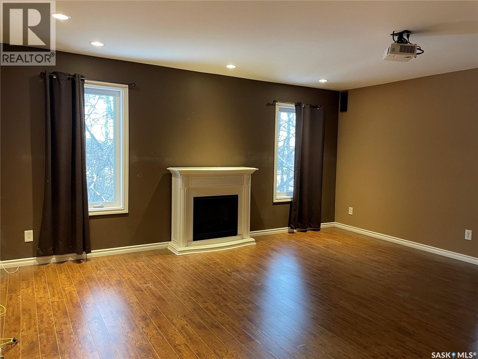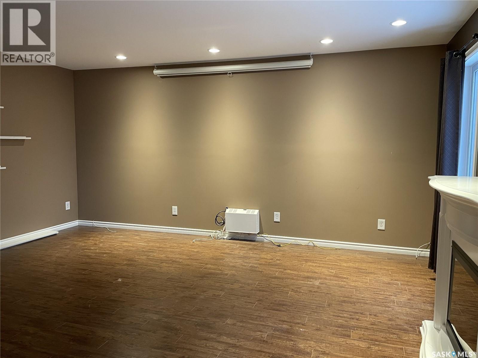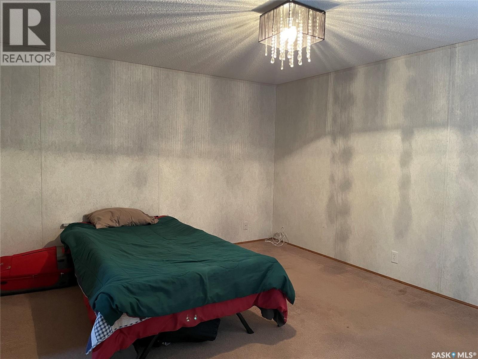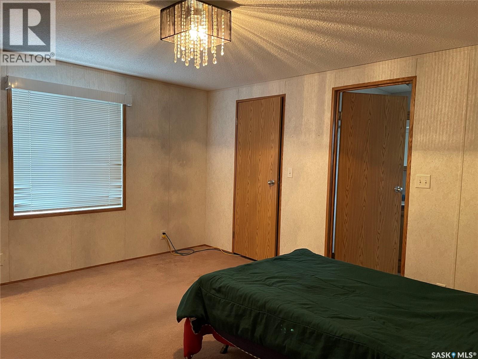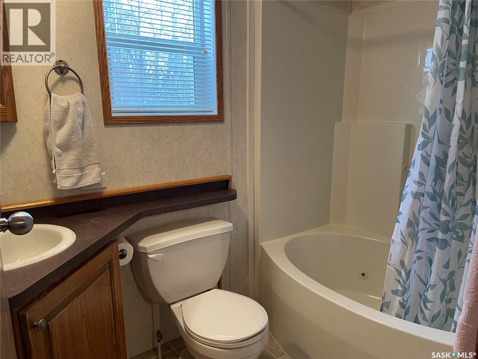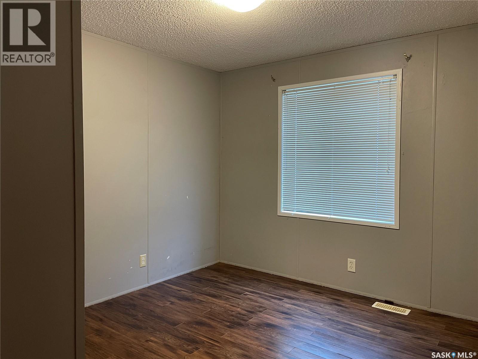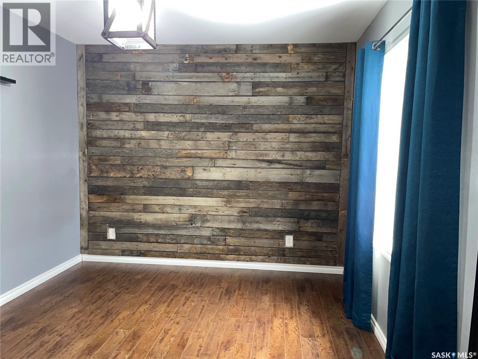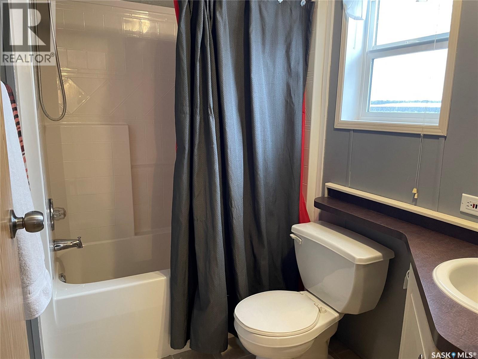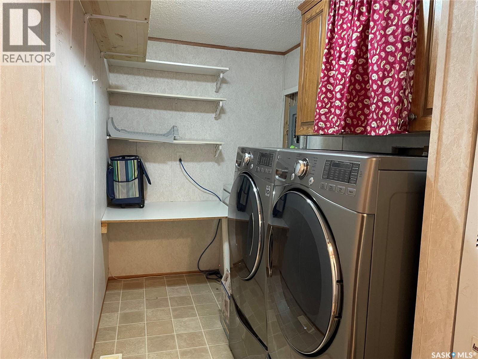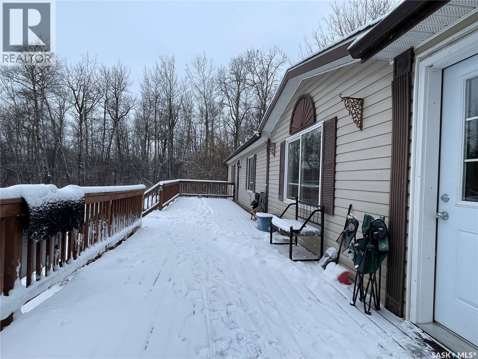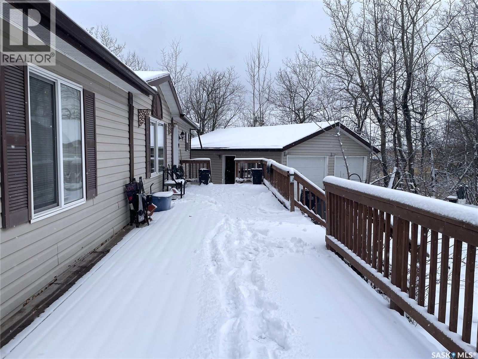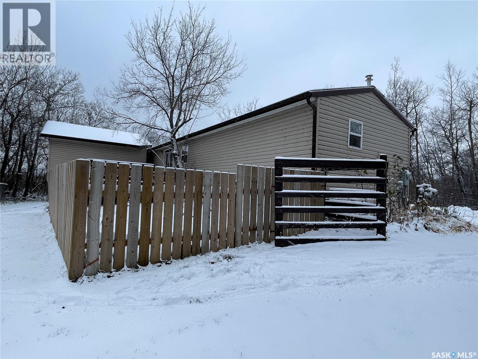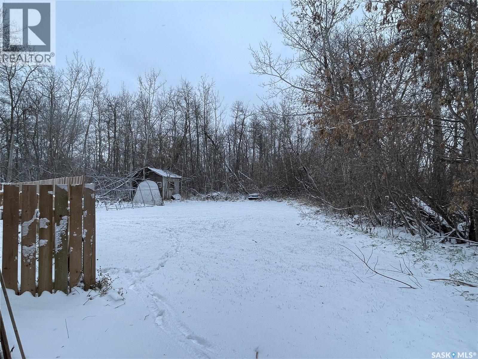3 Bedroom
2 Bathroom
1540 sqft
Mobile Home
Fireplace
Forced Air
Lawn
$275,000
Check out this spacious 2005 mobile with 3 bedrooms, 2 full bathrooms and 1540 sq. ft. of living space. This home boasts an open concept design that features ample cabinetry with a kitchen island, a skylight, and built-in china cabinet. Primary bedroom hosts a large walk-in closet and 4 pc ensuite. There was an addition completed in 2012 that consists of a bedroom and a large family room featuring an electric fireplace and a projector with pull down screen. Patio doors off the dining area lead onto a 12' x 14' deck and an area that is fenced in for your furry friends. The deck on the front runs the entire span of the home and is great for entertaining. Shingles were replaced in 2024. Double detached garage is not heated or insulated but provides a roof for your vehicles or great dry storage. This home sits on a large lot measuring 108' x 300' and is surrounded by trees giving you the feel of an acreage within City Limits. (id:51699)
Property Details
|
MLS® Number
|
SK024508 |
|
Property Type
|
Single Family |
|
Features
|
Treed, Rectangular |
|
Structure
|
Deck |
Building
|
Bathroom Total
|
2 |
|
Bedrooms Total
|
3 |
|
Appliances
|
Washer, Refrigerator, Dishwasher, Dryer, Microwave, Freezer, Window Coverings, Stove |
|
Architectural Style
|
Mobile Home |
|
Basement Development
|
Not Applicable |
|
Basement Type
|
Crawl Space (not Applicable) |
|
Constructed Date
|
2005 |
|
Fireplace Fuel
|
Electric |
|
Fireplace Present
|
Yes |
|
Fireplace Type
|
Conventional |
|
Heating Fuel
|
Natural Gas |
|
Heating Type
|
Forced Air |
|
Size Interior
|
1540 Sqft |
|
Type
|
Mobile Home |
Parking
|
Detached Garage
|
|
|
Gravel
|
|
|
Parking Space(s)
|
8 |
Land
|
Acreage
|
No |
|
Fence Type
|
Partially Fenced |
|
Landscape Features
|
Lawn |
|
Size Frontage
|
108 Ft |
|
Size Irregular
|
32400.00 |
|
Size Total
|
32400 Sqft |
|
Size Total Text
|
32400 Sqft |
Rooms
| Level |
Type |
Length |
Width |
Dimensions |
|
Main Level |
Kitchen/dining Room |
16 ft ,7 in |
14 ft ,9 in |
16 ft ,7 in x 14 ft ,9 in |
|
Main Level |
Living Room |
14 ft ,9 in |
14 ft ,9 in |
14 ft ,9 in x 14 ft ,9 in |
|
Main Level |
Primary Bedroom |
14 ft ,9 in |
12 ft |
14 ft ,9 in x 12 ft |
|
Main Level |
Bedroom |
9 ft ,3 in |
9 ft ,1 in |
9 ft ,3 in x 9 ft ,1 in |
|
Main Level |
Bedroom |
11 ft ,8 in |
9 ft ,9 in |
11 ft ,8 in x 9 ft ,9 in |
|
Main Level |
Family Room |
17 ft |
16 ft ,7 in |
17 ft x 16 ft ,7 in |
|
Main Level |
Laundry Room |
11 ft ,4 in |
5 ft ,6 in |
11 ft ,4 in x 5 ft ,6 in |
|
Main Level |
4pc Ensuite Bath |
8 ft ,1 in |
5 ft |
8 ft ,1 in x 5 ft |
|
Main Level |
4pc Bathroom |
7 ft ,5 in |
5 ft ,3 in |
7 ft ,5 in x 5 ft ,3 in |
|
Main Level |
Other |
9 ft ,2 in |
7 ft ,7 in |
9 ft ,2 in x 7 ft ,7 in |
https://www.realtor.ca/real-estate/29126517/418-7th-street-e-meadow-lake

