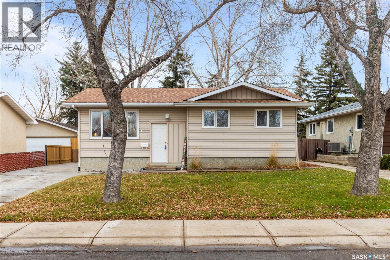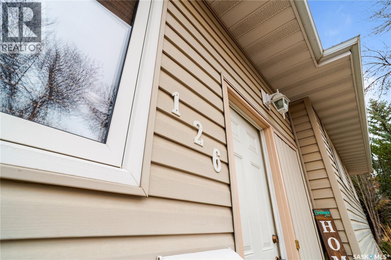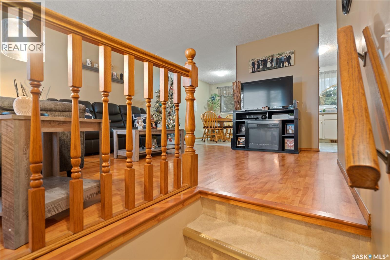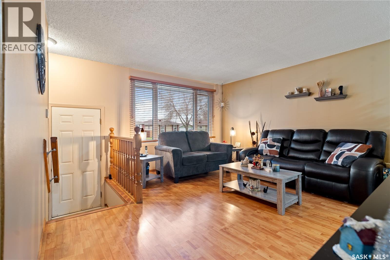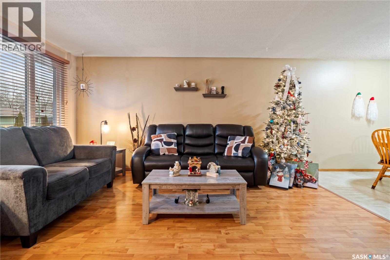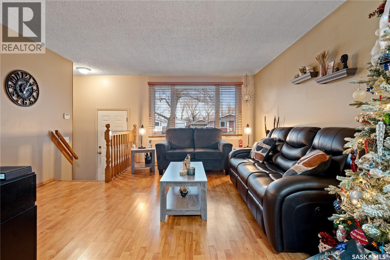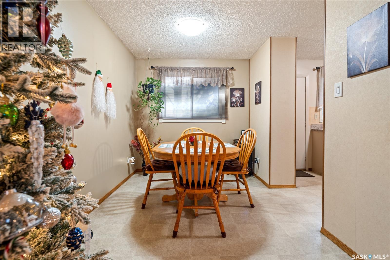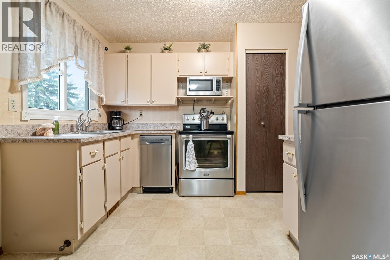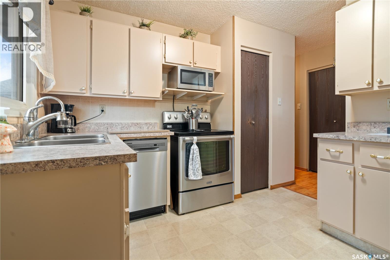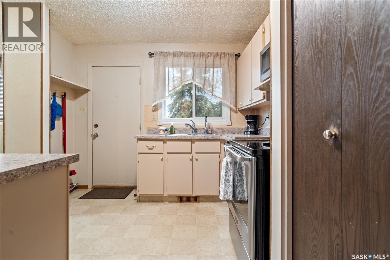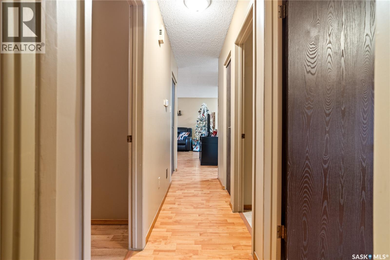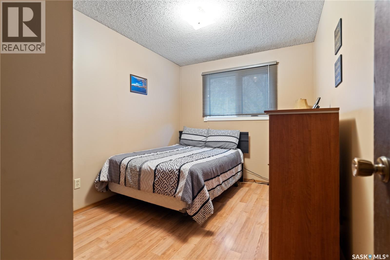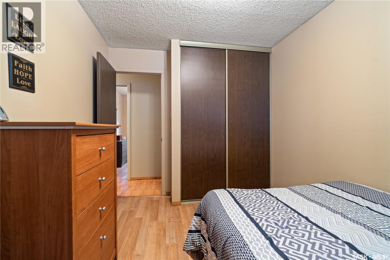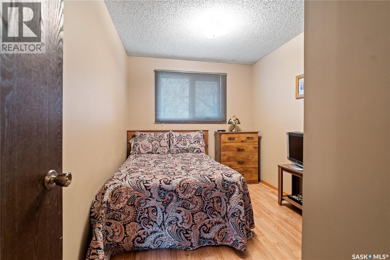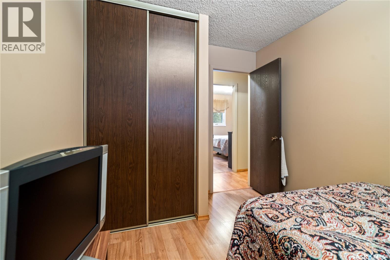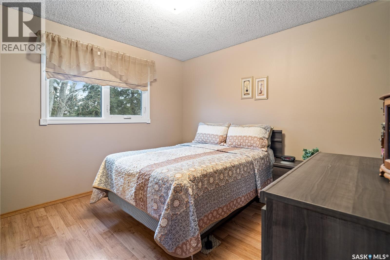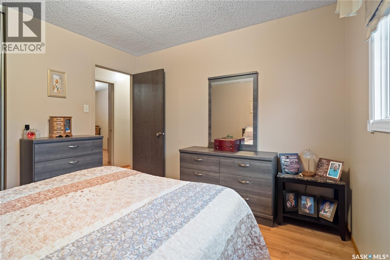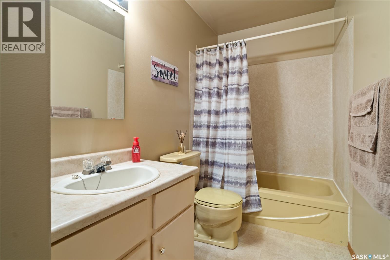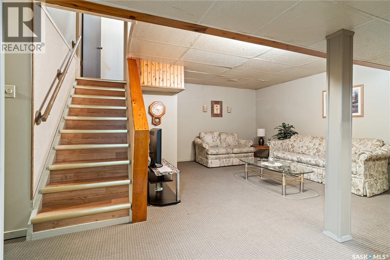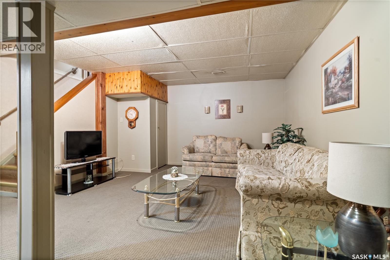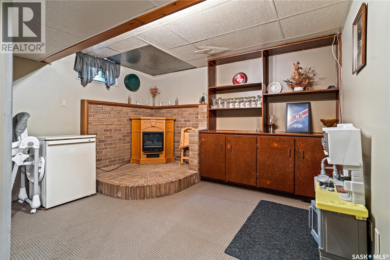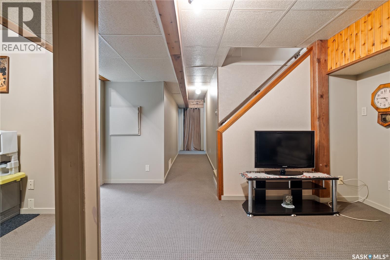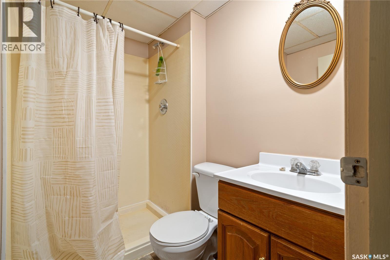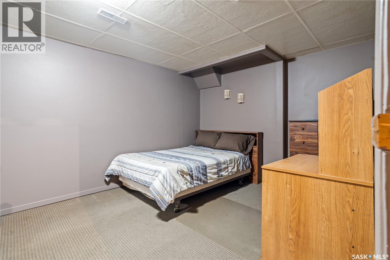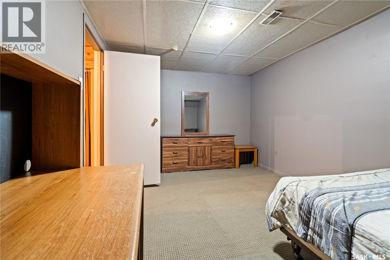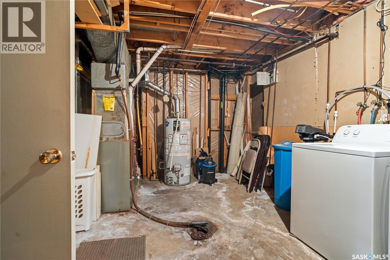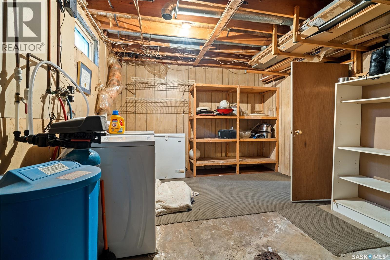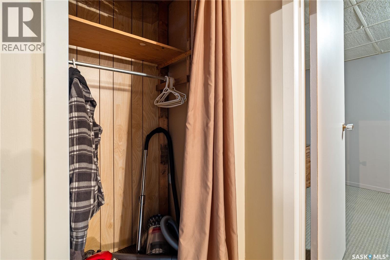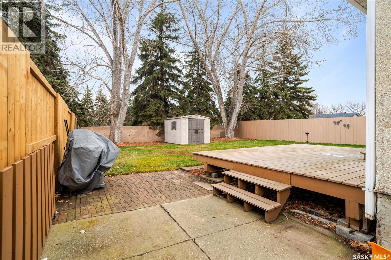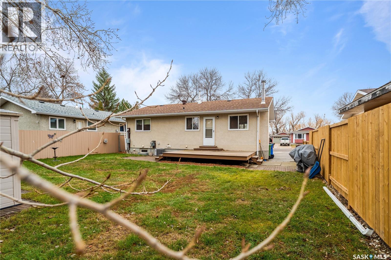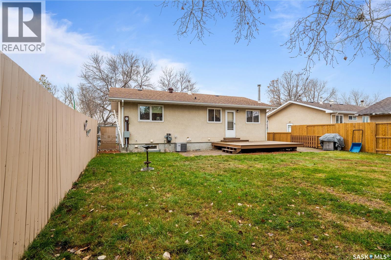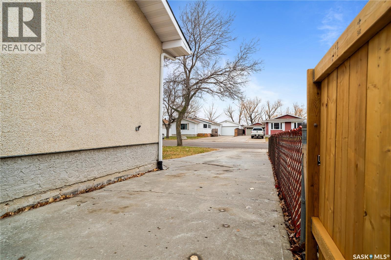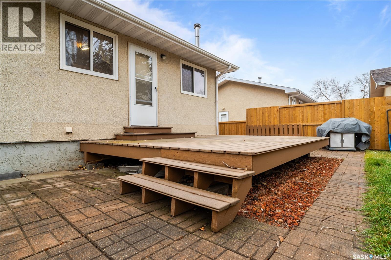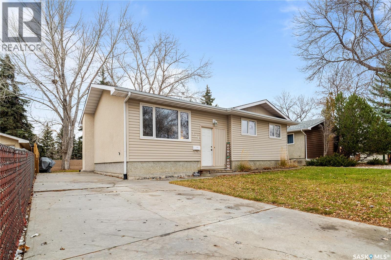3 Bedroom
2 Bathroom
954 sqft
Bungalow
Central Air Conditioning
Forced Air
Lawn
$299,900
Welcome to this charming 3-bedroom, 2-bathroom bungalow nestled in a desirable north end neighbourhood, close to schools and parks! This cozy bungalow has been lovingly cared for by the same owners for over 40 years, and is now ready for first-time buyers or a growing family. Step inside the main level and be greeted by a bright living room featuring large windows and laminate flooring throughout. The layout flows into a good-sized dining room with patio doors leading to the backyard, and an adorable kitchen. This level also offers three good-sized bedrooms and a 4-piece bathroom. The lower level expands your living space with a spacious rec room and a cozy electric fireplace, a 3-piece bath, and a large den - ideal for a guest room or game room. Laundry is conveniently located adjacent to the den. Enjoy outdoor entertaining in the great backyard space featuring a large deck and patio area, mature trees, a newer shed, and direct access as it backs onto a park - perfect for kids! This home has a newer roof, main floor PVC windows and the furnace was updated in 2015. Move in and make it your own! Don't miss out on this opportunity - book your showing today! As per the Seller’s direction, all offers will be presented on 11/25/2025 7:00PM. (id:51699)
Property Details
|
MLS® Number
|
SK024476 |
|
Property Type
|
Single Family |
|
Neigbourhood
|
Sherwood Estates |
|
Features
|
Treed |
|
Structure
|
Deck, Patio(s) |
Building
|
Bathroom Total
|
2 |
|
Bedrooms Total
|
3 |
|
Appliances
|
Washer, Refrigerator, Dishwasher, Dryer, Microwave, Window Coverings, Storage Shed, Stove |
|
Architectural Style
|
Bungalow |
|
Basement Development
|
Finished |
|
Basement Type
|
Full (finished) |
|
Constructed Date
|
1977 |
|
Cooling Type
|
Central Air Conditioning |
|
Heating Fuel
|
Natural Gas |
|
Heating Type
|
Forced Air |
|
Stories Total
|
1 |
|
Size Interior
|
954 Sqft |
|
Type
|
House |
Parking
Land
|
Acreage
|
No |
|
Landscape Features
|
Lawn |
|
Size Irregular
|
5243.00 |
|
Size Total
|
5243 Sqft |
|
Size Total Text
|
5243 Sqft |
Rooms
| Level |
Type |
Length |
Width |
Dimensions |
|
Basement |
Other |
|
|
23'10 x 13' |
|
Basement |
3pc Bathroom |
|
|
5' x 6'11 |
|
Basement |
Den |
|
|
16'10 x 10'1 |
|
Basement |
Laundry Room |
|
|
x x x |
|
Main Level |
Living Room |
|
|
14' x 15' |
|
Main Level |
Dining Room |
|
|
10' x 8' |
|
Main Level |
Kitchen |
|
|
9' x 9' |
|
Main Level |
Bedroom |
|
|
8' x 11'10 |
|
Main Level |
Bedroom |
|
|
13' x 8' |
|
Main Level |
Bedroom |
|
|
11' x 10' |
|
Main Level |
4pc Bathroom |
|
|
4'11 x 10' |
https://www.realtor.ca/real-estate/29127301/126-church-drive-regina-sherwood-estates

