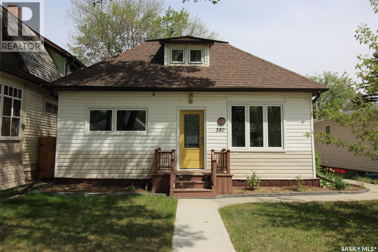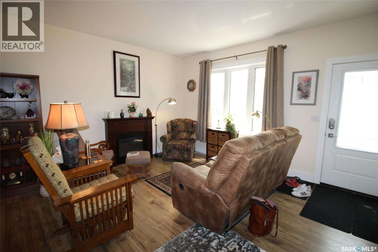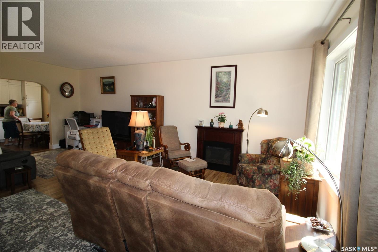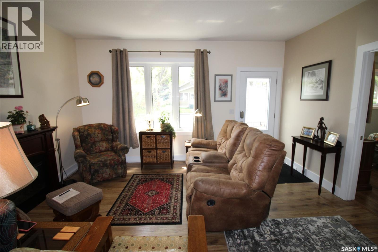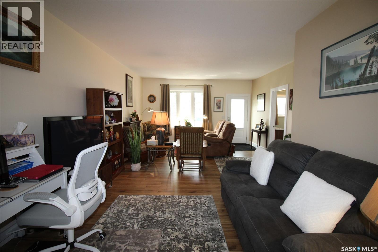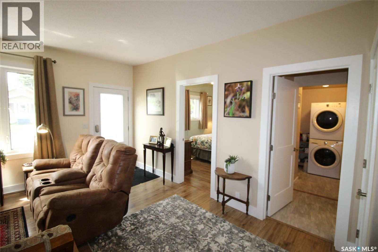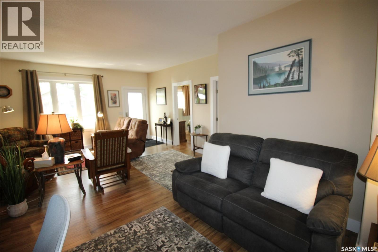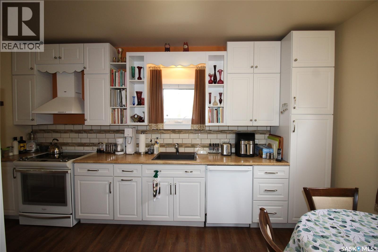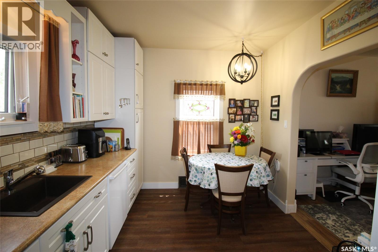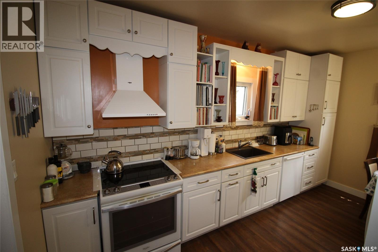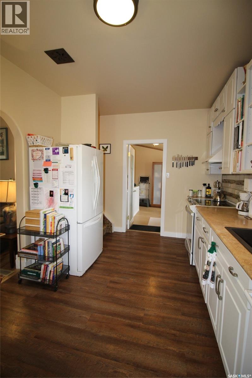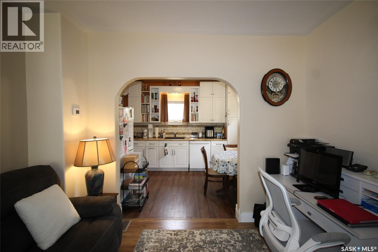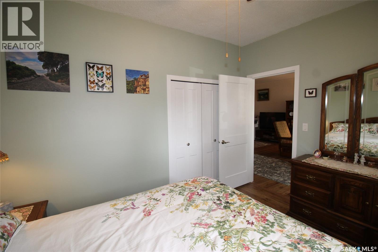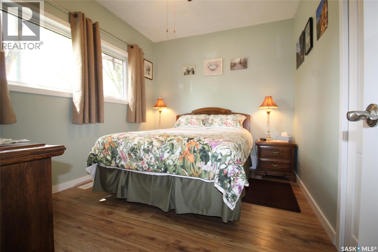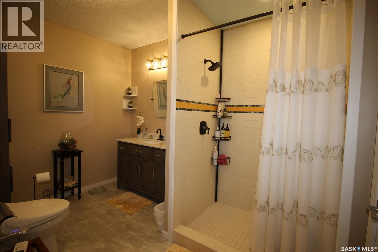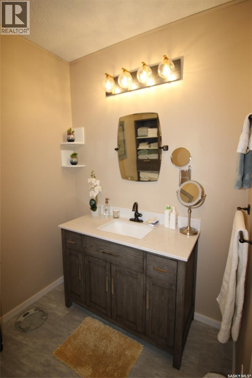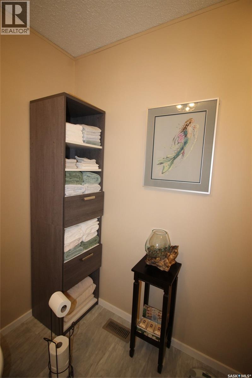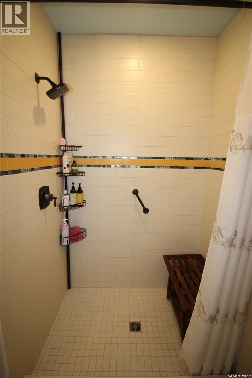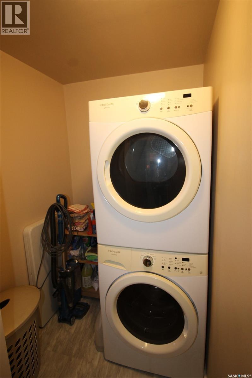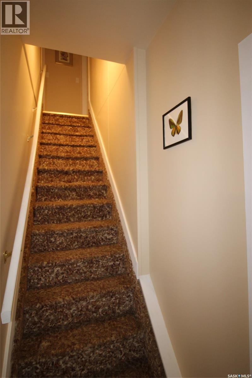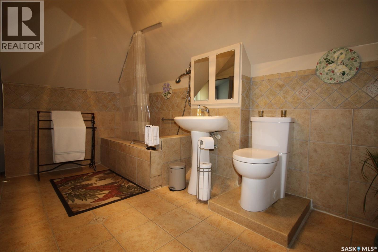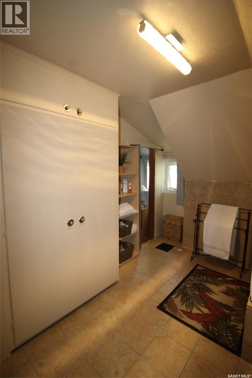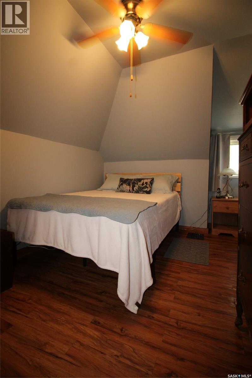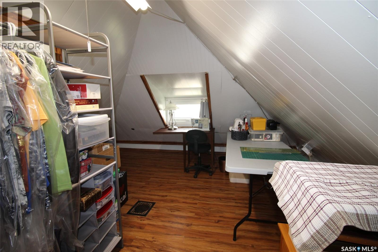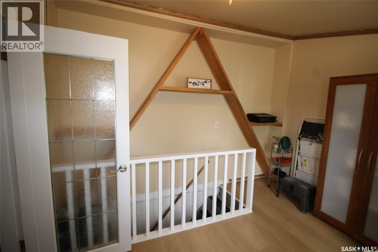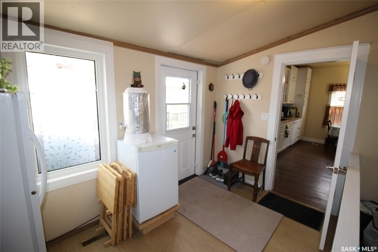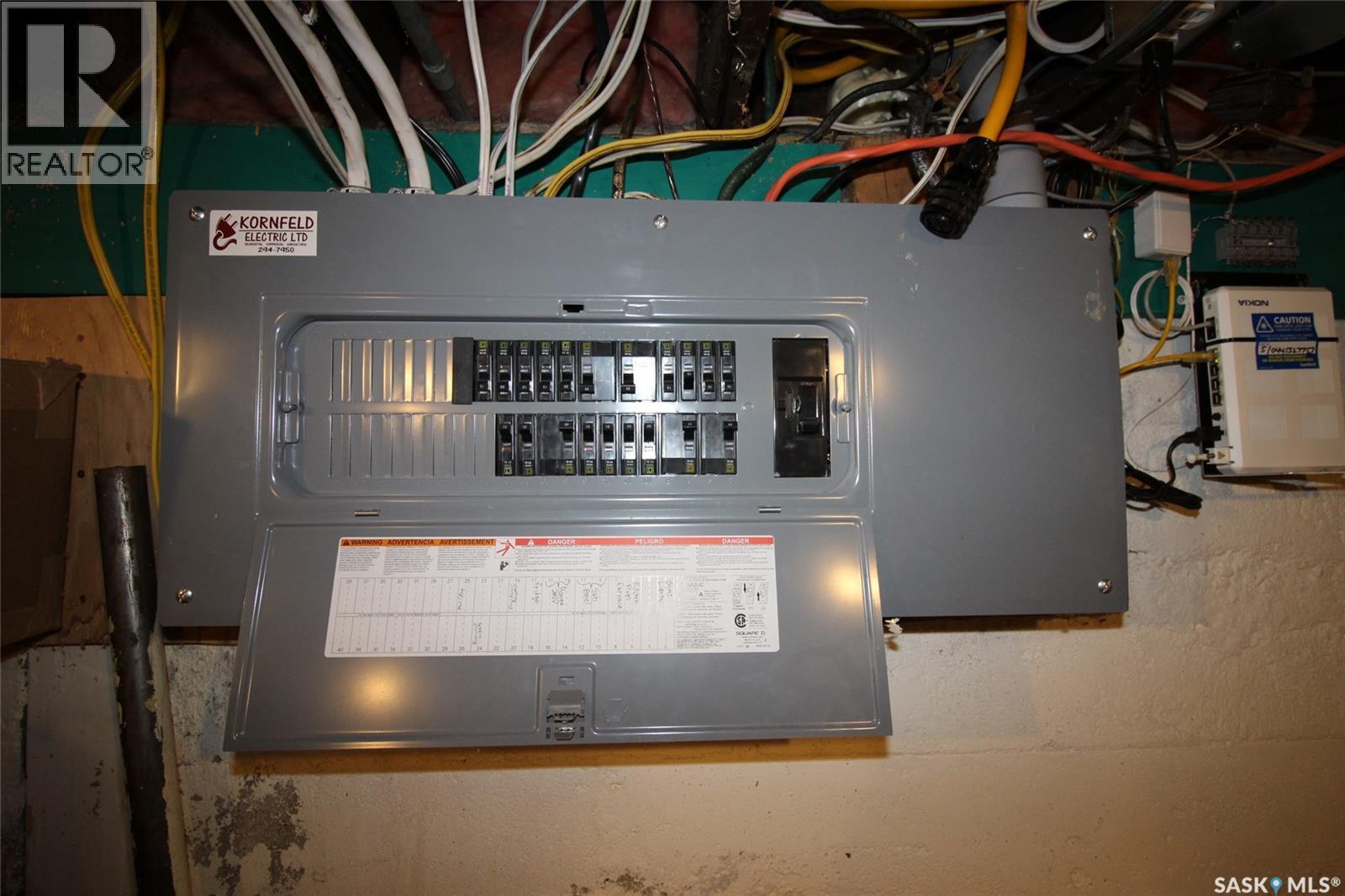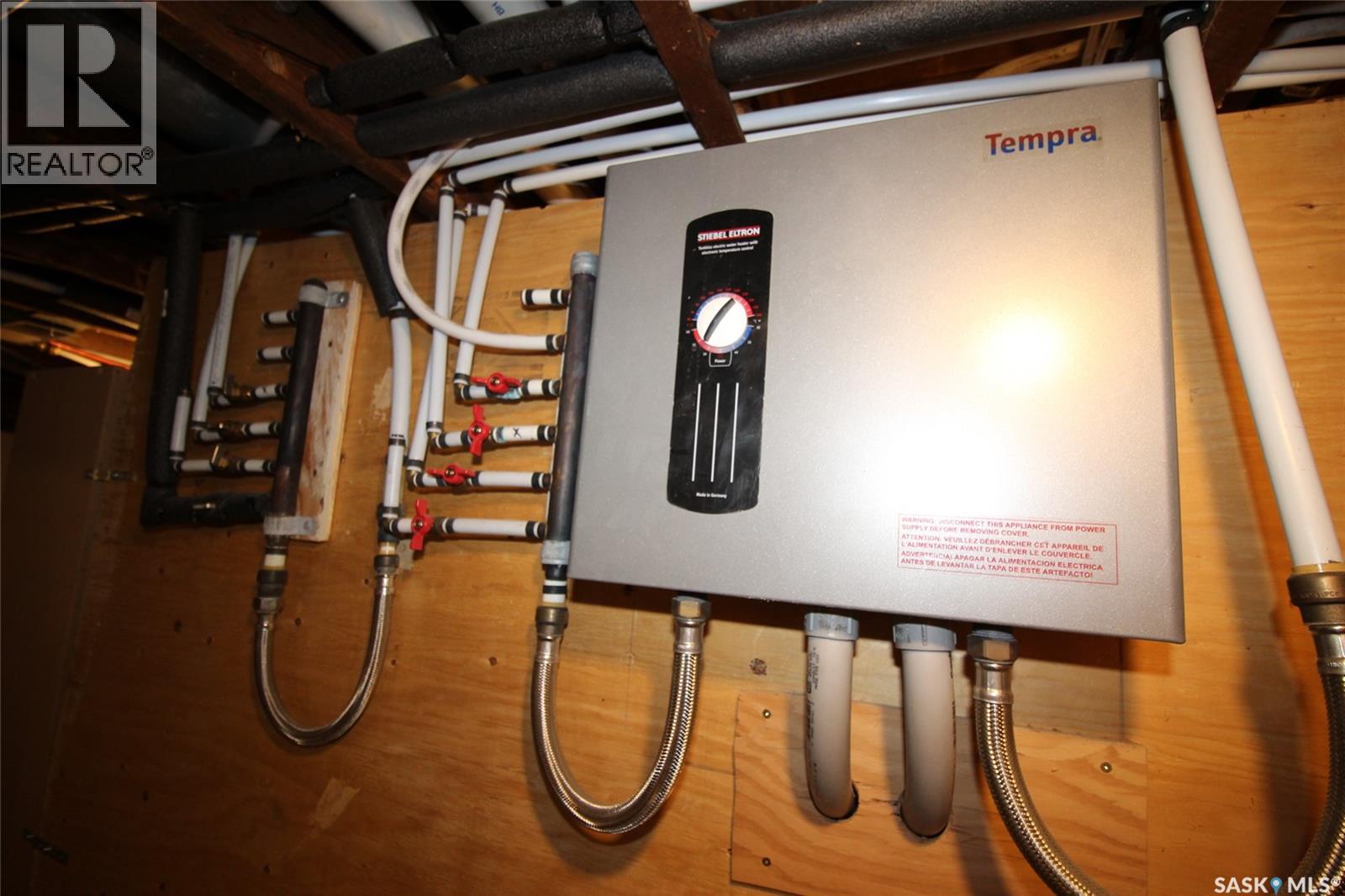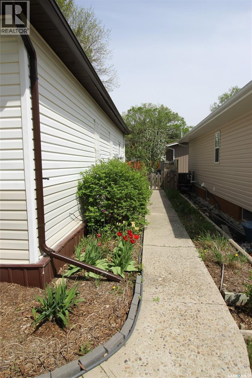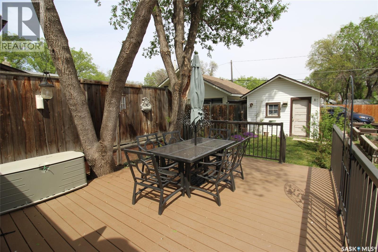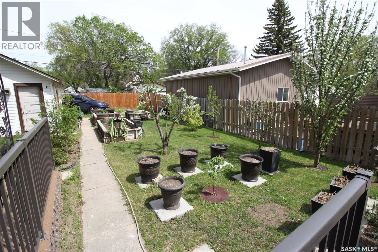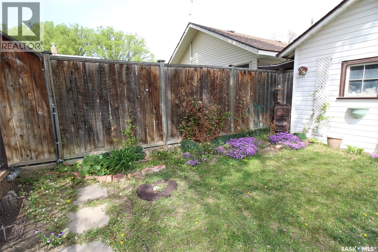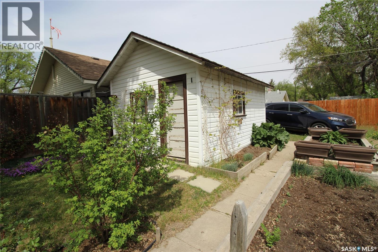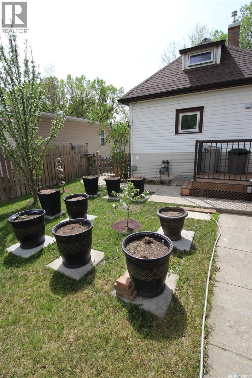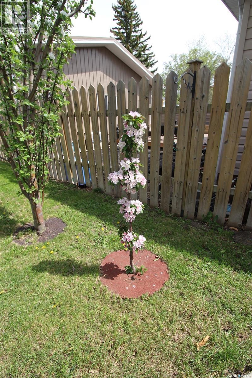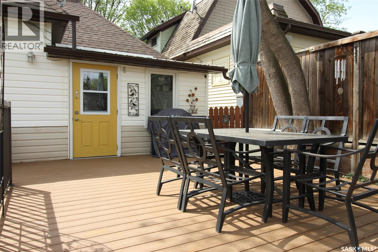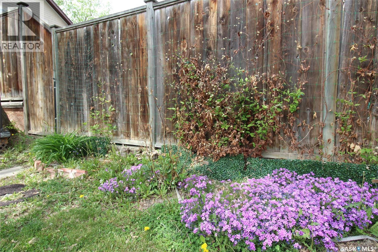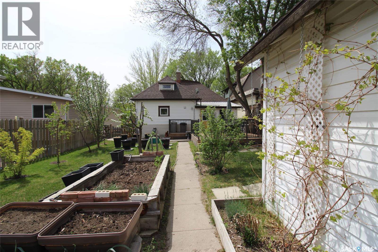2 Bedroom
2 Bathroom
1570 sqft
Forced Air
Lawn, Garden Area
$175,000
Living doesn’t get better than this. The sellers have reimagined the entire home, blending modern comfort with cottage charm. Step through the front door into a spacious, sun-filled living room with 9' ceilings and sleek flooring. The living area flows into a versatile dining room (currently a den), and a graceful archway leads to the kitchen. The galley-style kitchen is bright and updated with new cabinetry, ceramic backsplash, built-in dishwasher, and a handy pantry. Overlooking the backyard, it’s the perfect place for cooking and gathering. The main floor offers a comfortable bedroom with large windows and a proper closet. The fully redone bathroom impresses with a step-in shower, linen storage, and a gorgeous vanity, with laundry tucked just beside it. Upstairs, the second floor becomes a private guest suite with a generous bedroom, full 4-piece bath with soaker tub, and a cozy loft for reading or creative pursuits. The concrete basement provides ample storage and workspace. And the backyard—prepare to be amazed. This private oasis features a zero-maintenance composite deck big enough for six, plus established perennials including clematis, roses, hostas, and blooms all season. Fruit trees and bushes include apple, crab apple, apricot, raspberry, cherry, and elderberry. Raised beds offer chives, rhubarb, and grape vines already thriving. A single garage off the alley and an additional parking space add convenience. Major updates include electrical, new windows, an energy-efficient furnace, and a tankless water heater. Pride of ownership shines through every corner of this warm, welcoming home. (id:51699)
Property Details
|
MLS® Number
|
SK024530 |
|
Property Type
|
Single Family |
|
Features
|
Treed, Lane, Rectangular, Wheelchair Access |
|
Structure
|
Deck |
Building
|
Bathroom Total
|
2 |
|
Bedrooms Total
|
2 |
|
Appliances
|
Washer, Refrigerator, Dishwasher, Dryer, Freezer, Window Coverings, Hood Fan, Stove |
|
Basement Development
|
Unfinished |
|
Basement Type
|
Full (unfinished) |
|
Constructed Date
|
1920 |
|
Heating Fuel
|
Natural Gas |
|
Heating Type
|
Forced Air |
|
Stories Total
|
2 |
|
Size Interior
|
1570 Sqft |
|
Type
|
House |
Parking
|
Detached Garage
|
|
|
Parking Pad
|
|
|
Gravel
|
|
|
Parking Space(s)
|
2 |
Land
|
Acreage
|
No |
|
Fence Type
|
Fence |
|
Landscape Features
|
Lawn, Garden Area |
|
Size Frontage
|
40 Ft |
|
Size Irregular
|
4800.00 |
|
Size Total
|
4800 Sqft |
|
Size Total Text
|
4800 Sqft |
Rooms
| Level |
Type |
Length |
Width |
Dimensions |
|
Second Level |
Bedroom |
|
|
13' x 8'11" |
|
Second Level |
Bonus Room |
|
|
10'11" x 15'3" |
|
Second Level |
4pc Bathroom |
|
|
13' x 7'3" |
|
Main Level |
Living Room |
|
|
15'2" x 14'11" |
|
Main Level |
Dining Room |
|
|
8'6" x 11'9" |
|
Main Level |
Kitchen |
|
|
15'2" x 9'7" |
|
Main Level |
Foyer |
|
|
9'6" x 11'6" |
|
Main Level |
Laundry Room |
|
|
4'8" x 7'3" |
|
Main Level |
3pc Bathroom |
|
|
13' x 8'1" |
|
Main Level |
Bedroom |
|
|
9'4" x 11'10" |
https://www.realtor.ca/real-estate/29127910/580-1st-street-e-shaunavon

