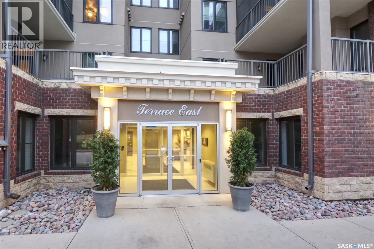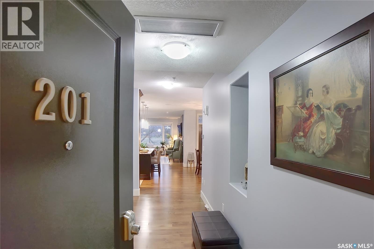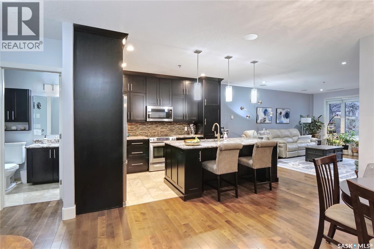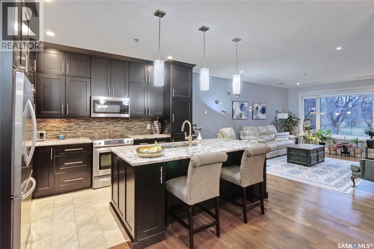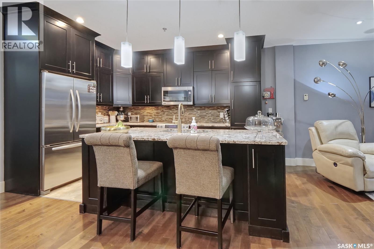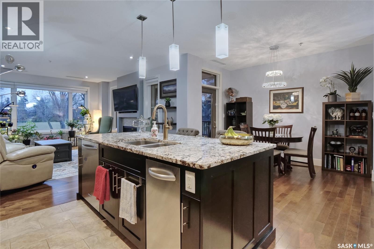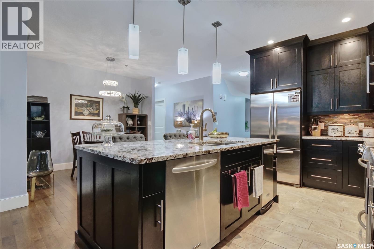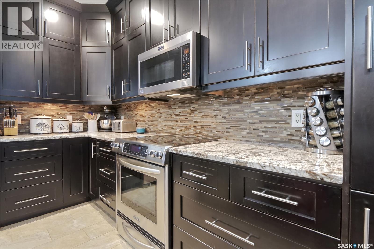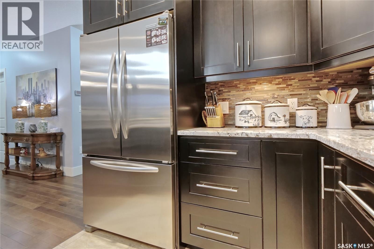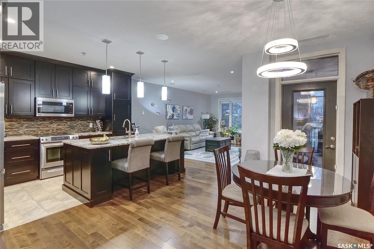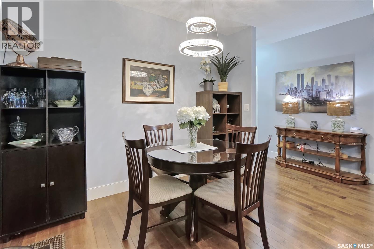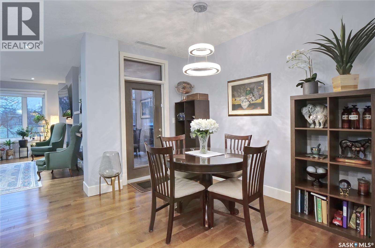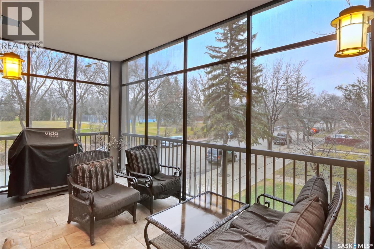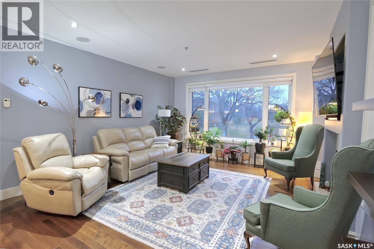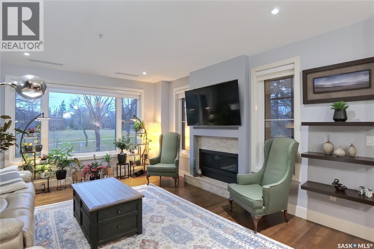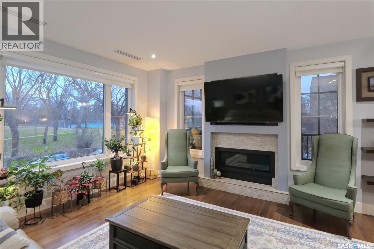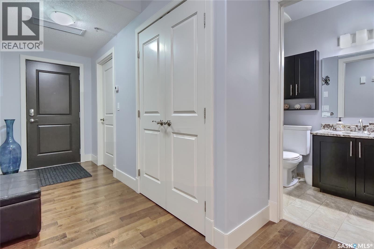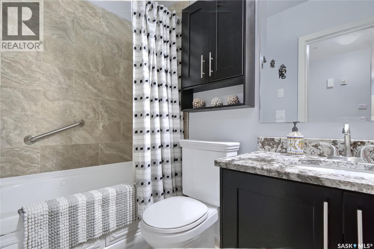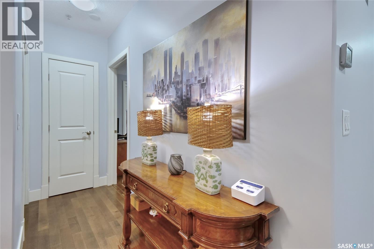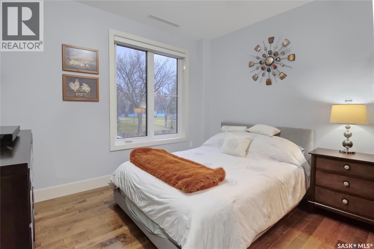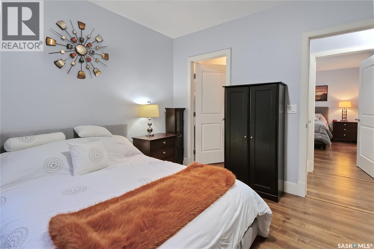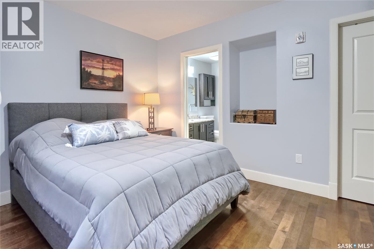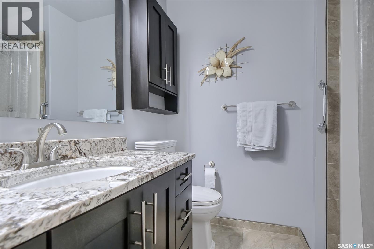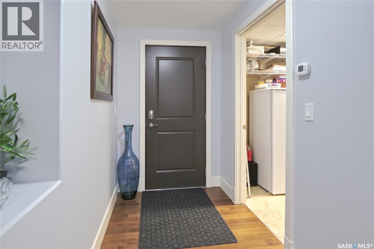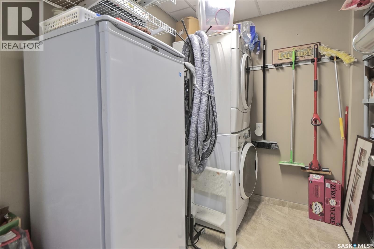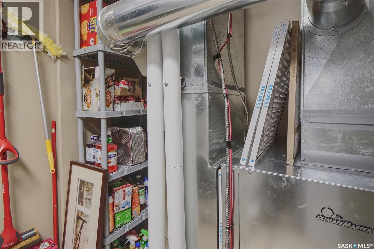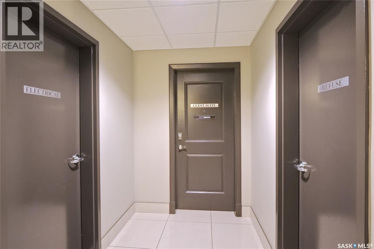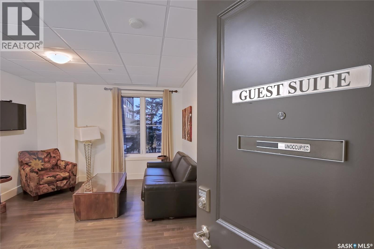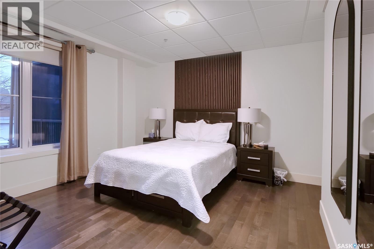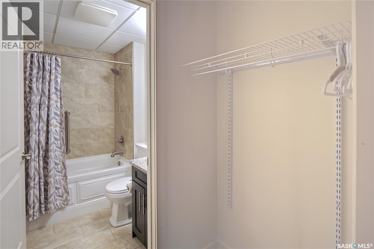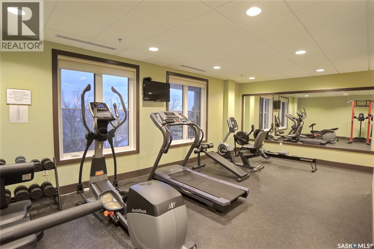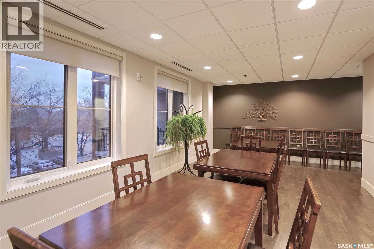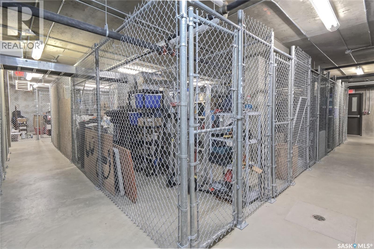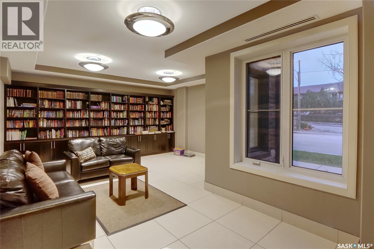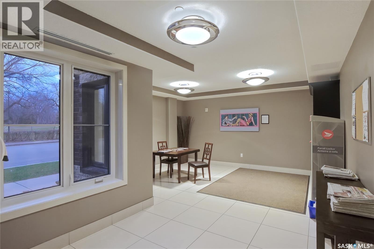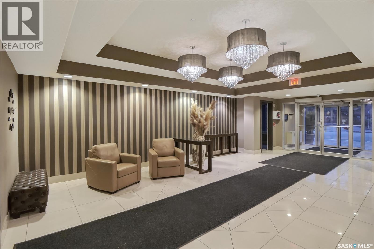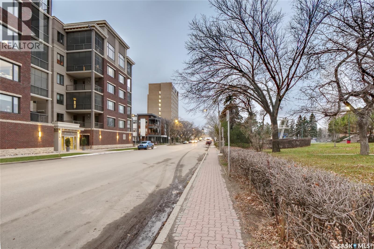201 205 Fairford Street E Moose Jaw, Saskatchewan S6H 0E1
$419,900Maintenance,
$605 Monthly
Maintenance,
$605 MonthlyTerrace East Lifestyle welcomes you to a very special home, perfectly located with gorgeous park views! The home warmly opens to exceptional presentation with an open concept floor plan, fabulous kitchen design, living room with fireplace, plus views of the park across the street! Adjacent is a dining area spacious enough to host all of your special people, that of course,... steps onto the balcony that is covered, screened, gas hook-up, & again, the amazing park views to relax in! The primary suite is very special with a walk-in closet & en-suite bath with walk-in shower. There is yet another lovely bedroom as well as a full bath with a jet tub! In-suite laundry & utility area also offers storage (note that a new heat pump is a recently added feature!). Appliances are all included + comes with a trash compactor! Lifestyle amenities at Terrace East include: guest suite that sleeps 4, guest parking, lounge, library, boardroom access, fitness room with shower, underground heated parking, storage, elevator, wheelchair access,... such convenience!! The location is perfectly close to downtown restaurants & shopping, the park across the street, entertainment, close walking trails,....I know!!! Be sure to view the 3D scan of the home & 360 from the balcony showing the unique views offered here! This is a must-see, do not miss, new home opportunity! (id:51699)
Property Details
| MLS® Number | SK024492 |
| Property Type | Single Family |
| Neigbourhood | Hillcrest MJ |
| Community Features | Pets Allowed With Restrictions |
| Features | Treed, Corner Site, Elevator, Wheelchair Access, Balcony |
Building
| Bathroom Total | 2 |
| Bedrooms Total | 2 |
| Amenities | Exercise Centre, Guest Suite |
| Appliances | Washer, Refrigerator, Dishwasher, Dryer, Microwave, Garburator, Window Coverings, Garage Door Opener Remote(s), Stove |
| Architectural Style | High Rise |
| Constructed Date | 2012 |
| Cooling Type | Central Air Conditioning |
| Fireplace Fuel | Gas |
| Fireplace Present | Yes |
| Fireplace Type | Conventional |
| Heating Fuel | Natural Gas |
| Heating Type | Forced Air |
| Size Interior | 1281 Sqft |
| Type | Apartment |
Parking
| Underground | |
| Other | |
| Heated Garage | |
| Parking Space(s) | 1 |
Land
| Acreage | No |
| Landscape Features | Lawn |
| Size Frontage | 149 Ft ,10 In |
| Size Irregular | 0.43 |
| Size Total | 0.43 Ac |
| Size Total Text | 0.43 Ac |
Rooms
| Level | Type | Length | Width | Dimensions |
|---|---|---|---|---|
| Main Level | Foyer | 15 ft ,9 in | 5 ft ,1 in | 15 ft ,9 in x 5 ft ,1 in |
| Main Level | Living Room | 18 ft ,10 in | 13 ft ,11 in | 18 ft ,10 in x 13 ft ,11 in |
| Main Level | Kitchen | 12 ft ,10 in | 9 ft ,2 in | 12 ft ,10 in x 9 ft ,2 in |
| Main Level | Dining Room | 11 ft ,10 in | 11 ft ,9 in | 11 ft ,10 in x 11 ft ,9 in |
| Main Level | 4pc Bathroom | 8 ft ,1 in | 55 ft | 8 ft ,1 in x 55 ft |
| Main Level | Bedroom | 11 ft ,11 in | 11 ft ,3 in | 11 ft ,11 in x 11 ft ,3 in |
| Main Level | Primary Bedroom | 15 ft ,8 in | 11 ft ,5 in | 15 ft ,8 in x 11 ft ,5 in |
| Main Level | 3pc Bathroom | 7 ft ,9 in | 7 ft ,5 in | 7 ft ,9 in x 7 ft ,5 in |
| Main Level | Laundry Room | 8 ft ,6 in | 8 ft ,2 in | 8 ft ,6 in x 8 ft ,2 in |
https://www.realtor.ca/real-estate/29127300/201-205-fairford-street-e-moose-jaw-hillcrest-mj
Interested?
Contact us for more information


