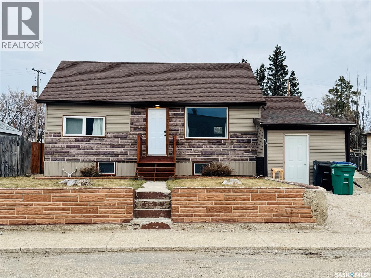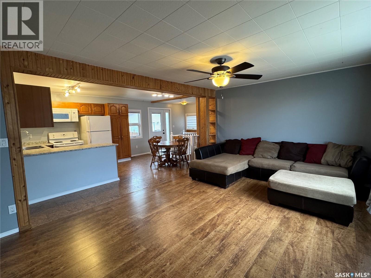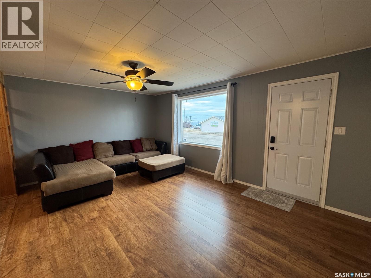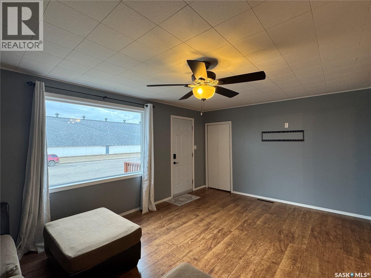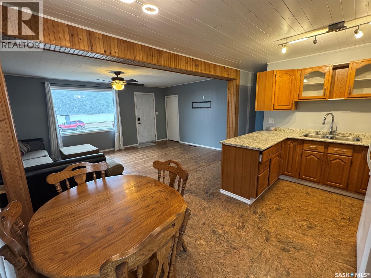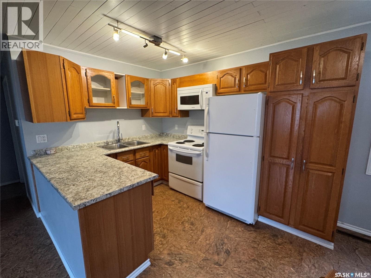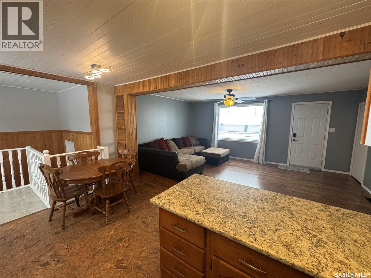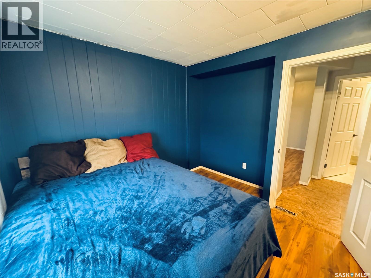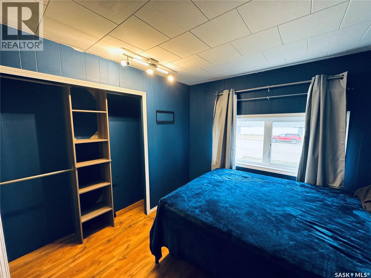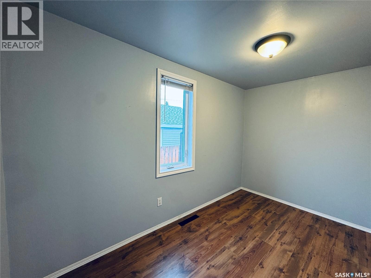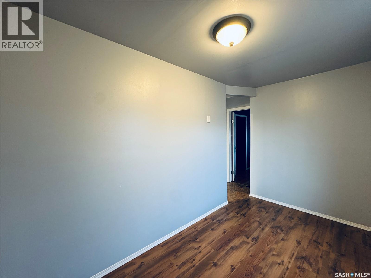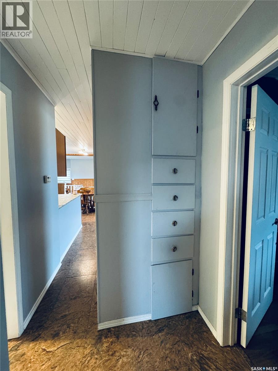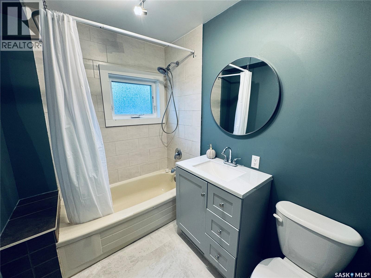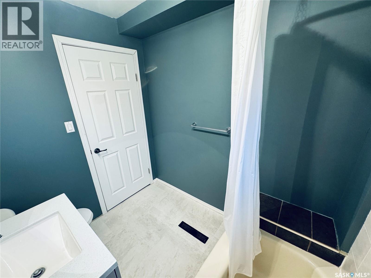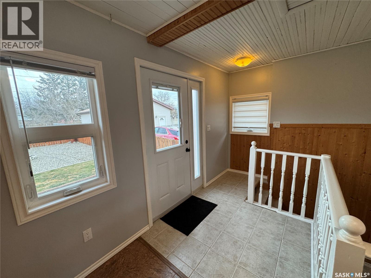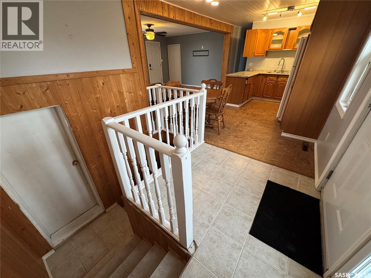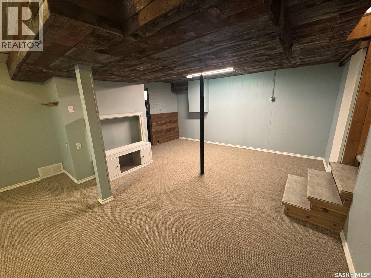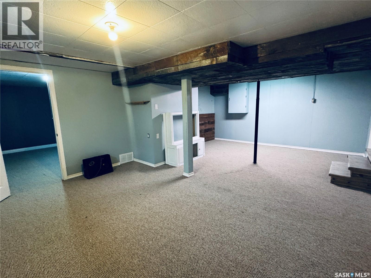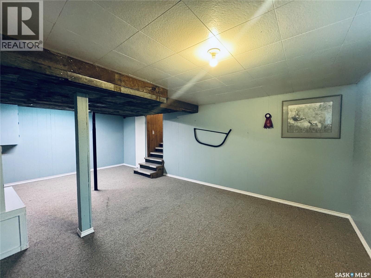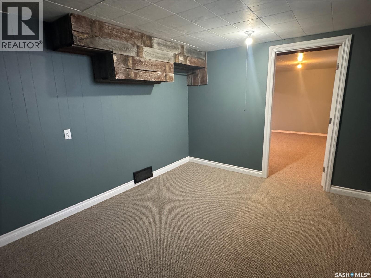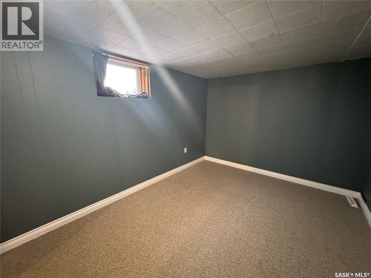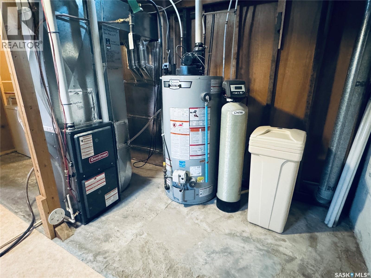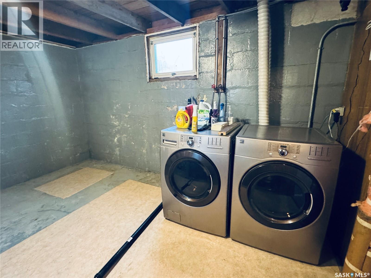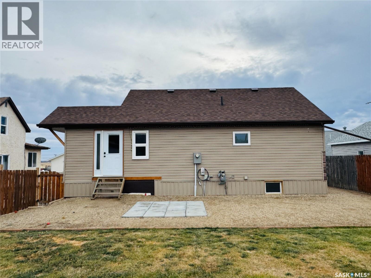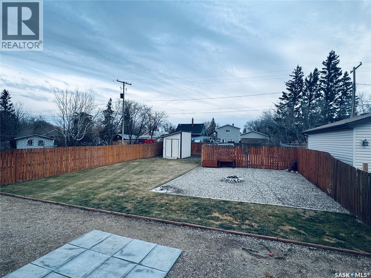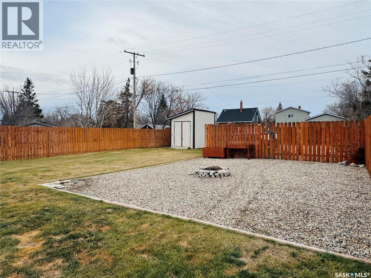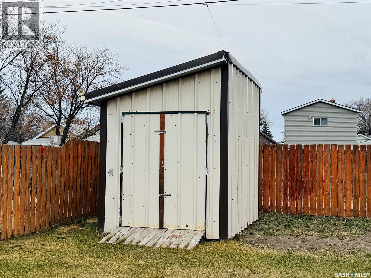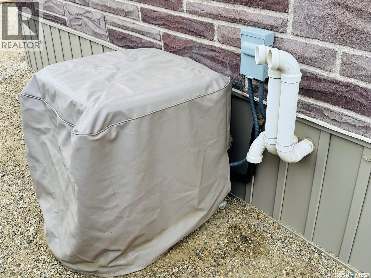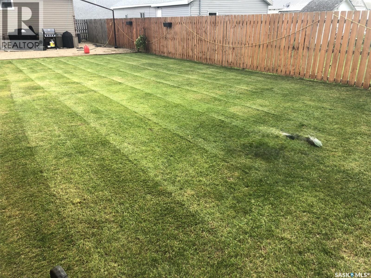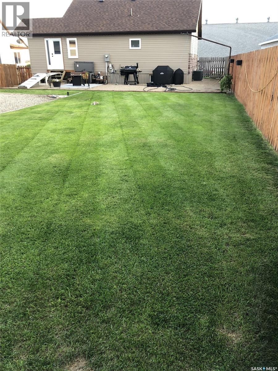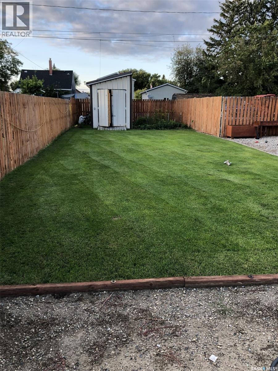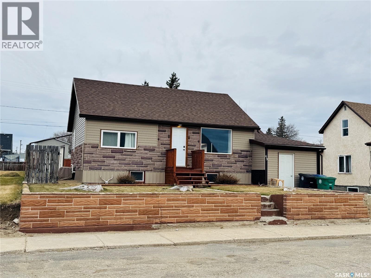3 Bedroom
1 Bathroom
918 sqft
Bungalow
Central Air Conditioning
Forced Air
Lawn
$179,000
Welcome to 413 2nd Ave East in Biggar, SK—an impressively maintained 3-bedroom home that is truly move-in ready. The main floor features an inviting open-concept layout, seamlessly connecting the kitchen, dining room, and living room. Also on this level are the foyer leading to the basement and attached workshop, the primary bedroom, a second bedroom currently used as an office, and a four-piece bathroom. The developed basement offers even more living space with a comfortable family room, third bedroom, laundry/utility/storage area, and additional storage under the stairs. Outside, the spacious yard is fully fenced and designed for easy enjoyment, offering a maintenance-free front yard, lush lawn in the back, crushed rock firepit area, and RV plus extra parking at the rear. It’s the perfect outdoor space to unwind and enjoy a peaceful setting. The home has experienced a series of updates over the years, including improvements to mechanical systems, windows and doors, interior finishes, kitchen renovation, exterior upgrades, and more. Turn the key and settle in—this home is ready for its next owner. Call today to schedule your viewing! (id:51699)
Property Details
|
MLS® Number
|
SK024444 |
|
Property Type
|
Single Family |
|
Features
|
Rectangular |
|
Structure
|
Patio(s) |
Building
|
Bathroom Total
|
1 |
|
Bedrooms Total
|
3 |
|
Appliances
|
Washer, Refrigerator, Dryer, Microwave, Freezer, Window Coverings, Storage Shed, Stove |
|
Architectural Style
|
Bungalow |
|
Basement Development
|
Partially Finished |
|
Basement Type
|
Full (partially Finished) |
|
Constructed Date
|
1954 |
|
Cooling Type
|
Central Air Conditioning |
|
Heating Fuel
|
Natural Gas |
|
Heating Type
|
Forced Air |
|
Stories Total
|
1 |
|
Size Interior
|
918 Sqft |
|
Type
|
House |
Parking
Land
|
Acreage
|
No |
|
Fence Type
|
Fence |
|
Landscape Features
|
Lawn |
|
Size Frontage
|
50 Ft |
|
Size Irregular
|
0.16 |
|
Size Total
|
0.16 Ac |
|
Size Total Text
|
0.16 Ac |
Rooms
| Level |
Type |
Length |
Width |
Dimensions |
|
Basement |
Bedroom |
|
|
9' 9'' x 13' |
|
Basement |
Laundry Room |
13 ft |
12 ft |
13 ft x 12 ft |
|
Basement |
Family Room |
|
|
15' x 22' 9'' |
|
Main Level |
Kitchen/dining Room |
|
|
12' 4'' x 10' 9'' |
|
Main Level |
Living Room |
|
|
17' 6'' x 12' 6'' |
|
Main Level |
Bedroom |
|
|
6' 9'' x 12' 1'' |
|
Main Level |
Bedroom |
|
|
9' 9'' x 7' 10'' |
|
Main Level |
Foyer |
|
|
8' 8'' x 5' 7'' |
|
Main Level |
4pc Bathroom |
|
|
5' 11'' x 7' 7'' |
https://www.realtor.ca/real-estate/29127913/413-2nd-avenue-e-biggar

