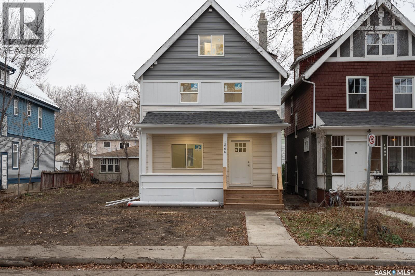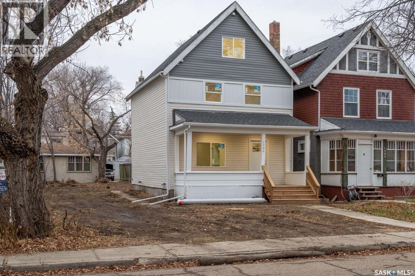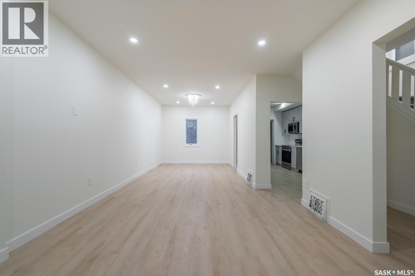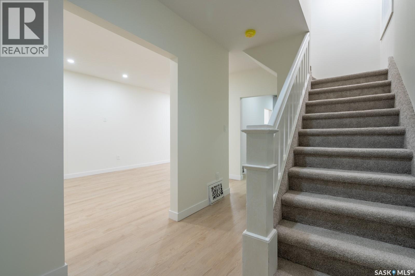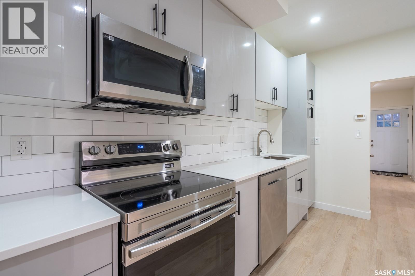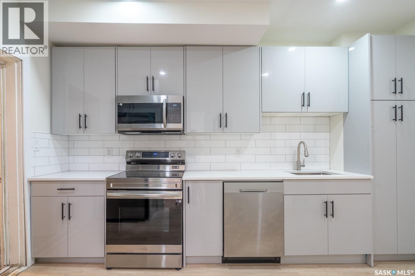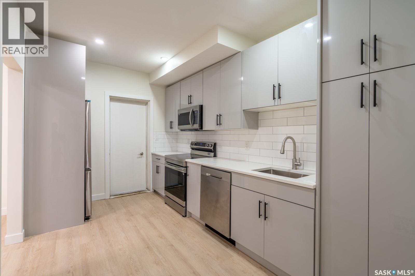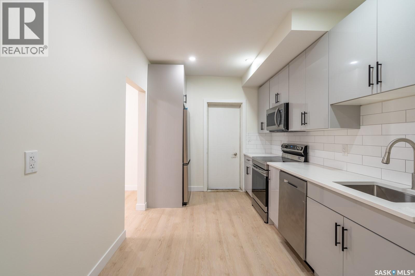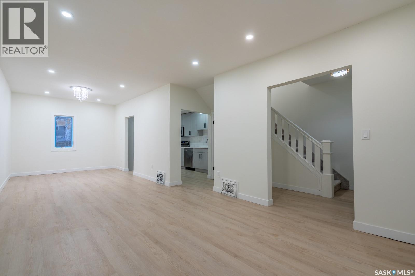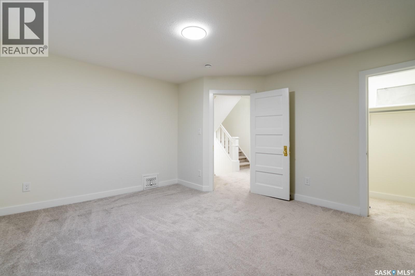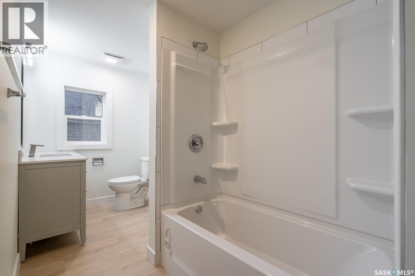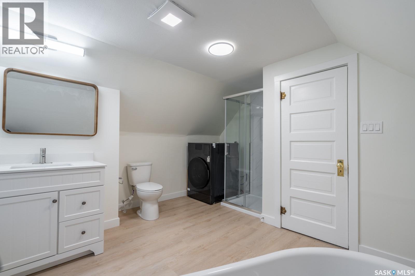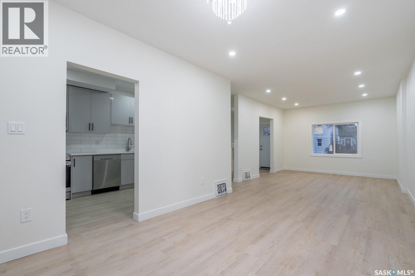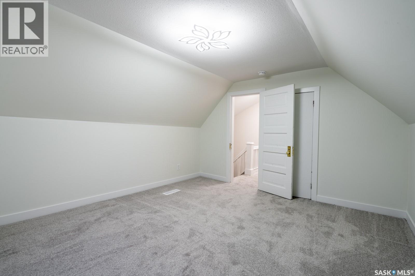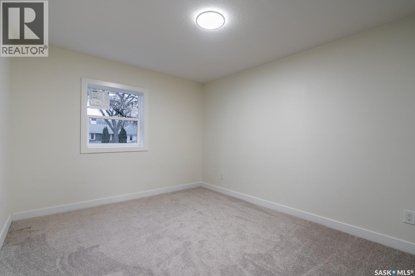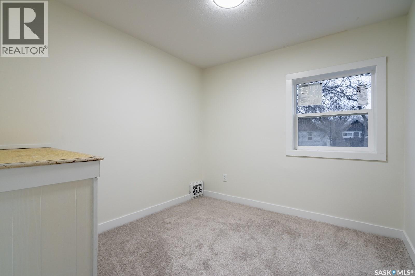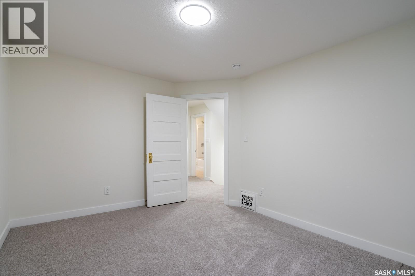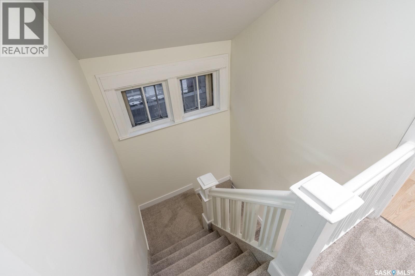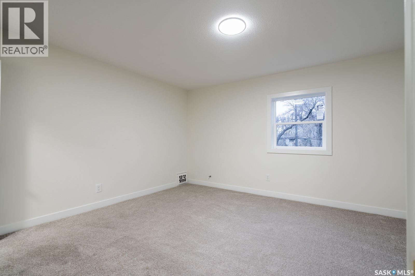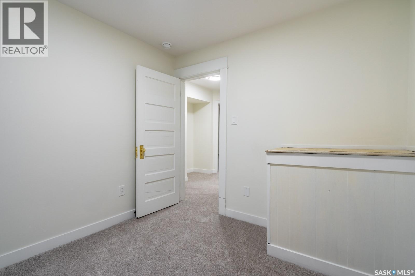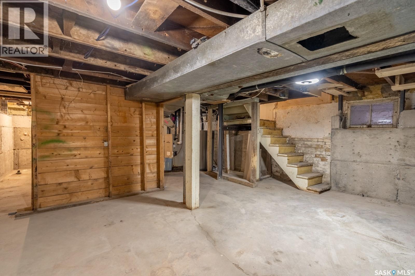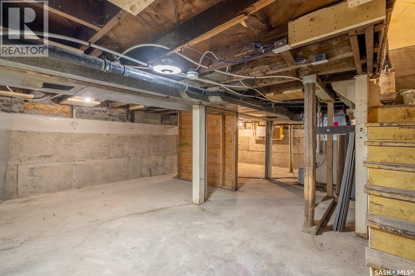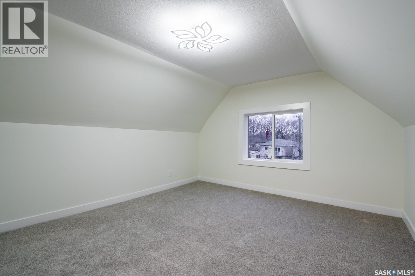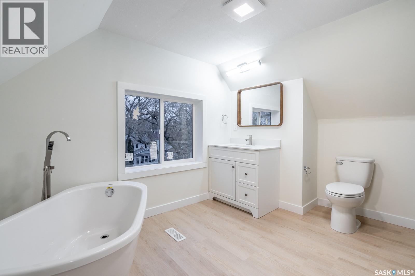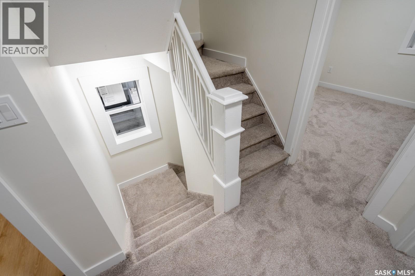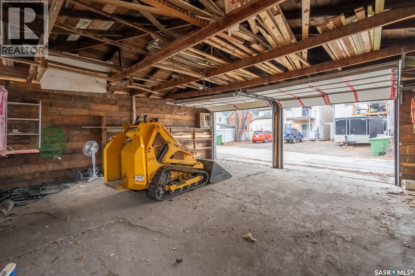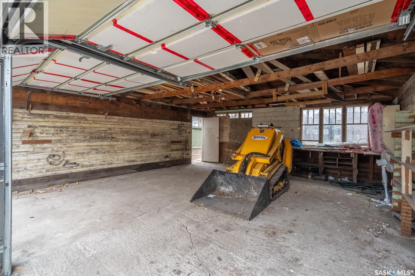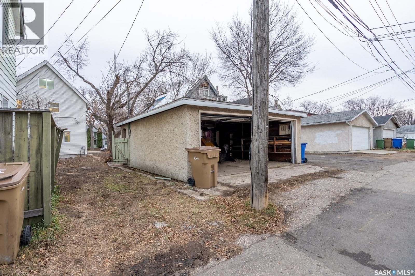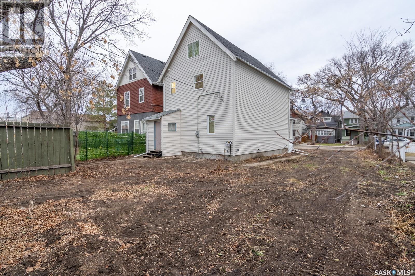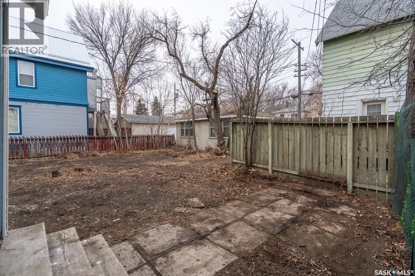4 Bedroom
2 Bathroom
1465 sqft
2 Level
Forced Air
$349,900
A RARE OPPORTUNITY!! Beautifully renovated from top to bottom home sits on a full lot and includes the vacant lot next door, with its own separate lot number, giving you incredible potential for future development, a new build, or added value. Inside, the main floor offers a bright, open-concept living and dining space with all-new LED lighting and modern LVP flooring. The brand-new kitchen features sleek cabinetry and stainless steel appliances—perfect for cooking and entertaining. Upstairs, you’ll find three comfortable bedrooms and a refreshed 4-piece bath. The top floor is your private retreat, featuring the primary bedroom with a gorgeous 5-piece ensuite and built-in laundry combo—a rare and convenient touch. The home has been fully updated with new electrical, new roof, pony-walled foundation, new water heater, fresh paint, and more. A double detached garage sits at the back for added convenience. Fully move-in ready with a bonus lot included—this is a property with both comfort and future opportunity. A great find for homeowners, investors, or builders. (id:51699)
Property Details
|
MLS® Number
|
SK024545 |
|
Property Type
|
Single Family |
|
Neigbourhood
|
Cathedral RG |
Building
|
Bathroom Total
|
2 |
|
Bedrooms Total
|
4 |
|
Appliances
|
Washer, Refrigerator, Dishwasher, Dryer, Microwave, Stove |
|
Architectural Style
|
2 Level |
|
Basement Development
|
Unfinished |
|
Basement Type
|
Full (unfinished) |
|
Constructed Date
|
1911 |
|
Heating Fuel
|
Natural Gas |
|
Heating Type
|
Forced Air |
|
Stories Total
|
3 |
|
Size Interior
|
1465 Sqft |
|
Type
|
House |
Parking
|
Attached Garage
|
|
|
Parking Space(s)
|
3 |
Land
|
Acreage
|
No |
|
Size Frontage
|
50 Ft |
|
Size Irregular
|
5647.00 |
|
Size Total
|
5647 Sqft |
|
Size Total Text
|
5647 Sqft |
Rooms
| Level |
Type |
Length |
Width |
Dimensions |
|
Second Level |
Bedroom |
12 ft ,4 in |
10 ft |
12 ft ,4 in x 10 ft |
|
Second Level |
Bedroom |
9 ft ,1 in |
8 ft ,8 in |
9 ft ,1 in x 8 ft ,8 in |
|
Second Level |
Bedroom |
9 ft ,8 in |
12 ft |
9 ft ,8 in x 12 ft |
|
Second Level |
4pc Bathroom |
|
|
Measurements not available |
|
Third Level |
Primary Bedroom |
12 ft ,8 in |
14 ft |
12 ft ,8 in x 14 ft |
|
Third Level |
5pc Ensuite Bath |
9 ft ,8 in |
12 ft |
9 ft ,8 in x 12 ft |
|
Third Level |
Laundry Room |
|
|
Measurements not available |
|
Basement |
Other |
|
|
Measurements not available |
|
Main Level |
Foyer |
|
|
Measurements not available |
|
Main Level |
Living Room |
11 ft ,8 in |
15 ft ,8 in |
11 ft ,8 in x 15 ft ,8 in |
|
Main Level |
Dining Room |
14 ft ,1 in |
10 ft |
14 ft ,1 in x 10 ft |
|
Main Level |
Kitchen |
13 ft ,6 in |
9 ft |
13 ft ,6 in x 9 ft |
https://www.realtor.ca/real-estate/29129271/1906-cameron-street-regina-cathedral-rg

