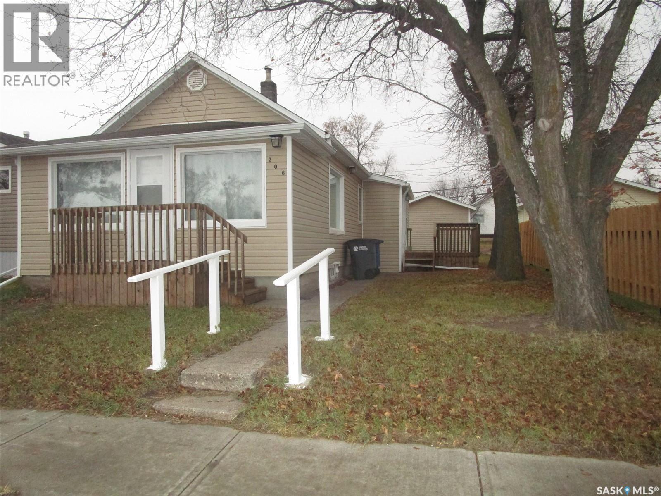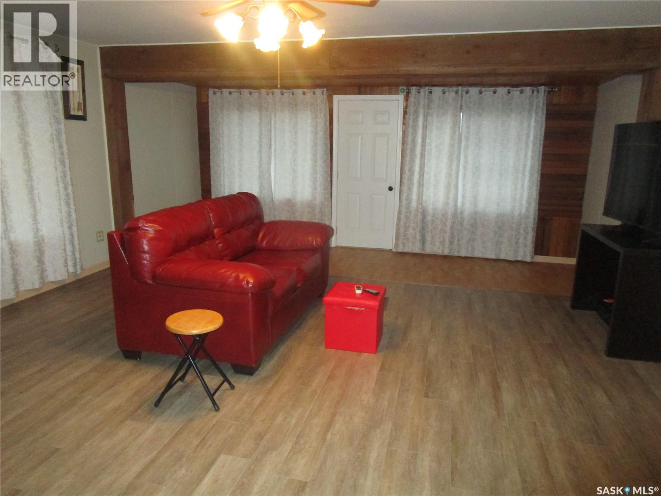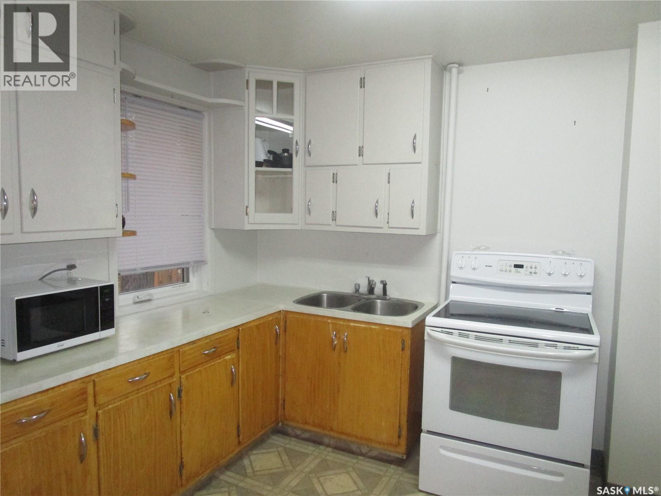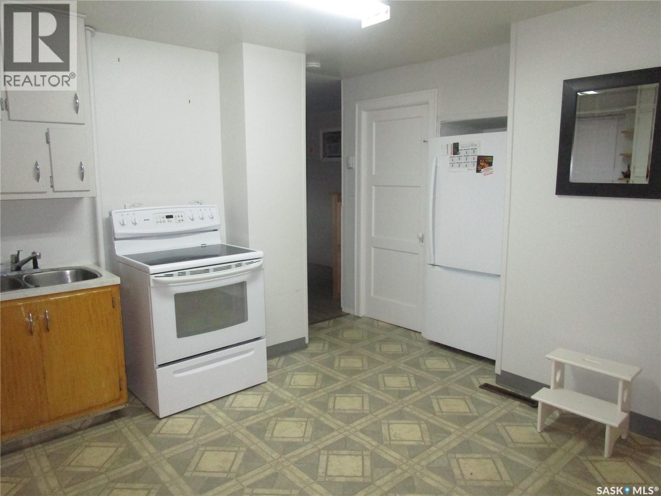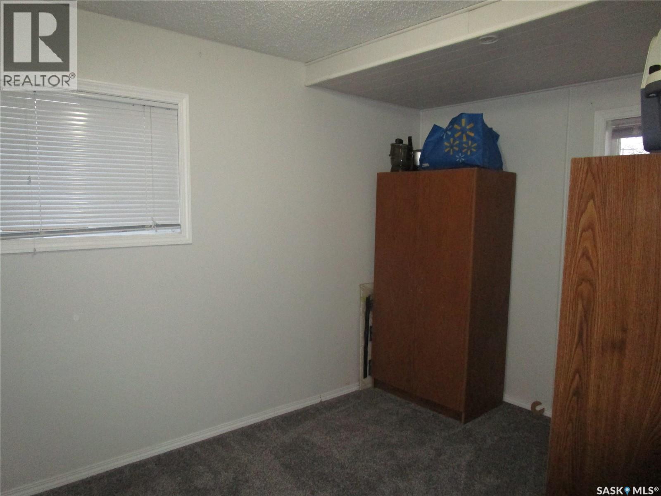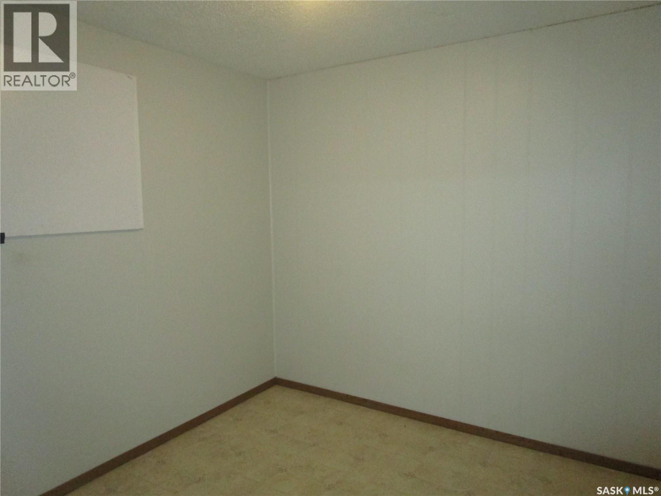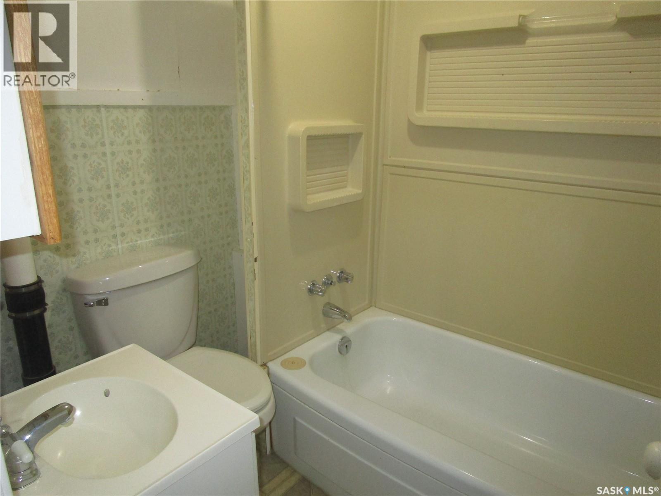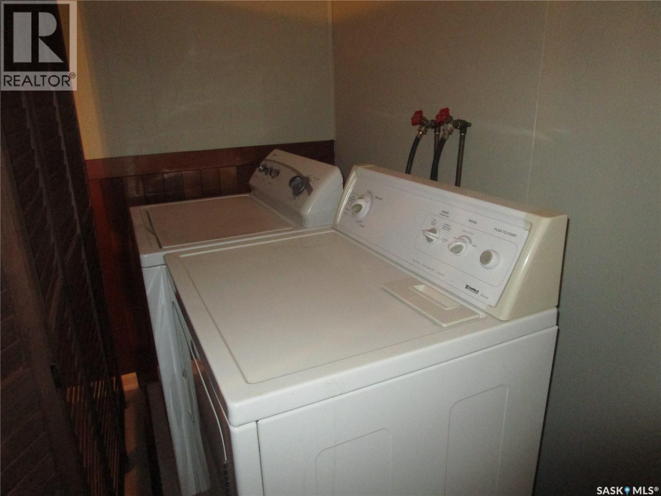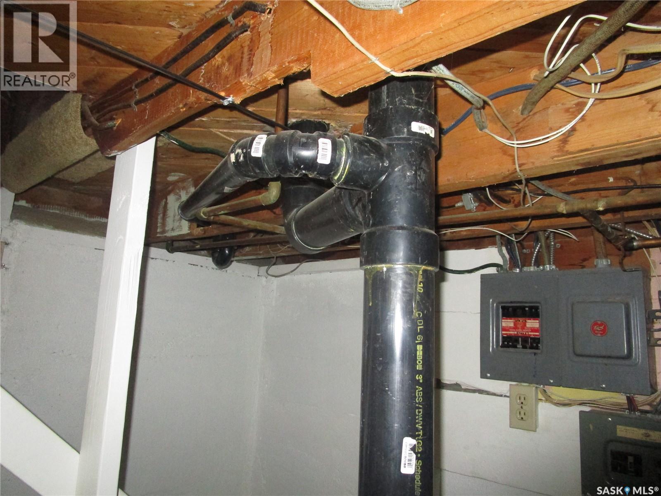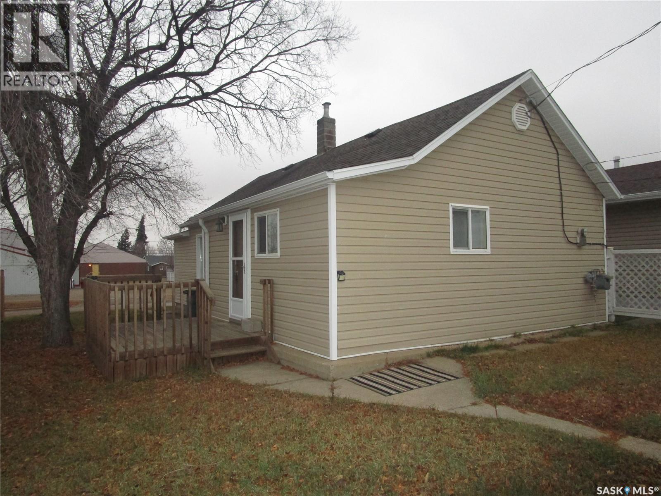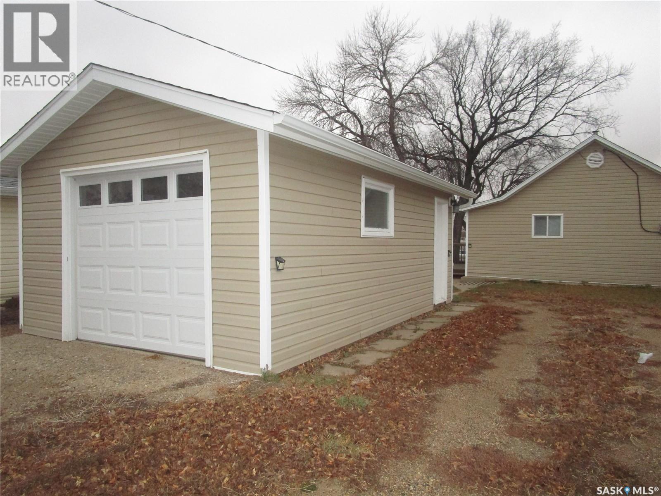2 Bedroom
1 Bathroom
867 sqft
Bungalow
Wall Unit
Forced Air
Lawn
$83,000
Location! Location! Location! This sweet property has it all. A block or 2 away from groceries, restaurants, and all of your shopping needs. Very clean well-maintained property that you can settle right into. So many updates, some windows, flooring, decks, siding, shingles, an overhead garage door, and even weeping tile has been added to the basement. Laundry is upstairs right now but there are hook ups downstairs for them as well. Best of all it has been freshly painted! The furnace was serviced this fall, as it is every fall. Yes, there is a garage, which is truly one of the many highlights of this property! Come and take a look at this comfortable home. (id:51699)
Property Details
|
MLS® Number
|
SK024494 |
|
Property Type
|
Single Family |
|
Features
|
Lane, Rectangular, Double Width Or More Driveway, Sump Pump |
|
Structure
|
Deck |
Building
|
Bathroom Total
|
1 |
|
Bedrooms Total
|
2 |
|
Appliances
|
Washer, Refrigerator, Dryer, Window Coverings, Stove |
|
Architectural Style
|
Bungalow |
|
Basement Development
|
Unfinished |
|
Basement Type
|
Partial (unfinished) |
|
Constructed Date
|
1946 |
|
Cooling Type
|
Wall Unit |
|
Heating Fuel
|
Natural Gas |
|
Heating Type
|
Forced Air |
|
Stories Total
|
1 |
|
Size Interior
|
867 Sqft |
|
Type
|
House |
Parking
|
Detached Garage
|
|
|
Parking Space(s)
|
3 |
Land
|
Acreage
|
No |
|
Fence Type
|
Partially Fenced |
|
Landscape Features
|
Lawn |
|
Size Frontage
|
37 Ft ,5 In |
|
Size Irregular
|
4312.00 |
|
Size Total
|
4312 Sqft |
|
Size Total Text
|
4312 Sqft |
Rooms
| Level |
Type |
Length |
Width |
Dimensions |
|
Basement |
Other |
24 ft |
18 ft |
24 ft x 18 ft |
|
Main Level |
Kitchen/dining Room |
12 ft ,3 in |
11 ft |
12 ft ,3 in x 11 ft |
|
Main Level |
Living Room |
14 ft |
17 ft |
14 ft x 17 ft |
|
Main Level |
Enclosed Porch |
8 ft ,4 in |
3 ft ,6 in |
8 ft ,4 in x 3 ft ,6 in |
|
Main Level |
4pc Bathroom |
|
|
Measurements not available |
|
Main Level |
Bedroom |
11 ft ,8 in |
8 ft ,9 in |
11 ft ,8 in x 8 ft ,9 in |
|
Main Level |
Bedroom |
9 ft ,2 in |
8 ft ,7 in |
9 ft ,2 in x 8 ft ,7 in |
|
Main Level |
Sunroom |
17 ft ,4 in |
6 ft |
17 ft ,4 in x 6 ft |
|
Main Level |
Laundry Room |
3 ft ,9 in |
6 ft |
3 ft ,9 in x 6 ft |
https://www.realtor.ca/real-estate/29128458/206-3rd-avenue-e-assiniboia

