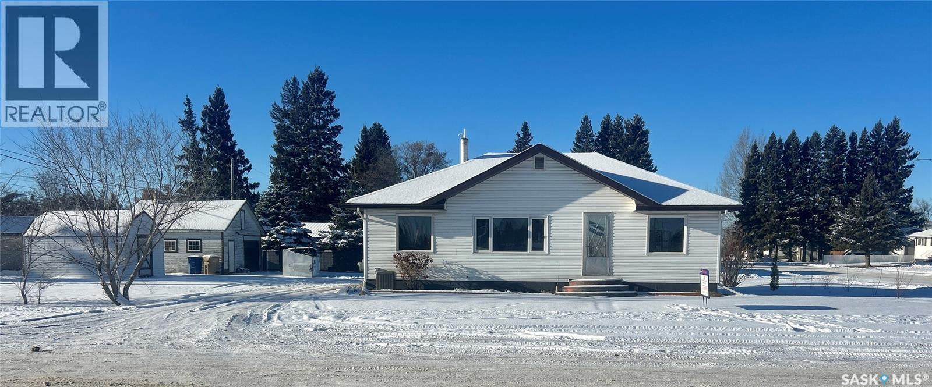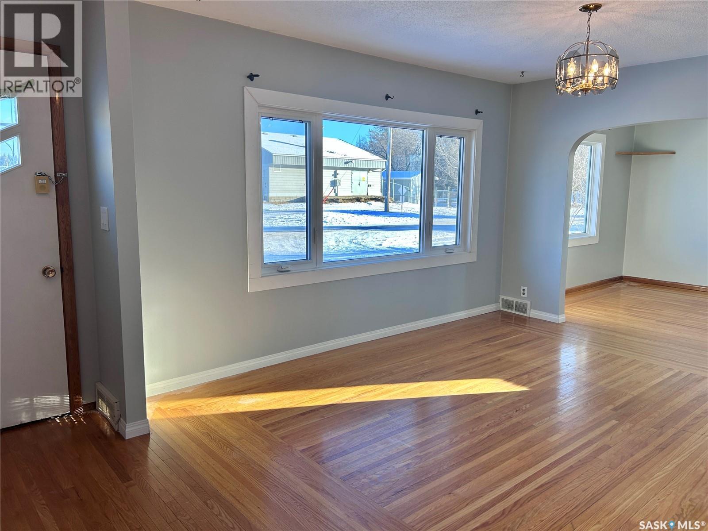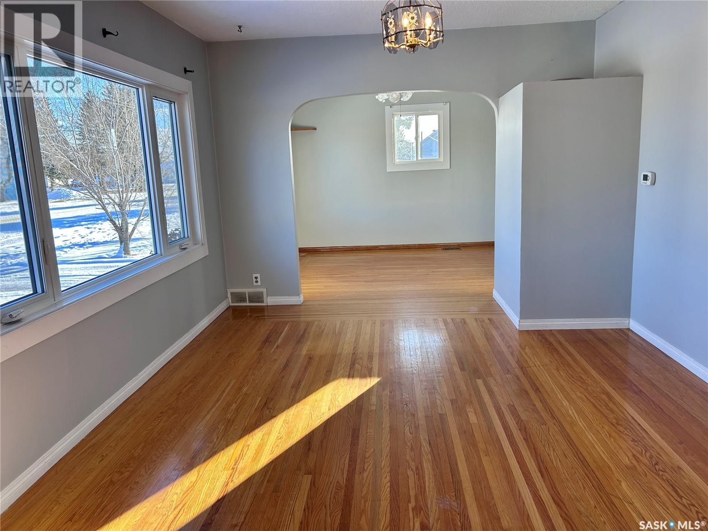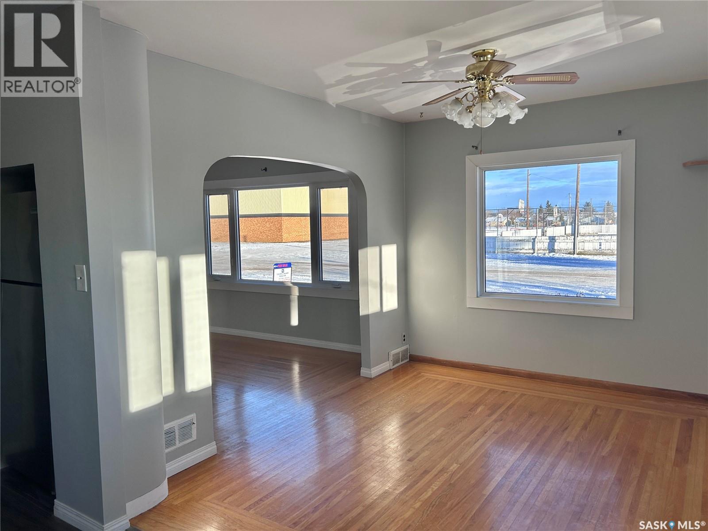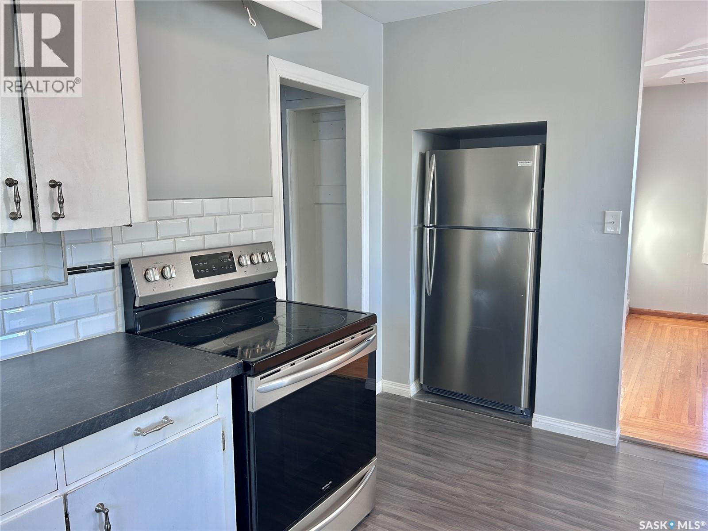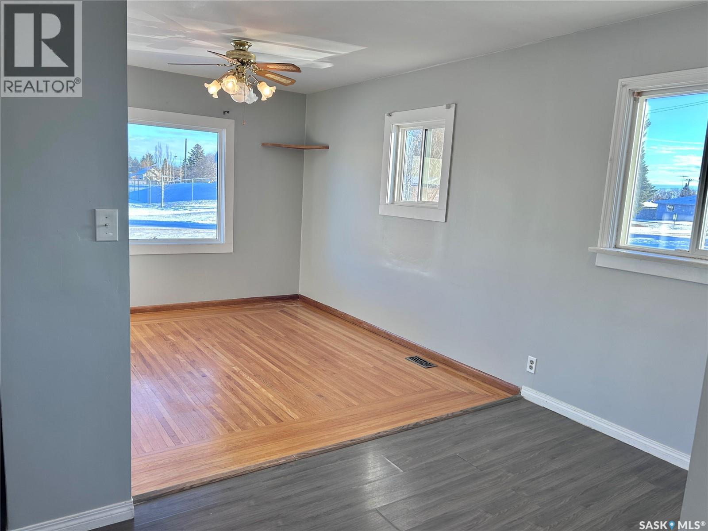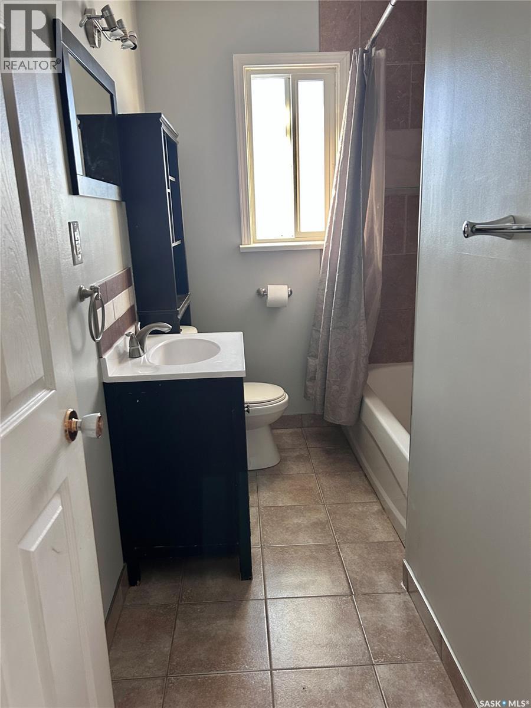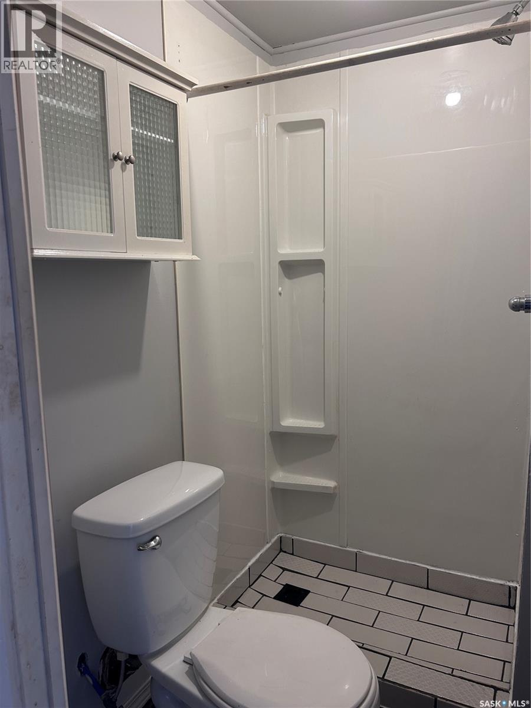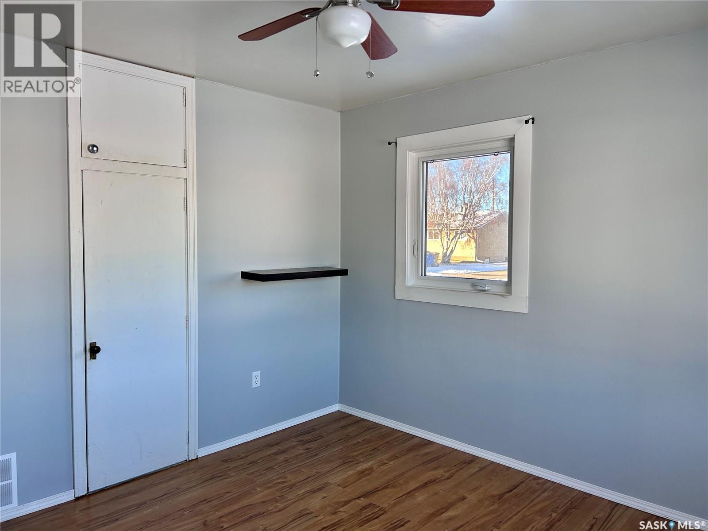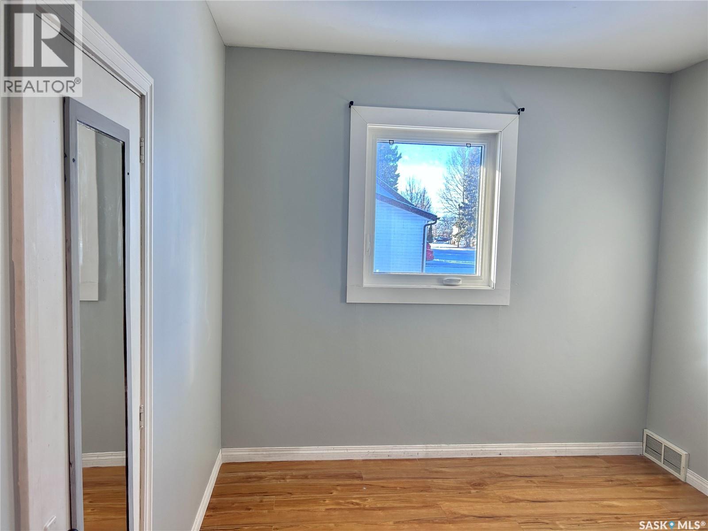111 5th Avenue E Shellbrook, Saskatchewan S0J 2E0
$220,000
Charming 1950s Home on Double Lot in the Heart of Shellbrook Discover this well-maintained, 1040 sq ft, 3 + 1 bedroom, 2-bathroom home perfectly located in the thriving community of Shellbrook—right across the street from both schools, making it ideal for families. Built in the mid-century era, this home showcases timeless character with original hardwood floors in the main living area and a classic arched doorway between the dining and living rooms. The main level features large, new windows that flood the space with natural light, creating a bright and airy open-concept kitchen, dining, and living room layout. The home offers a four-piece bathroom upstairs and a three-piece bathroom downstairs, along with an additional bedroom and a rumpus room in the lower level. Comfort is enhanced with the recent installation of central air. Situated on two spacious, mature lots, the yard provides room for play, gardening, and relaxation. The property also includes a single detached garage and a storage shed for added convenience. This is a rare opportunity to own a charming, well-cared-for home with classic appeal and modern updates in one of Shellbrook’s most desirable locations. Move in ready! Call realtor to view. (id:51699)
Property Details
| MLS® Number | SK024554 |
| Property Type | Single Family |
| Features | Treed, Lane, Rectangular |
| Structure | Deck |
Building
| Bathroom Total | 2 |
| Bedrooms Total | 4 |
| Appliances | Washer, Refrigerator, Satellite Dish, Dryer, Storage Shed, Stove |
| Architectural Style | Bungalow |
| Cooling Type | Central Air Conditioning |
| Heating Fuel | Natural Gas |
| Heating Type | Forced Air |
| Stories Total | 1 |
| Size Interior | 1040 Sqft |
| Type | House |
Parking
| Parking Pad | |
| Parking Space(s) | 4 |
Land
| Acreage | No |
| Fence Type | Partially Fenced |
| Landscape Features | Lawn, Garden Area |
Rooms
| Level | Type | Length | Width | Dimensions |
|---|---|---|---|---|
| Basement | 3pc Bathroom | 3 ft ,7 in | 5 ft ,11 in | 3 ft ,7 in x 5 ft ,11 in |
| Basement | Other | 20 ft | 13 ft ,7 in | 20 ft x 13 ft ,7 in |
| Basement | Bedroom | 14 ft ,11 in | 13 ft ,8 in | 14 ft ,11 in x 13 ft ,8 in |
| Basement | Other | 10 ft | 20 ft ,9 in | 10 ft x 20 ft ,9 in |
| Main Level | Foyer | 7 ft ,6 in | 5 ft ,3 in | 7 ft ,6 in x 5 ft ,3 in |
| Main Level | Kitchen | 13 ft ,5 in | 13 ft ,7 in | 13 ft ,5 in x 13 ft ,7 in |
| Main Level | Dining Room | 9 ft ,10 in | 11 ft ,9 in | 9 ft ,10 in x 11 ft ,9 in |
| Main Level | Living Room | 11 ft ,5 in | 17 ft ,7 in | 11 ft ,5 in x 17 ft ,7 in |
| Main Level | 4pc Bathroom | 6 ft | 9 ft ,5 in | 6 ft x 9 ft ,5 in |
| Main Level | Primary Bedroom | 11 ft ,1 in | 11 ft ,5 in | 11 ft ,1 in x 11 ft ,5 in |
| Main Level | Bedroom | 9 ft ,2 in | 9 ft ,5 in | 9 ft ,2 in x 9 ft ,5 in |
| Main Level | Bedroom | 11 ft ,7 in | 9 ft ,3 in | 11 ft ,7 in x 9 ft ,3 in |
https://www.realtor.ca/real-estate/29130547/111-5th-avenue-e-shellbrook
Interested?
Contact us for more information

