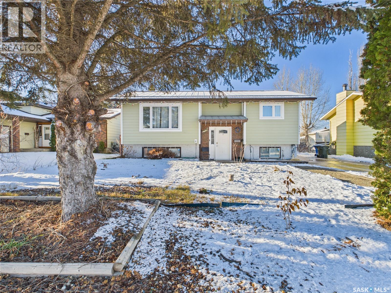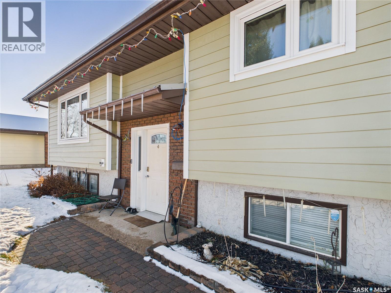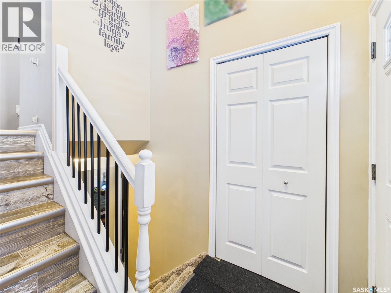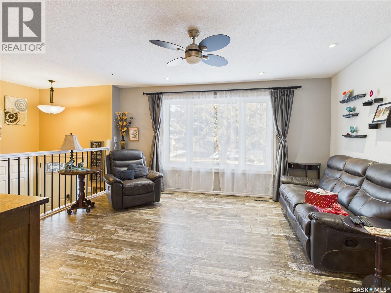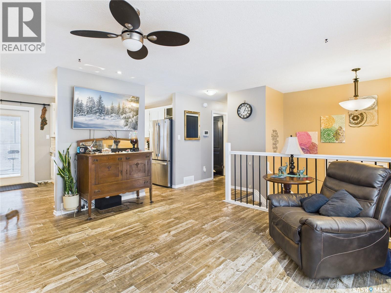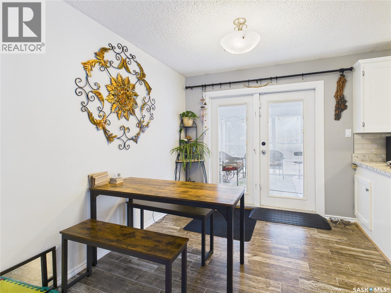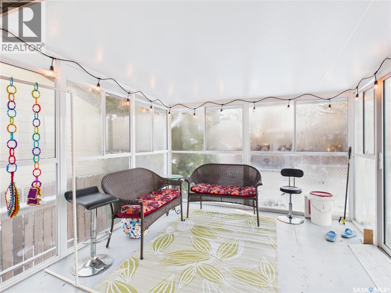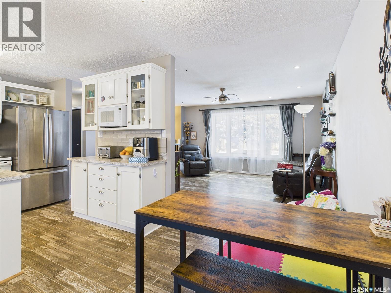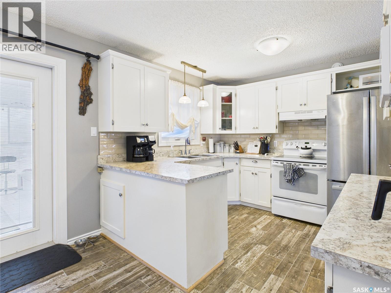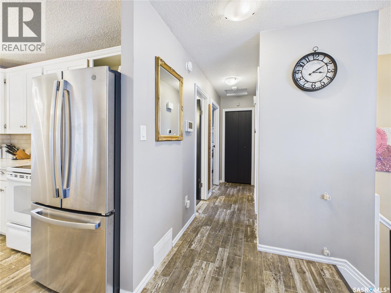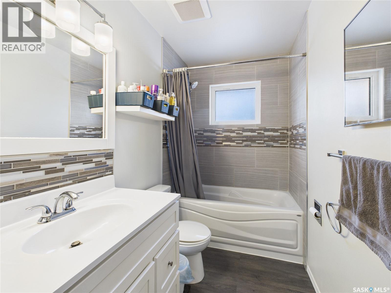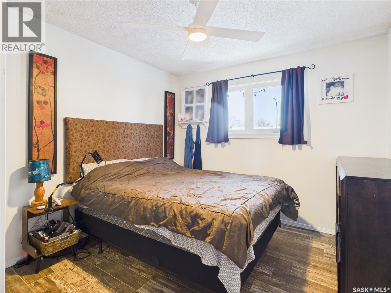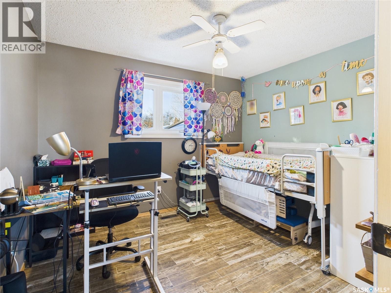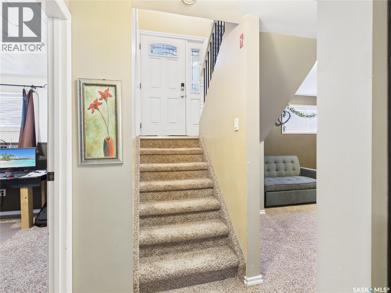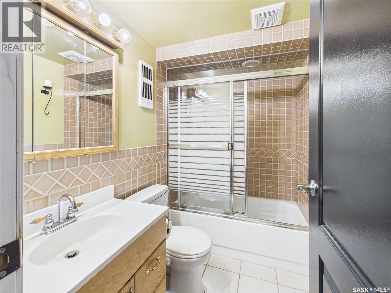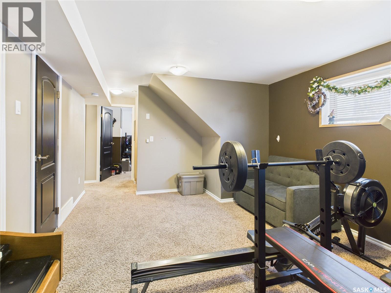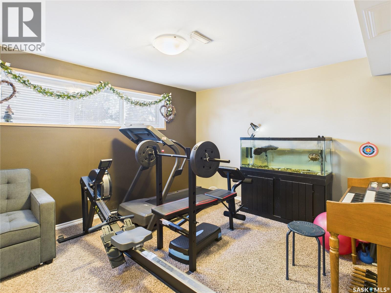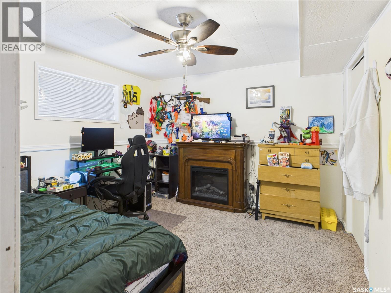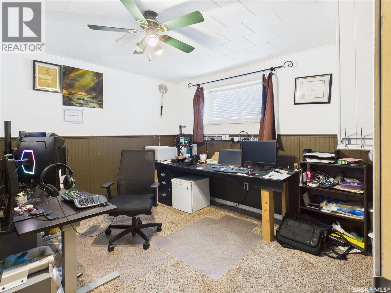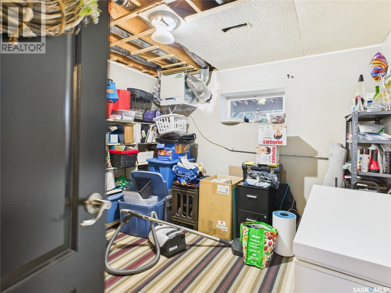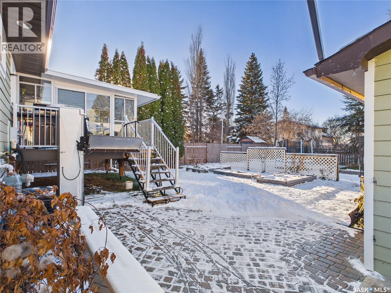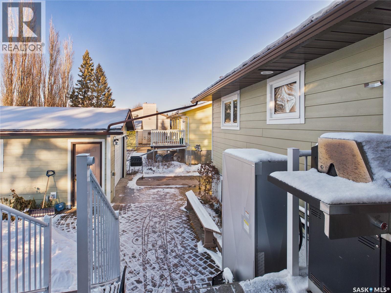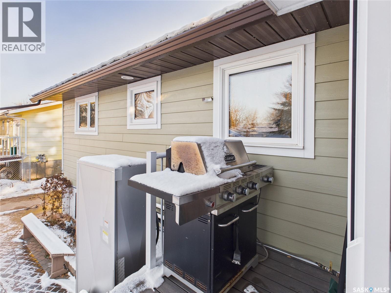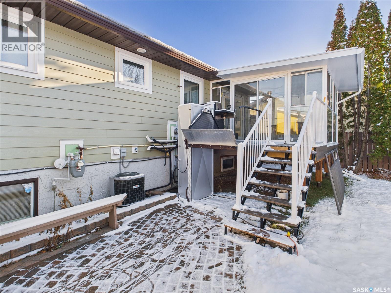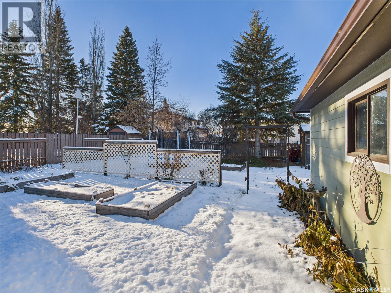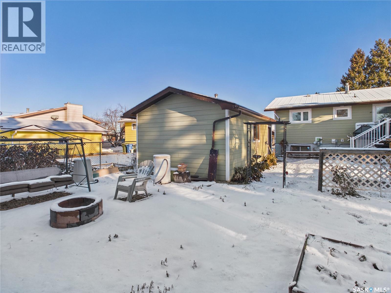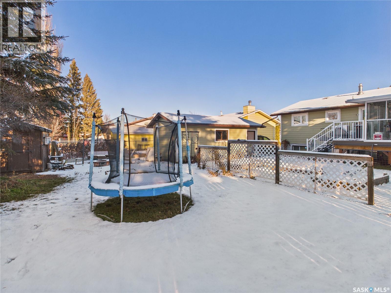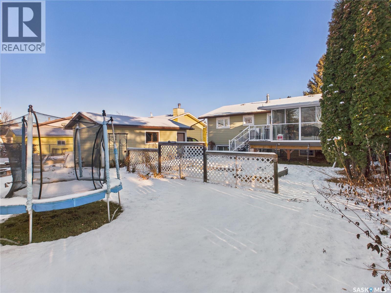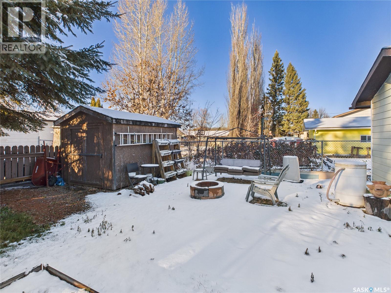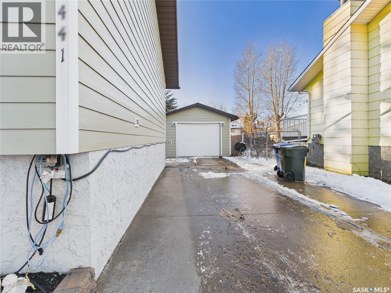4 Bedroom
2 Bathroom
927 sqft
Bi-Level
Central Air Conditioning
Forced Air
Lawn, Garden Area
$370,000
This home is so bright, welcoming, and packed with smart upgrades — this fully finished bi-level in desirable Carlton Park is ready for its next chapter! The main floor has been beautifully refreshed with new flooring throughout, updated kitchen, and newer windows throughout the main floor (within the last 10 years) that flood the space with natural light. With 2 bedrooms and 1 updated bath up, plus 2 additional bedrooms, a second bathroom, a versatile bonus room downstairs and a single car detached garage that's fully insulated, there is space here for anyone: families, downsizers, or fresh starts! This home has all the value-adding upgrades already done: metal roofing, Hardie Board siding, high-efficiency furnace (within 10 years), air exchanger, 100-amp panel with sub panel, and a sunny three-season room overlooking the fully fenced backyard. Outside, you’ll love the insulated detached garage, large yard, and the extra parking for up to four vehicles. A wheelchair-accessible ramp in the backyard adds thoughtful convenience. Located on a quiet street in Carlton Park—one of Prince Albert’s favourite family neighbourhoods—this home is close to schools, parks, rinks, and walking paths. Clean, comfortable, and move-in ready with high-end updates already done… this is a smart next chapter! Contact your favourite agent to book a showing today! (id:51699)
Property Details
|
MLS® Number
|
SK024576 |
|
Property Type
|
Single Family |
|
Neigbourhood
|
Carlton Park |
|
Features
|
Treed, Rectangular, Wheelchair Access |
|
Structure
|
Deck, Patio(s) |
Building
|
Bathroom Total
|
2 |
|
Bedrooms Total
|
4 |
|
Appliances
|
Washer, Refrigerator, Dishwasher, Dryer, Microwave, Alarm System, Garage Door Opener Remote(s), Hood Fan, Stove |
|
Architectural Style
|
Bi-level |
|
Basement Development
|
Finished |
|
Basement Type
|
Full (finished) |
|
Constructed Date
|
1980 |
|
Cooling Type
|
Central Air Conditioning |
|
Fire Protection
|
Alarm System |
|
Heating Type
|
Forced Air |
|
Size Interior
|
927 Sqft |
|
Type
|
House |
Parking
|
Detached Garage
|
|
|
Parking Space(s)
|
4 |
Land
|
Acreage
|
No |
|
Fence Type
|
Fence |
|
Landscape Features
|
Lawn, Garden Area |
|
Size Frontage
|
16 Ft ,7 In |
|
Size Irregular
|
0.16 |
|
Size Total
|
0.16 Ac |
|
Size Total Text
|
0.16 Ac |
Rooms
| Level |
Type |
Length |
Width |
Dimensions |
|
Basement |
Family Room |
11 ft ,5 in |
17 ft ,9 in |
11 ft ,5 in x 17 ft ,9 in |
|
Basement |
Other |
10 ft ,4 in |
11 ft ,3 in |
10 ft ,4 in x 11 ft ,3 in |
|
Basement |
Laundry Room |
6 ft ,3 in |
10 ft ,8 in |
6 ft ,3 in x 10 ft ,8 in |
|
Basement |
Bedroom |
10 ft ,6 in |
10 ft ,6 in |
10 ft ,6 in x 10 ft ,6 in |
|
Basement |
Bedroom |
11 ft ,6 in |
11 ft ,9 in |
11 ft ,6 in x 11 ft ,9 in |
|
Basement |
4pc Bathroom |
7 ft ,3 in |
4 ft ,5 in |
7 ft ,3 in x 4 ft ,5 in |
|
Main Level |
Kitchen/dining Room |
9 ft ,7 in |
17 ft ,11 in |
9 ft ,7 in x 17 ft ,11 in |
|
Main Level |
Living Room |
11 ft ,9 in |
15 ft ,2 in |
11 ft ,9 in x 15 ft ,2 in |
|
Main Level |
4pc Bathroom |
4 ft ,6 in |
9 ft ,9 in |
4 ft ,6 in x 9 ft ,9 in |
|
Main Level |
Bedroom |
10 ft ,9 in |
9 ft ,7 in |
10 ft ,9 in x 9 ft ,7 in |
|
Main Level |
Primary Bedroom |
10 ft ,8 in |
9 ft ,7 in |
10 ft ,8 in x 9 ft ,7 in |
https://www.realtor.ca/real-estate/29131336/3441-12th-avenue-e-prince-albert-carlton-park

