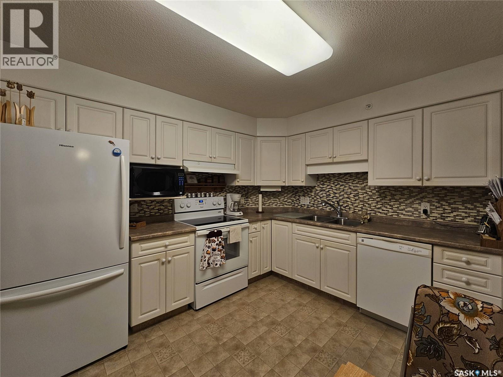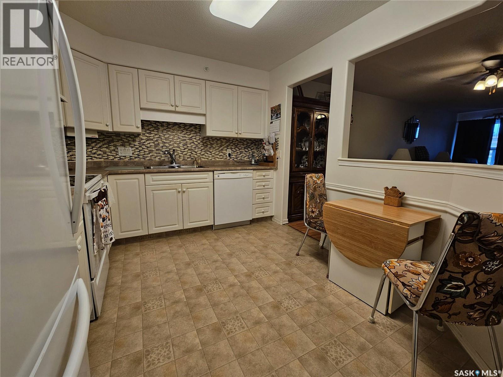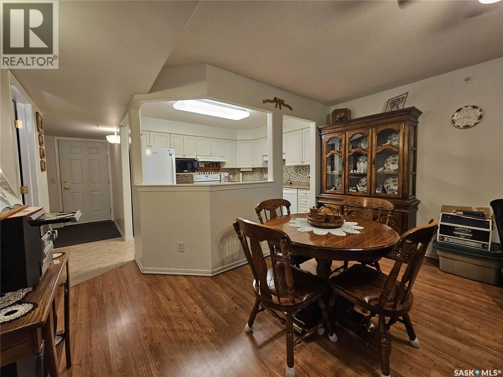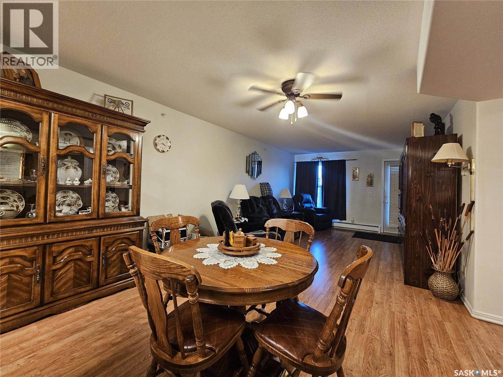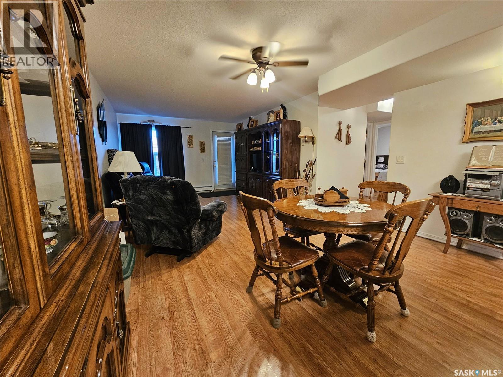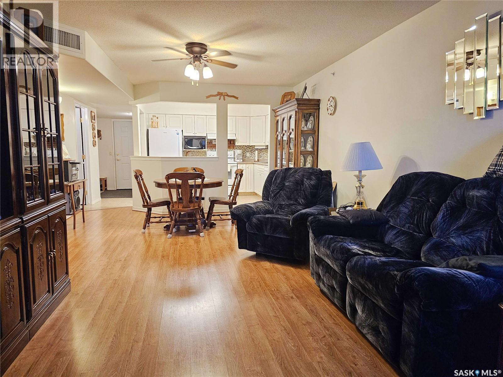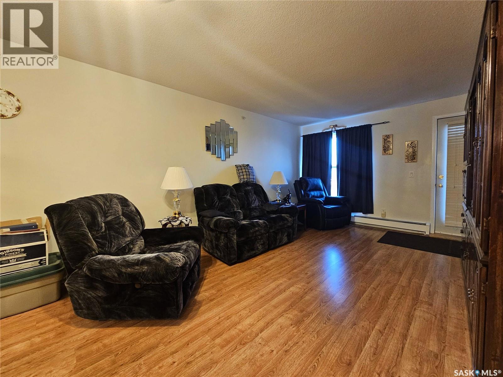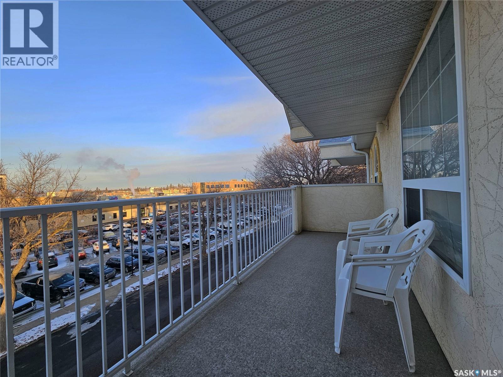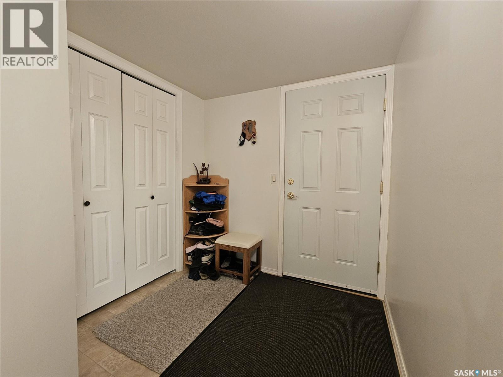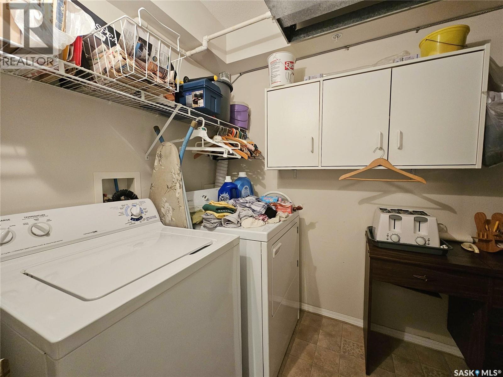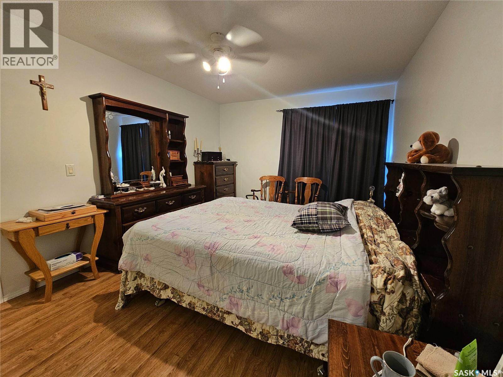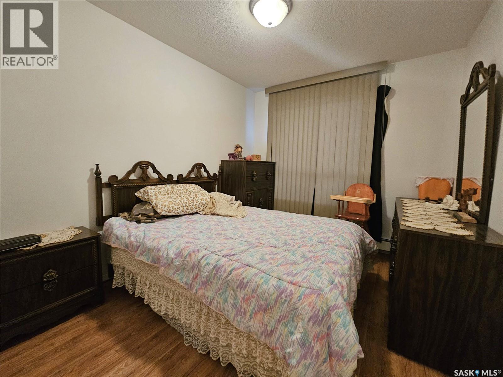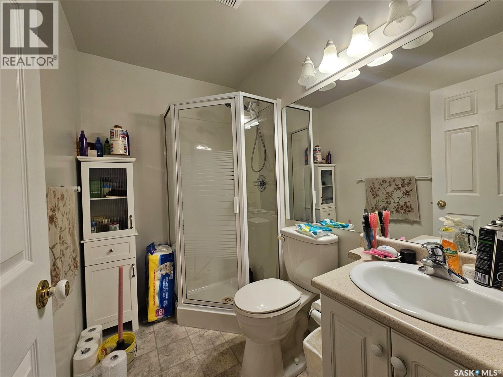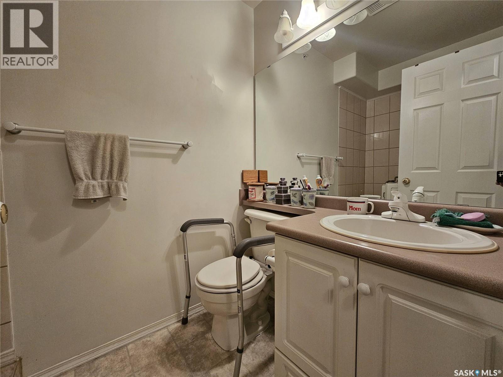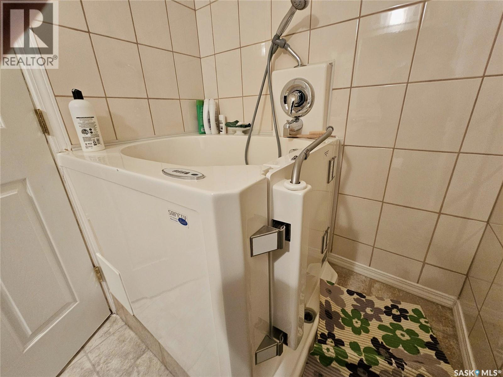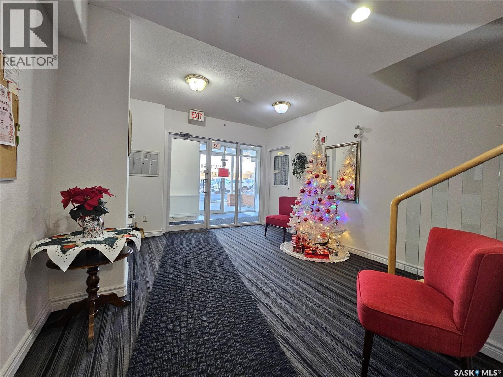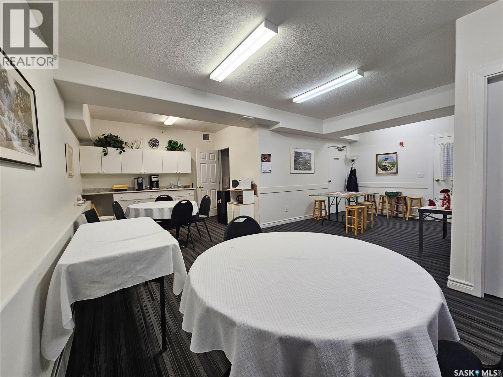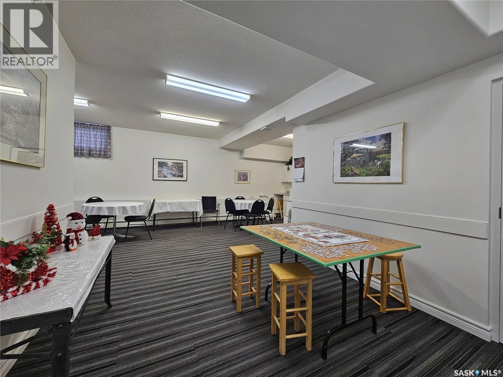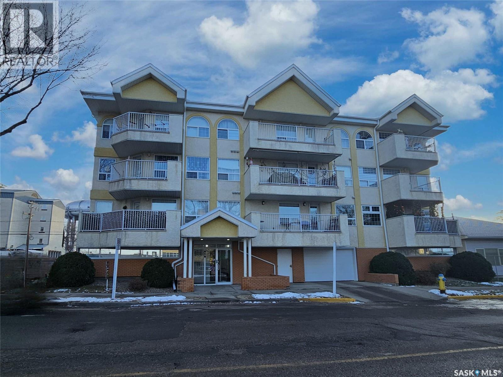302 1152 103rd Street North Battleford, Saskatchewan S9A 1K6
$157,500Maintenance,
$375.65 Monthly
Maintenance,
$375.65 MonthlyDOWNSIZING? LOOKING FOR A SECURE & AFFORDABLE HOME? This well-kept 3rd-floor, west-facing condo at Maples II checks all the boxes for low-maintenance living. The layout is smart and comfortable, featuring an open, bright kitchen, easy-care laminate flooring, and in-suite laundry with extra storage just steps away. With 2 bedrooms and 2 bathrooms, you’ll appreciate the flexibility—one bathroom includes a walk-in shower, while the second offers a walk-in jet tub, giving you added comfort and the potential to stay in your own home longer. Sized just right and priced for today’s market, this condo is ideal if you're seeking simplicity and security. Features include: Underground parking stall plus storage Elevator access Common meeting room Private balcony Self-managed condo Convenient downtown location close to the hospital Come have a look—you might find this is exactly what you’ve been waiting for. (id:51699)
Property Details
| MLS® Number | SK024616 |
| Property Type | Single Family |
| Neigbourhood | Paciwin |
| Community Features | Pets Not Allowed |
| Features | Elevator, Wheelchair Access, Balcony |
Building
| Bathroom Total | 2 |
| Bedrooms Total | 2 |
| Appliances | Washer, Refrigerator, Intercom, Dishwasher, Dryer, Microwave, Garburator, Window Coverings, Garage Door Opener Remote(s), Stove |
| Architectural Style | Low Rise |
| Constructed Date | 2000 |
| Cooling Type | Central Air Conditioning |
| Heating Type | Baseboard Heaters, Hot Water |
| Size Interior | 1034 Sqft |
| Type | Apartment |
Parking
| Underground | |
| Heated Garage | |
| Parking Space(s) | 1 |
Land
| Acreage | No |
Rooms
| Level | Type | Length | Width | Dimensions |
|---|---|---|---|---|
| Main Level | Kitchen | 8 ft ,5 in | 9 ft ,11 in | 8 ft ,5 in x 9 ft ,11 in |
| Main Level | Dining Room | 9 ft ,8 in | 13 ft ,6 in | 9 ft ,8 in x 13 ft ,6 in |
| Main Level | Living Room | 11 ft ,11 in | 13 ft ,8 in | 11 ft ,11 in x 13 ft ,8 in |
| Main Level | Bedroom | 10 ft ,8 in | 14 ft ,2 in | 10 ft ,8 in x 14 ft ,2 in |
| Main Level | Bedroom | 10 ft ,7 in | 11 ft ,11 in | 10 ft ,7 in x 11 ft ,11 in |
| Main Level | 3pc Bathroom | x x x | ||
| Main Level | 4pc Bathroom | x x x | ||
| Main Level | Laundry Room | x x x |
https://www.realtor.ca/real-estate/29132068/302-1152-103rd-street-north-battleford-paciwin
Interested?
Contact us for more information

