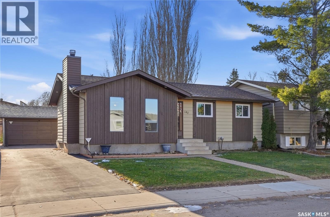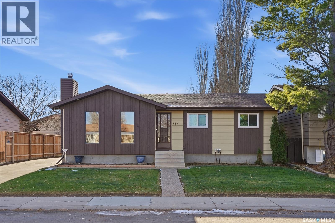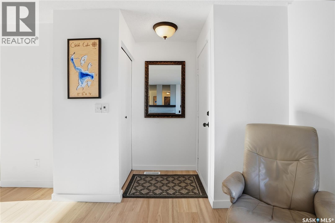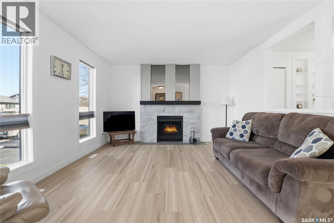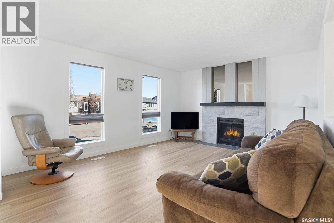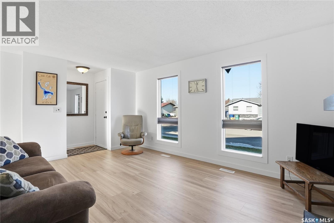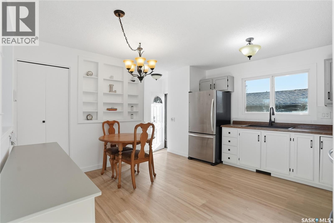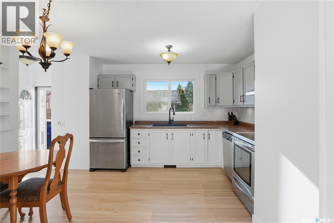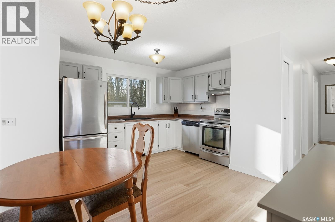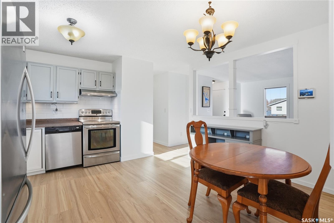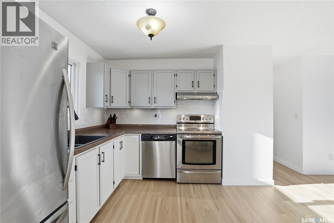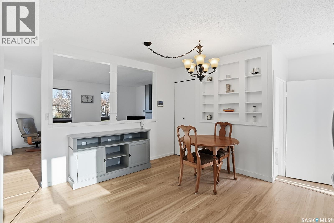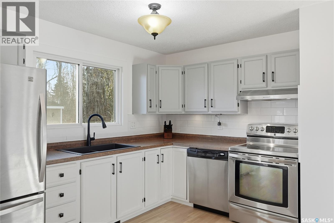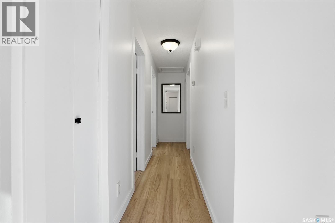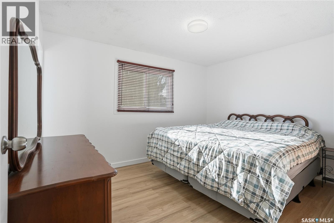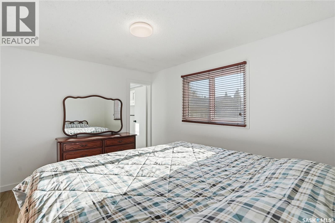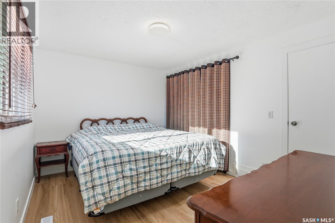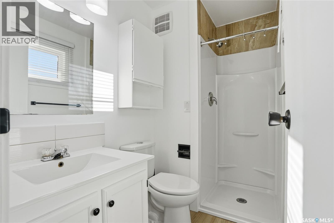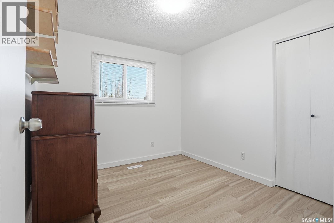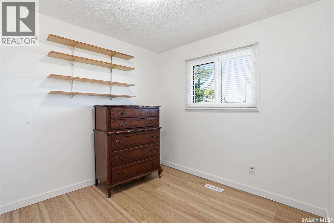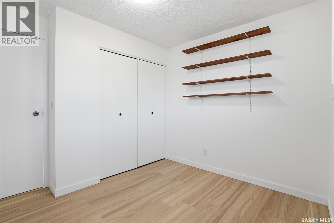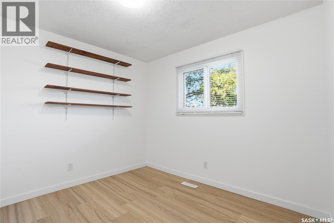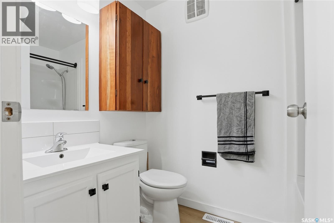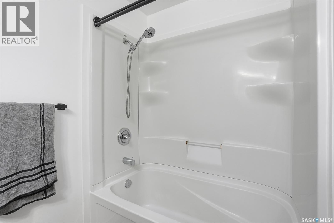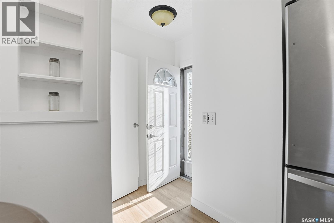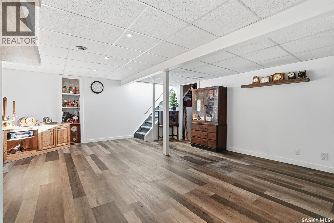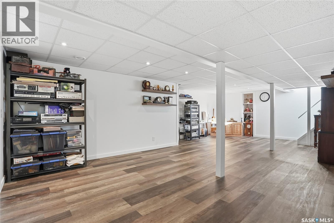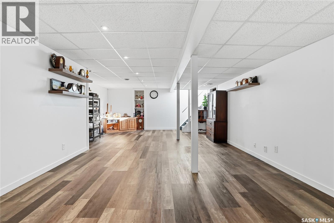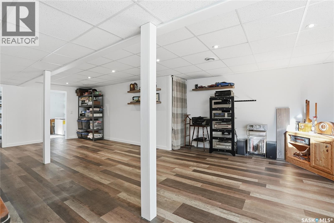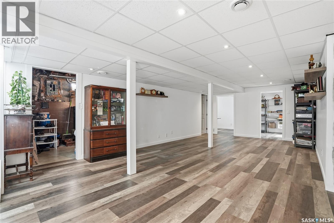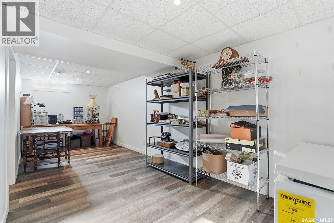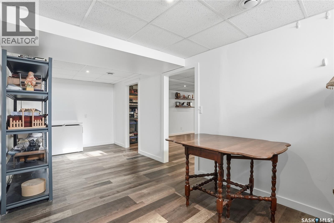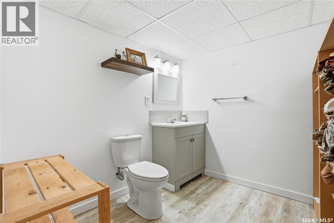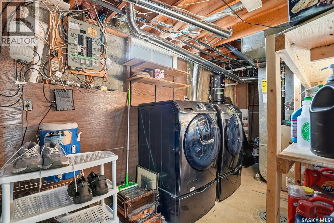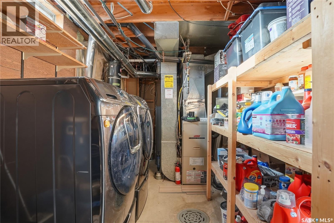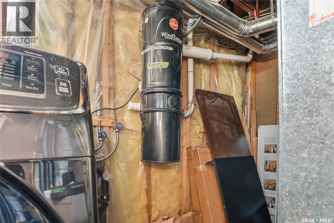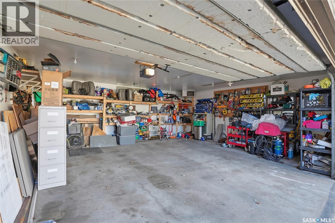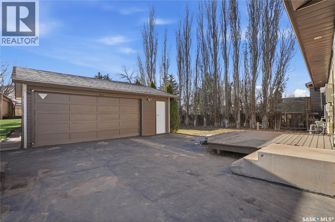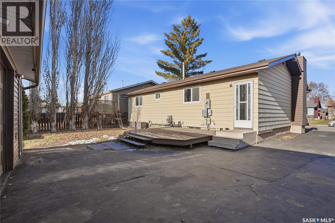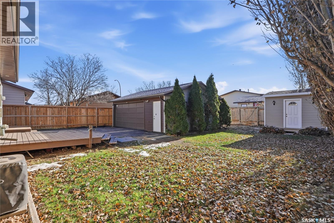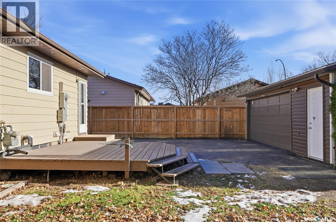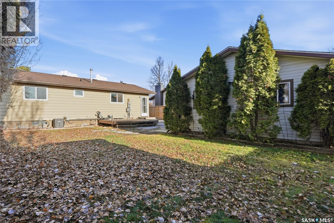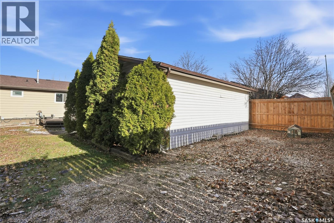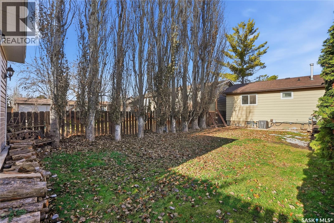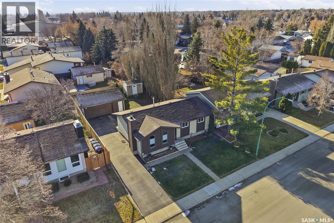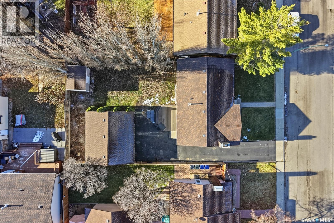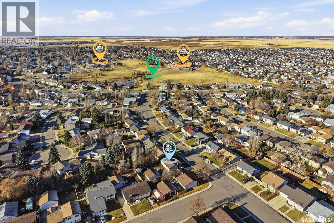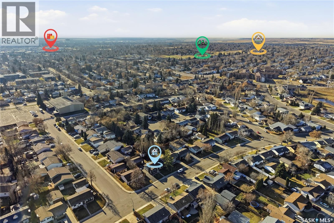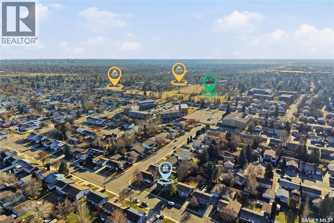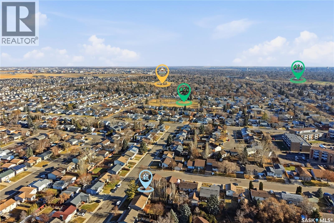4 Bedroom
3 Bathroom
1012 sqft
Bungalow
Fireplace
Central Air Conditioning
Forced Air
Lawn, Underground Sprinkler
$399,900
Welcome to 147 Makaroff Road in Dundonald. This well-maintained and move-in-ready family home is ideally located just steps from parks, playgrounds, and schools—an excellent setting for families seeking convenience and community. The main floor has been extensively updated with durable 20-year commercial-grade vinyl plank flooring, fresh paint, new trim, kitchen backsplash and refreshed kitchen cabinetry, creating a bright and welcoming atmosphere. Most windows were upgraded to triple pane in 2015, contributing to improved comfort and energy efficiency. Additional important updates include new shingles (2022) and a new water heater (2024). With 1.5” rigid foam, steel siding, and extra insulation, this home is designed to stay warm and efficient through Saskatchewan winters. The main level offers three bedrooms and two bathrooms, providing a functional layout for family living. The developed basement adds valuable flexible space, featuring a large bedroom and a convenient 2-piece bathroom—ideal for guests, teenagers, or a home office. Outside, the property offers a spacious yard, a heated detached garage, and an extra-long driveway with ample parking. Located in a quiet, established neighbourhood, this home combines comfort, updates, and an excellent family-friendly location. Truly move-in ready and available for quick possession. Contact your REALTOR® today to book your private showing. (id:51699)
Property Details
|
MLS® Number
|
SK024567 |
|
Property Type
|
Single Family |
|
Neigbourhood
|
Dundonald |
|
Features
|
Treed, Rectangular |
|
Structure
|
Deck |
Building
|
Bathroom Total
|
3 |
|
Bedrooms Total
|
4 |
|
Appliances
|
Washer, Refrigerator, Dishwasher, Dryer, Window Coverings, Hood Fan, Stove |
|
Architectural Style
|
Bungalow |
|
Basement Development
|
Finished |
|
Basement Type
|
Full (finished) |
|
Constructed Date
|
1981 |
|
Cooling Type
|
Central Air Conditioning |
|
Fireplace Fuel
|
Wood |
|
Fireplace Present
|
Yes |
|
Fireplace Type
|
Conventional |
|
Heating Fuel
|
Natural Gas |
|
Heating Type
|
Forced Air |
|
Stories Total
|
1 |
|
Size Interior
|
1012 Sqft |
|
Type
|
House |
Parking
|
Detached Garage
|
|
|
R V
|
|
|
Heated Garage
|
|
|
Parking Space(s)
|
6 |
Land
|
Acreage
|
No |
|
Fence Type
|
Fence |
|
Landscape Features
|
Lawn, Underground Sprinkler |
|
Size Frontage
|
54 Ft |
|
Size Irregular
|
5832.00 |
|
Size Total
|
5832 Sqft |
|
Size Total Text
|
5832 Sqft |
Rooms
| Level |
Type |
Length |
Width |
Dimensions |
|
Basement |
Family Room |
17 ft |
28 ft |
17 ft x 28 ft |
|
Basement |
Bedroom |
8 ft ,7 in |
21 ft ,10 in |
8 ft ,7 in x 21 ft ,10 in |
|
Basement |
Laundry Room |
|
|
Measurements not available |
|
Basement |
2pc Bathroom |
|
|
Measurements not available |
|
Main Level |
Living Room |
12 ft ,6 in |
16 ft |
12 ft ,6 in x 16 ft |
|
Main Level |
Bedroom |
10 ft |
12 ft ,10 in |
10 ft x 12 ft ,10 in |
|
Main Level |
Bedroom |
8 ft ,8 in |
9 ft ,6 in |
8 ft ,8 in x 9 ft ,6 in |
|
Main Level |
Bedroom |
9 ft ,6 in |
9 ft ,10 in |
9 ft ,6 in x 9 ft ,10 in |
|
Main Level |
Kitchen |
12 ft ,10 in |
13 ft ,10 in |
12 ft ,10 in x 13 ft ,10 in |
|
Main Level |
4pc Bathroom |
|
|
Measurements not available |
|
Main Level |
3pc Bathroom |
|
|
Measurements not available |
https://www.realtor.ca/real-estate/29130996/147-makaroff-road-saskatoon-dundonald

