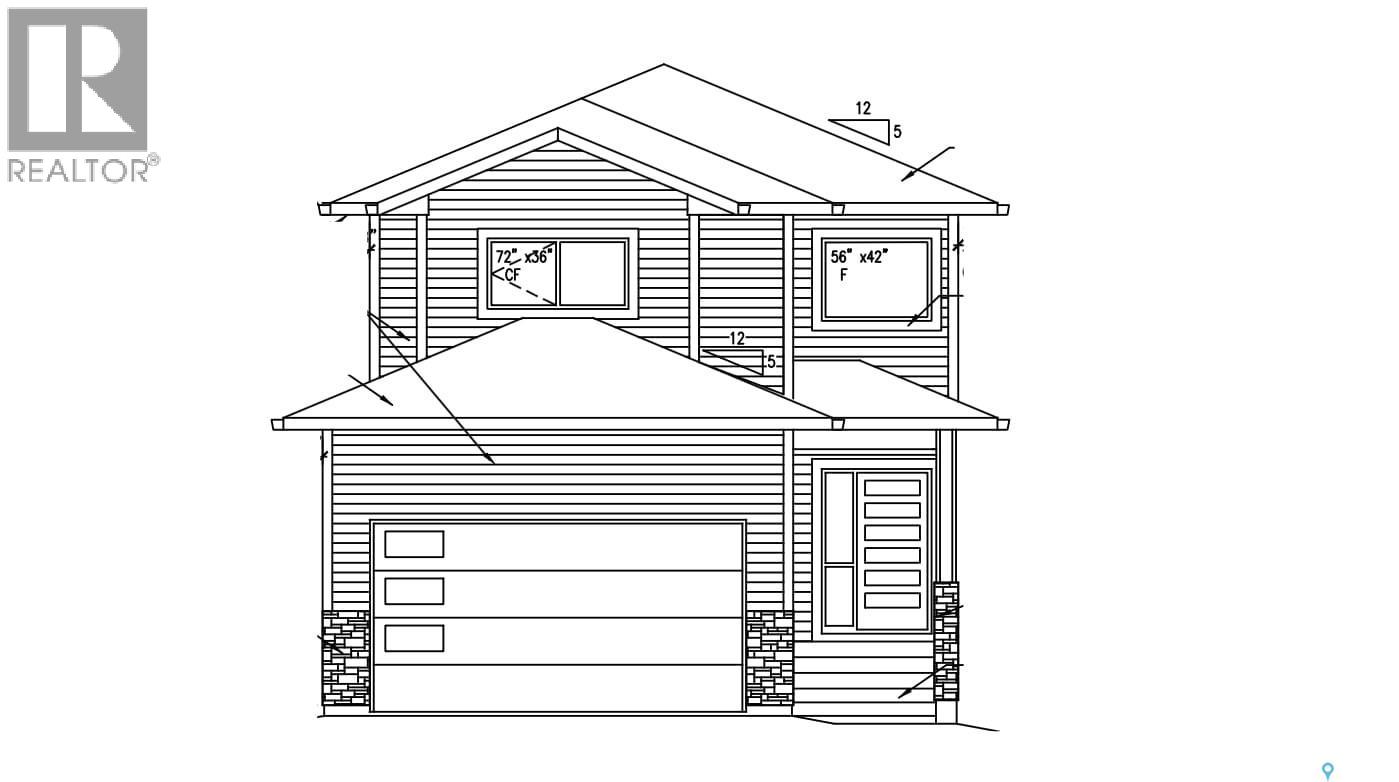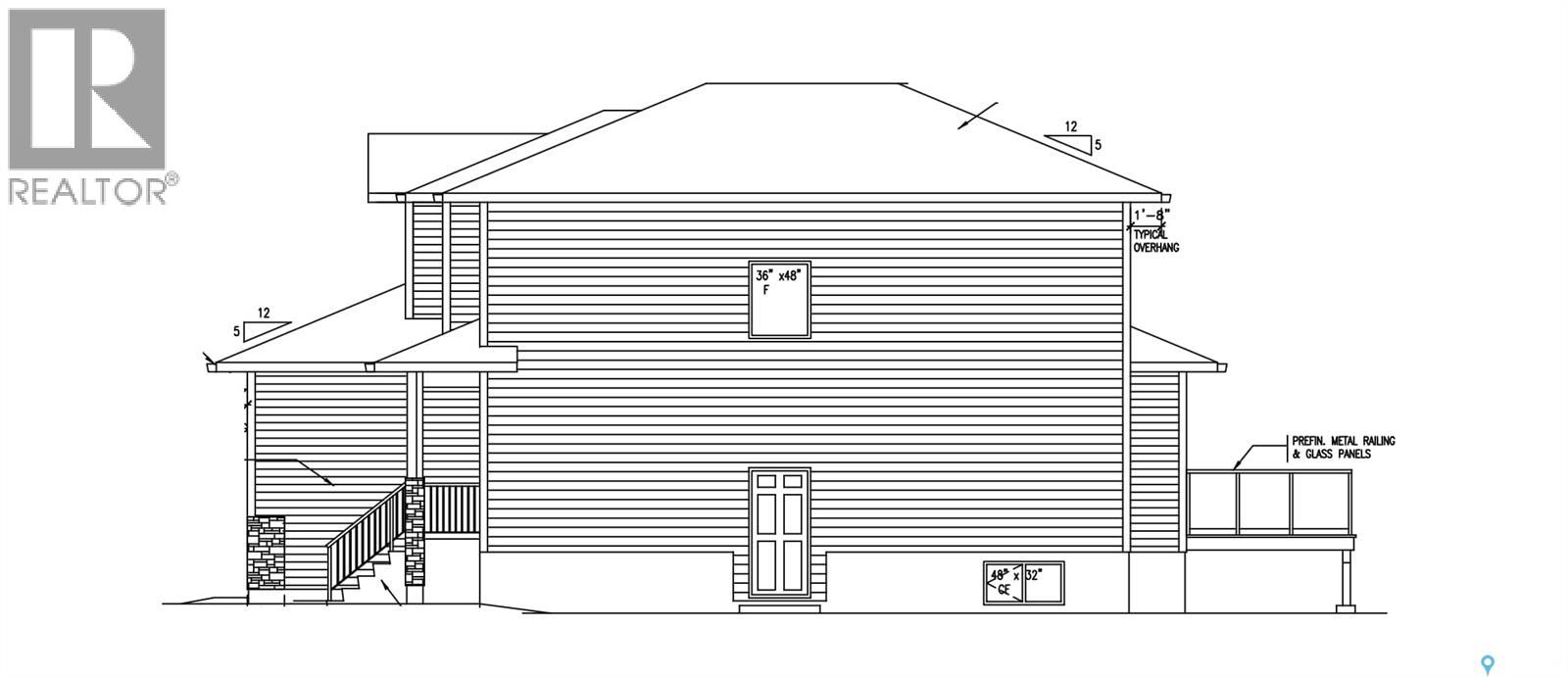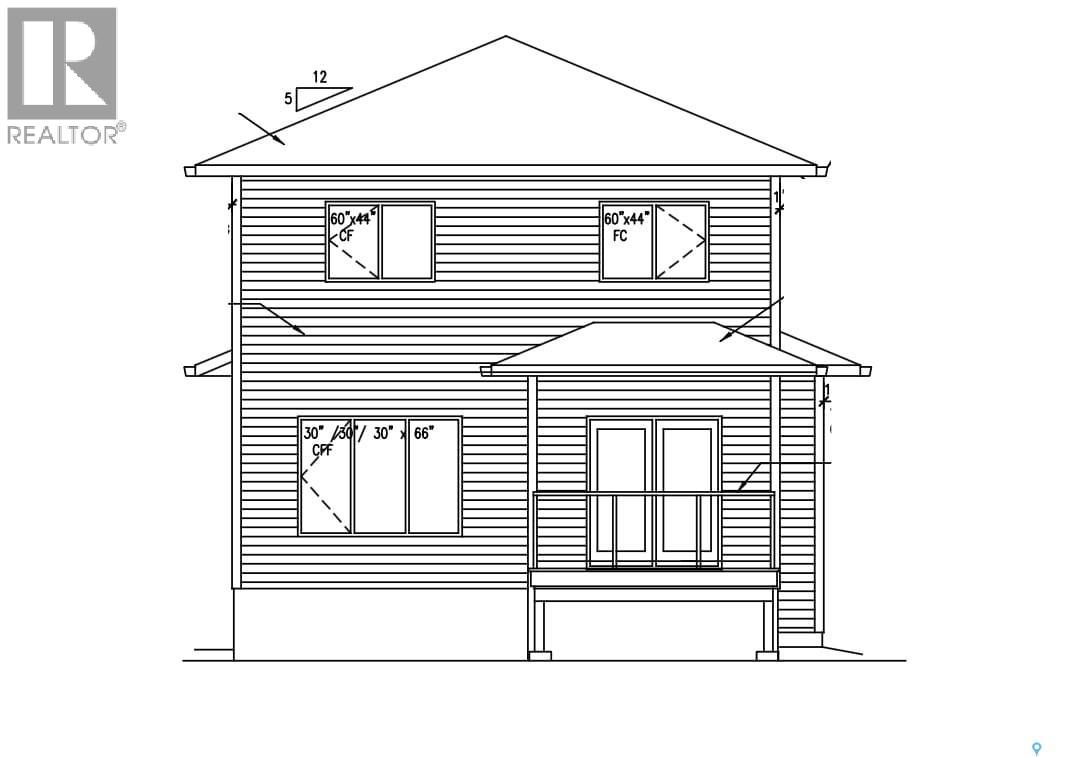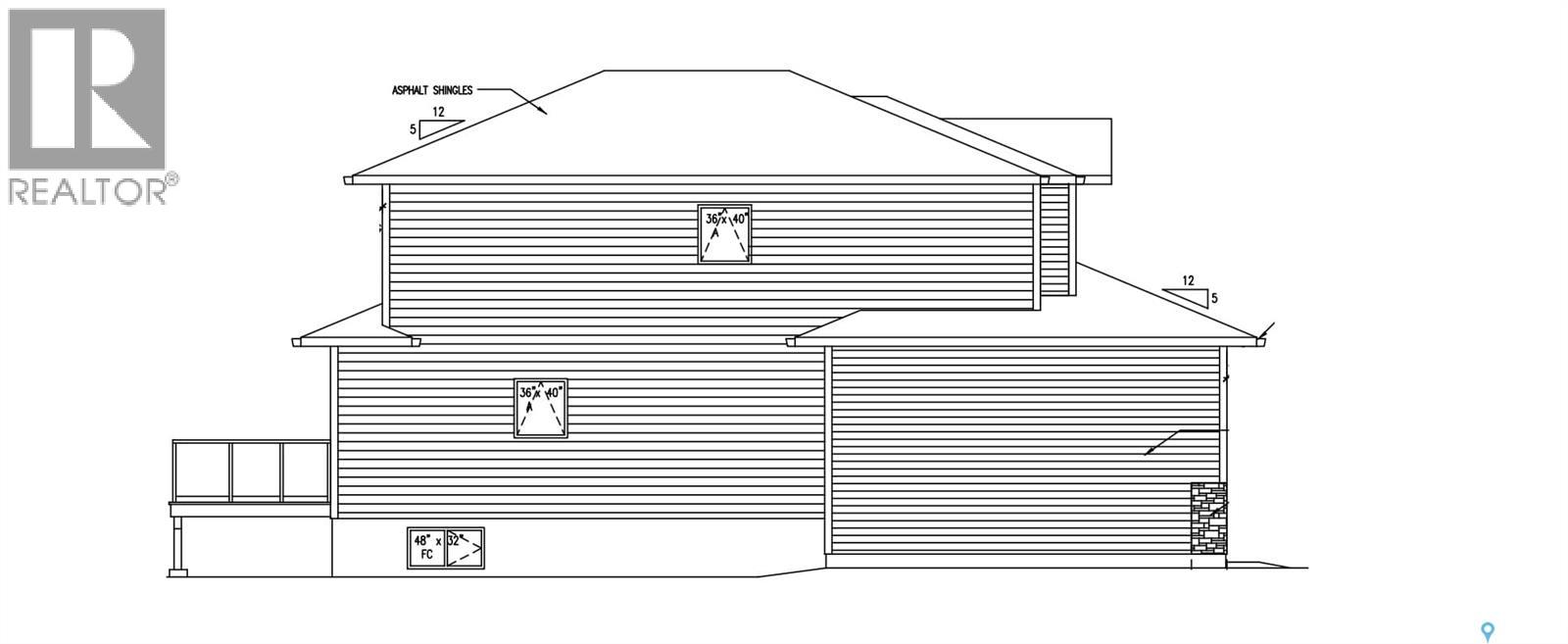3 Bedroom
3 Bathroom
1564 sqft
2 Level
Air Exchanger
Baseboard Heaters, Forced Air
$499,900
Welcome to this brand new 1,564 sq. ft. two-storey home with the option to develop a one bedroom legal basement with the SSI rebate going back to the buyer. Thoughtfully designed with families in mind, this 3-bedroom home showcases quality finishes, bright living areas, and practical features throughout. The main floor welcomes you with a spacious open-concept layout, ideal for entertaining or relaxing with family. The living room flows seamlessly into the dining area and kitchen, creating a warm and inviting atmosphere. A two-piece powder room on the main floor adds convenience for guests, while large windows bring in plenty of natural light. Upstairs, a beautiful primary suite complete with a walk-in closet and a private 3-piece ensuite and two spacious additional bedrooms and a 4 piece bathroom. The home also features an attached double car garage. With a focus on flexibility and personalization, buyers have the opportunity to select interior colours and finishes, allowing you to create a home that truly reflects your style. Located in a growing, family-friendly community, GST/PST included in purchase price with rebates back to builder, New Home Warranty. Currently under construction, contact your agent today for more info. (id:51699)
Property Details
|
MLS® Number
|
SK024622 |
|
Property Type
|
Single Family |
|
Features
|
Lane, Rectangular, Double Width Or More Driveway, Sump Pump |
Building
|
Bathroom Total
|
3 |
|
Bedrooms Total
|
3 |
|
Appliances
|
Washer, Refrigerator, Dishwasher, Dryer, Microwave, Stove |
|
Architectural Style
|
2 Level |
|
Basement Development
|
Finished |
|
Basement Type
|
Full (finished) |
|
Constructed Date
|
2025 |
|
Cooling Type
|
Air Exchanger |
|
Heating Fuel
|
Electric, Natural Gas |
|
Heating Type
|
Baseboard Heaters, Forced Air |
|
Stories Total
|
2 |
|
Size Interior
|
1564 Sqft |
|
Type
|
House |
Parking
|
Attached Garage
|
|
|
Gravel
|
|
|
Parking Space(s)
|
4 |
Land
|
Acreage
|
No |
|
Size Frontage
|
34 Ft |
|
Size Irregular
|
34x105 |
|
Size Total Text
|
34x105 |
Rooms
| Level |
Type |
Length |
Width |
Dimensions |
|
Second Level |
4pc Bathroom |
|
|
x x x |
|
Second Level |
Primary Bedroom |
|
|
13' x 12'10 |
|
Second Level |
3pc Ensuite Bath |
|
|
x x x |
|
Second Level |
Bedroom |
|
|
11'3 x 10'6 |
|
Second Level |
Bedroom |
|
|
9'6/13' x 13' |
|
Basement |
Other |
|
|
x x x |
|
Main Level |
Foyer |
|
|
x x x |
|
Main Level |
Dining Room |
|
|
8'8 x 10'8 |
|
Main Level |
Living Room |
16 ft |
|
16 ft x Measurements not available |
|
Main Level |
Kitchen |
|
|
12'2 x 10'6 |
|
Main Level |
2pc Bathroom |
|
|
x x x |
|
Main Level |
Laundry Room |
|
|
x x x |
https://www.realtor.ca/real-estate/29135289/235-froese-crescent-warman






