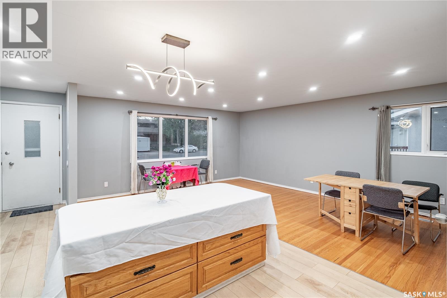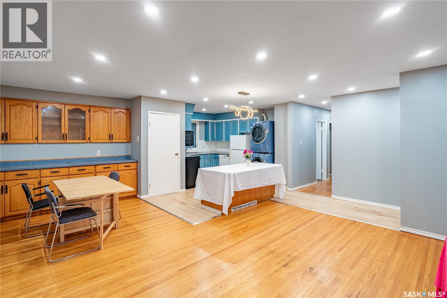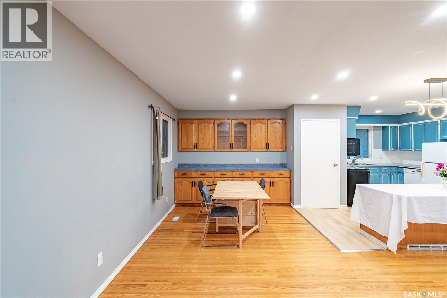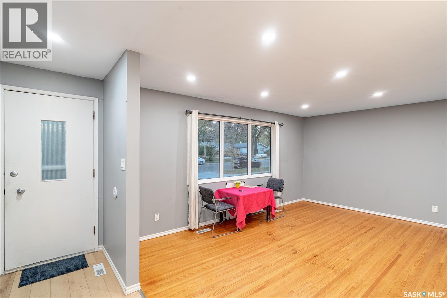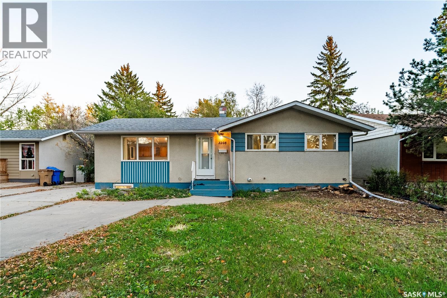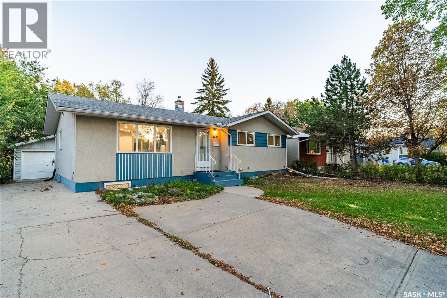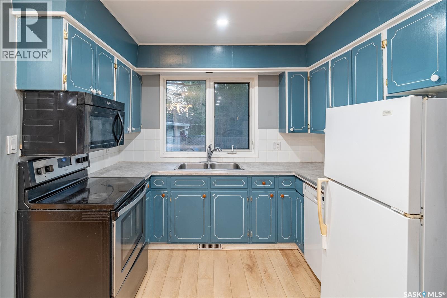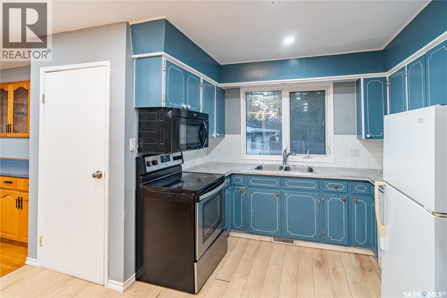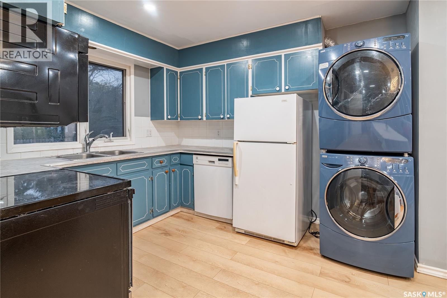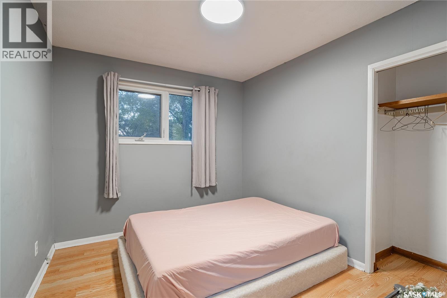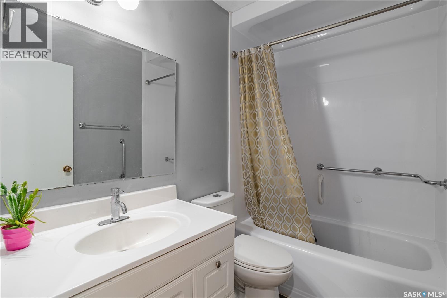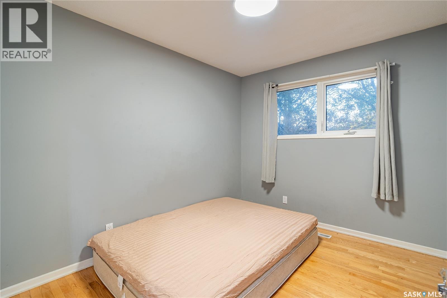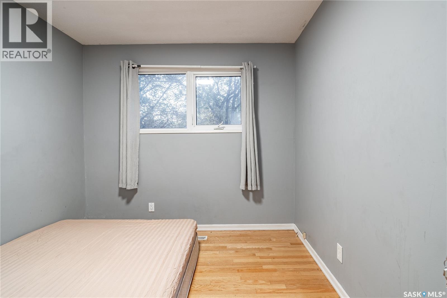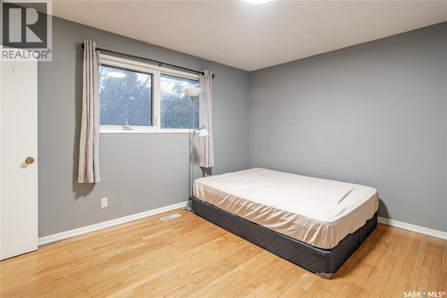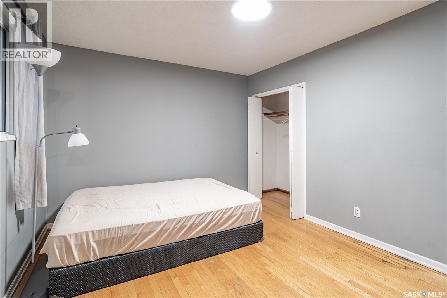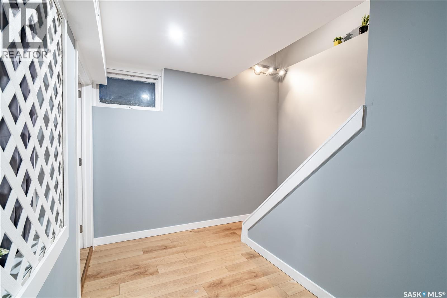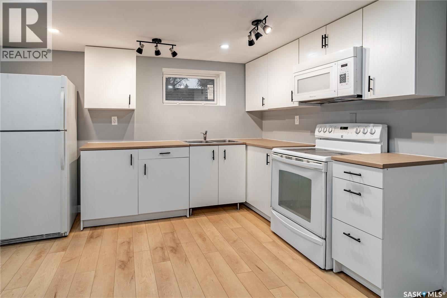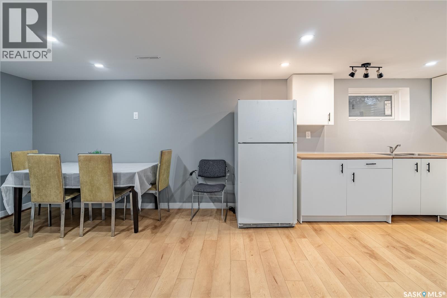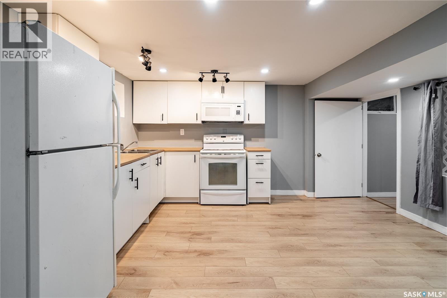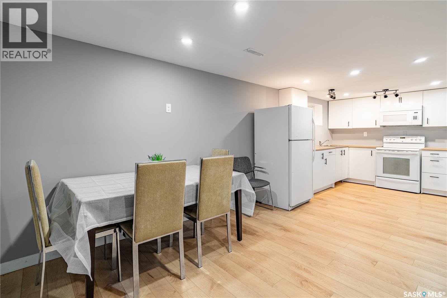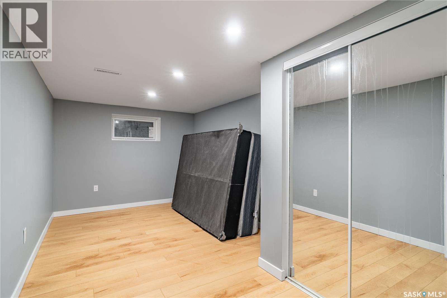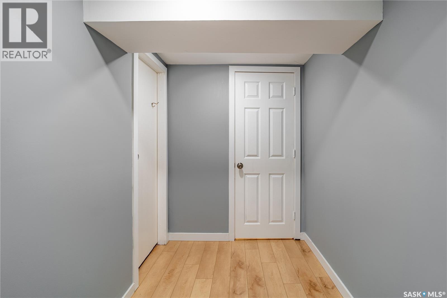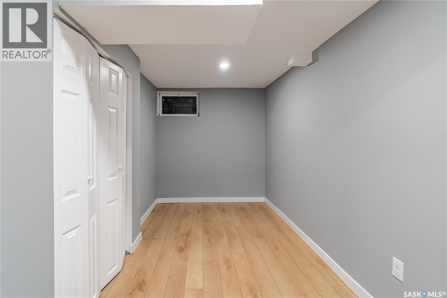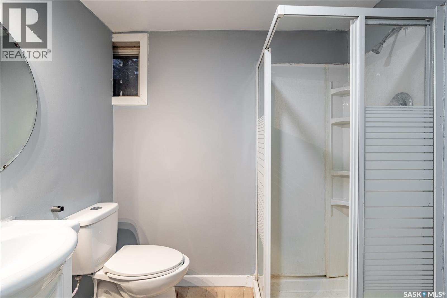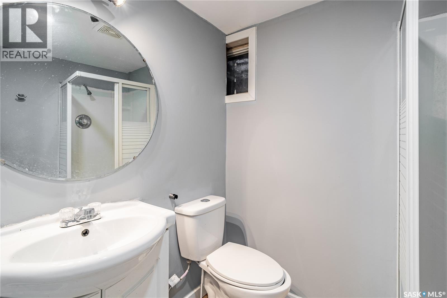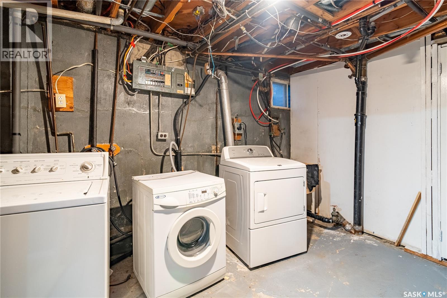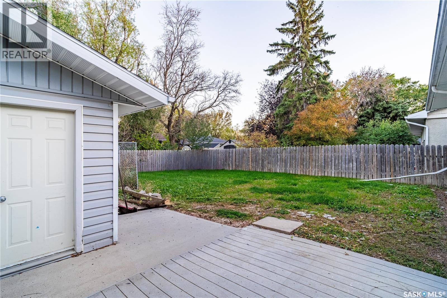5 Bedroom
3 Bathroom
1109 sqft
Bungalow
Central Air Conditioning
Forced Air
Lawn
$379,000
Welcome to this spacious and highly versatile 5-bedroom, 3-bathroom bungalow situated on a quiet street in the prime, established neighborhood of Whitmore Park. Offering 1,109 sq. ft. of comfortable main-floor living, this property is perfectly configured for large families, multi-generational living, or savvy investors seeking rental income. The bright main floor features a welcoming living room, a dining area, and three generous bedrooms, including a Primary Bedroom with private 3-piece Ensuite and an additional full bath. The true highlight is the fully developed lower level, which offers incredible flexibility. It includes two additional bedrooms, a second kitchen and dining area, a 3-piece bathroom, and ample storage/laundry space. This setup is perfectly suited for an in-law suite or a dedicated rental unit, providing an immediate path to maximizing value. Outside, enjoy a fully fenced backyard and a large single detached garage. Location is paramount: you are just minutes from the University of Regina, Sask Polytech (SIAST), Ring Road access, and all desirable South End amenities. This is a solid, well-located property offering unparalleled potential for comfort, convenience, and passive income. Don't miss this opportunity in one of Regina's most desirable communities! Book your showing today! (id:51699)
Property Details
|
MLS® Number
|
SK024607 |
|
Property Type
|
Single Family |
|
Neigbourhood
|
Whitmore Park |
|
Features
|
Treed, Rectangular |
Building
|
Bathroom Total
|
3 |
|
Bedrooms Total
|
5 |
|
Appliances
|
Washer, Refrigerator, Dishwasher, Dryer, Microwave, Window Coverings, Stove |
|
Architectural Style
|
Bungalow |
|
Basement Development
|
Finished |
|
Basement Type
|
Full (finished) |
|
Constructed Date
|
1965 |
|
Cooling Type
|
Central Air Conditioning |
|
Heating Fuel
|
Natural Gas |
|
Heating Type
|
Forced Air |
|
Stories Total
|
1 |
|
Size Interior
|
1109 Sqft |
|
Type
|
House |
Parking
|
Detached Garage
|
|
|
Parking Space(s)
|
3 |
Land
|
Acreage
|
No |
|
Fence Type
|
Fence |
|
Landscape Features
|
Lawn |
|
Size Frontage
|
55 Ft |
|
Size Irregular
|
6050.00 |
|
Size Total
|
6050 Sqft |
|
Size Total Text
|
6050 Sqft |
Rooms
| Level |
Type |
Length |
Width |
Dimensions |
|
Basement |
Dining Nook |
5 ft ,2 in |
8 ft ,5 in |
5 ft ,2 in x 8 ft ,5 in |
|
Basement |
Kitchen |
13 ft ,9 in |
13 ft ,6 in |
13 ft ,9 in x 13 ft ,6 in |
|
Basement |
Dining Room |
10 ft ,2 in |
8 ft |
10 ft ,2 in x 8 ft |
|
Basement |
Bedroom |
16 ft ,4 in |
6 ft ,4 in |
16 ft ,4 in x 6 ft ,4 in |
|
Basement |
Bedroom |
15 ft ,4 in |
5 ft ,11 in |
15 ft ,4 in x 5 ft ,11 in |
|
Basement |
3pc Bathroom |
|
|
Measurements not available |
|
Basement |
Other |
|
|
Measurements not available |
|
Main Level |
Living Room |
15 ft ,11 in |
11 ft ,5 in |
15 ft ,11 in x 11 ft ,5 in |
|
Main Level |
Dining Room |
8 ft ,10 in |
7 ft ,1 in |
8 ft ,10 in x 7 ft ,1 in |
|
Main Level |
Kitchen |
11 ft ,9 in |
8 ft ,10 in |
11 ft ,9 in x 8 ft ,10 in |
|
Main Level |
Bedroom |
8 ft ,7 in |
7 ft ,4 in |
8 ft ,7 in x 7 ft ,4 in |
|
Main Level |
Bedroom |
8 ft ,6 in |
9 ft ,10 in |
8 ft ,6 in x 9 ft ,10 in |
|
Main Level |
4pc Bathroom |
|
|
Measurements not available |
|
Main Level |
Primary Bedroom |
12 ft ,6 in |
10 ft ,2 in |
12 ft ,6 in x 10 ft ,2 in |
|
Main Level |
2pc Ensuite Bath |
|
|
Measurements not available |
https://www.realtor.ca/real-estate/29133001/3205-grant-road-regina-whitmore-park

