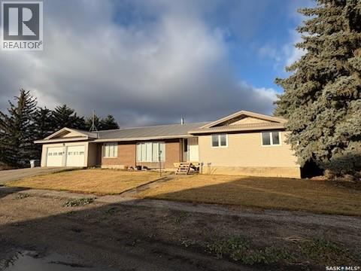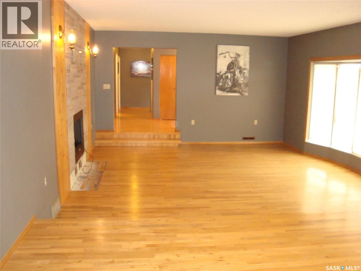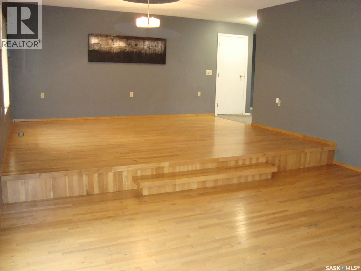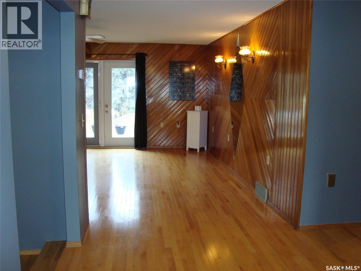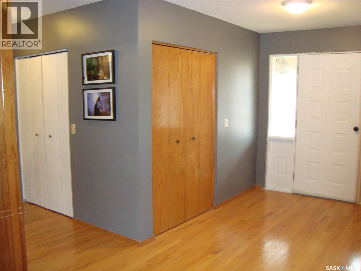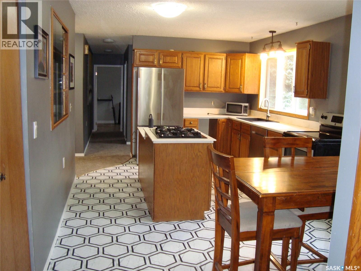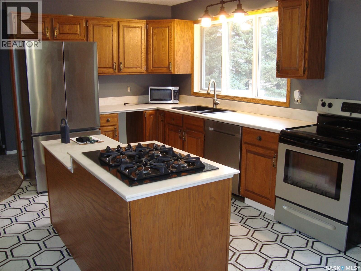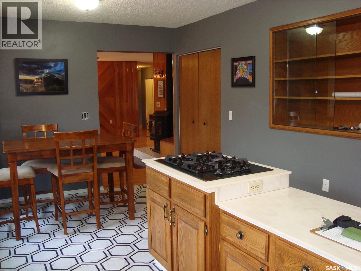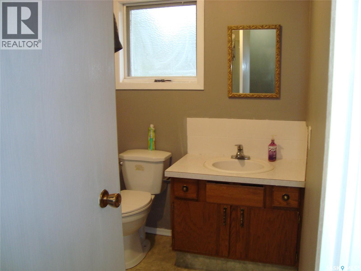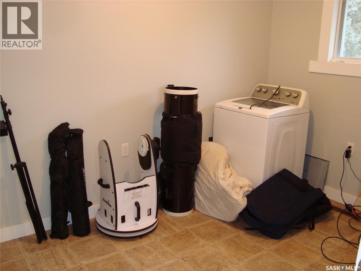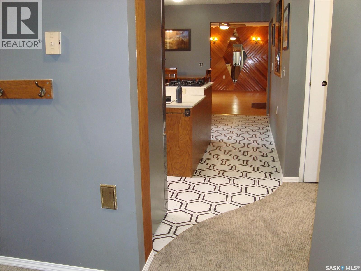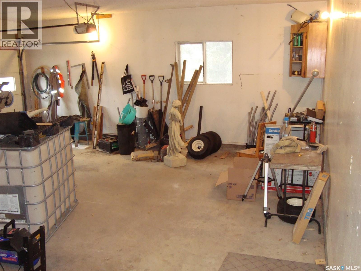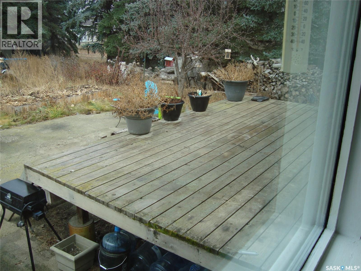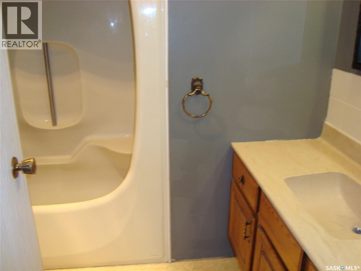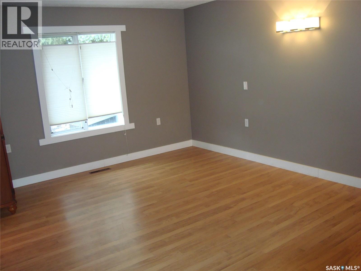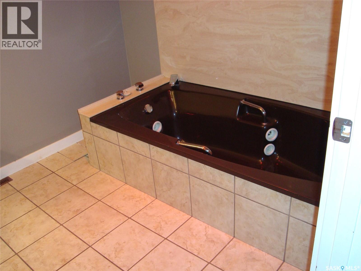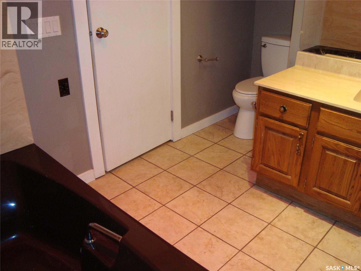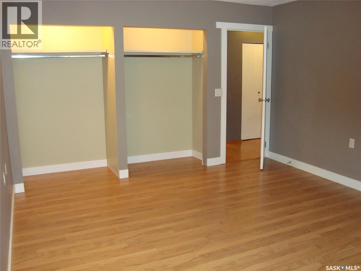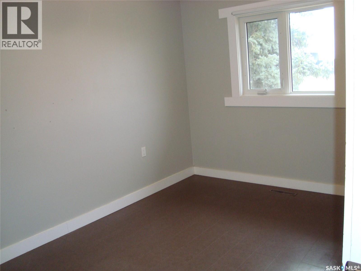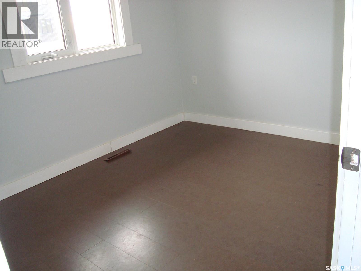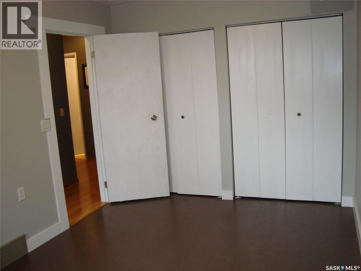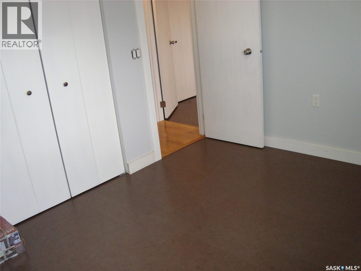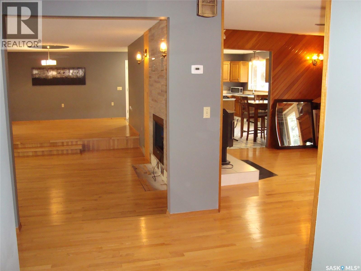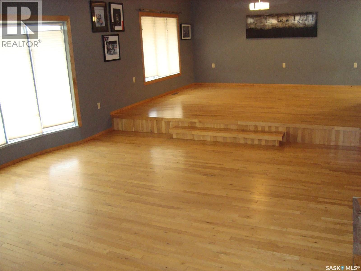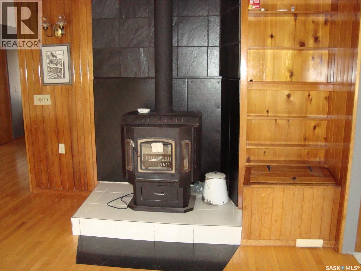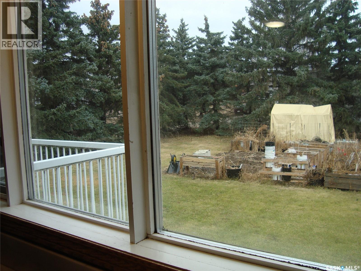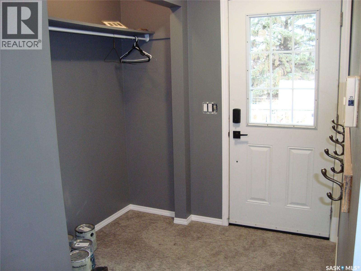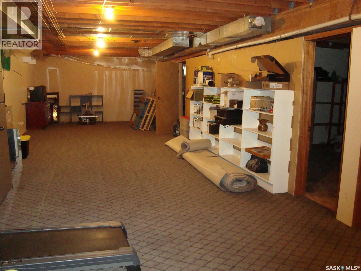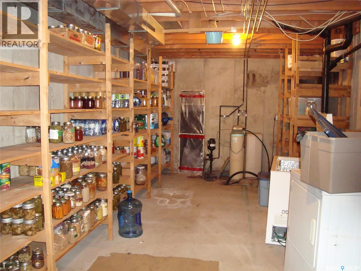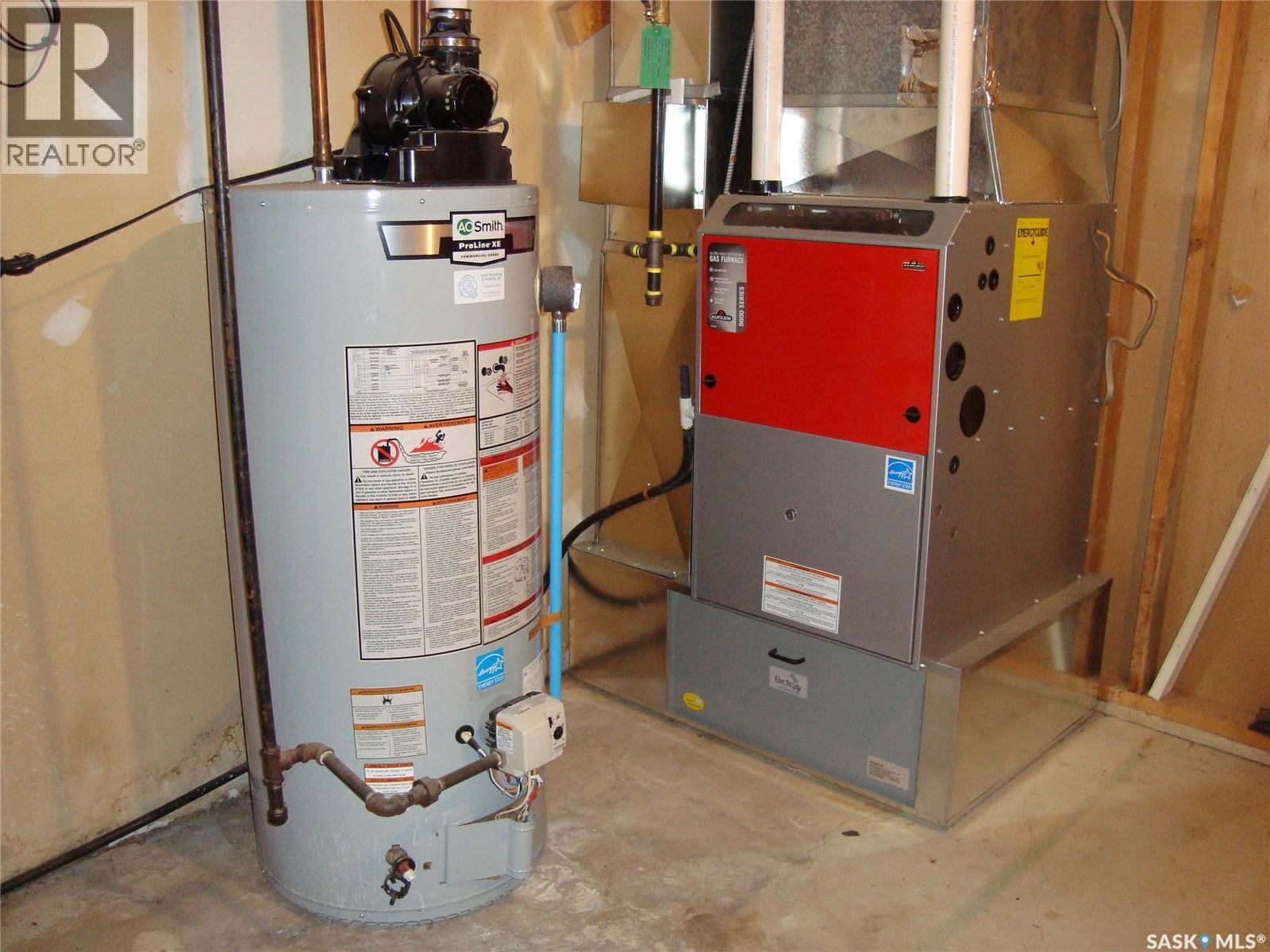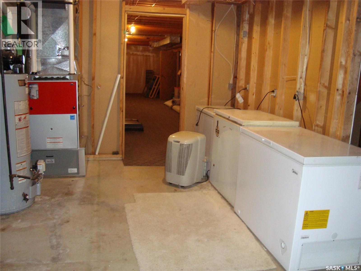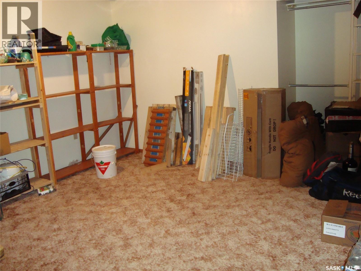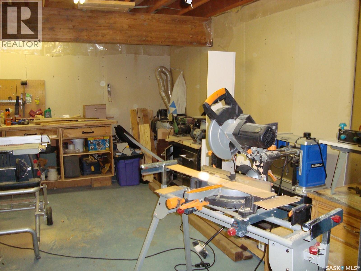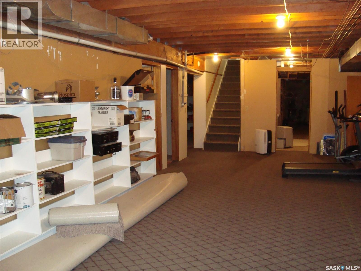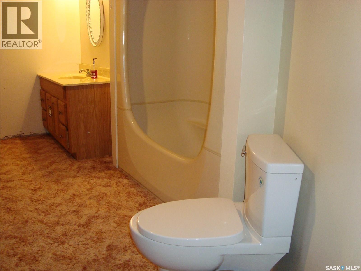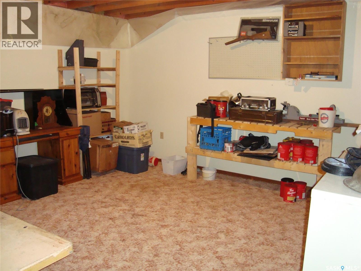3 Bedroom
4 Bathroom
2258 sqft
Bungalow
Fireplace
Forced Air
Lawn, Underground Sprinkler, Garden Area
$214,900
The deal you can't miss - this home offers incredible value! 2258 sq.ft. bungalow in Kyle, SK. Kyle has all the essentials, K-12 school, a bank, gas station, grocery store and more. From here the Sask. Landing Provincial Park is 15 min. south and Clearwater Lake is 15 min. northeast. This home features hardwood floors on most of the main level and huge rooms. The living and dining areas face south with large windows, as do two of the bedrooms and garage. The master bedroom is large with a 3-pc ensuite. Family room features a wood burning stove and a deck. The kitchen features both an electric stove and a gas counter top range also a good sized pantry. Laundry is on mail floor and has laundry plumbing in the basement. The basement is partially finished, there is a 4 pc bath and has a possibility of a 4th bedroom. The furnace was new in 2024, hot water tank is newer and energy efficient. This home has been well maintained. (id:51699)
Property Details
|
MLS® Number
|
SK024611 |
|
Property Type
|
Single Family |
|
Features
|
Treed, Corner Site, Rectangular, Double Width Or More Driveway, Paved Driveway, Sump Pump |
|
Structure
|
Deck |
Building
|
Bathroom Total
|
4 |
|
Bedrooms Total
|
3 |
|
Appliances
|
Washer, Refrigerator, Dishwasher, Dryer, Window Coverings, Garage Door Opener Remote(s), Storage Shed, Stove |
|
Architectural Style
|
Bungalow |
|
Basement Development
|
Partially Finished |
|
Basement Type
|
Full (partially Finished) |
|
Constructed Date
|
1978 |
|
Fireplace Fuel
|
Wood |
|
Fireplace Present
|
Yes |
|
Fireplace Type
|
Conventional |
|
Heating Fuel
|
Natural Gas |
|
Heating Type
|
Forced Air |
|
Stories Total
|
1 |
|
Size Interior
|
2258 Sqft |
|
Type
|
House |
Parking
|
Attached Garage
|
|
|
Parking Pad
|
|
|
Parking Space(s)
|
4 |
Land
|
Acreage
|
No |
|
Fence Type
|
Partially Fenced |
|
Landscape Features
|
Lawn, Underground Sprinkler, Garden Area |
|
Size Frontage
|
120 Ft |
|
Size Irregular
|
17400.00 |
|
Size Total
|
17400 Sqft |
|
Size Total Text
|
17400 Sqft |
Rooms
| Level |
Type |
Length |
Width |
Dimensions |
|
Basement |
4pc Bathroom |
|
|
6' x 14'8 |
|
Basement |
Other |
|
|
10'8 x 15'6 |
|
Basement |
Office |
|
|
14'9 x 14'5 |
|
Basement |
Other |
|
|
13'8 x 12'5 |
|
Basement |
Other |
|
|
20' x 18'8 |
|
Basement |
Family Room |
|
|
14'7 x 42'8 |
|
Basement |
Storage |
|
|
21'8 x 10'6 |
|
Main Level |
Kitchen/dining Room |
|
|
20' x 11'3 |
|
Main Level |
Dining Room |
|
|
13'7 x 15'7 |
|
Main Level |
Living Room |
|
|
17'3 x 15'7 |
|
Main Level |
Family Room |
|
|
17'7 x 15'4 |
|
Main Level |
Foyer |
|
|
7' x 12'6 |
|
Main Level |
Primary Bedroom |
|
|
16' x 12'8 |
|
Main Level |
3pc Ensuite Bath |
|
|
8'3 x 8'6 |
|
Main Level |
4pc Bathroom |
|
|
8'6 x 7'3 |
|
Main Level |
Bedroom |
|
|
14'7 x 9'3 |
|
Main Level |
Bedroom |
|
|
11'3 x 9'5 |
|
Main Level |
3pc Bathroom |
|
|
5'6 x 7'7 |
|
Main Level |
Other |
|
|
11'4 x 7'9 |
https://www.realtor.ca/real-estate/29132746/105-4th-avenue-w-kyle

