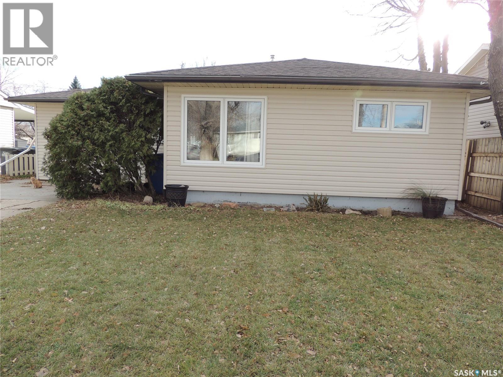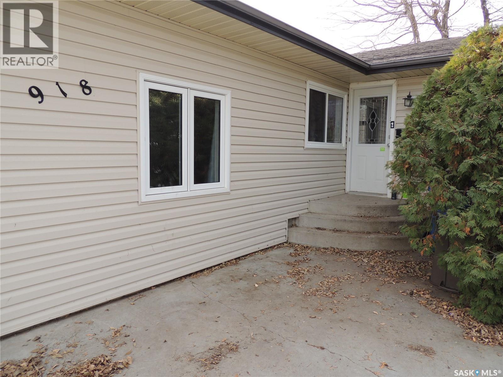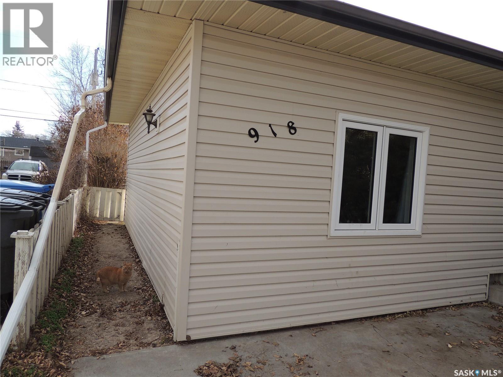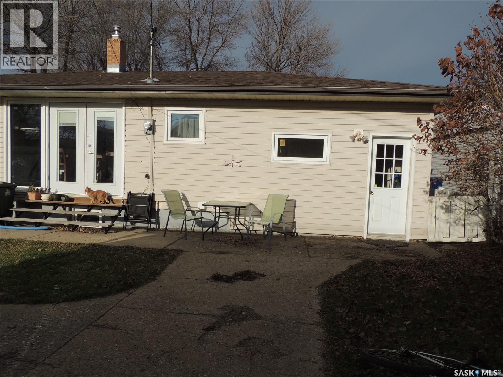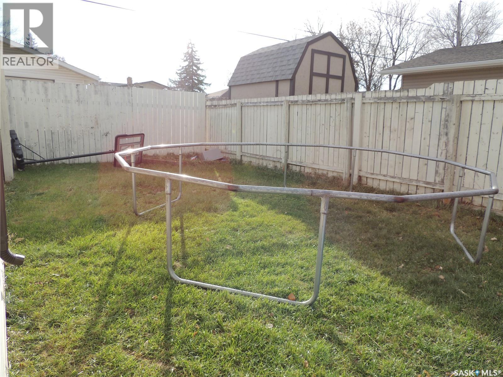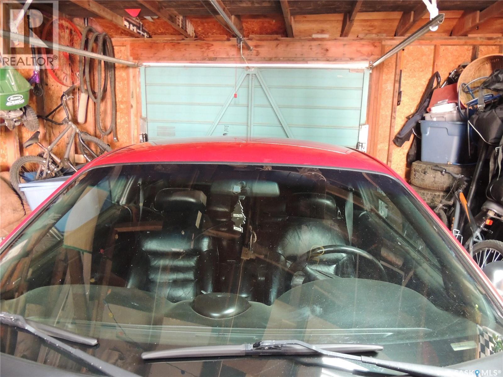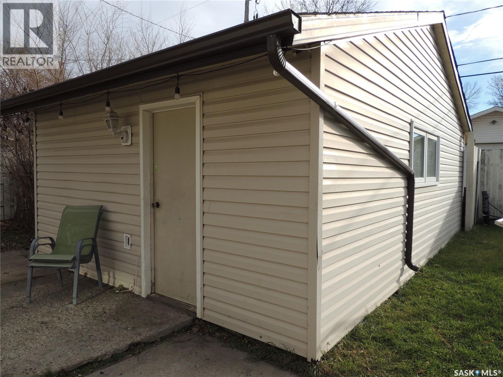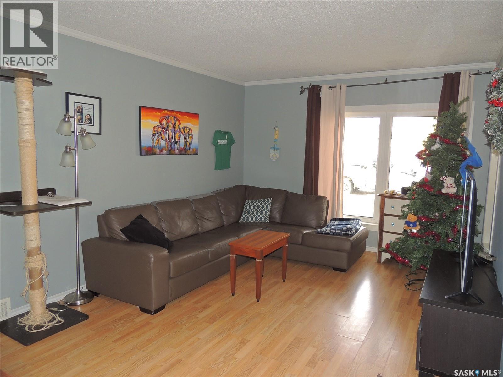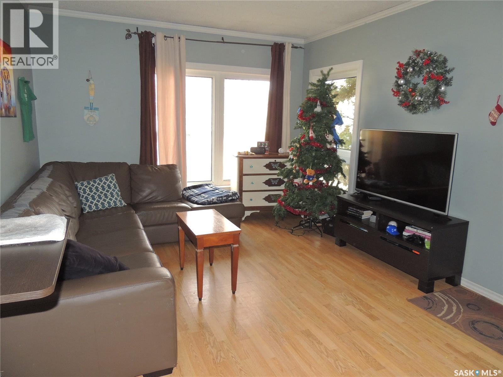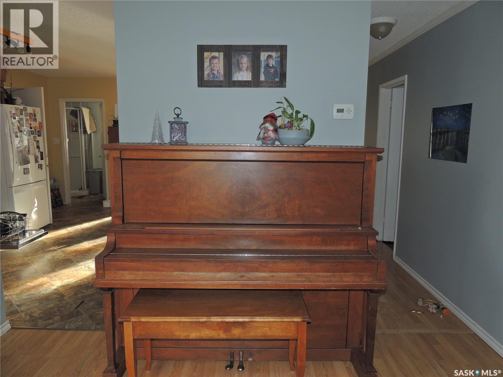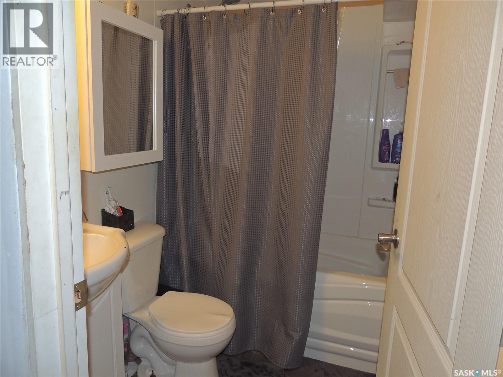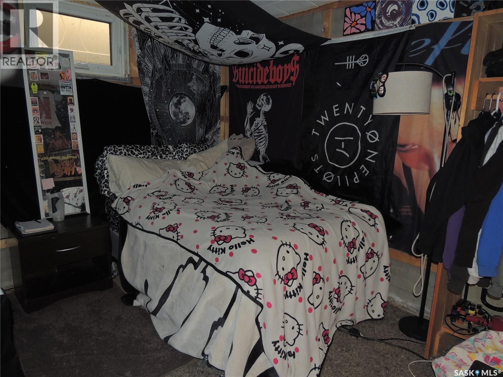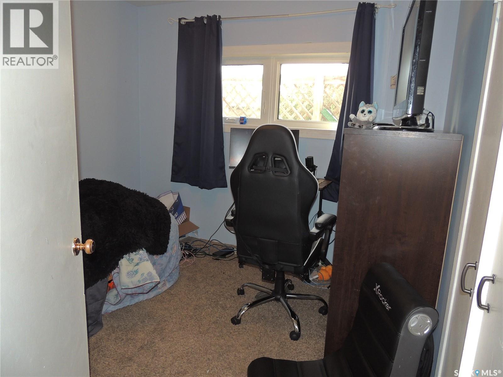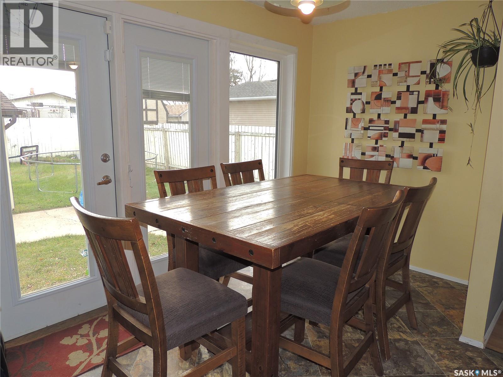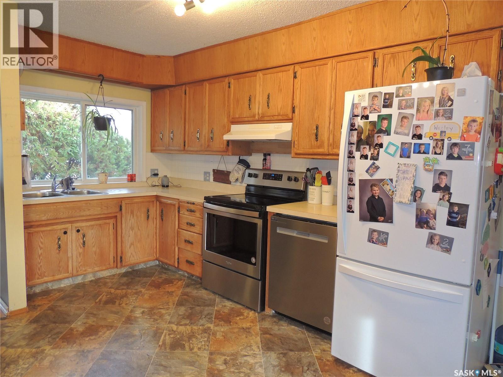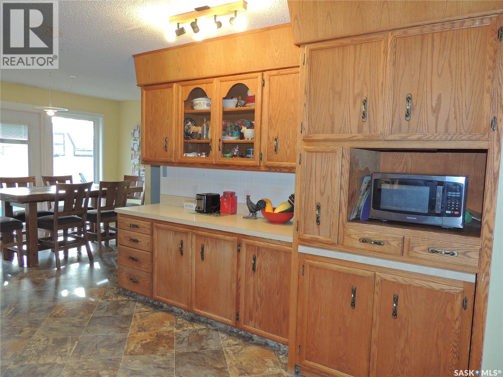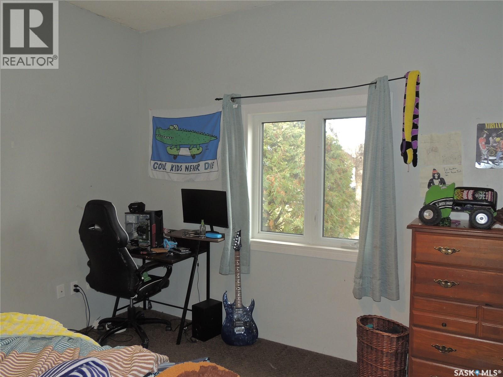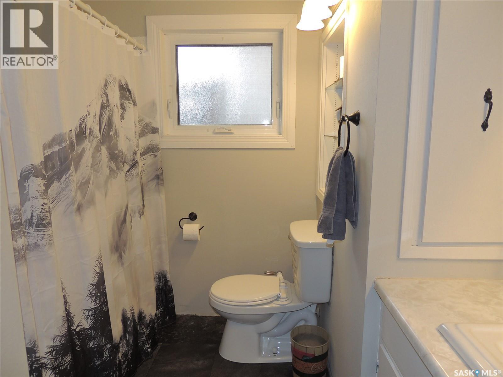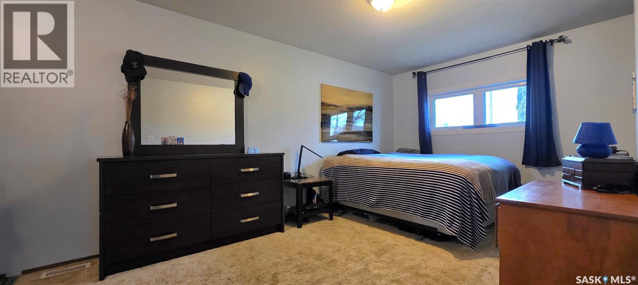918 Albert Street Estevan, Saskatchewan S4A 1S3
4 Bedroom
3 Bathroom
1316 sqft
Bungalow
Central Air Conditioning
Forced Air
Lawn
$249,000
This home is located in the Hillside area. The main floor features a large main bedroom. There is an additional bedroom just off the main bathroom. There is a half bathroom just off the kitchen. The kitchen is open to the dining area with direct access to the back yard. The living room faces the front of the home, looking out to the front yard. The lowered porch area that has access to the back yard has a den in it. The basement has 2 additional bedrooms, bathroom, and storage area. There is also a single detached garage off the back alley. (id:51699)
Property Details
| MLS® Number | SK024668 |
| Property Type | Single Family |
| Neigbourhood | Hillside |
| Features | Rectangular |
Building
| Bathroom Total | 3 |
| Bedrooms Total | 4 |
| Appliances | Washer, Dishwasher, Dryer |
| Architectural Style | Bungalow |
| Basement Development | Partially Finished |
| Basement Type | Partial (partially Finished) |
| Cooling Type | Central Air Conditioning |
| Heating Fuel | Natural Gas |
| Heating Type | Forced Air |
| Stories Total | 1 |
| Size Interior | 1316 Sqft |
| Type | House |
Parking
| Detached Garage | |
| Parking Space(s) | 2 |
Land
| Acreage | No |
| Landscape Features | Lawn |
| Size Frontage | 50 Ft |
| Size Irregular | 6000.00 |
| Size Total | 6000 Sqft |
| Size Total Text | 6000 Sqft |
Rooms
| Level | Type | Length | Width | Dimensions |
|---|---|---|---|---|
| Basement | Laundry Room | 5'6 x 11'1 | ||
| Basement | Bedroom | 16'10 x 20'7 | ||
| Basement | Bedroom | 10'4 x 10'0 | ||
| Basement | 3pc Bathroom | 4'10 x 6'7 | ||
| Main Level | Living Room | 17'0 x 10'11 | ||
| Main Level | Bedroom | 17'4 x 10'0 | ||
| Main Level | 4pc Bathroom | 9'11 x 5'7 | ||
| Main Level | Bedroom | 9'11 x 10'0 | ||
| Main Level | Dining Room | 11'6 x 6'5 | ||
| Main Level | Kitchen | 14'9 x 12'9 | ||
| Main Level | 3pc Bathroom | 8'10 x 5'0 | ||
| Main Level | Enclosed Porch | 8'0 x 12'10 | ||
| Main Level | Den | 12'8 x 10'5 |
https://www.realtor.ca/real-estate/29135484/918-albert-street-estevan-hillside
Interested?
Contact us for more information

